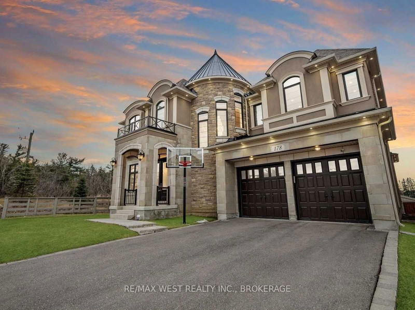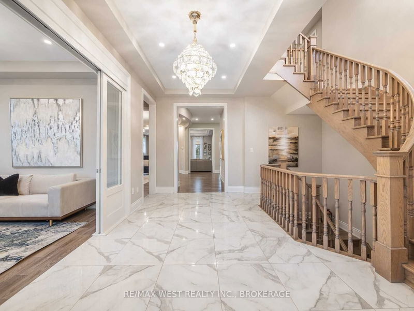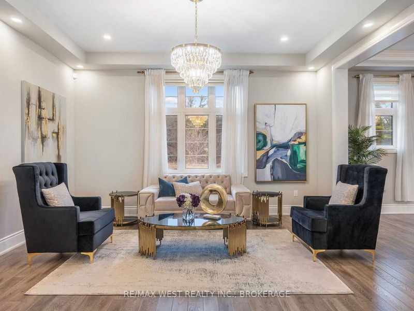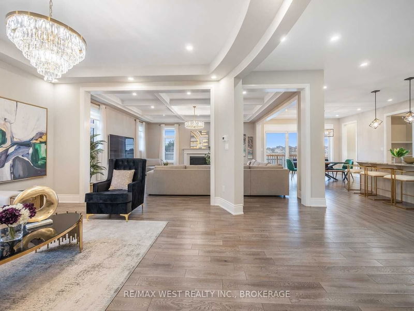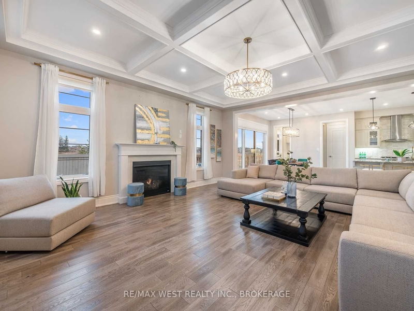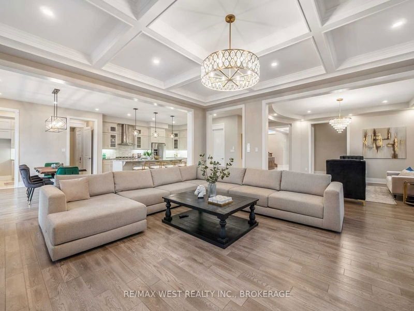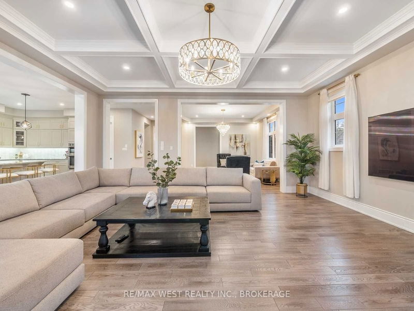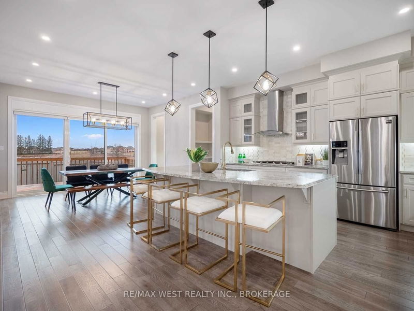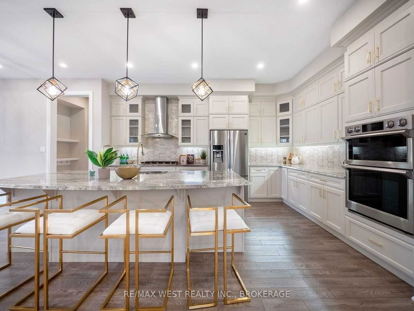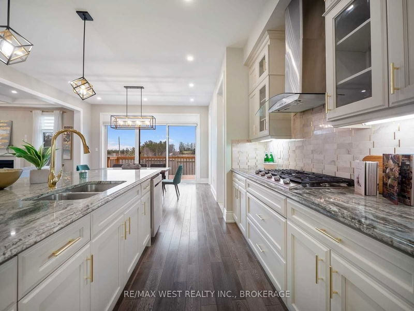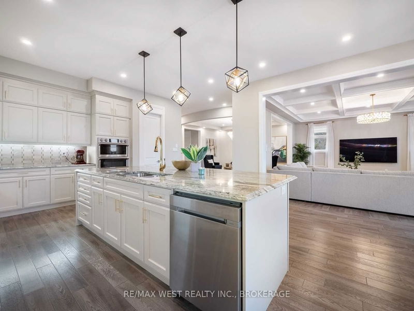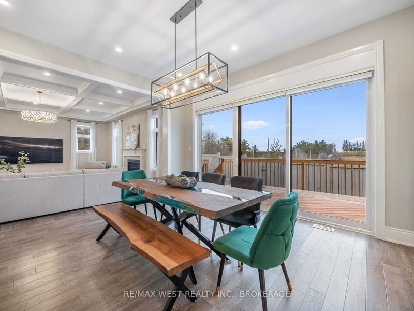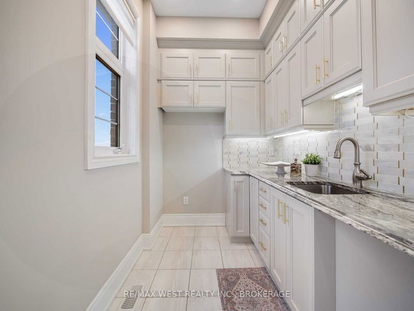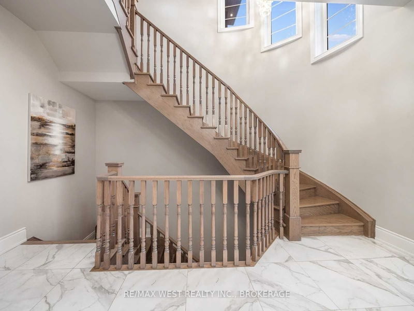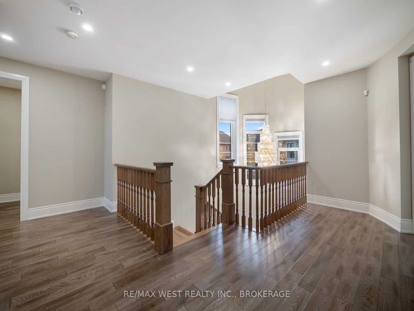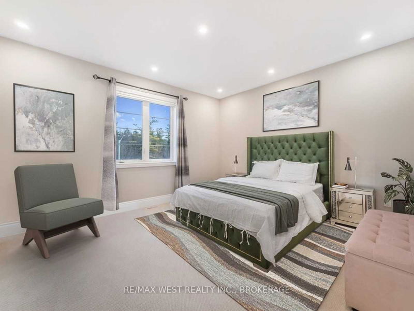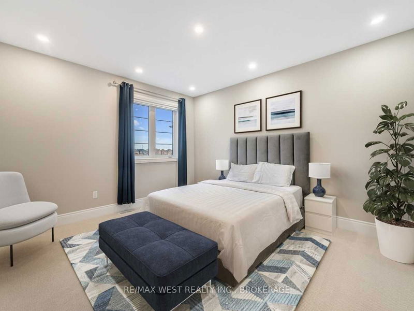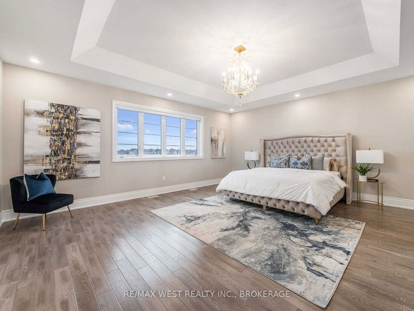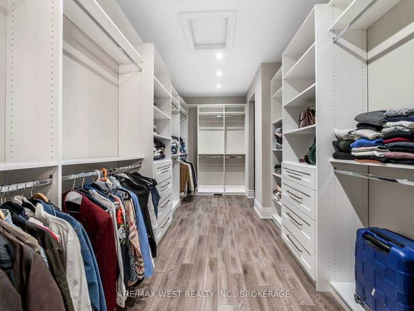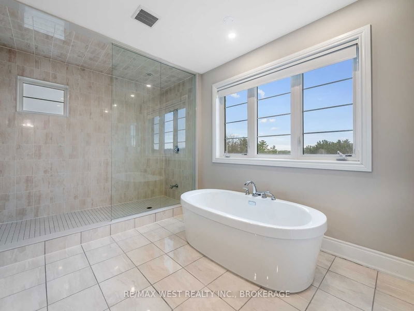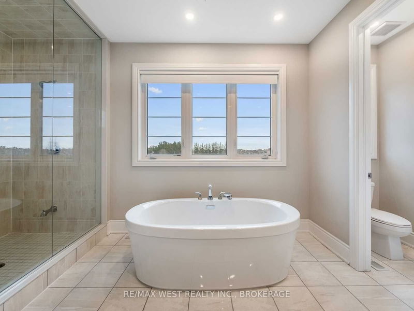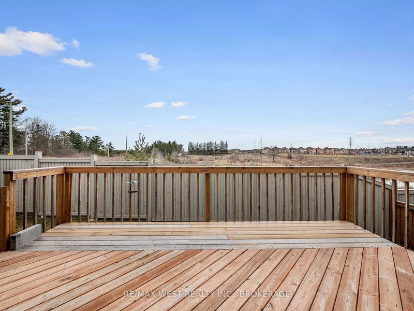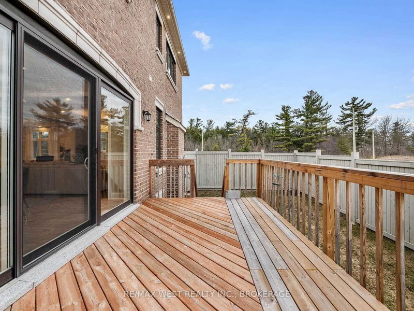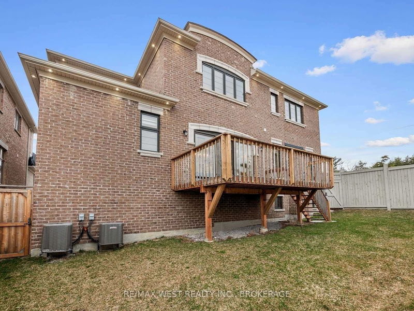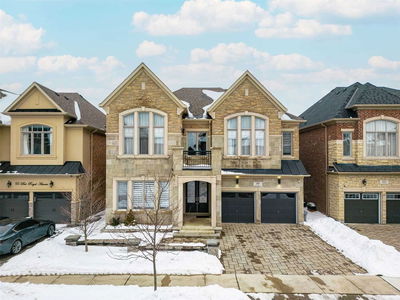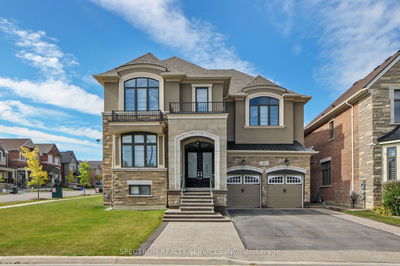Elevate Your Lifestyle W/ This Luxurious Home That Provides The Perfect Balance Of Privacy And Nature. Enjoy Breathtaking Views Of The Surrounding Pine Trees Through Large Windows That Flood The Space W/ Natural Light. Nestled In Kleinburg Summit, This Stunning Residence Boasts 5 Opulent Bedrooms & 5 Elegant Bathrooms Across Almost 5000Sqft W/ Grand 10' Ceilings On The Main Level & 9' Ceilings On The Second Flr & Basement. The Interior Is Adorned With Sophisticated Waffle Ceilings, Rich Hardwood Floors, And Luxurious Chandeliers And Fixtures. The Gourmet Kitchen Is A Chef's Dream W/ Custom Cabinetry, B/I Appliances, Granite Counters, & Large Center Island That Seats 4 Comfortably. The Functional Space Is Completed W/ A Spacious Pantry And Bonus Morning Kitchen. The Expansive Great Room Is Perfect For Relaxing, And Gathering W/ A Cozy Gas Fireplace As The Focal Point. Each Bdrm Is A Sanctuary Of Relaxation W/ Private Ensuite Baths, Generous W/I Closets & Captivating Views!
Property Features
- Date Listed: Thursday, April 06, 2023
- Virtual Tour: View Virtual Tour for 178 Faust Ridge
- City: Vaughan
- Neighborhood: Kleinburg
- Major Intersection: Teston / Kipling
- Full Address: 178 Faust Ridge, Vaughan, L4H 4S9, Ontario, Canada
- Kitchen: Hardwood Floor, Centre Island, B/I Appliances
- Listing Brokerage: Re/Max West Realty Inc., Brokerage - Disclaimer: The information contained in this listing has not been verified by Re/Max West Realty Inc., Brokerage and should be verified by the buyer.


