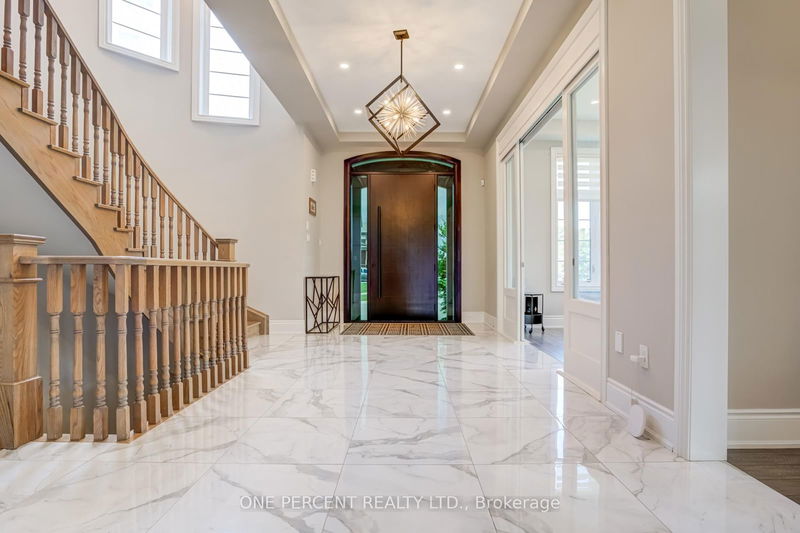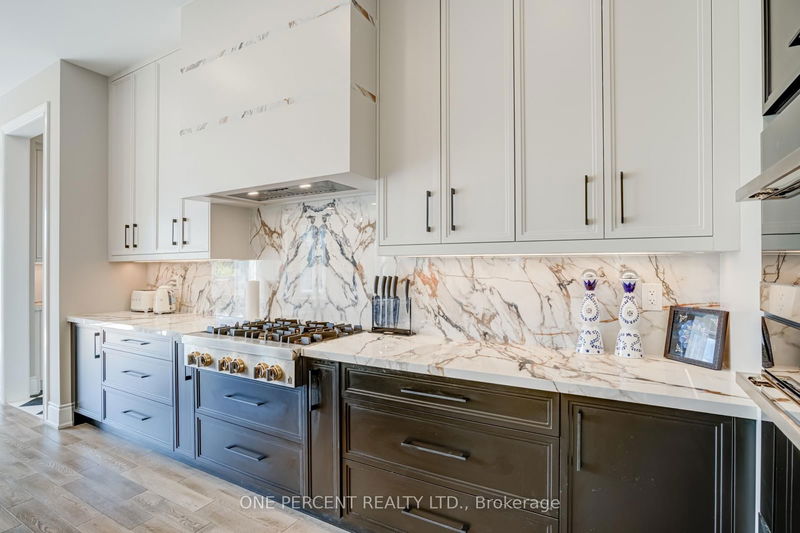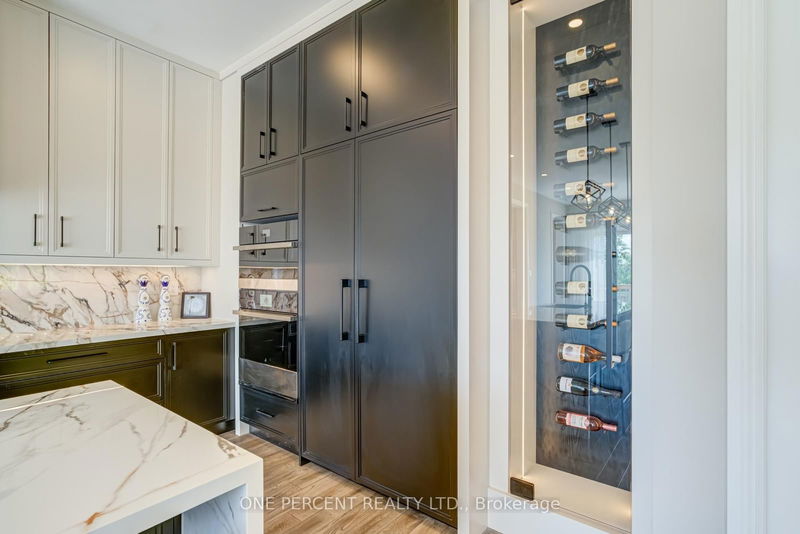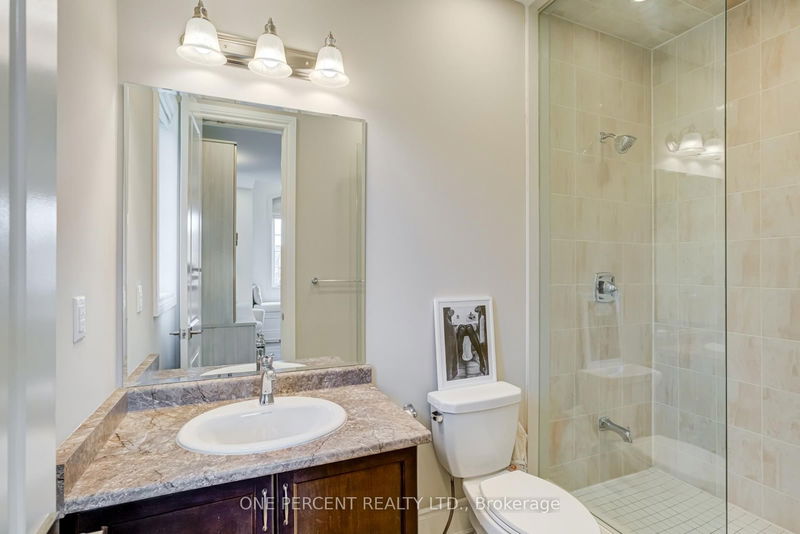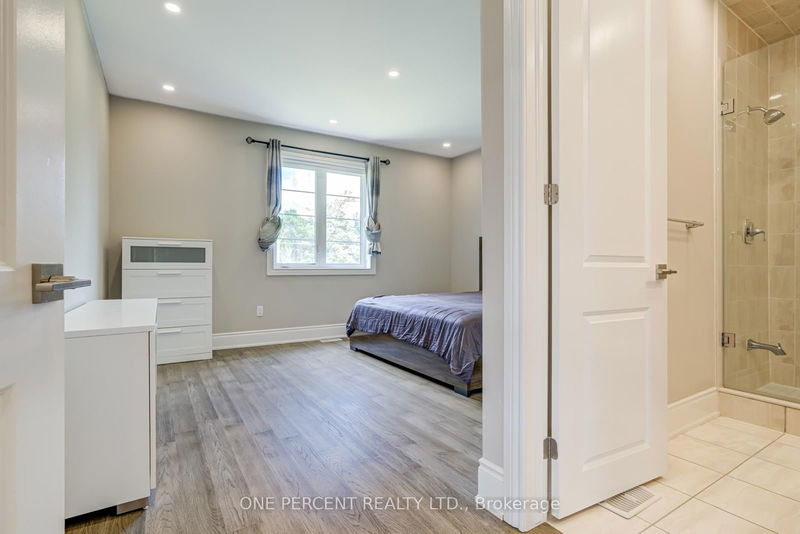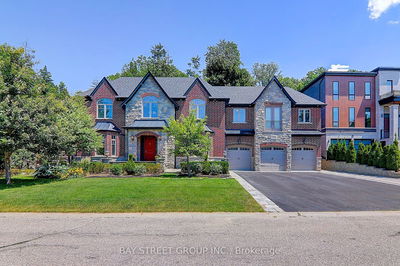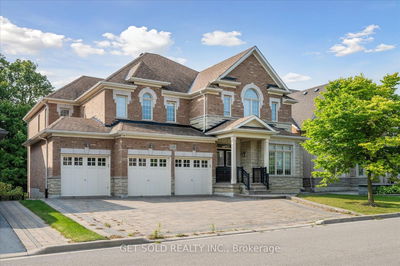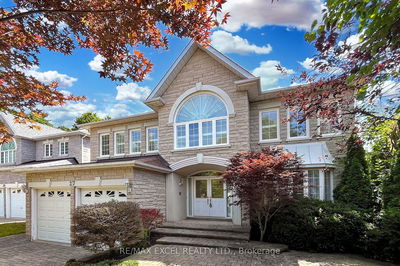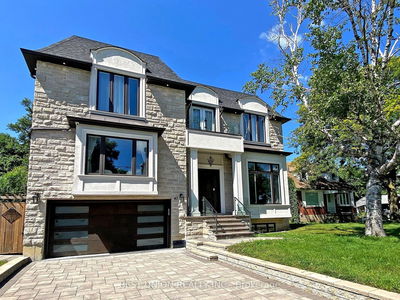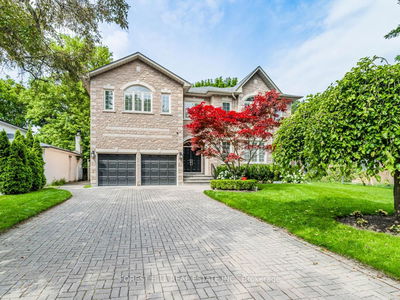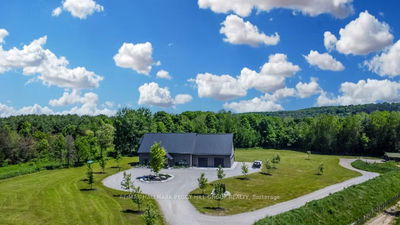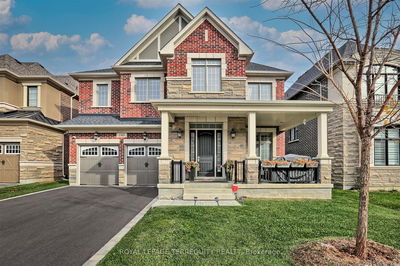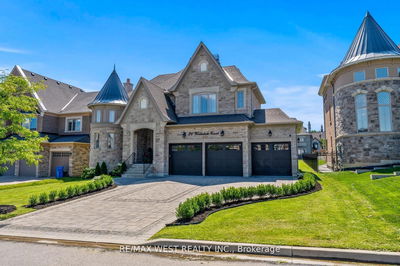Welcome to 178 Faust Ridge, An Absolutely Breathtaking Home Featuring 5 Bed + 5 Baths, Situated on a Private Corner Lot Backing Onto Ravine / Pond In Kleinburg. This Fort Willow Model Built By Mattamy Homes Offers Just Under 5,000 Sq Ft Of Luxurious Open Concept Living Space With A Layout Perfect For Entertaining. Over $200,000 Spent on Recent Upgrades (in 2023/2024) Including: Completely New Kitchen With new Cabinetry, Counter Tops, Premium Built-In Jenn Air Appls + Wine Display Cabinet, Completely New Primary Bath Ensuite & Powder Rm, New Engineered Wood Flooring in all Bedrooms, New Checkerboard Tile Floors In Mudroom and Pantry, New Jet Black Fibreglass on Front Door, Custom Upgraded Primary Bedroom Bed Frame & Backsplash, New Premium Upgraded Light Fixtures Throughout, Upgraded Handmade Window Coverings Throughout, Reverse Osmosis Drinking Water System, Butler's Pantry And More! Pot Lights Throughout (inside and outside), No Sidewalk + 2 Door Garage with Tandem 3 Parking Spots! 10 Ft Ceilings On Main, 9 Ft on 2nd Floor & Basement. Truly A Chic & Sophisticated Home With Rare Private Ravine Views. Must See In Person!
Property Features
- Date Listed: Friday, September 13, 2024
- Virtual Tour: View Virtual Tour for 178 Faust Ridge
- City: Vaughan
- Neighborhood: Kleinburg
- Major Intersection: TESTON & KIPLING
- Full Address: 178 Faust Ridge, Vaughan, L4H 4S9, Ontario, Canada
- Kitchen: Hardwood Floor, Centre Island, B/I Appliances
- Listing Brokerage: One Percent Realty Ltd. - Disclaimer: The information contained in this listing has not been verified by One Percent Realty Ltd. and should be verified by the buyer.




