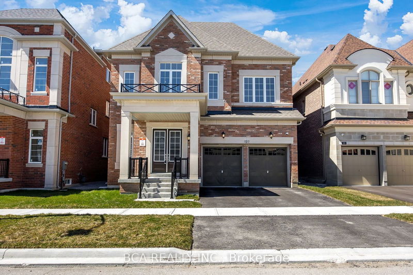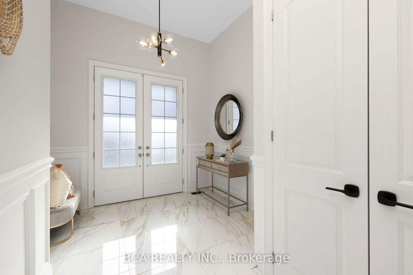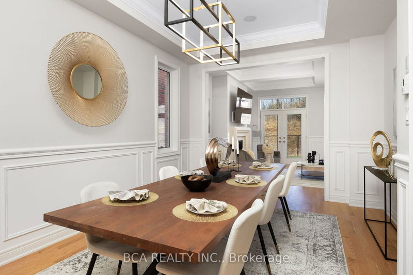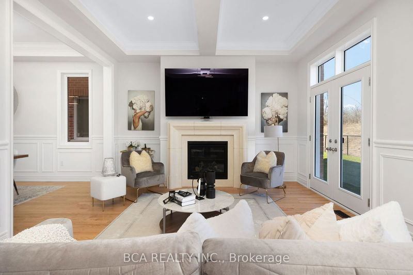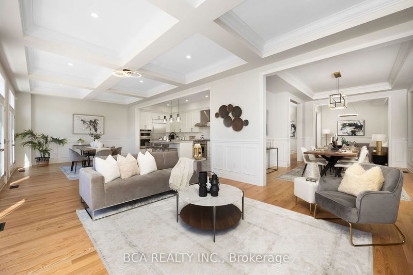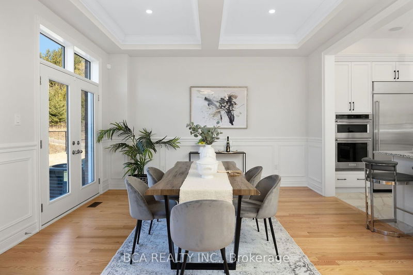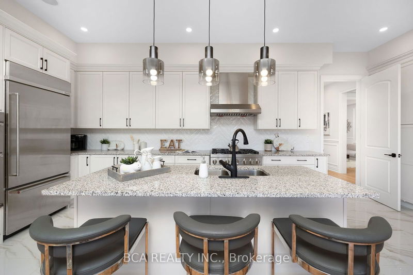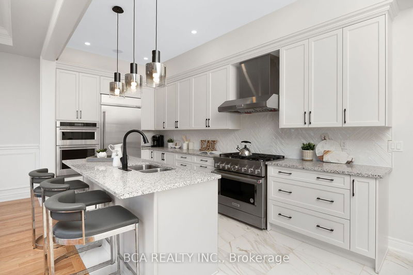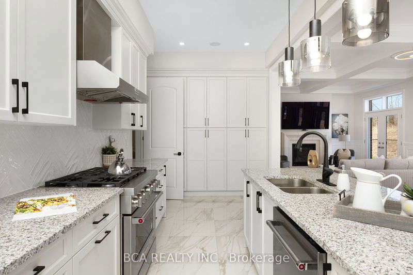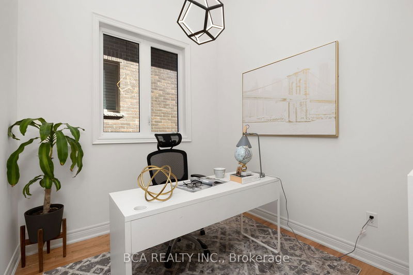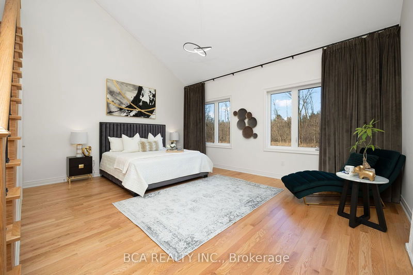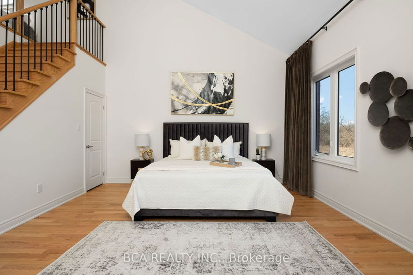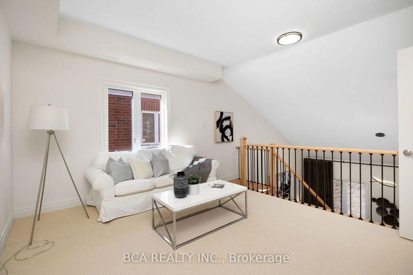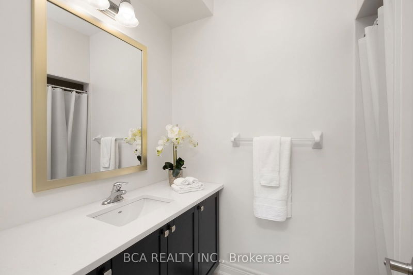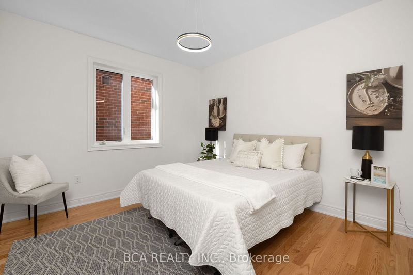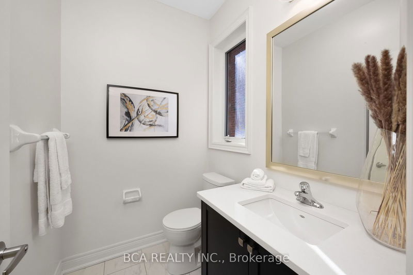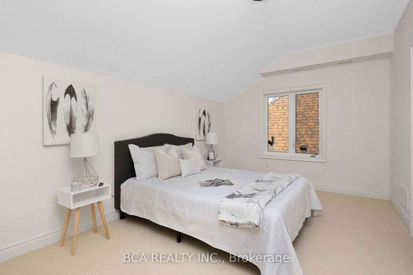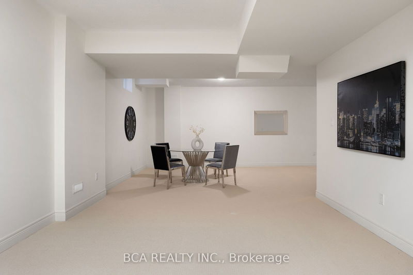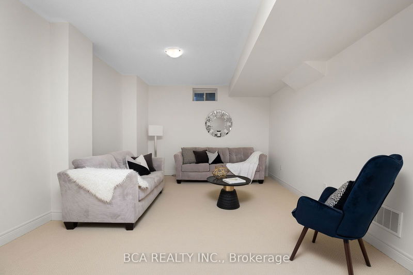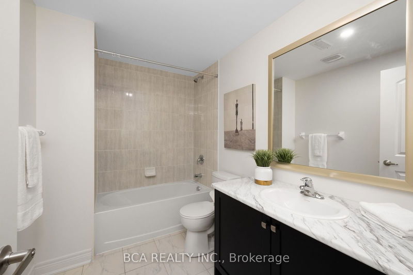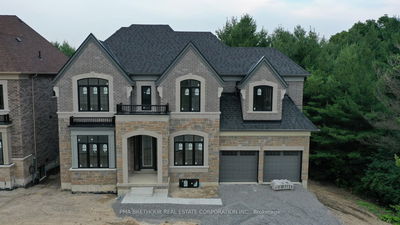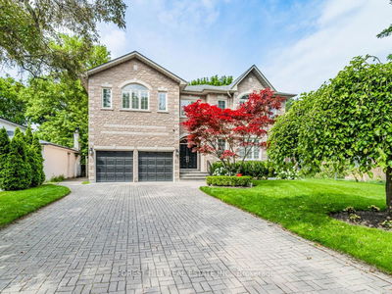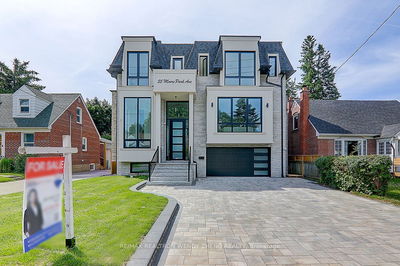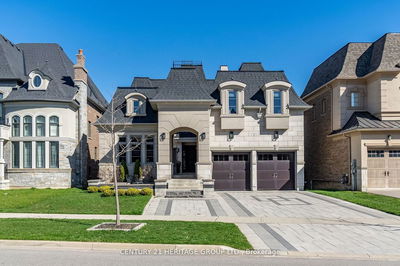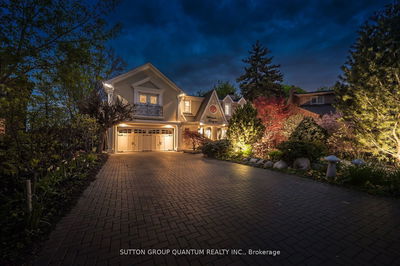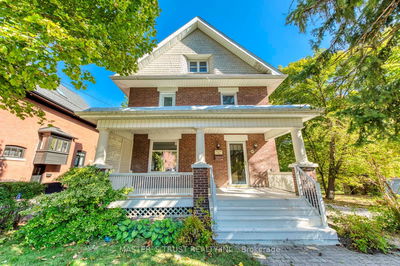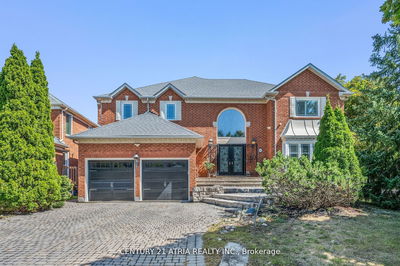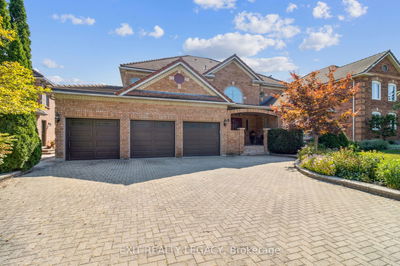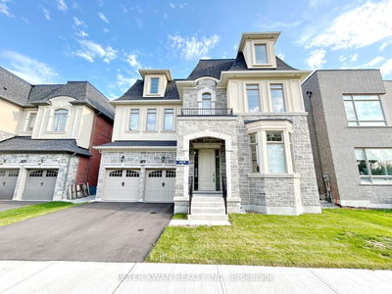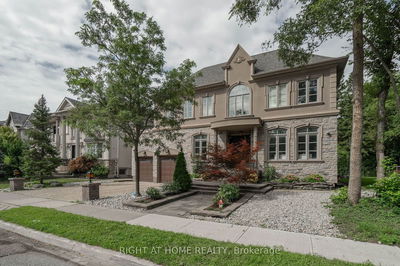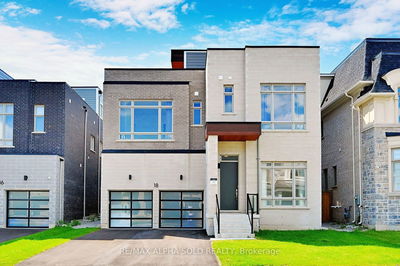Welcome to the Luxurious Home in Richmond Hill's Most Prestigious And Sought After Community - Observatory Hill. This Impressive Residence Offers 5715 Square Feet Including Professionally Finished Basement of living space on a ravine lot. The Primary Bedroom Has High Ceiling with your Own Sanctury. The 3rd floor Loft offers a versatile space that can be Utilized into Into In- Law Suite, Nanny suite, or entertainment room. With Beautiful Interior upgrades, 10' Ceiling On Main, 9' Ceiling On 2nd And Bsmt. Excellent Layout with Open Concept, Upgraded Kitchen W/Large Breakfast Area and Walk out to the Backyard. High-End S/S Appliances, Backsplash, Hardwood Floor Thru-Out, Pot Lights, Gas Fireplace, Crown Moulding, Wainscoting and Much More. Finished Basement With Windows, A Rec Room, and 3pc Bathroom. Prime Location in a Top-Ranked School Zone: Bayview Secondary School. Just a 5-minute drive to the GO Station and 8 minutes to Highways 404 and 407. Conveniently situated near David Dunlap Observatory Park, this area offers the perfect blend of nature and urban living! Close to public transit, restaurants, schools, and other amenities. A Must See!
Property Features
- Date Listed: Sunday, September 15, 2024
- City: Richmond Hill
- Neighborhood: Observatory
- Major Intersection: Bayview & David Dunlap
- Full Address: 107 Milky Way Drive, Richmond Hill, L4C 4M8, Ontario, Canada
- Living Room: Hardwood Floor, Combined W/Dining, Window
- Kitchen: B/I Appliances, Centre Island, Pantry
- Listing Brokerage: Bca Realty Inc. - Disclaimer: The information contained in this listing has not been verified by Bca Realty Inc. and should be verified by the buyer.

