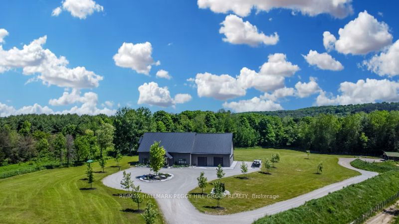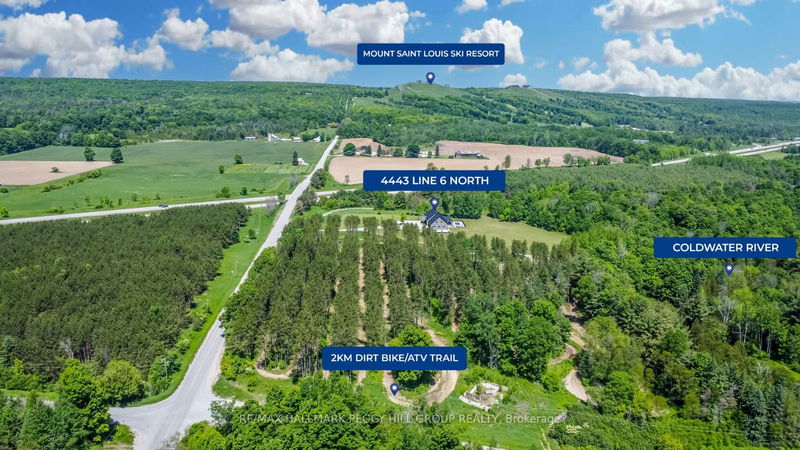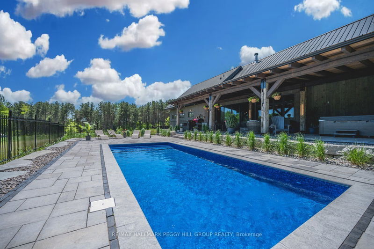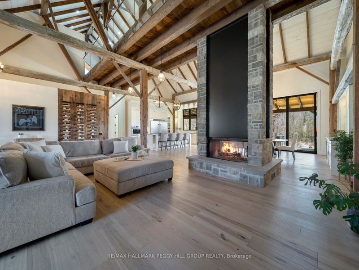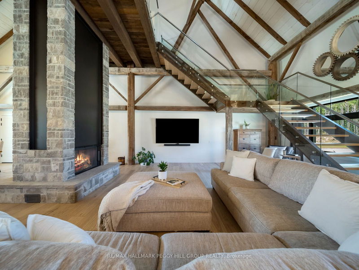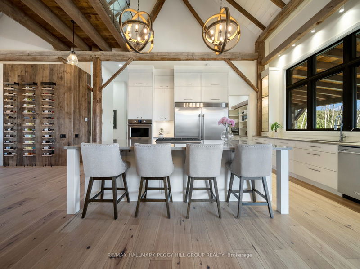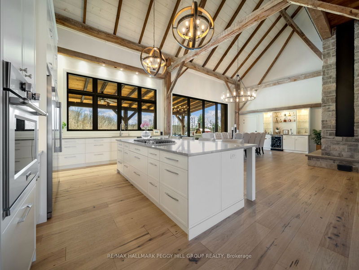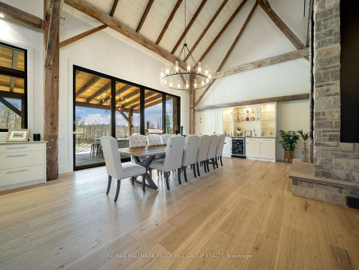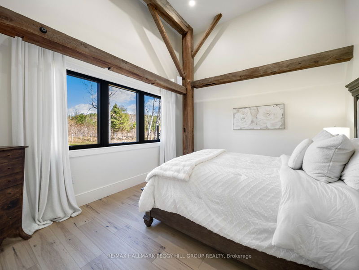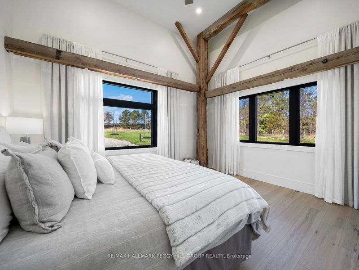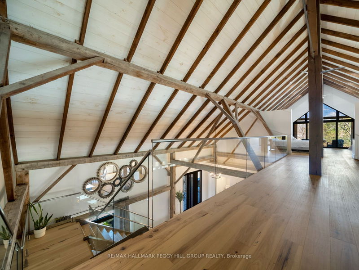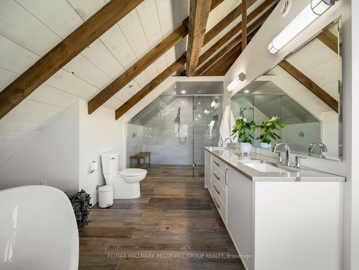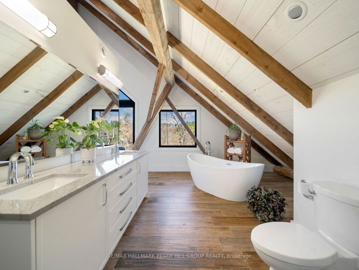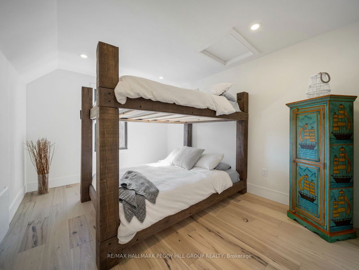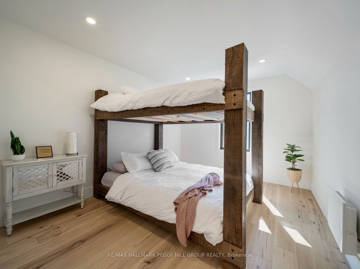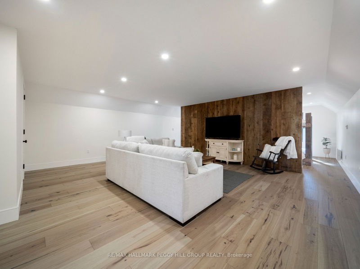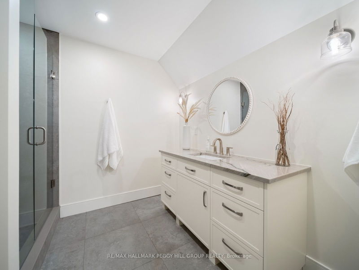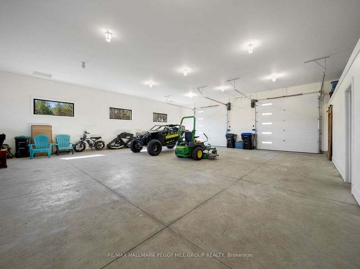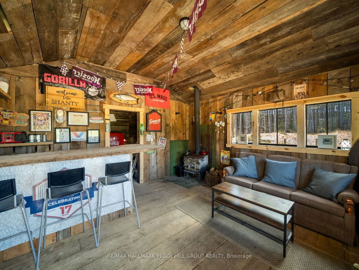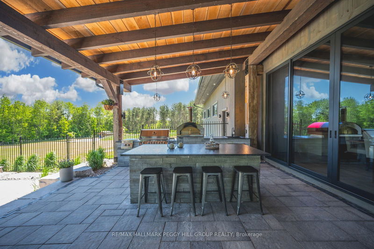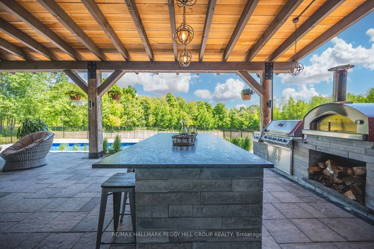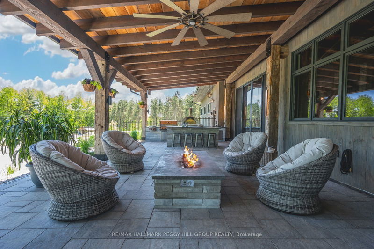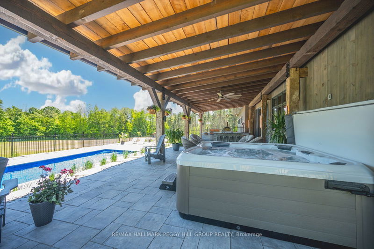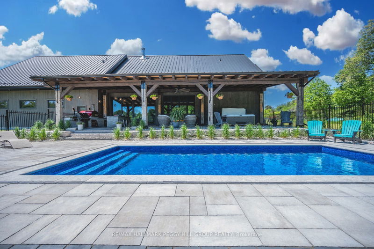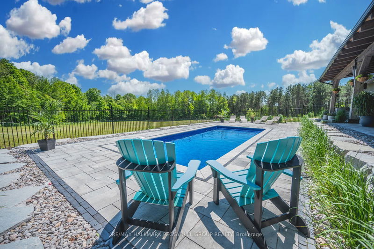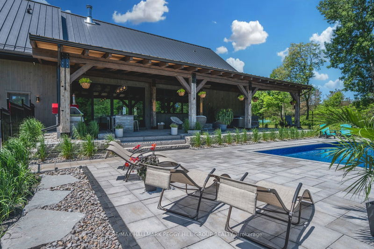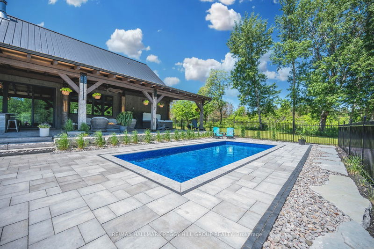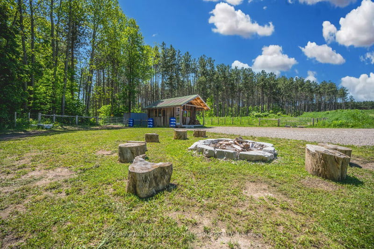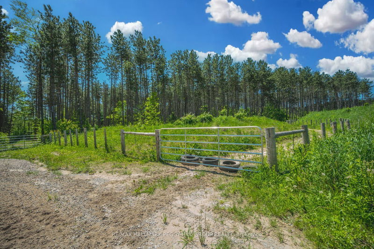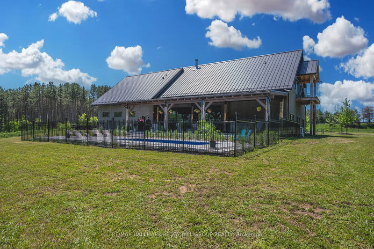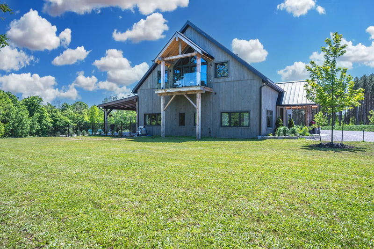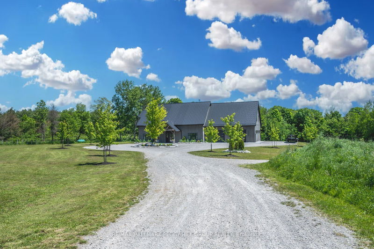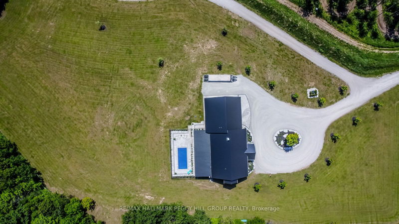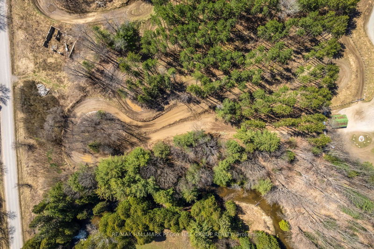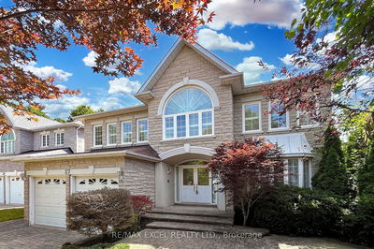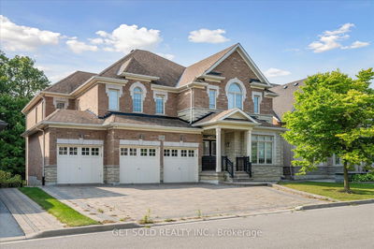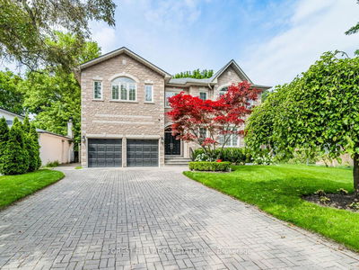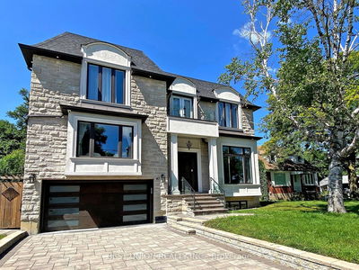NOTE: SOLD FIRM AWAITING DEPOSIT - SHOWS 10+++! THIS SHOWSTOPPER BARNDOMINIUM HOME IS ON 23 ACRES BACKING ONTO THE COLDWATER RIVER WITH 2 ACRES OF TRAILS! Welcome home to 4443 Line 6 North, remarkably impressive both inside and out & located just moments away from Mount St. Louis Ski Resort. Built in 2022, this custom home showcases meticulous craftsmanship with exposed post and beam & soaring 30-foot ceilings. The open-concept layout is accentuated by hickory engineered hardwood floors, a double-sided wood fireplace & a custom kitchen that boasts quartzite countertops, high-end stainless steel appliances, a butler's pantry & custom 36-bottle wine rack. Upstairs, the primary suite offers 15-foot ceilings, an ensuite with a rainfall walk-in shower, and a balcony with stunning ski hill views. Outside, a 1,000+ square foot covered porch awaits adjacent to a 28 x 12 chlorine pool, an 8-man Bullfrog hot tub, and an outdoor kitchen with a built-in Napoleon BBQ, Piu Trecento pizza oven, sink, and bar fridge. Additional features include an outdoor bonfire pit and a charming 16 x 16 cabin with a hydro. This once-in-a-lifetime estate offers luxury living, unparalleled amenities, and a prime location for endless possibilities. #HomeToStay
Property Features
- Date Listed: Monday, September 09, 2024
- Virtual Tour: View Virtual Tour for 4443 6 Line N
- City: Oro-Medonte
- Neighborhood: Rural Oro-Medonte
- Major Intersection: HWY 400 / Mt St Louis Rd W / Line 6 N
- Full Address: 4443 6 Line N, Oro-Medonte, L0K 1E0, Ontario, Canada
- Kitchen: Vaulted Ceiling
- Listing Brokerage: Re/Max Hallmark Peggy Hill Group Realty - Disclaimer: The information contained in this listing has not been verified by Re/Max Hallmark Peggy Hill Group Realty and should be verified by the buyer.

