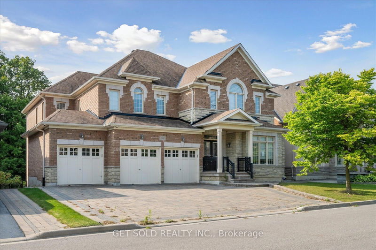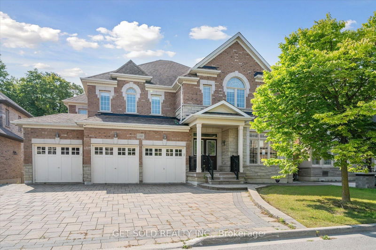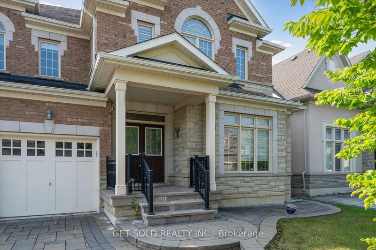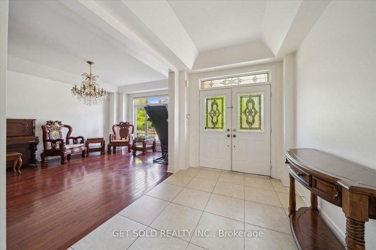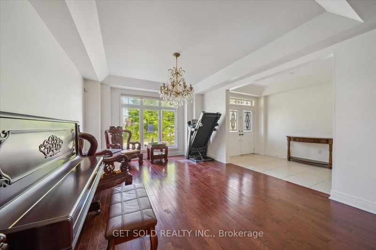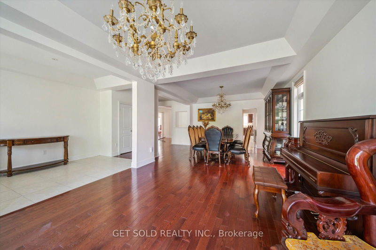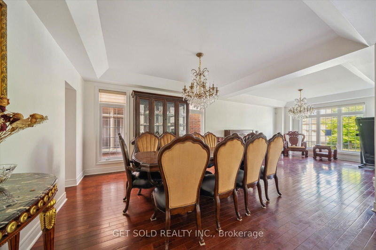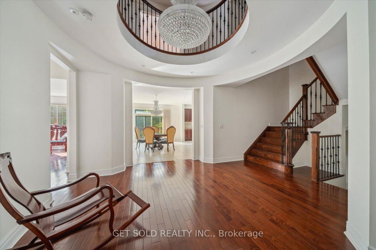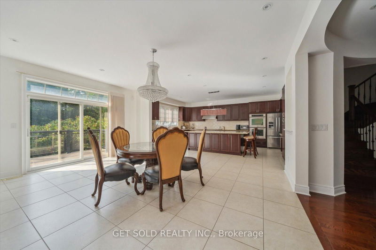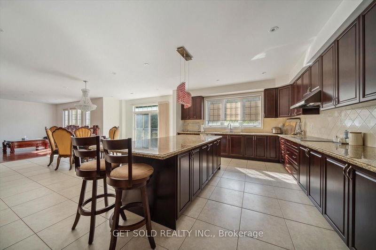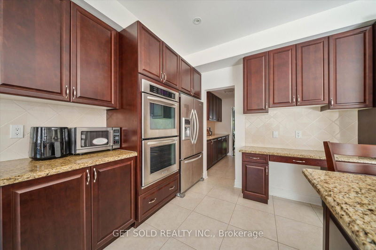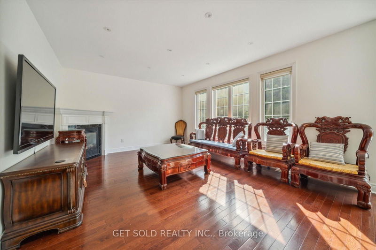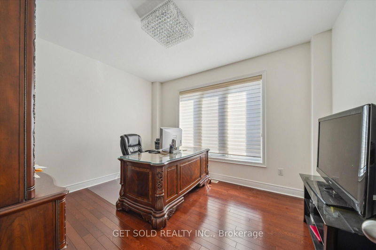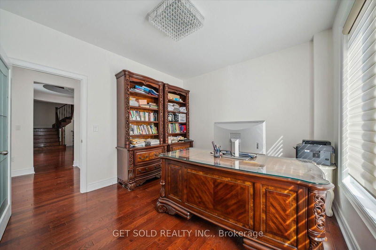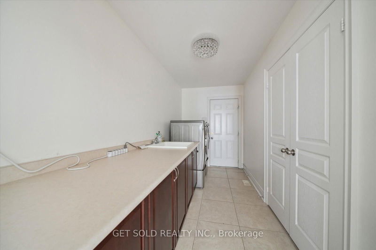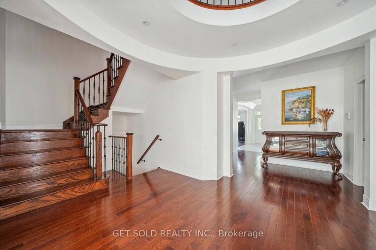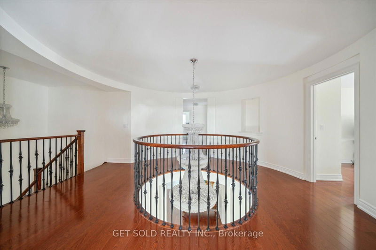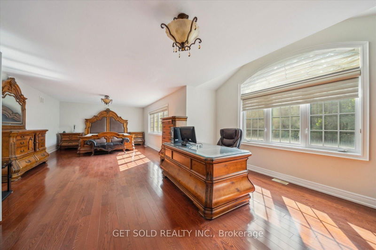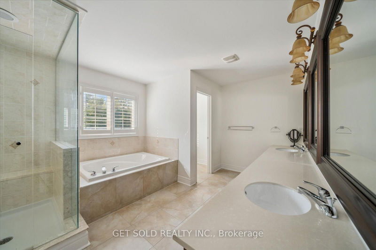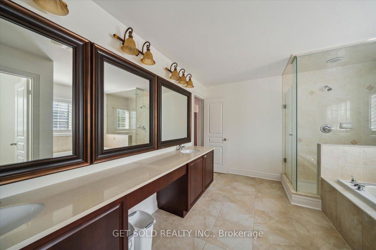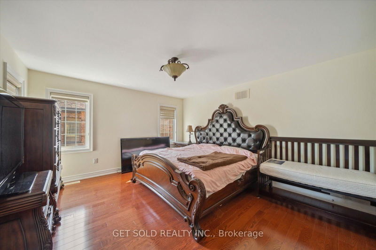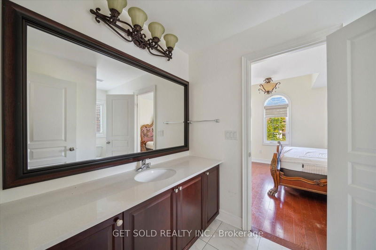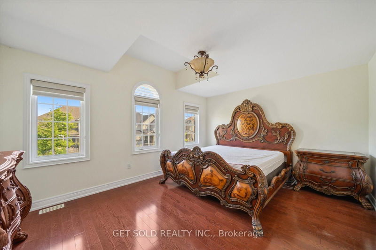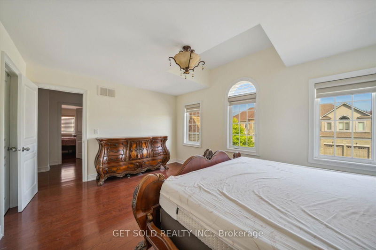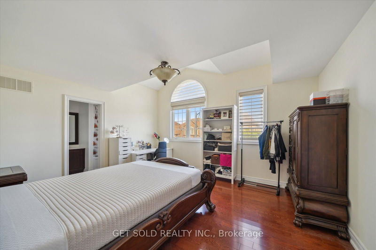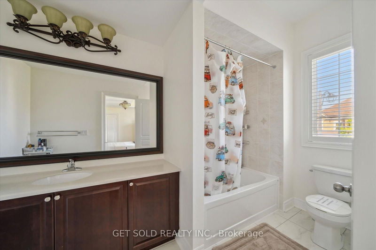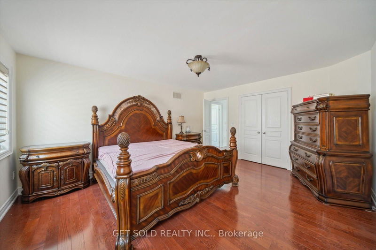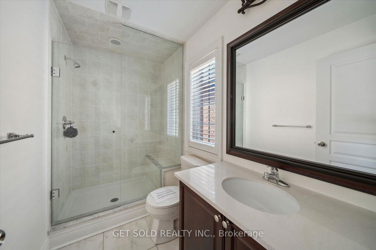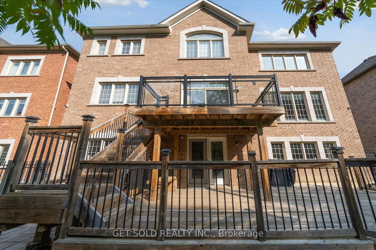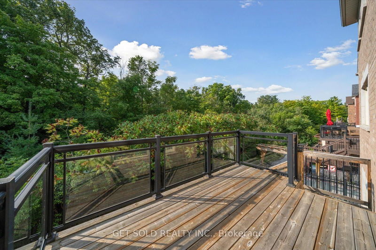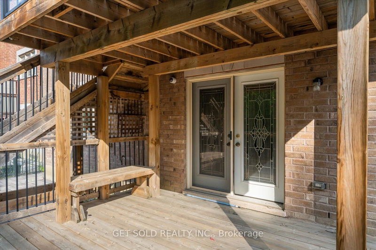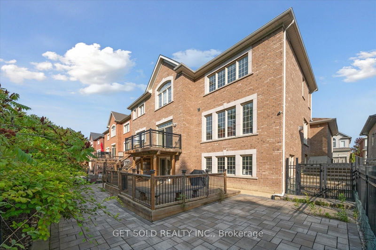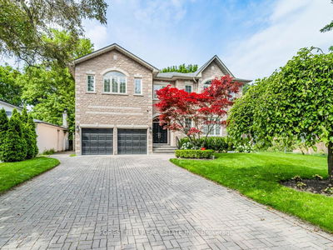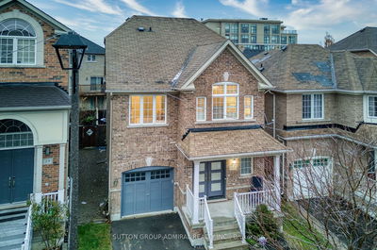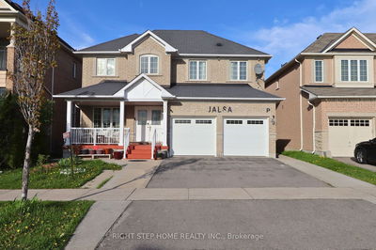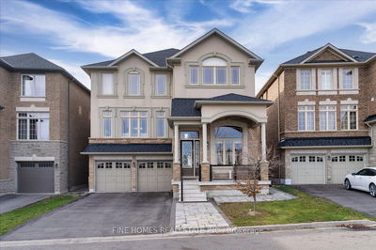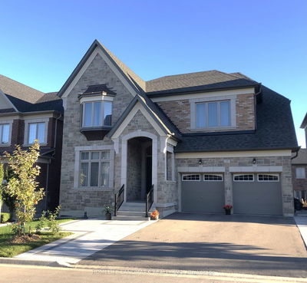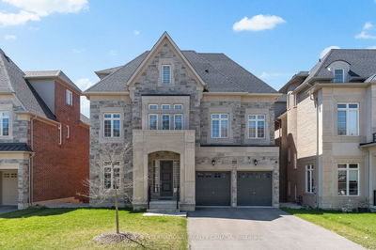Magnificent 4600 Sq. Ft. Estate Home In The Sought After Community Of Upper Thornhill Estates. A Rare Find 3 Car Garage Home Backing Onto Ravine With Walk-Out Basement Waiting To Be Finished. This Property Has Just Gone Power Of Sale. This Deal Will Not Last Long So Book Your Appointment Today. This Estate, Located On One Of The Most Sought After Streets Offers Open Concept Living At Its Finest. Step Into This Gorgeous Open Concept Home Featuring Hardwood Throughout, Large Foyer That Opens To A Combined Living And Dining Room. Walk Through The Servery Into The Gourmet Kitchen Featuring S/S Appliances, Granite Counters And A Massive Island. Eat In Kitchen Opens To The Huge Family Room With Gas Fireplace. Walk Out To The Custom Deck With Glass Railing And Backing Onto Ravine. An Office Provides Ample Space To Run Your Business. Up The Stairs To A Wrap Around Second Foyer And Choose Which Room To Step Into. Each Bedroom Offers Its Own Ensuite, Oversized Walk In Closets And Feels Like 5 Master Bedrooms. Downstairs Offers Walk-Out To Landscaped Yard And A Huge Footprint To Build The Entertainment Area Of Your Dreams Or A Great Second Suite To Reside In.
Property Features
- Date Listed: Wednesday, September 11, 2024
- Virtual Tour: View Virtual Tour for 180 Upper Post Road
- City: Vaughan
- Neighborhood: Patterson
- Major Intersection: Major Mackenzie Dr/ Dufferin St
- Full Address: 180 Upper Post Road, Vaughan, L6A 4J9, Ontario, Canada
- Living Room: Hardwood Floor, Combined W/Dining, Open Concept
- Kitchen: Granite Counter, Stainless Steel Appl, Eat-In Kitchen
- Family Room: Hardwood Floor, Gas Fireplace, W/O To Deck
- Listing Brokerage: Get Sold Realty Inc. - Disclaimer: The information contained in this listing has not been verified by Get Sold Realty Inc. and should be verified by the buyer.

