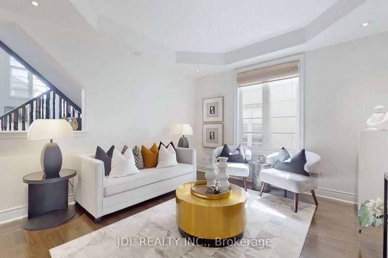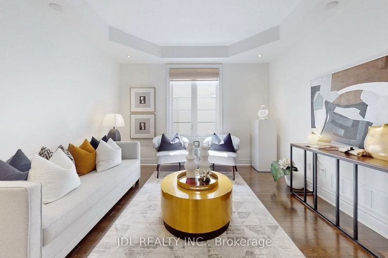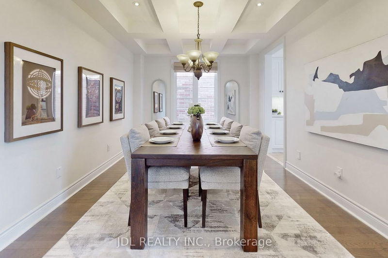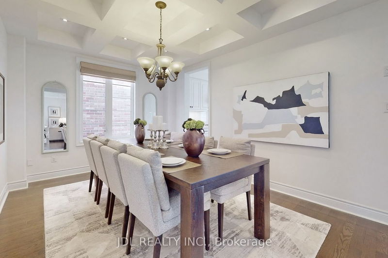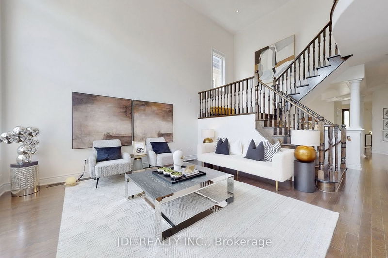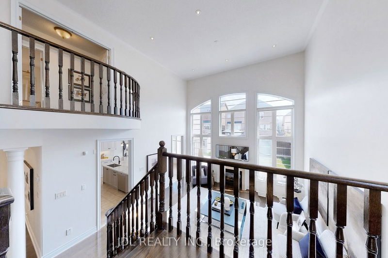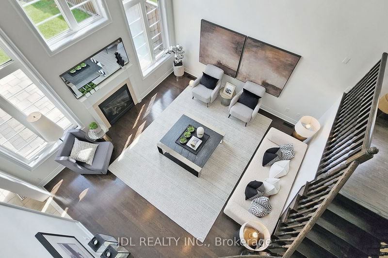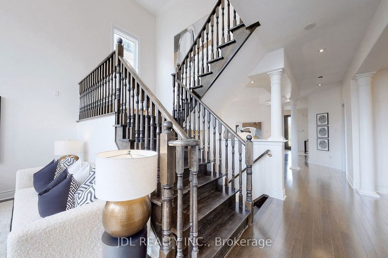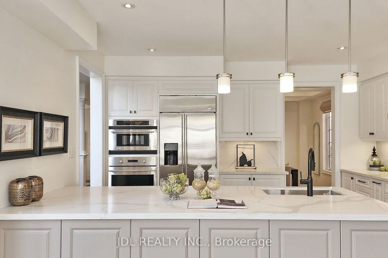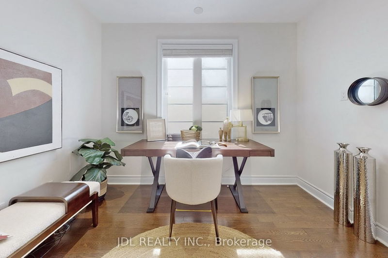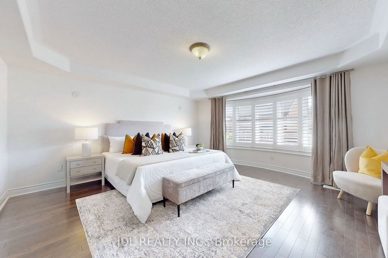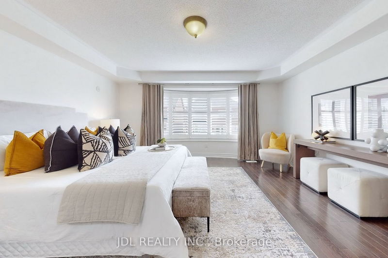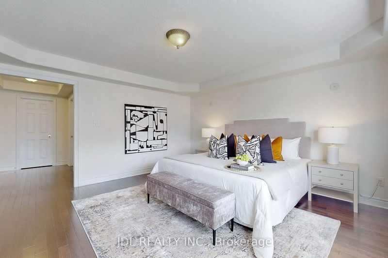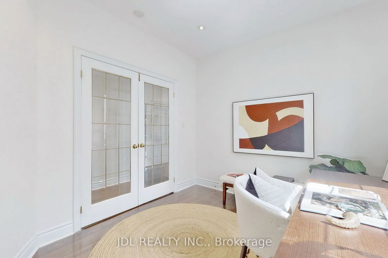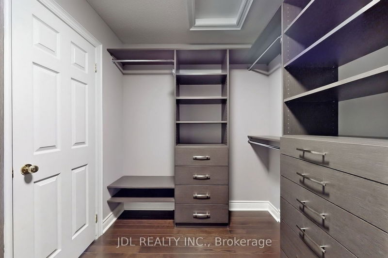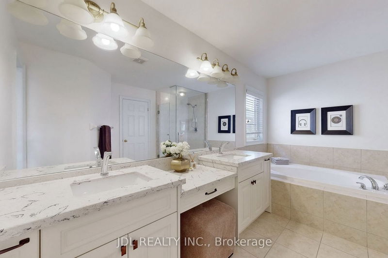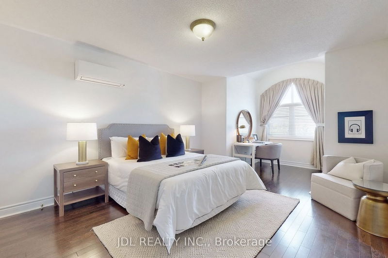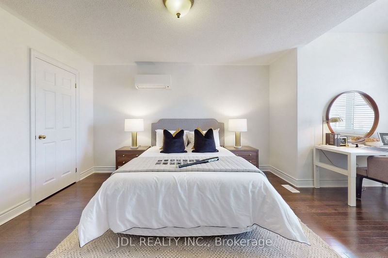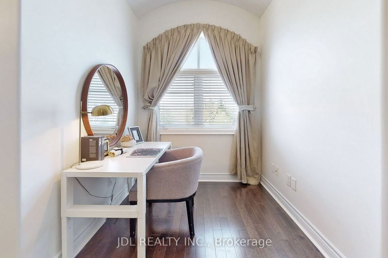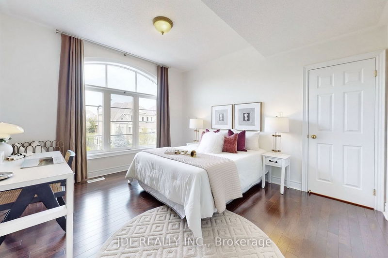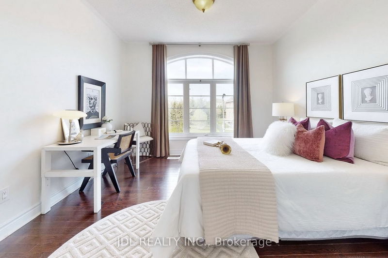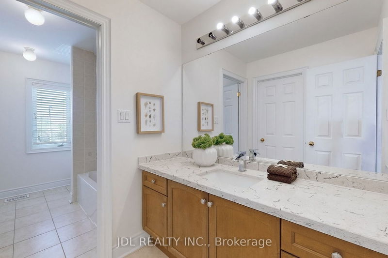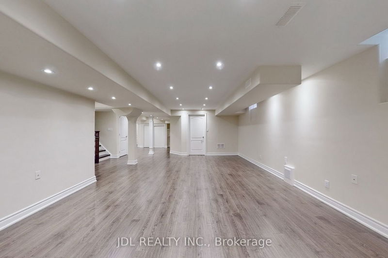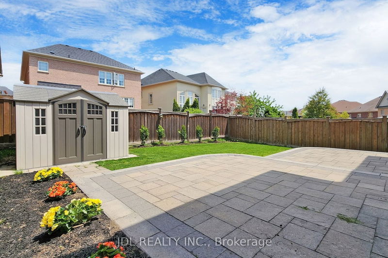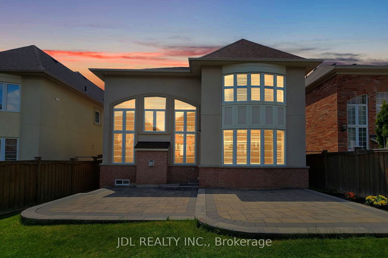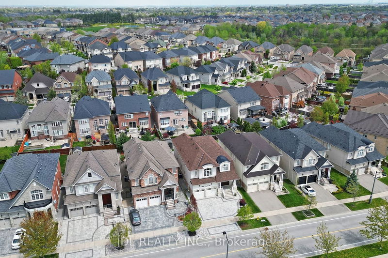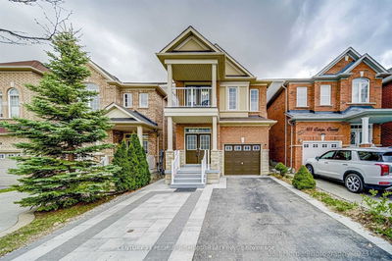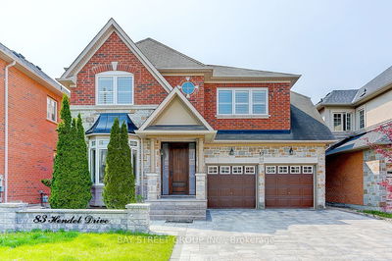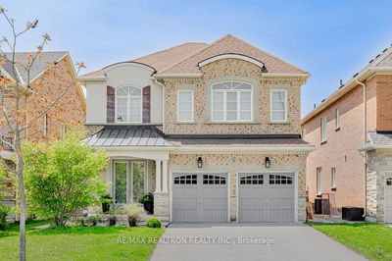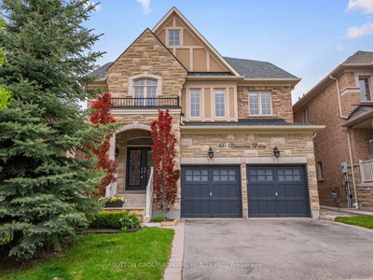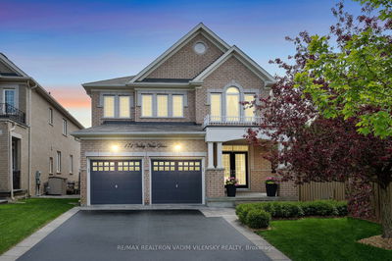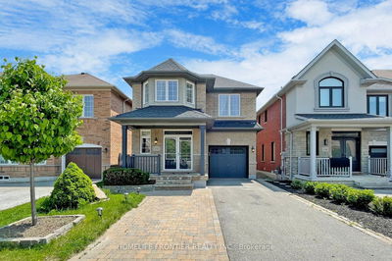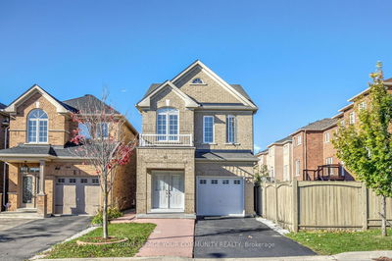Stunning Luxury Monarch Built "Tamarack" Model Home In The Sought After Prestigious Upper Thornhill Estates.This Luxurious 4 Bedroom W/An Unobstructed View Of A Quiet Parkette Shows Like A Model Home.Dark Hrdwd Floors Thru Out,Beaded Corners Thru Out,9Ft Smooth Ceilings On Main & 9Ft On 2nd,Newly Upgraded (Never_used) Gourmet Kit W/Oversized Centre Island & "G.E. Monogram" B/I S/S Appliances.Breakfast Area W/Granite C/Tops. Sun Drenched Family Room Features Soaring Windows, 19Ft Ceilings & Gas Fireplace.5Pc Master Ensuite W/Frameless Shower.Solid Mahogany Extra Wide Front Door. Technology Ready' Home Witgh Integrated Pre-Wiring And Smart Automation. New Gorgeous Finished Basement, Professional Landscaping (Front/Back).Upgraded Fencing Gate To Large Backyark. This Turn Key Home Is Close To High Ranked Schools & All Other Amenities. Conveniently Located Minutes To Community Centre, Civic Centre Library, Parks/Trails, Grocery Stores, Maple Go Train And Hwy 400.
Property Features
- Date Listed: Thursday, May 18, 2023
- Virtual Tour: View Virtual Tour for 67 Lady Fenyrose Avenue
- City: Vaughan
- Neighborhood: Patterson
- Major Intersection: Teston/Bathurst
- Full Address: 67 Lady Fenyrose Avenue, Vaughan, L6A 0E1, Ontario, Canada
- Kitchen: Centre Island, Granite Counter, Stainless Steel Appl
- Living Room: Hardwood Floor, Hardwood Floor, Pot Lights
- Family Room: Hardwood Floor, Gas Fireplace, Cathedral Ceiling
- Listing Brokerage: Jdl Realty Inc. - Disclaimer: The information contained in this listing has not been verified by Jdl Realty Inc. and should be verified by the buyer.



