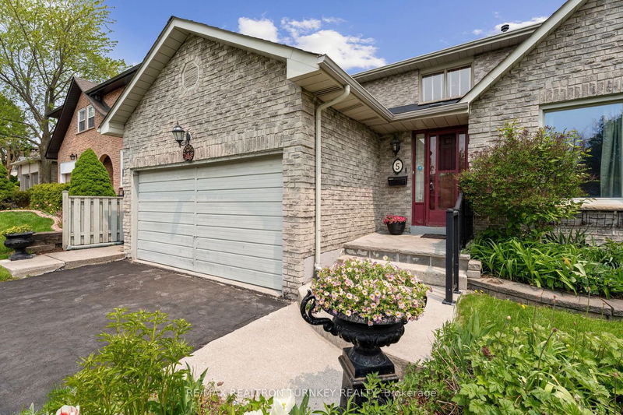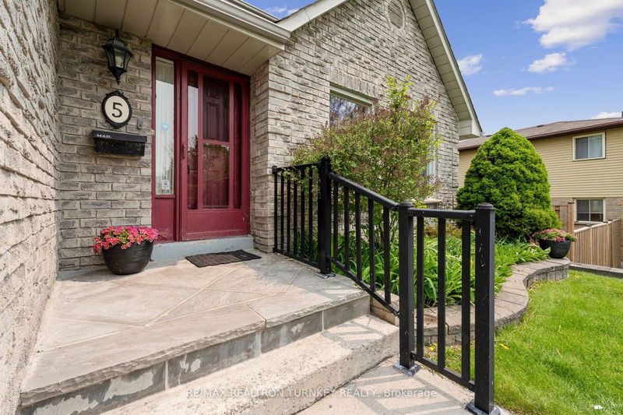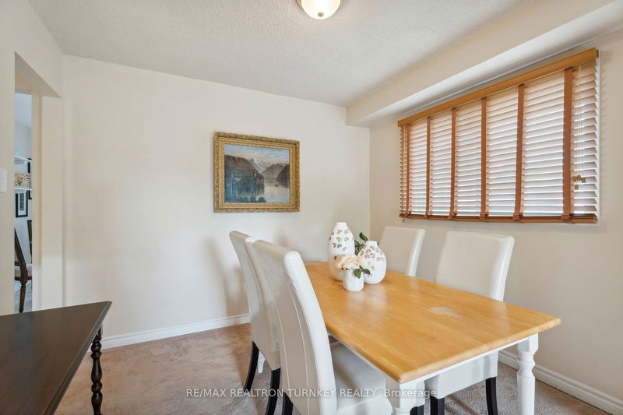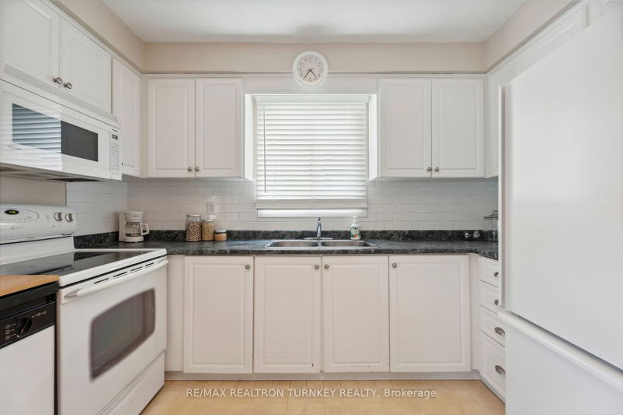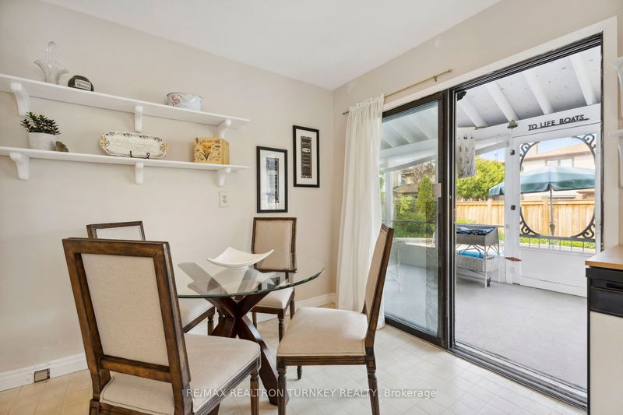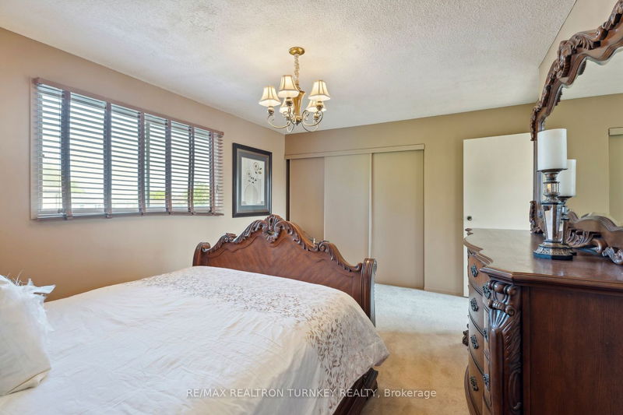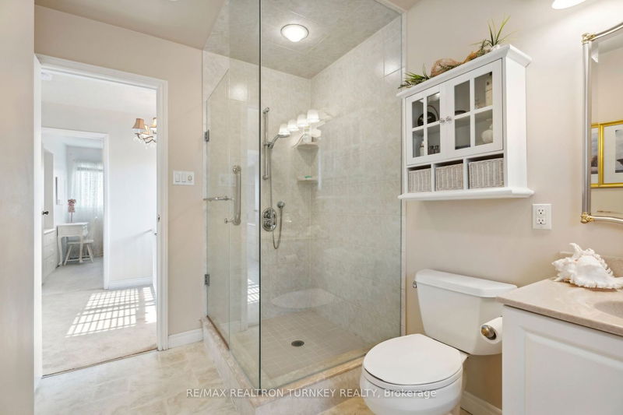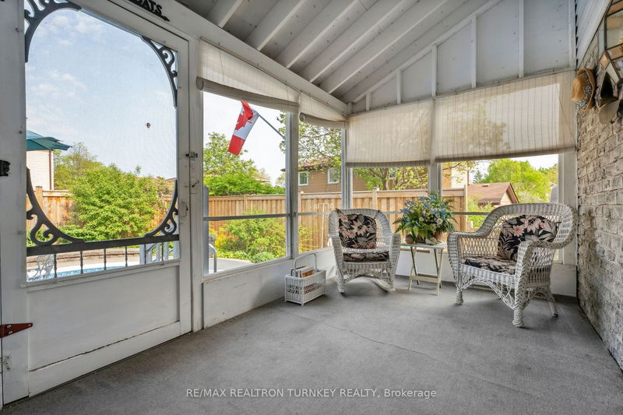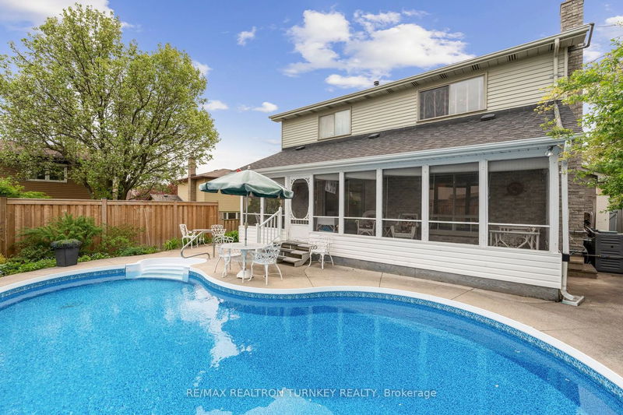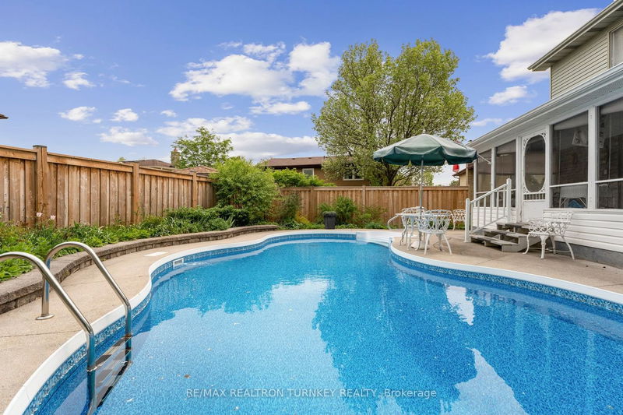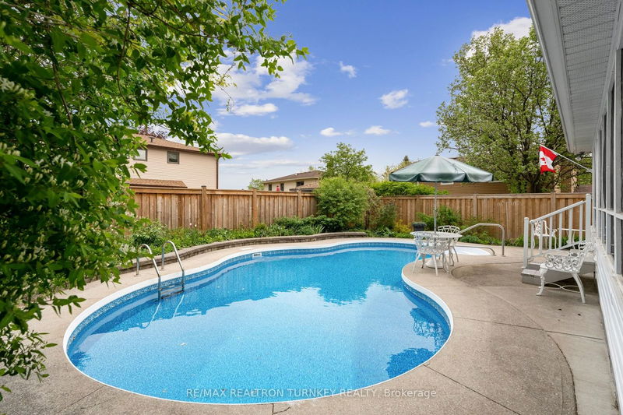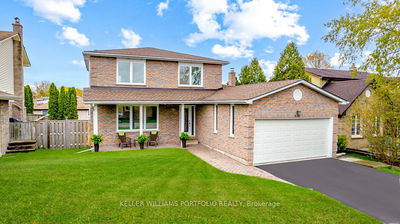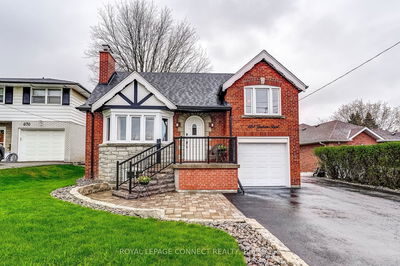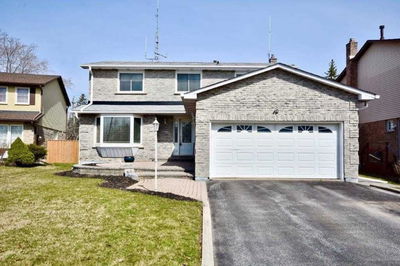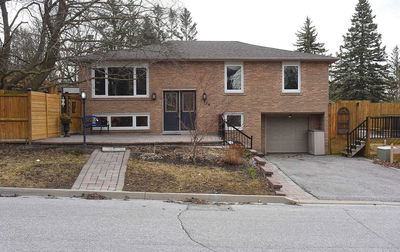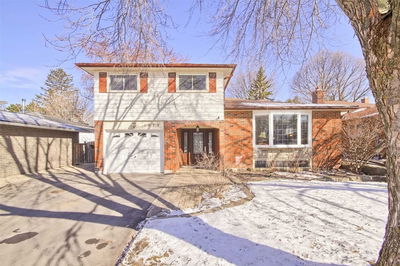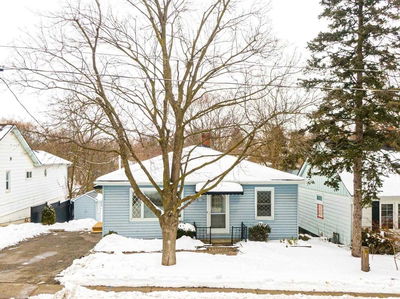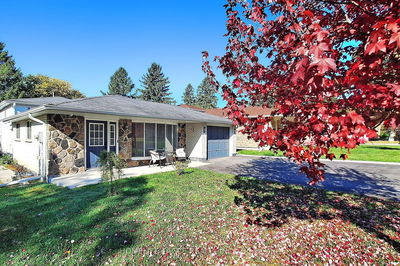Spacious Family Home on 50' Lot In Family Friendly Neighborhood Near Hwy 404! This Beautiful Property Features an Eat-In Kitchen, 3 Season Sunroom Addition & W/O to Inground Saltwater Pool in Fenced Backyard. Family Room with Gas Fireplace & Bright L Shape Living/Dining Rm Combo. Primary Bedroom with Ensuite. Part Finished Basement with 4th Bedroom. Convenient Main Floor Laundry & 6 Parking Spaces in Dbl Driveway & 2 Car Garage. Pool Liner Replaced in '22 & Roof Shingles in '18, Easy Access to All Amenities, Transit, Great Schools (Mazo French Immersion) & Major Routes, First Time Offered on MLS by Original Owners!
Property Features
- Date Listed: Thursday, May 18, 2023
- Virtual Tour: View Virtual Tour for 5 Manning Crescent
- City: Newmarket
- Neighborhood: Gorham-College Manor
- Major Intersection: Leslie St/Davis Dr
- Full Address: 5 Manning Crescent, Newmarket, L3Y 6H3, Ontario, Canada
- Kitchen: Eat-In Kitchen, Laminate, Window
- Family Room: Broadloom, Gas Fireplace, Large Window
- Living Room: Broadloom, Window, Combined W/Dining
- Listing Brokerage: Re/Max Realtron Turnkey Realty - Disclaimer: The information contained in this listing has not been verified by Re/Max Realtron Turnkey Realty and should be verified by the buyer.



