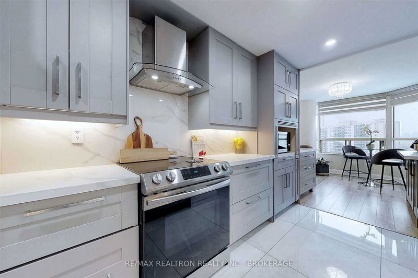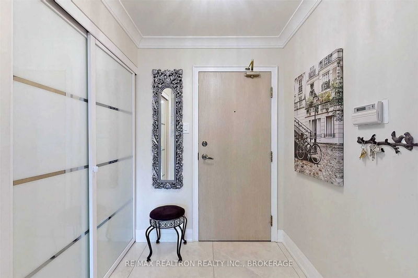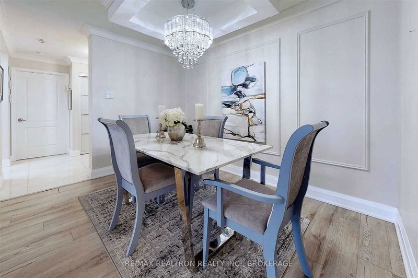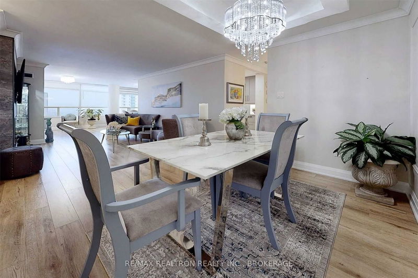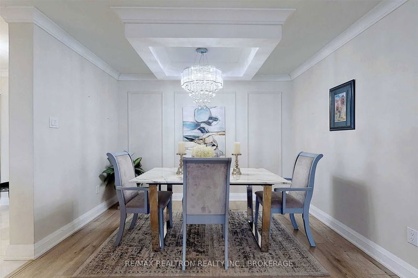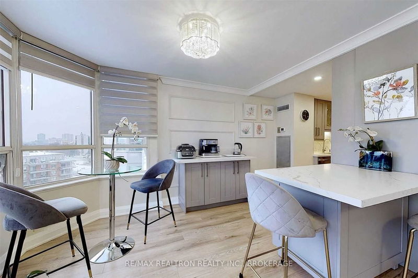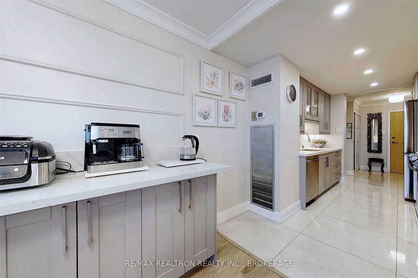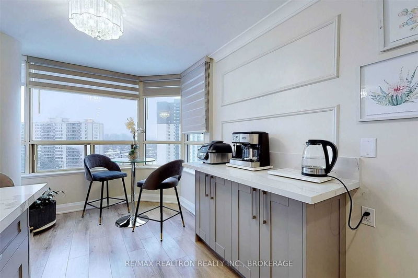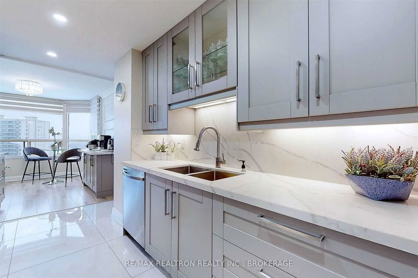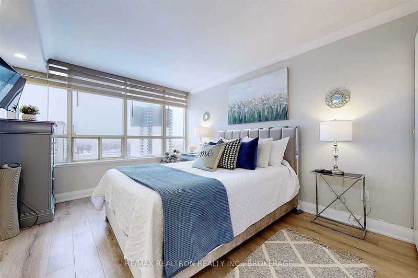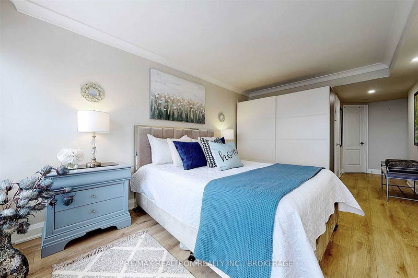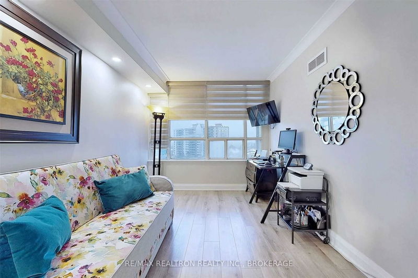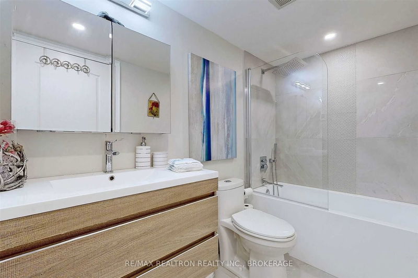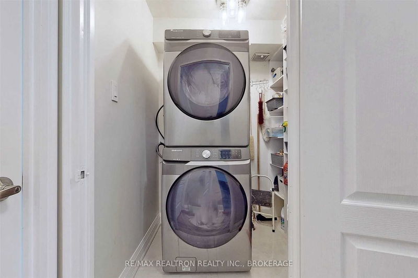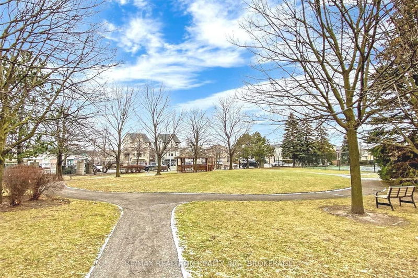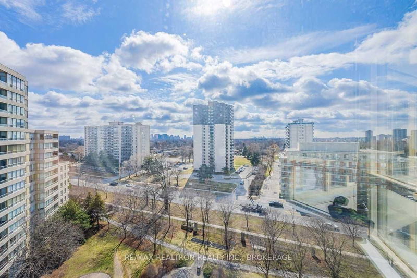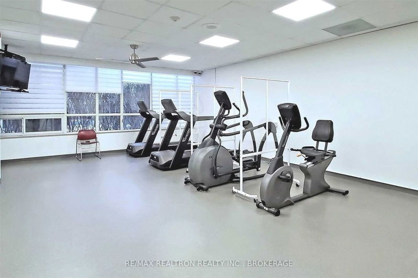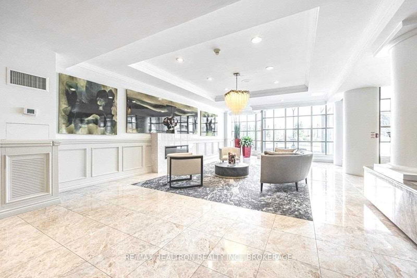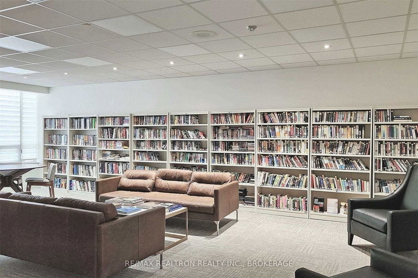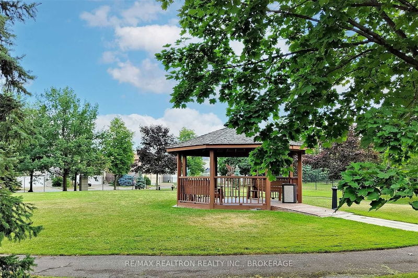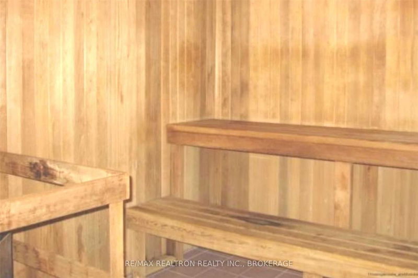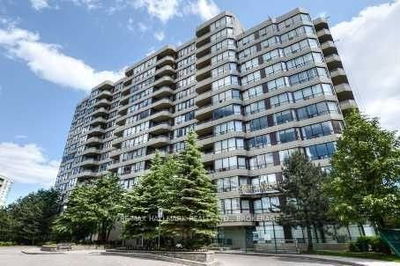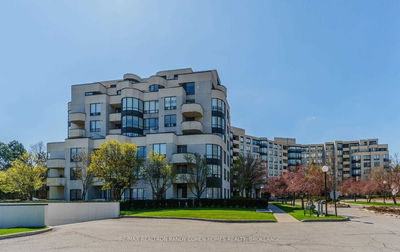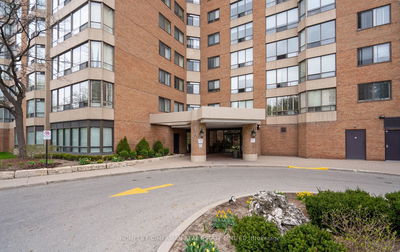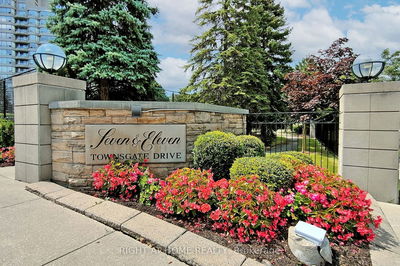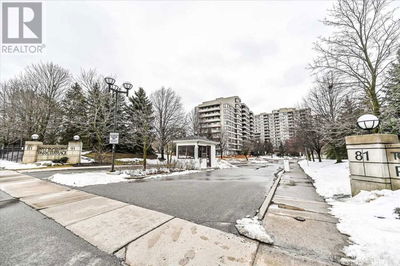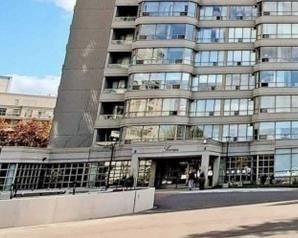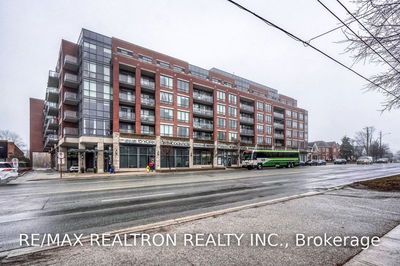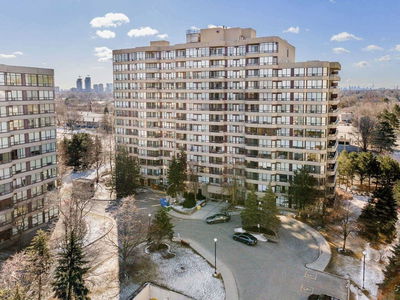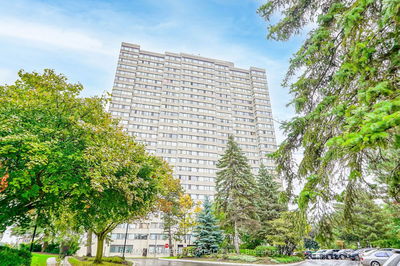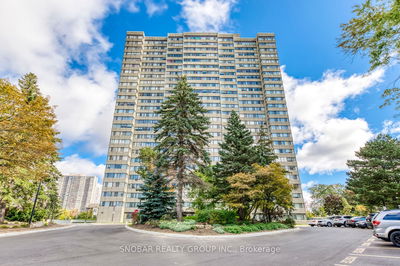Stunning Fully Renovated Sun-Filled Luxury Unit With Spectacular Views & Just Under 1400 Sq/Ft. This 2 Bed Plus Solarium/Family Room, 2 Bath Suite Has A Large Open Concept Living & Dining Area Plus Solarium Featuring Wainscotting Throughout. Chef Kitchen W/ Eat In Breakfst Area And Movable Breakfast Bar , Upgraded Pantry & Under Cabinet Lighting/Wrap Around Window. The Kitchen Boasts Custom Cupboards,Quartz Counter & Backsplash. Primary Bdr W/Luxurious Has A Large Walk In Closet With Custom Shelves And An Extra Closet Has A 5 Pc Ensuite W/ Heated Floors, W/I Shower. Large 2nd Bedroom, 4 Pc Family Bath W/Heated Floors. Full/Size Laundry With Lots Of Storage. 2 Parking Space Is Tandem Fits 2 Large Cars Close To Elevators, Over Sized Same Level Convenient Lockerclose To Shopping, Ttc /Viva, Hwy 7 & 407 & Promenade Shopping. This Unit Offers Everything You're Looking For And More! Won't Last Long.
Property Features
- Date Listed: Thursday, April 06, 2023
- City: Vaughan
- Neighborhood: Crestwood-Springfarm-Yorkhill
- Major Intersection: Bathurst / Steeles
- Full Address: 1108-7 Townsgate Drive, Vaughan, L4J 7Z9, Ontario, Canada
- Living Room: Laminate, Open Concept, Fireplace
- Kitchen: Ceramic Floor, Backsplash, Quartz Counter
- Listing Brokerage: Re/Max Realtron Realty Inc., Brokerage - Disclaimer: The information contained in this listing has not been verified by Re/Max Realtron Realty Inc., Brokerage and should be verified by the buyer.

