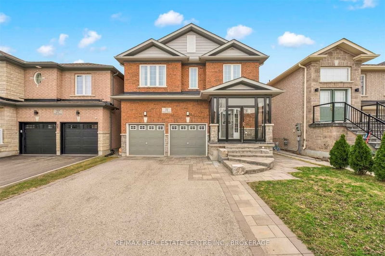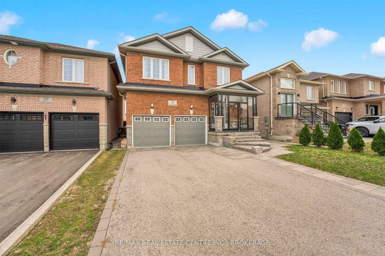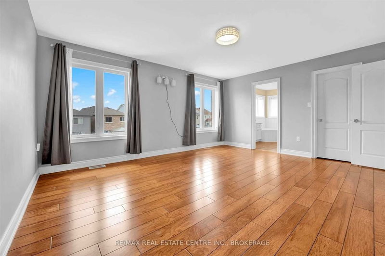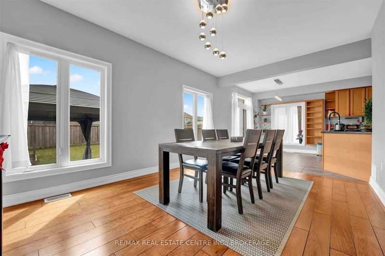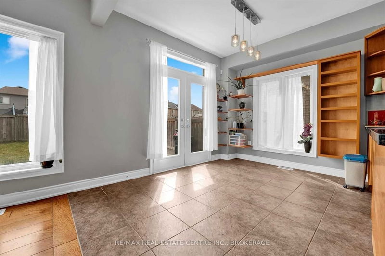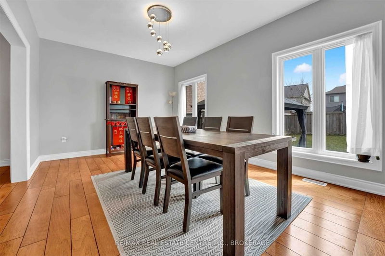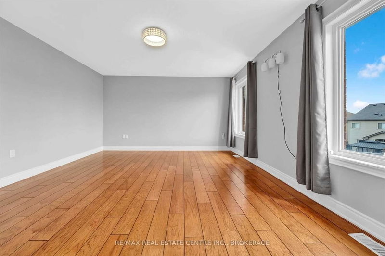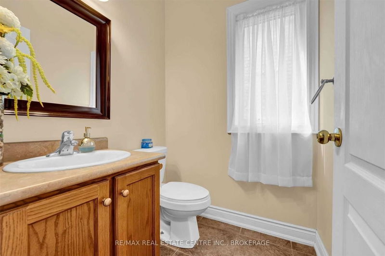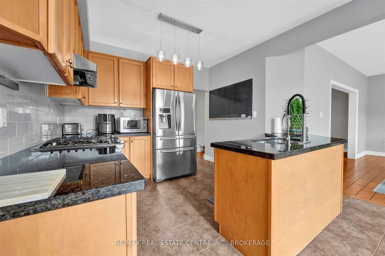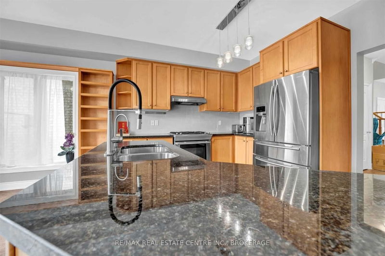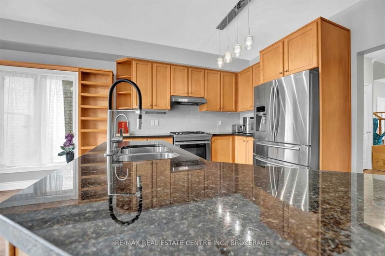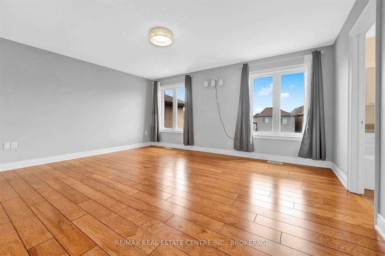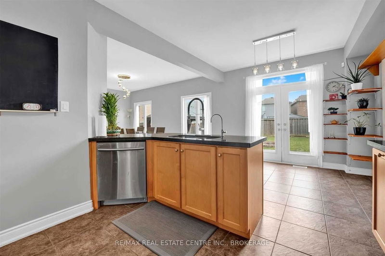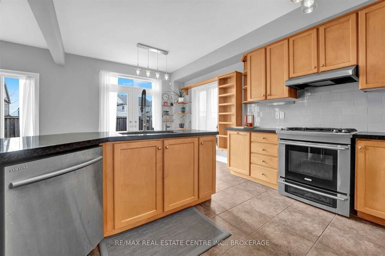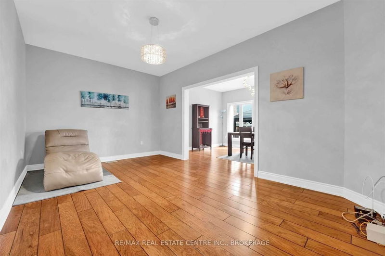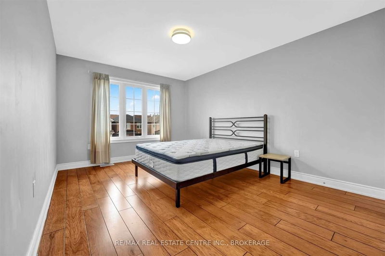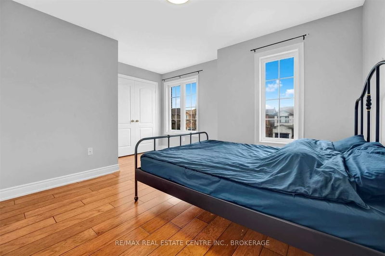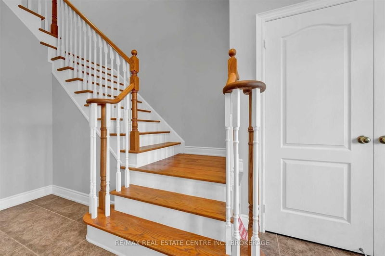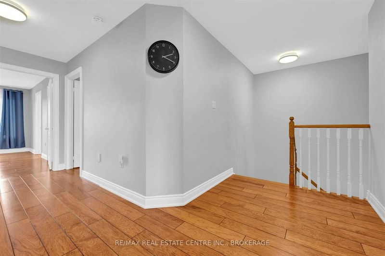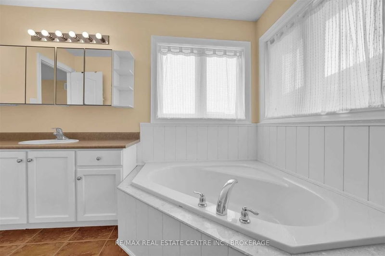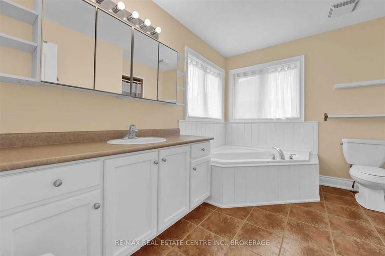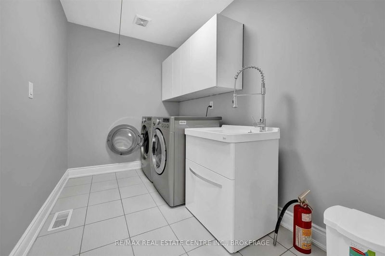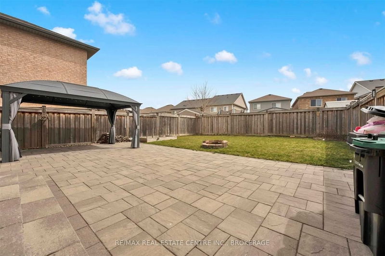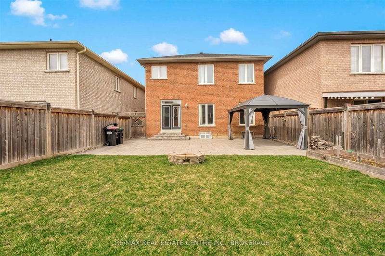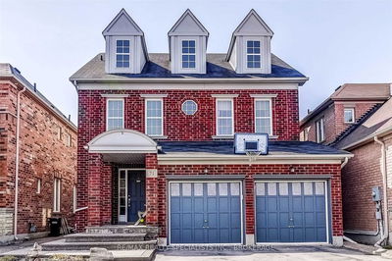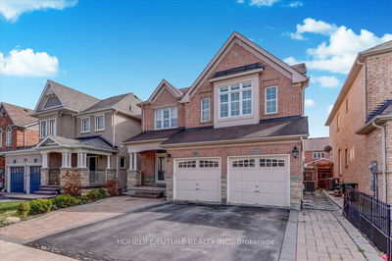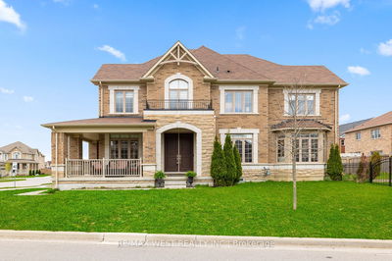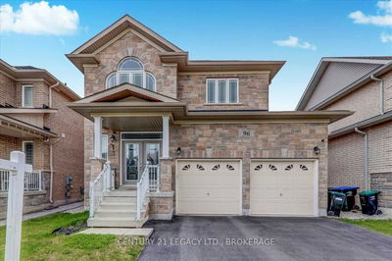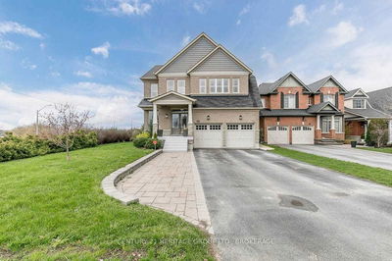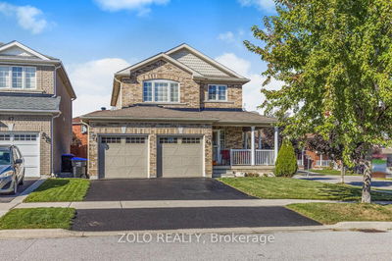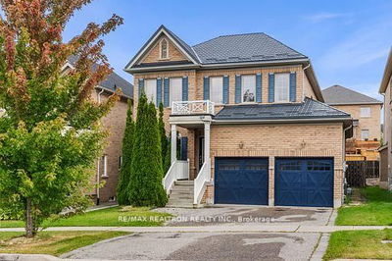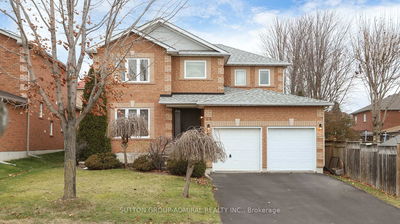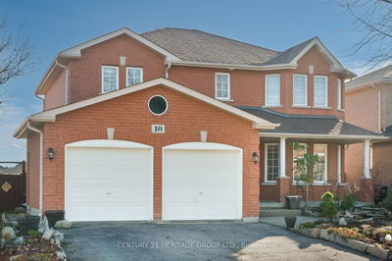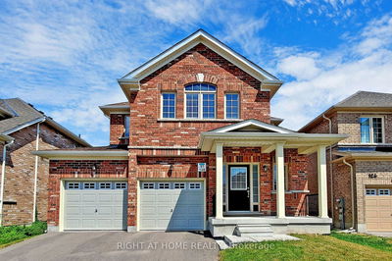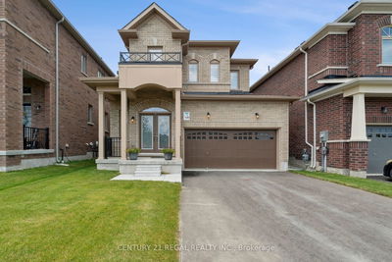Nestled In The Heart Of Downtown Bradford, Just Steps Away From The Plaza And Offers Plenty Of Upgrades. You'll Love Spending Time On The Upgraded Front Porch Or In The Newly Designed Backyard Featuring Beautiful Stonework. Inside, This Home Boasts 4 Bedrooms, 3 Bathrooms, And Impressive 9-Foot Ceilings With Stunning Hardwood Floors Throughout. The Custom Stonework On The Driveway And Back Patio Create A Beautiful Outdoor Living Space, While An Enclosed Porch, Large Gazebo, And Fire Pit Are Perfect For Entertaining. Plus, Enjoy The Convenience Of A Natural Gas Line. High-End Led Lighting Fixtures And Window Coverings Add A Touch Of Elegance To This Beautiful Home. Stay Comfortable With A Top-Of-The-Line Water And Air Filtration System. With Great Schools, Parks, And More, This Home Truly Has It All. Don't Miss Out On This Amazing Opportunity!
Property Features
- Date Listed: Wednesday, April 12, 2023
- City: Bradford West Gwillimbury
- Neighborhood: Bradford
- Major Intersection: Weir St And Langford Blvd
- Full Address: 31 Weir Street, Bradford West Gwillimbury, L3Z 0K6, Ontario, Canada
- Living Room: O/Looks Backyard, Wood Floor
- Kitchen: Ceramic Floor, Granite Counter
- Listing Brokerage: Re/Max Real Estate Centre Inc., Brokerage - Disclaimer: The information contained in this listing has not been verified by Re/Max Real Estate Centre Inc., Brokerage and should be verified by the buyer.

