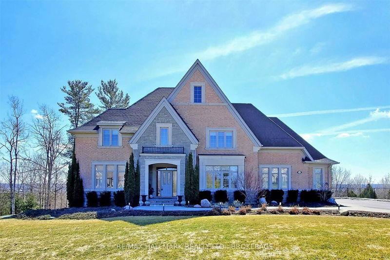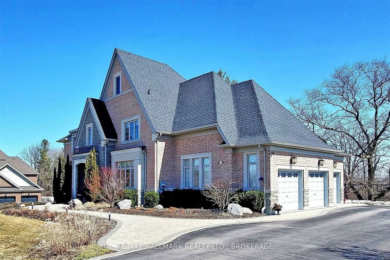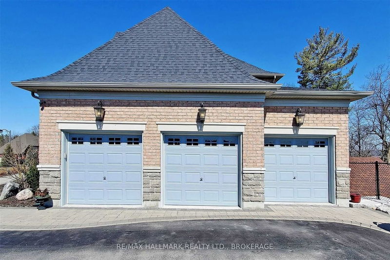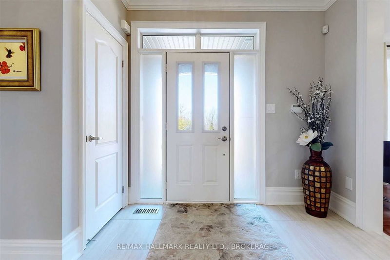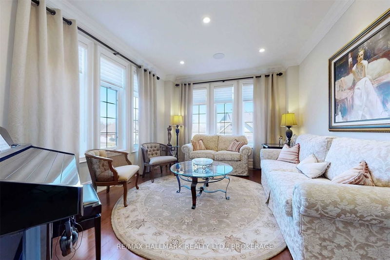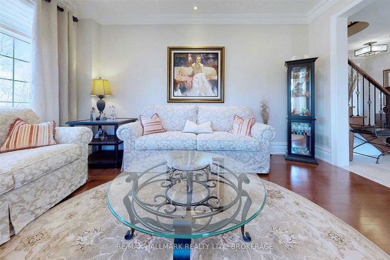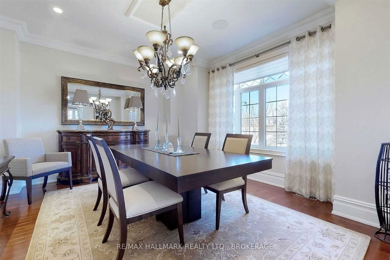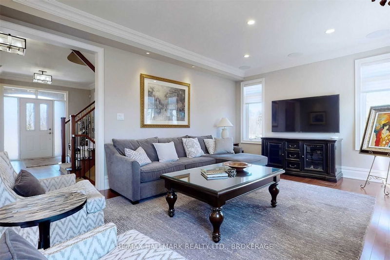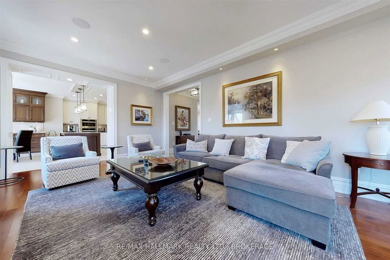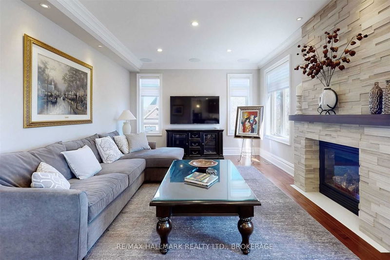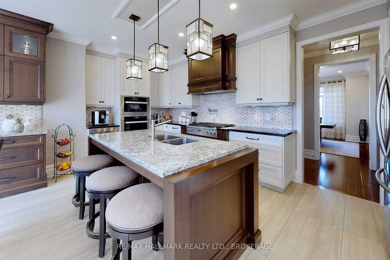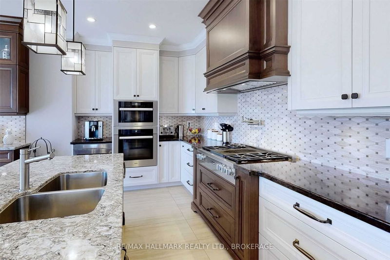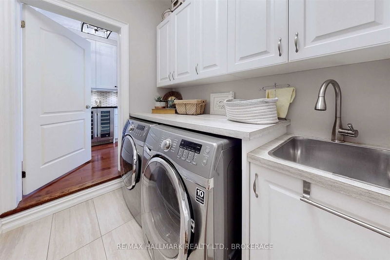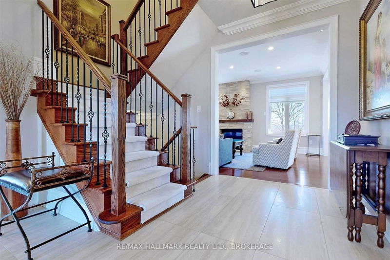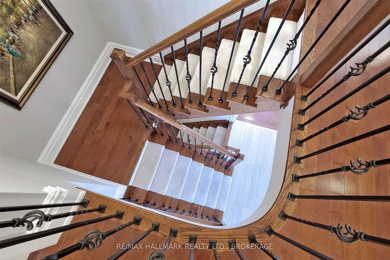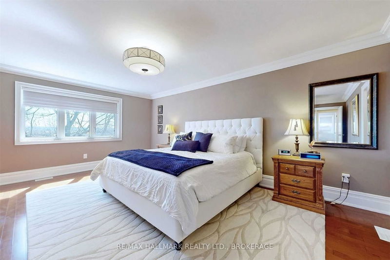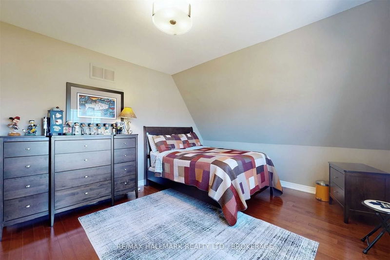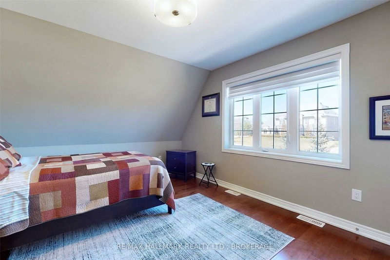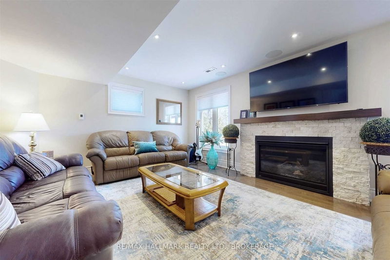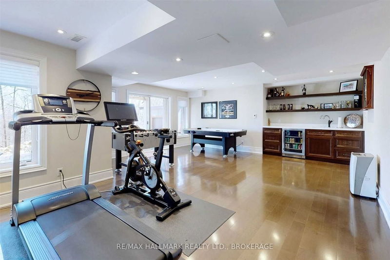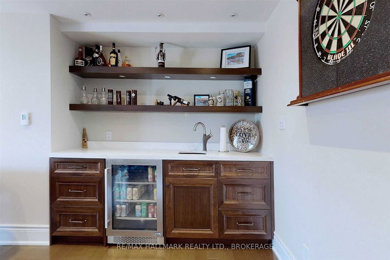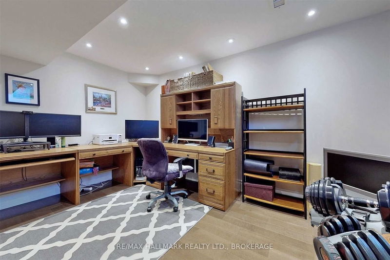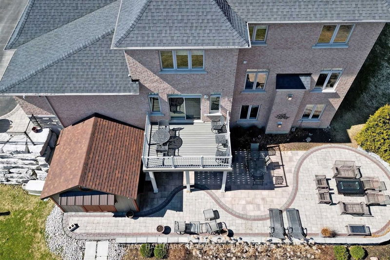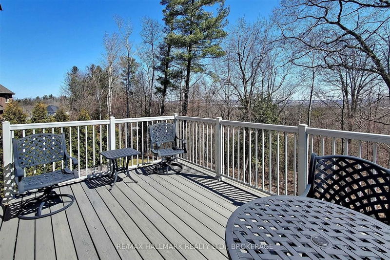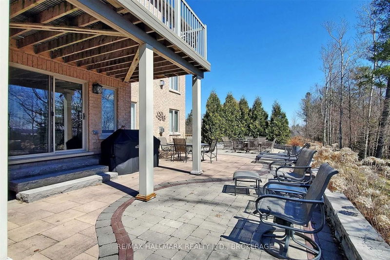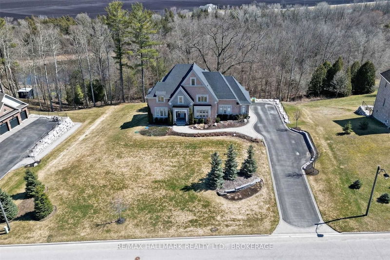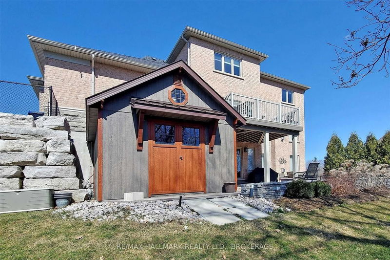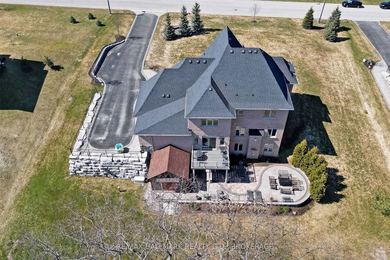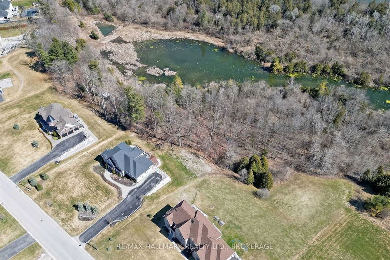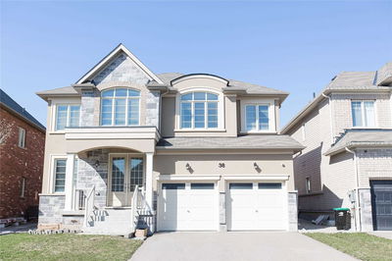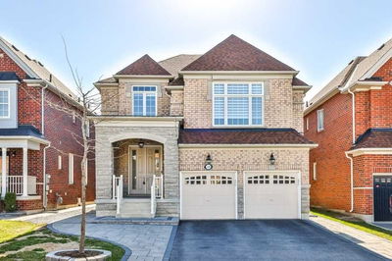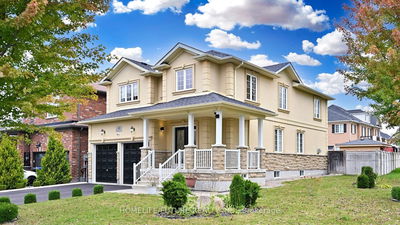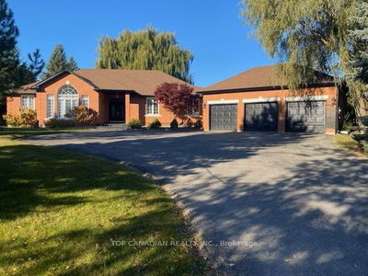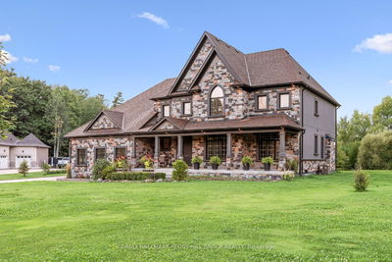Impressive And Recently Renovated Estate Home With 3 Car Garage Majestically Set On A Gorgeous Premium Landscaped Lot Backing To The Ravine In Prestigious "The Shires Estates In Bradford". Elegant Yet Practical Layout With High Quality Features And Finishes Throughout. Gourmet Chef's Kitchen With All The Bells & Whistles Including High-End Stainless Steel Appliances, Centre Island W/Pendant Lighting, Quartz Counters, Separate Servery With Avg Bar Fridge, And Walk-Out To Private South Facing Teak Deck. Open Concept Family Room Perfect For Entertaining & Overlooks Backyard With Built-In Speakers & Potlights. Formal Living Room. Primary Bedroom Suite With Spa-Like Ensuite & Walk-In Closet W/Organizers. Spacious Secondary Bedrooms. Finished Lower Level Provides Ample Additional Living Space, Heated Floor, Rec Room W/Bar Area With Avg Bar Fridge, Plenty Of Natural Light And Walk-Out To Extensive Patio Area With Roughin For Gas Bbq, Large Shed With Hydro And The Serenity Of Nature.
Property Features
- Date Listed: Wednesday, April 12, 2023
- Virtual Tour: View Virtual Tour for 135 Nottingham Forest Road
- City: Bradford West Gwillimbury
- Neighborhood: Bradford
- Major Intersection: 10th Sdrd & Nottingham Forest
- Full Address: 135 Nottingham Forest Road, Bradford West Gwillimbury, L3Z 0H1, Ontario, Canada
- Kitchen: Porcelain Floor, Quartz Counter, Combined W/Family
- Living Room: Hardwood Floor, Fireplace, Open Concept
- Family Room: Hardwood Floor, Large Window, Pot Lights
- Listing Brokerage: Re/Max Hallmark Realty Ltd., Brokerage - Disclaimer: The information contained in this listing has not been verified by Re/Max Hallmark Realty Ltd., Brokerage and should be verified by the buyer.

