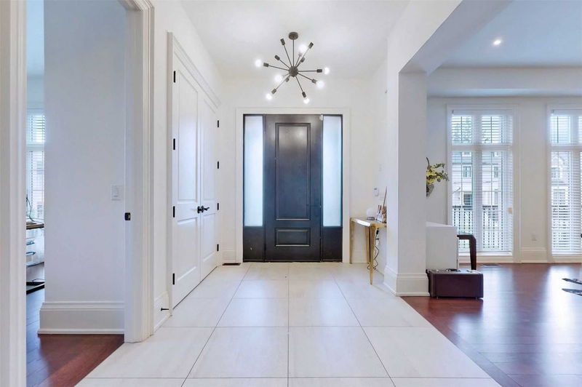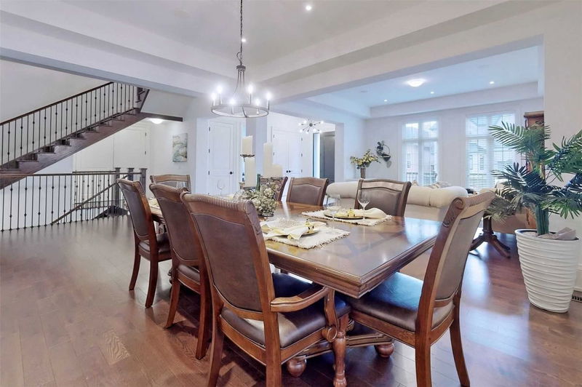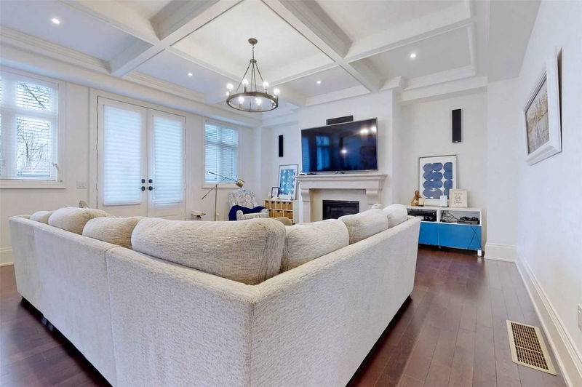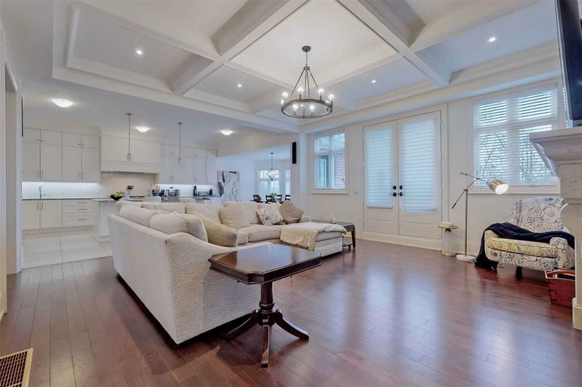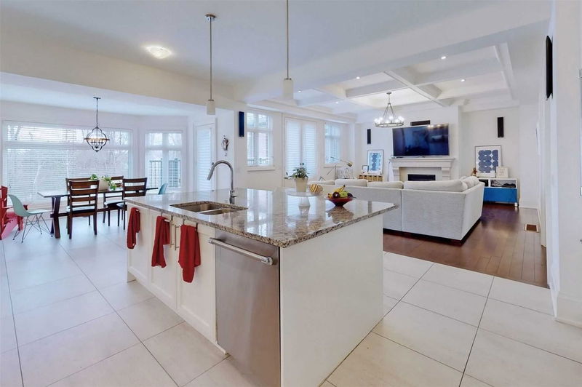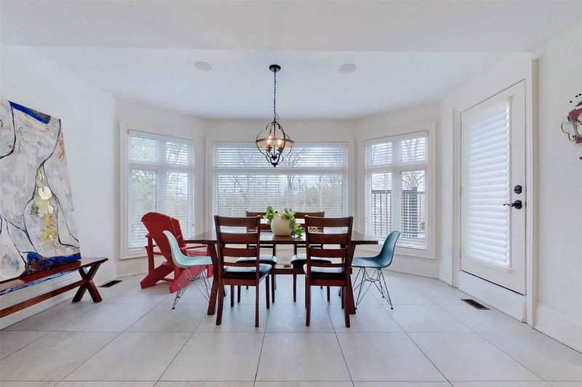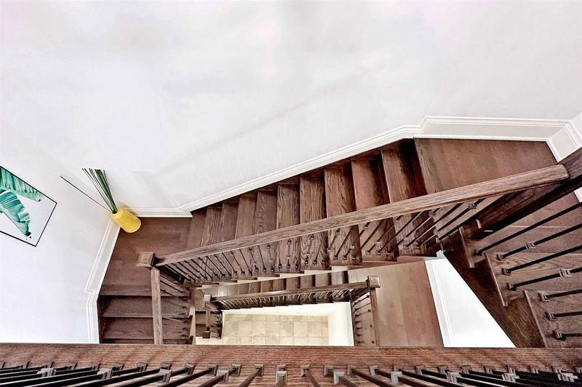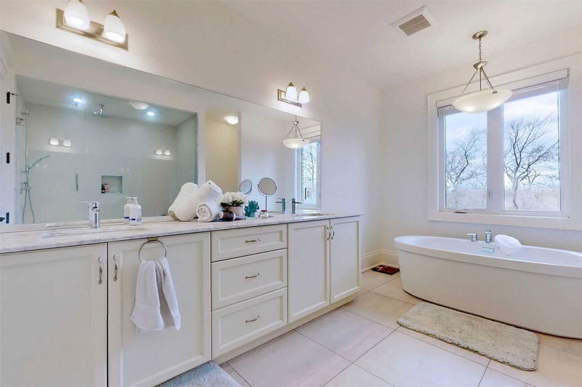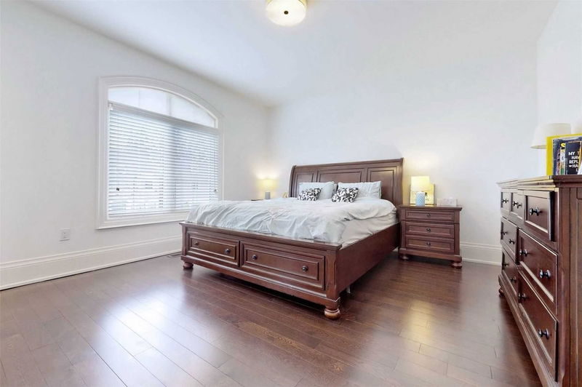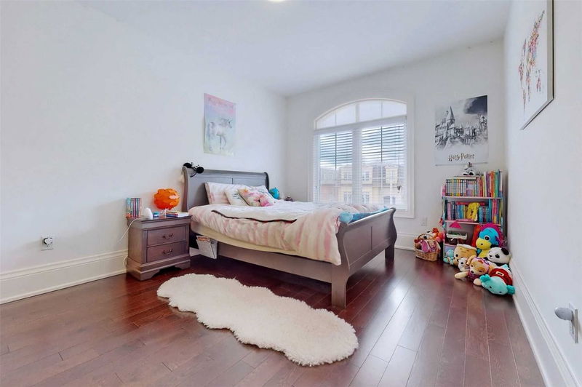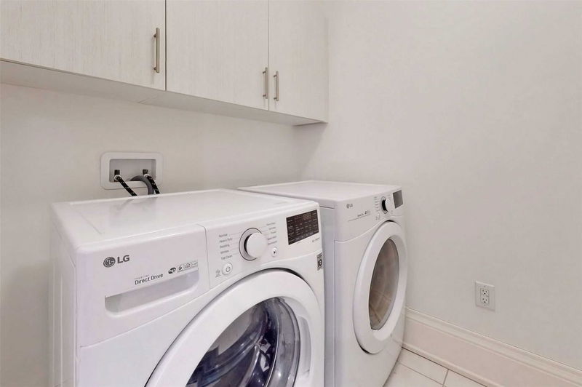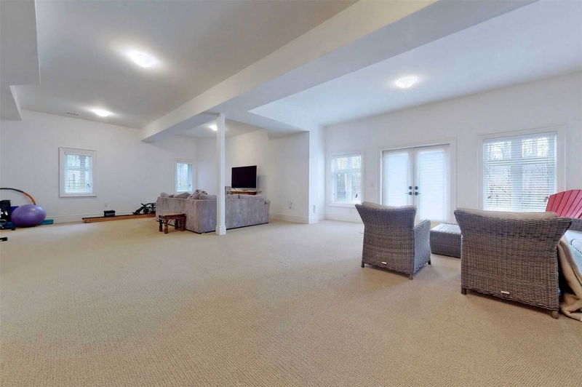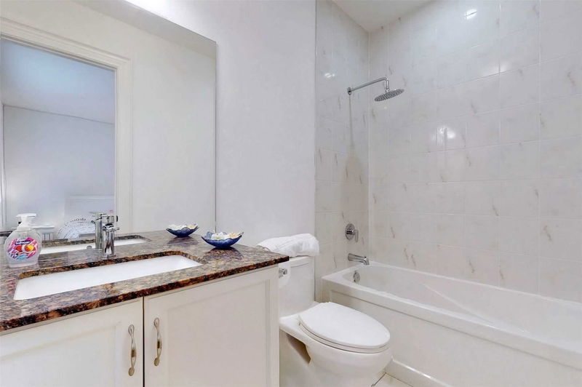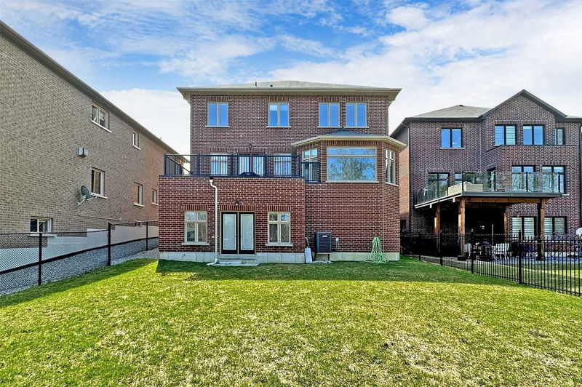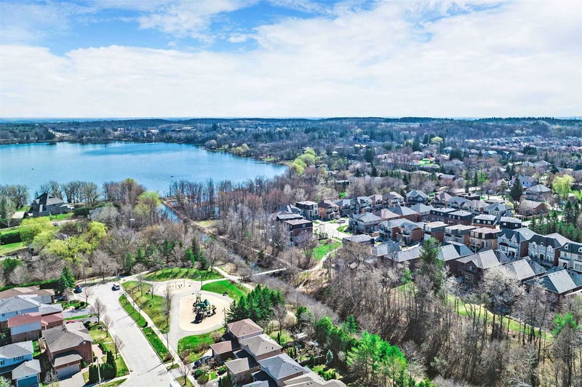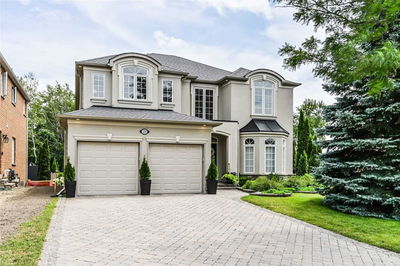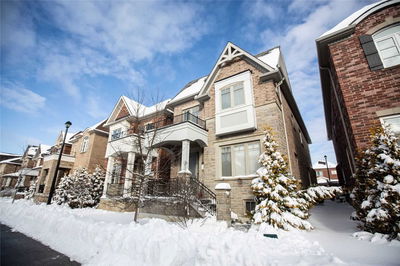Stunning 5-Year New Custom-Built Home In The Prestigious Lake Wilcox Area; Rarely Over 50X127 Ft Lot With Ravine And Back On Lake Wilcox Canal! Nestled On Cul De Sac! Bright Open Concept Layout. 10' On Main,9' 2nd & Finished W/O Basement; Gourmet Kitchen With Island ;Separate Office Room In Main Floor;Almost 6000 Sq Ft Of Finished Living Space! Fully Upgraded With Top Quality Material & Finishings;Large Master Br With W/I Closet;All Bedrms With Ensiute Bathrms;Coffered Ceiling In Family Room, Custom Lighting And Lots Of Pot Lights; Tandem 3 Cars Parking In Garage; Close To Nature And More!
Property Features
- Date Listed: Tuesday, April 18, 2023
- Virtual Tour: View Virtual Tour for 66 Headwater Crescent
- City: Richmond Hill
- Neighborhood: Oak Ridges Lake Wilcox
- Major Intersection: Yonge And Sunset Beach Rd.
- Full Address: 66 Headwater Crescent, Richmond Hill, L4E 3H4, Ontario, Canada
- Living Room: Hardwood Floor, Bay Window, Pot Lights
- Kitchen: Porcelain Floor, Stainless Steel Appl, Centre Island
- Family Room: Hardwood Floor, Coffered Ceiling, Fireplace
- Listing Brokerage: Right At Home Realty, Brokerage - Disclaimer: The information contained in this listing has not been verified by Right At Home Realty, Brokerage and should be verified by the buyer.



