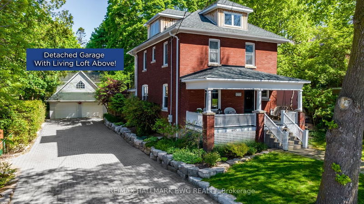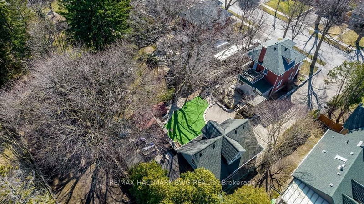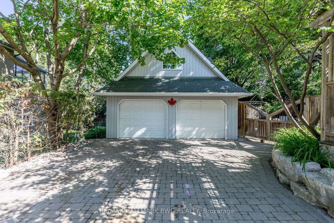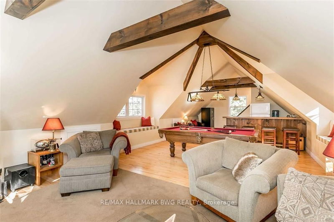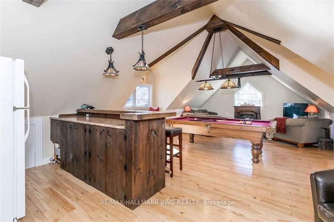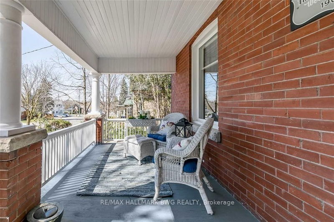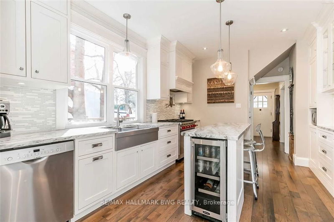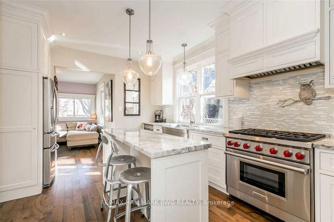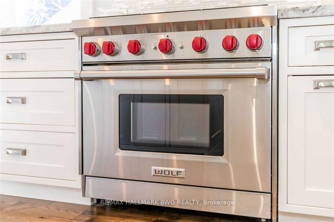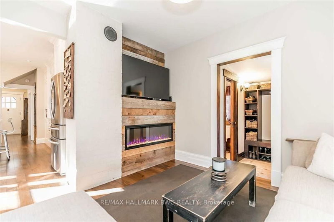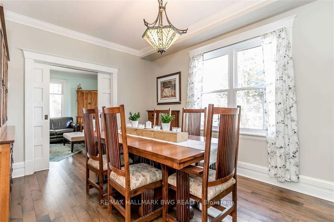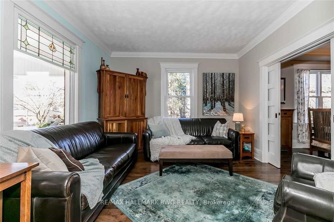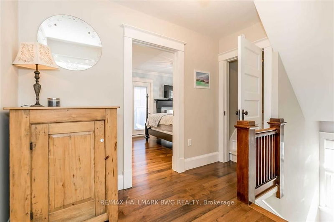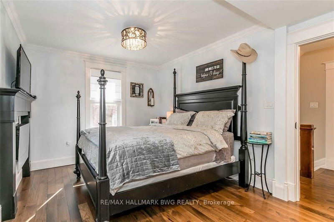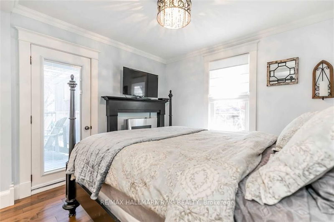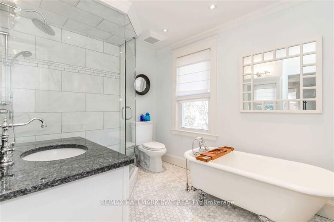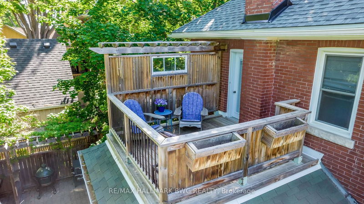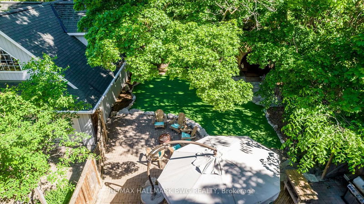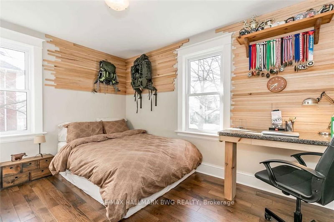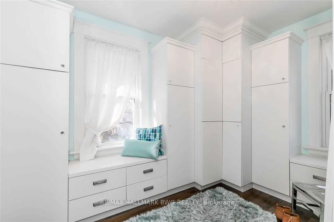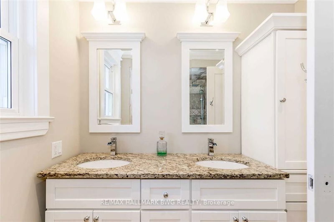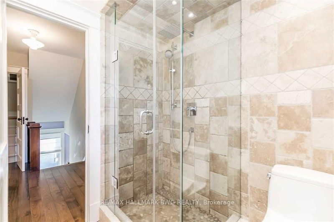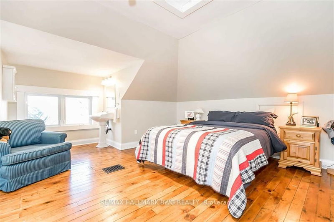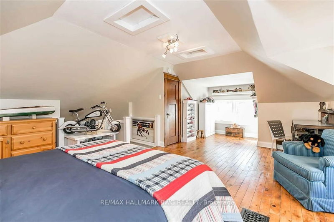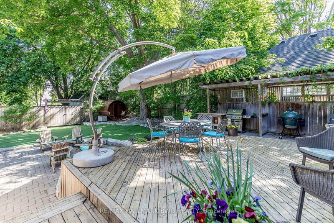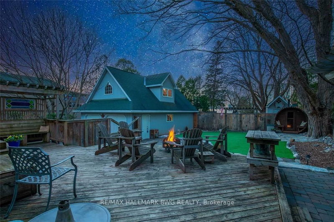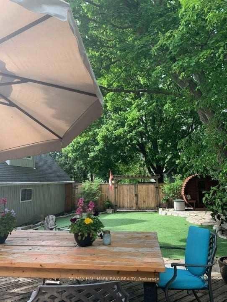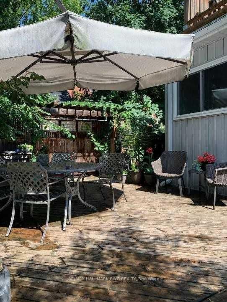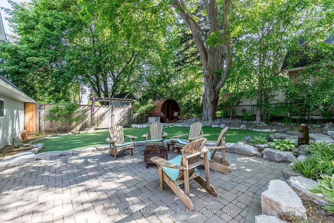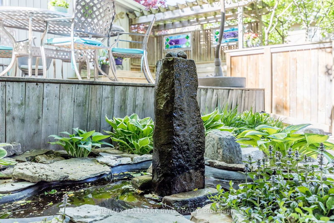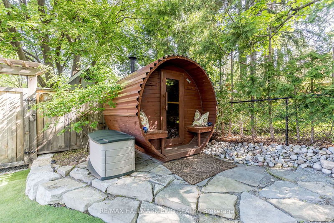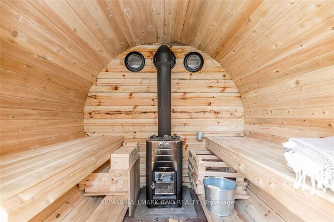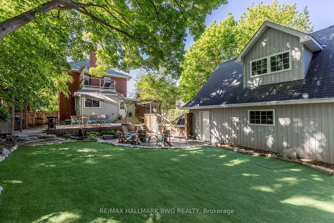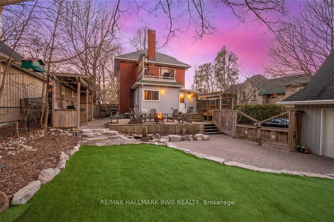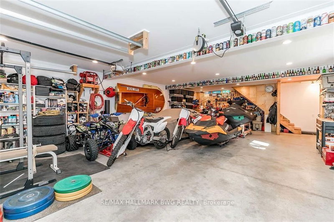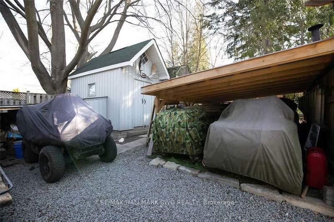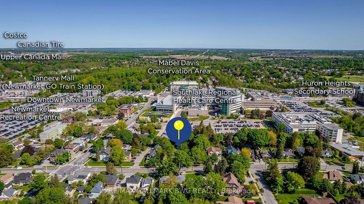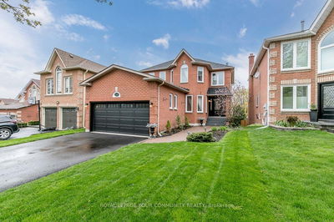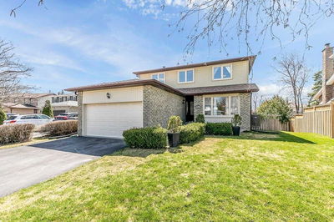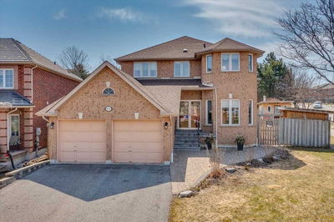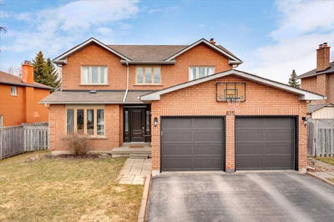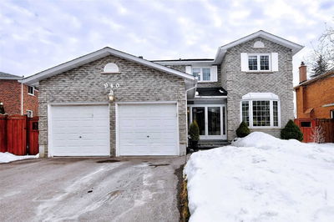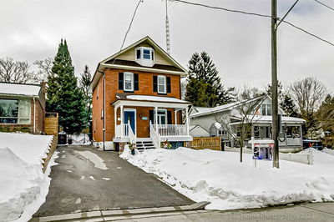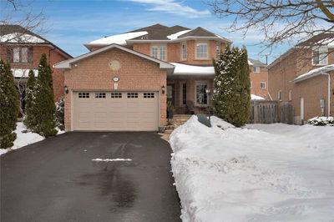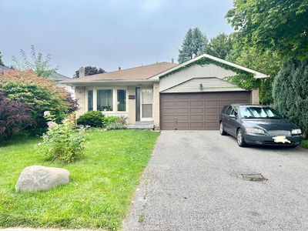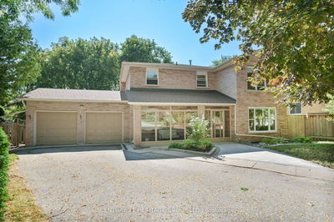One Of A Kind Property In The Heart Of Newmarket! Incredible Century Home W/ Timeless Renovations! Enjoyed & Loved By The Same Family For 20+ Years! Nestled On Premium 66' X 165' Mature Lot. 4+ Car Detached Grg/Workshop W/ Living Loft Above! Boasting; Vaulted Ceilings, Exposed Wood Beams & Hardwood Flrs. Currently Used As Rec Space W/ Pool Table & Bar; Easily Converted To Gym, Home Office, Or Living Space. Owners Have Kept The Original Charm Alive While Bringing Modern Updates Creating The Perfect Balance. Stunning Kitchen W/ Custom Cabinetry, Granite Counters, Gas Wolf Stove & Island W/ Beverage Centre. 9' Smooth Ceilings, Pot Lights & Hickory Hrdwd Flrs. Original Trim, Doors, Staircase & Stain Glass! Primary Boasts Designer Ensuite Bath & Custom Balcony. Fully Landscaped Front To Back! 10+ Car Interlocked Driveway W/ Armor Stone Border. Private & Mature Yard W/ Cedar Hedges, Lush Perennial Gardens, Oversized Deck, Sauna. Totally Updated & Renovated In 2014! Cottage Lifestyle In Town!
Property Features
- Date Listed: Wednesday, May 24, 2023
- Virtual Tour: View Virtual Tour for 603 Queen Street
- City: Newmarket
- Neighborhood: Gorham-College Manor
- Major Intersection: Prospect & Queen St
- Full Address: 603 Queen Street, Newmarket, L3Y 2J1, Ontario, Canada
- Family Room: Hardwood Floor, Window, Combined W/Dining
- Kitchen: Granite Counter, Stainless Steel Appl, Hardwood Floor
- Living Room: Window, Hardwood Floor, Combined W/Kitchen
- Listing Brokerage: Re/Max Hallmark Bwg Realty - Disclaimer: The information contained in this listing has not been verified by Re/Max Hallmark Bwg Realty and should be verified by the buyer.

