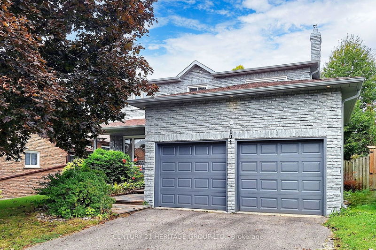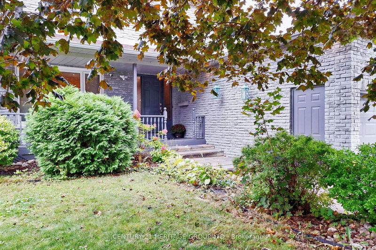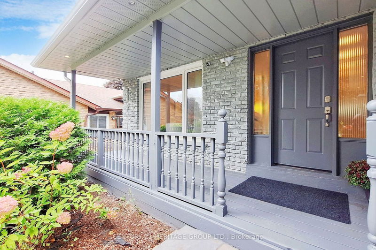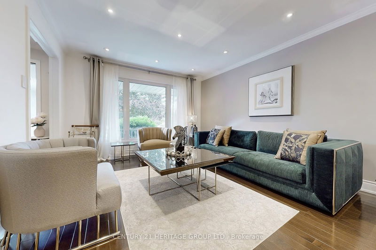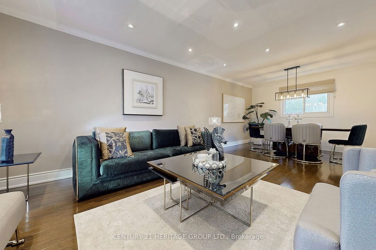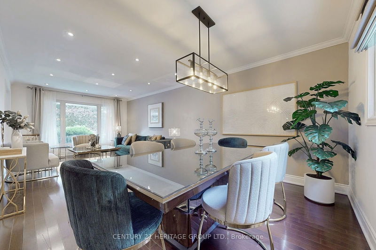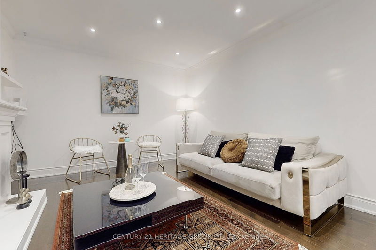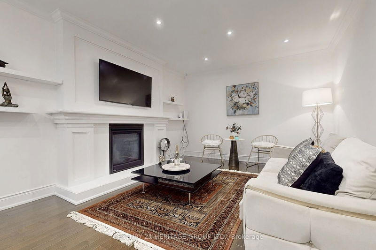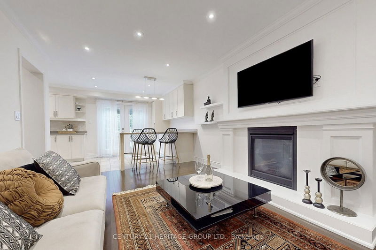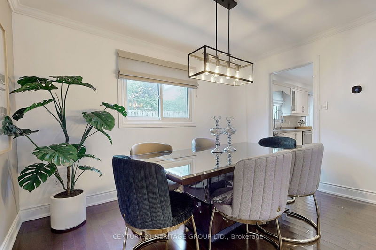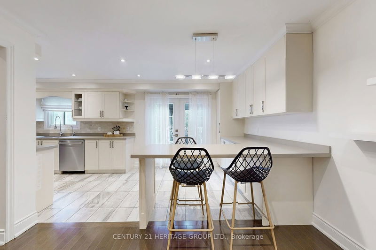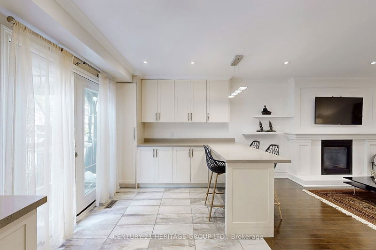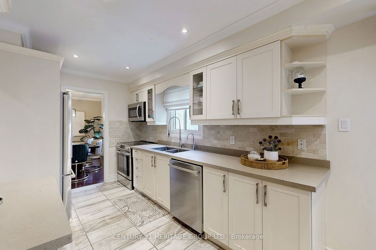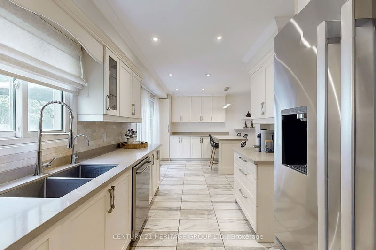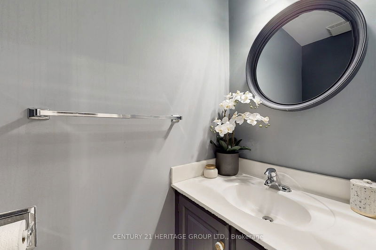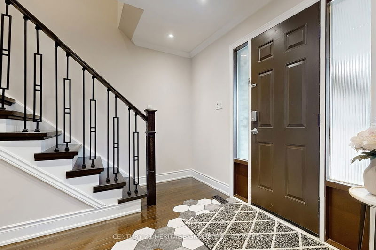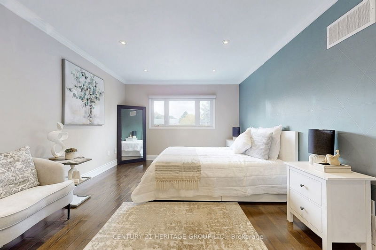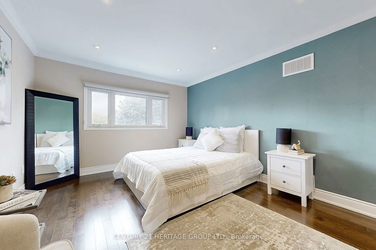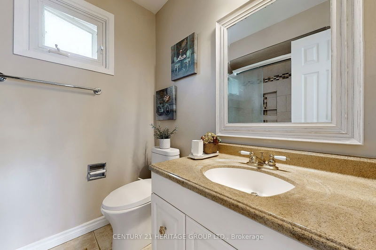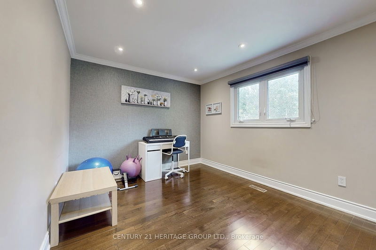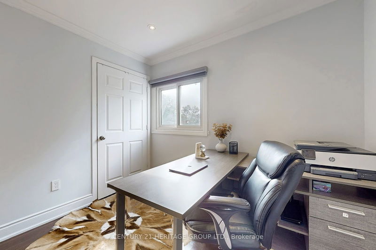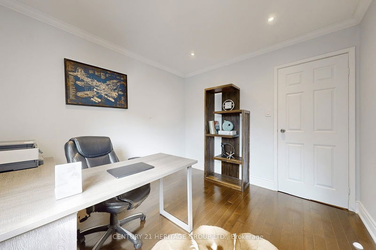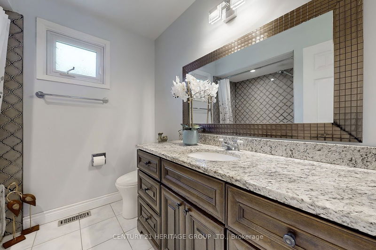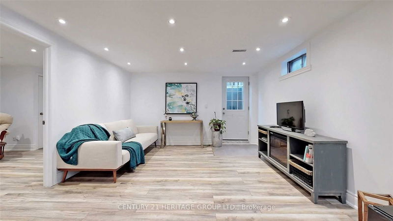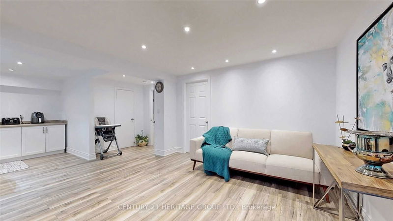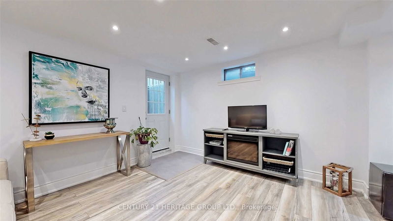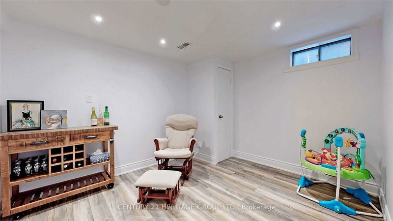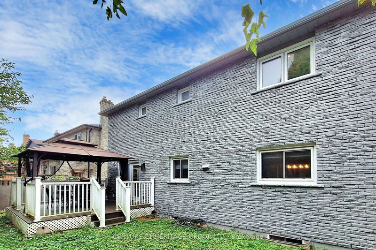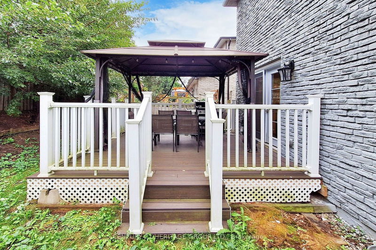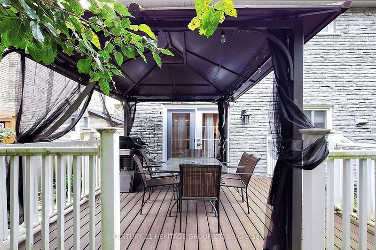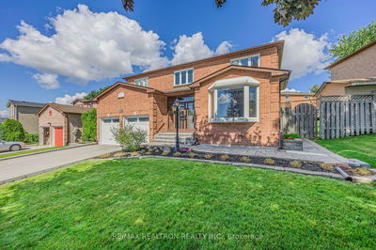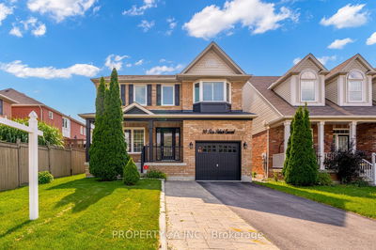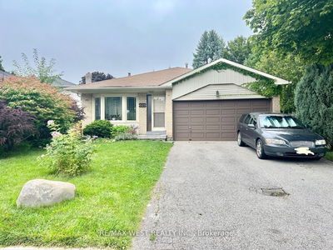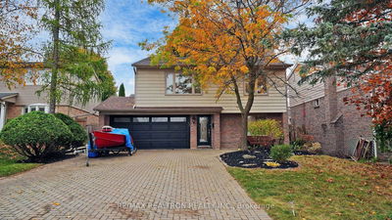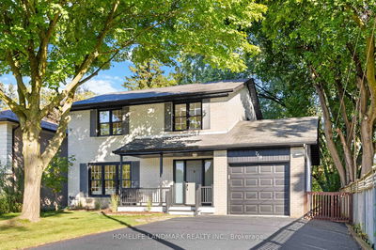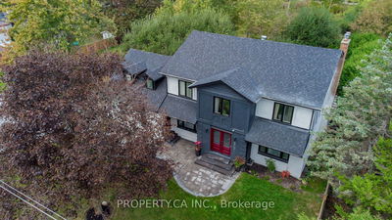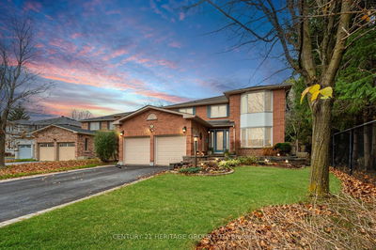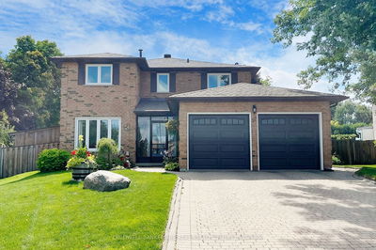You wont want to miss this stunning 2-storey, 4-bedroom Executive home with a fully SEPARATE unit in basement, complete with a side entrance. This bright and highly desirable property stands out from others, there's nothing offers like it nearby. Located in a quiet mature neighborhood, it offers EZ access to public transport, many Amenities, and Convenience. Just min away from Hospital, Shops, Parks, Schools, and MORE. It features, two separate units, primary bedroom with an EnSite, plus spacious walk-in closet, and additional bedrooms with large closets and big, bright windows, The finished basement offers a separate unit, while you can still utilize part of the space for yourself. Additional features include: "New water softener, Gas line for backyard BBQ, & Big Gazebo, Two full kitchens with appliances, New Main-Floor appliances. Plenty of pot lights, Hardwood Flooring throughout, REFRESH EXTERIOR Elev." Must be Seen. .Shingles & Gutters(2020), Composite deck(2020), Attic Insulation(2019).
Property Features
- Date Listed: Friday, September 13, 2024
- City: Newmarket
- Neighborhood: Huron Heights-Leslie Valley
- Major Intersection: Davis & Leslie
- Full Address: 101 Lowe Boulevard, Newmarket, L3Y 6H1, Ontario, Canada
- Living Room: Window, Combined W/Dining, Pot Lights
- Family Room: Combined W/Kitchen, Fireplace, Pot Lights
- Kitchen: Centre Island, Backsplash, O/Looks Backyard
- Living Room: Combined W/Kitchen, Ceramic Floor
- Listing Brokerage: Century 21 Heritage Group Ltd. - Disclaimer: The information contained in this listing has not been verified by Century 21 Heritage Group Ltd. and should be verified by the buyer.

