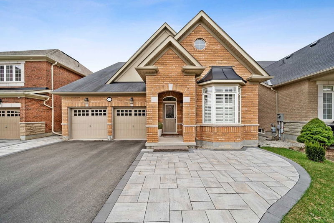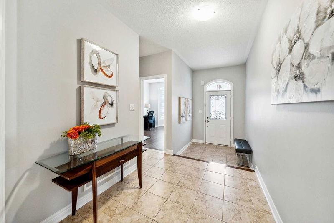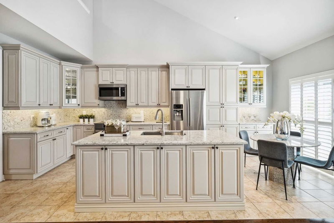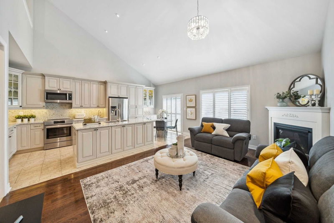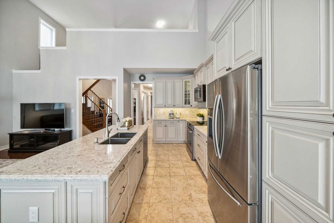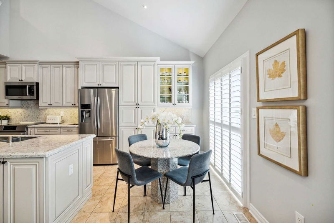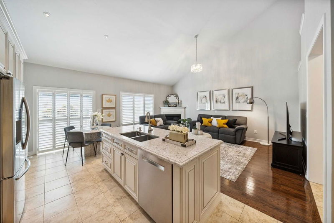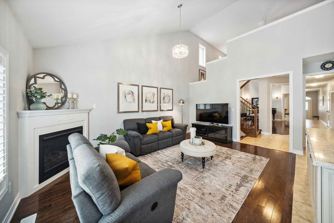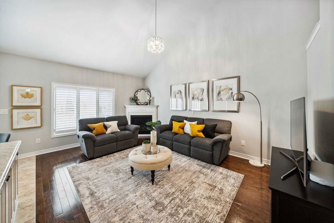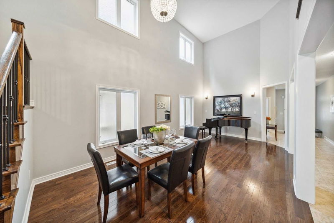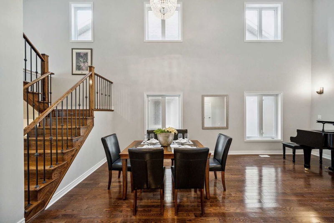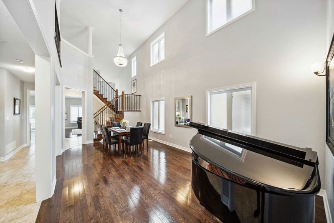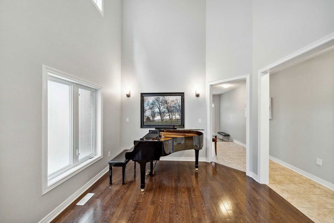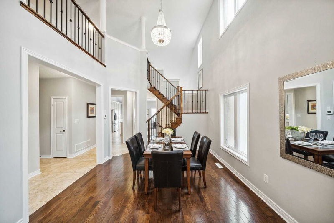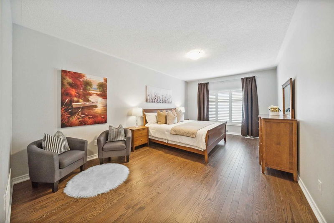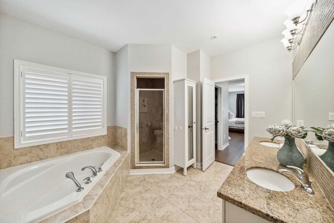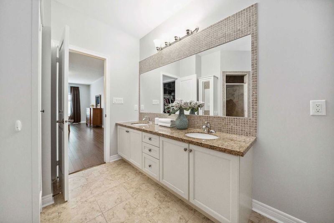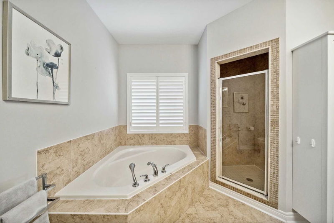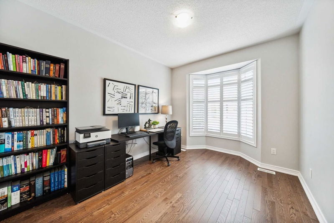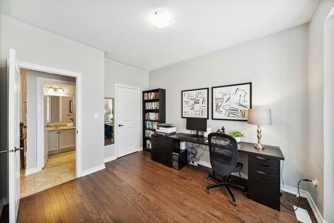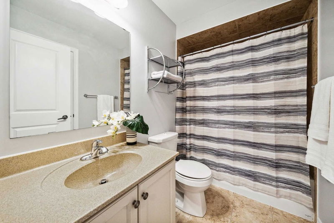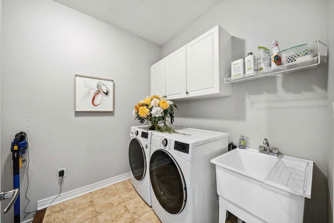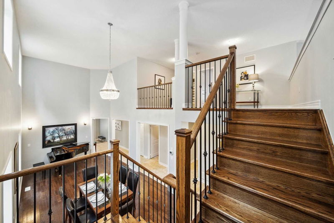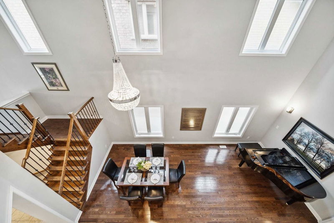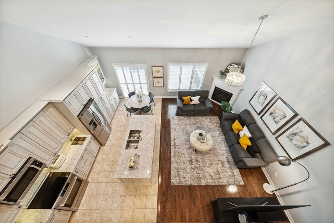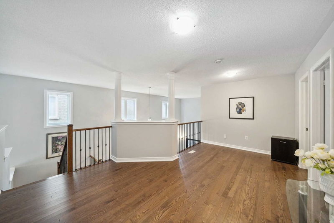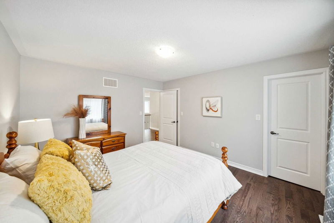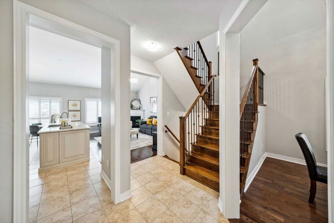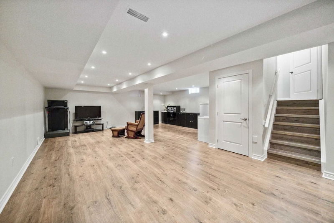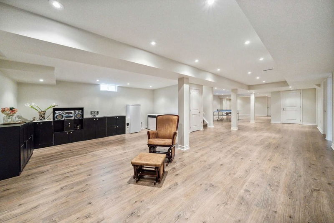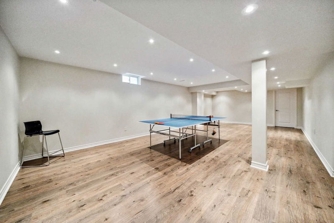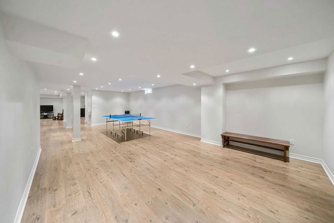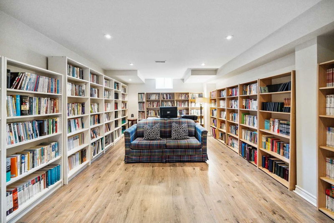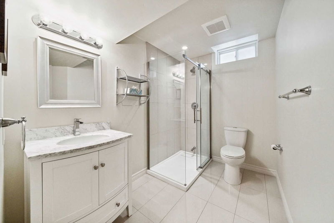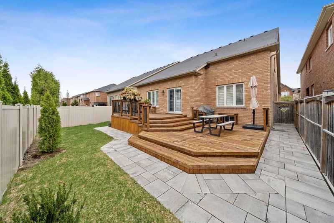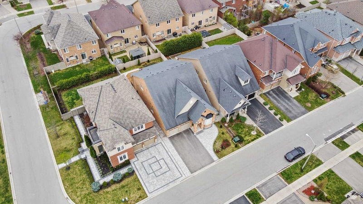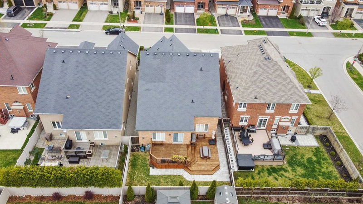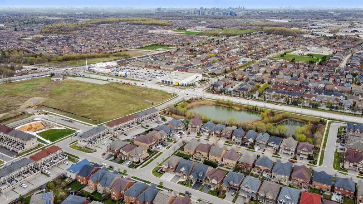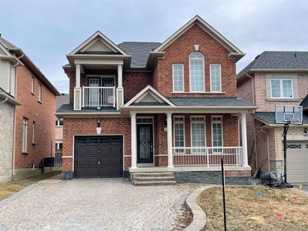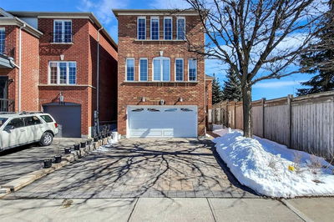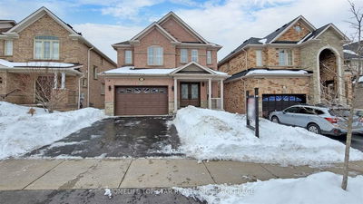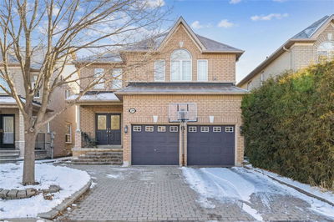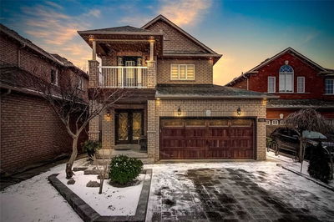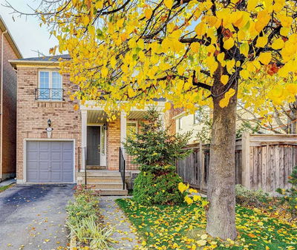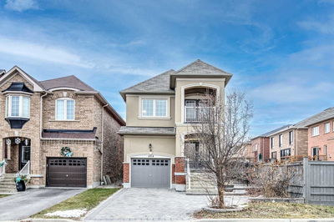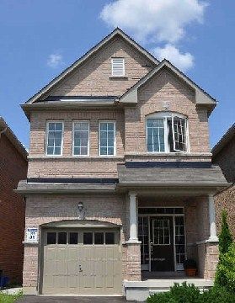Absolutely Stunning Bungaloft. Unparalleled Design With An Exceptional Layout. Live In An Open Space With 18' Soaring Ceilings. Enjoy Your Perfectly Comfortable Temperature Through All Seasons In The Primary Bedroom On The Main Level. No More Stairs In Your Daily Life. 2nd Floor Leads To A Loft-Style Space W/ A Spacious Bedroom & A Large Open Den, Overlooking The Entire Floor Below. Endless Possibilities In This Unique Home. Apprx 5,000 Sf Of Livable Area (2,000 Sf On Main, 800 Sf On 2nd Level, 2,000+ Sf Basement). Remodeled Kitchen With A Stylish & Timeless Look. Tall & Extended Cabinets Matched With Beautiful Granite Slabs. Oversized Kitchen Island + A Bar Sink. Bosch Induction Stove & Appliances. Laundry On Main In A Spacious & Functional Mudroom Equipped With New Lg Washer/Dryer. South-Facing Family Room W/ Abundance Of Sunshine, Open Flow To Entertain Your Guests Into A Stylish Living Area With Angled Open Ceiling, Gas Fireplace, And Walk Out To An Enormously Sized Tiered Deck.
Property Features
- Date Listed: Thursday, April 20, 2023
- Virtual Tour: View Virtual Tour for 41 Maple Valley Road
- City: Vaughan
- Neighborhood: Patterson
- Major Intersection: Rutherford / Duffein /
- Full Address: 41 Maple Valley Road, Vaughan, L6A 0X9, Ontario, Canada
- Living Room: Hardwood Floor
- Family Room: Hardwood Floor
- Kitchen: Tile Floor
- Listing Brokerage: Re/Max Realtron Realty Inc., Brokerage - Disclaimer: The information contained in this listing has not been verified by Re/Max Realtron Realty Inc., Brokerage and should be verified by the buyer.

