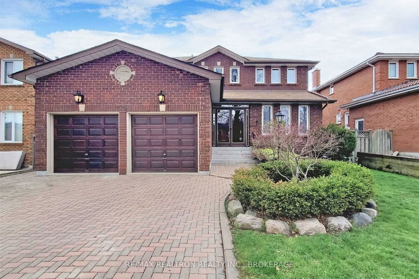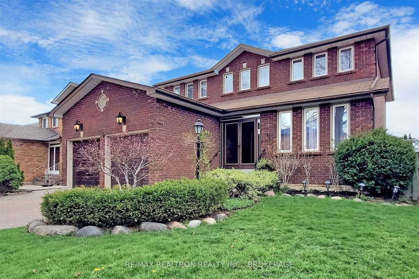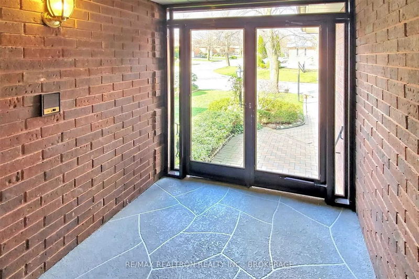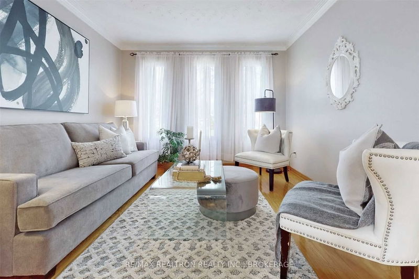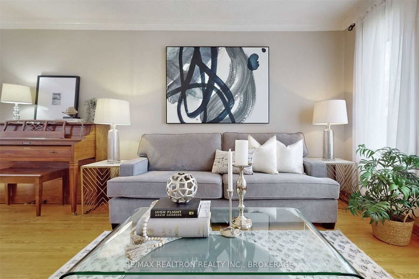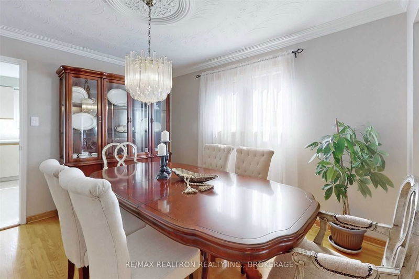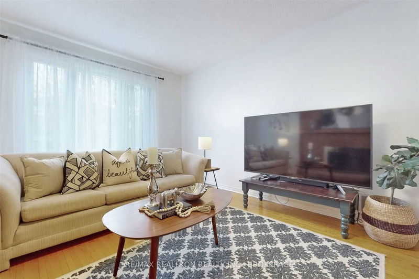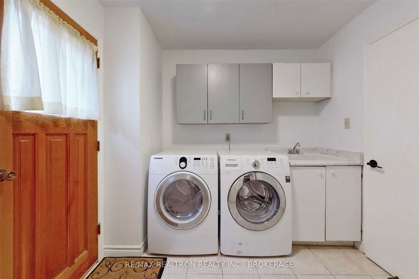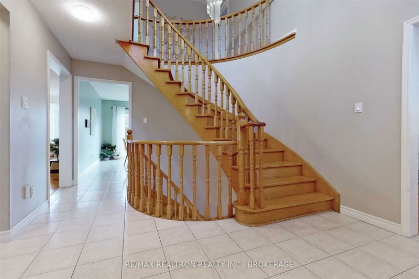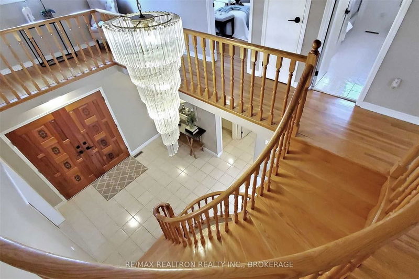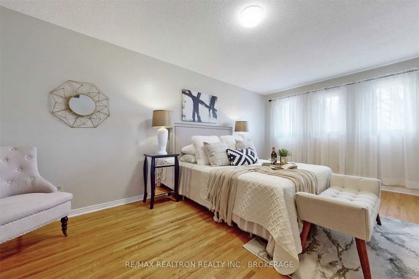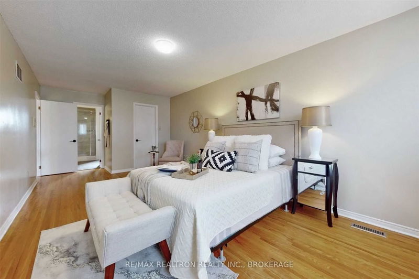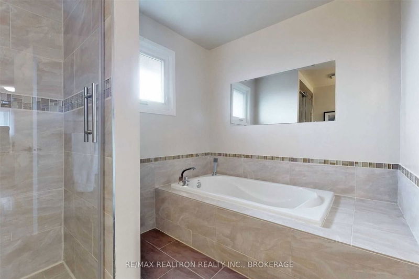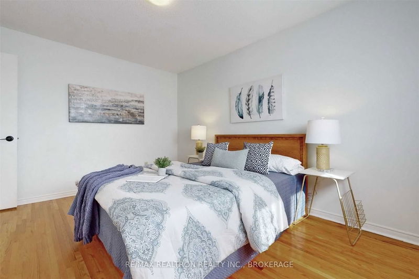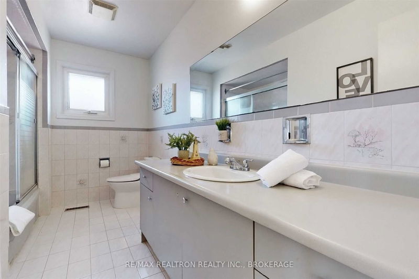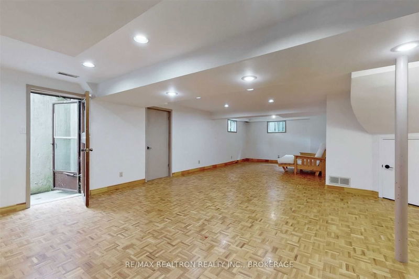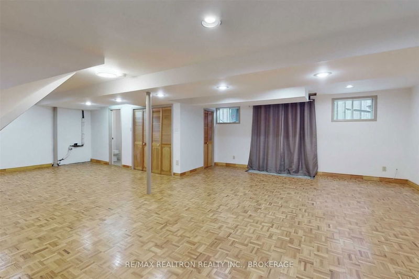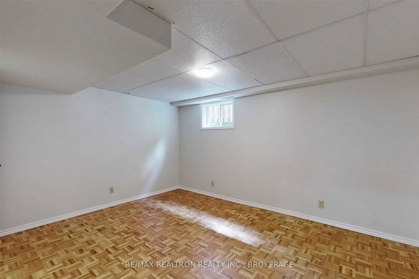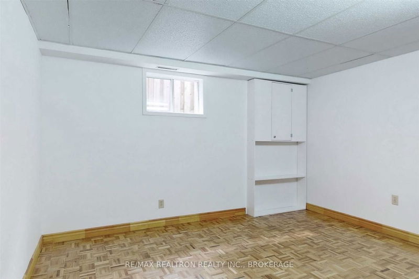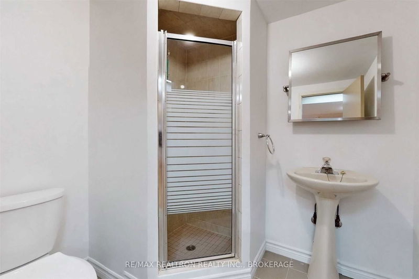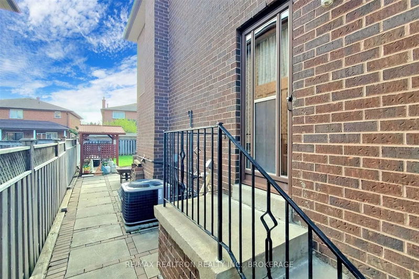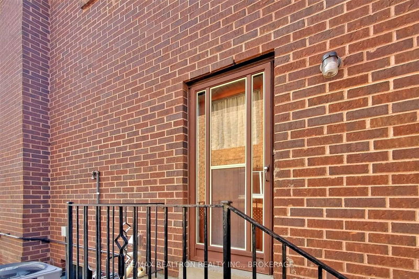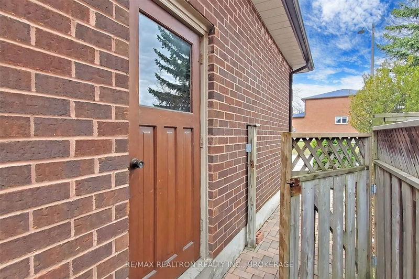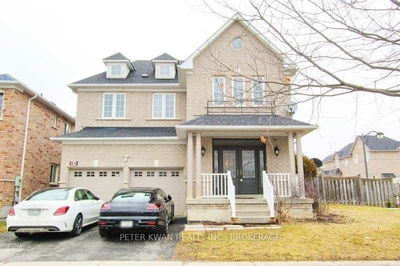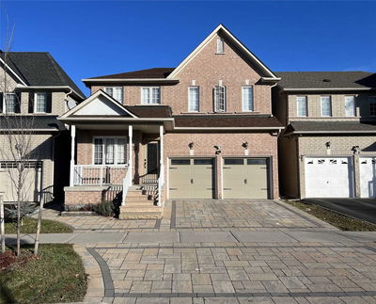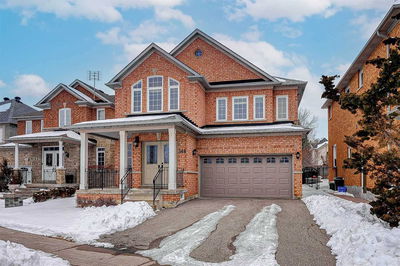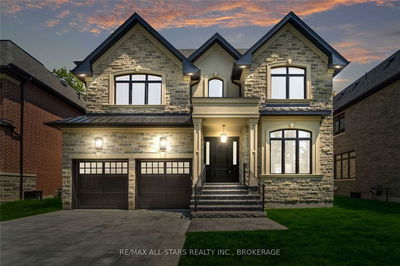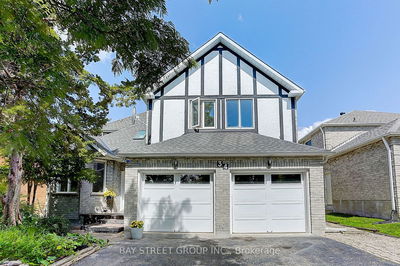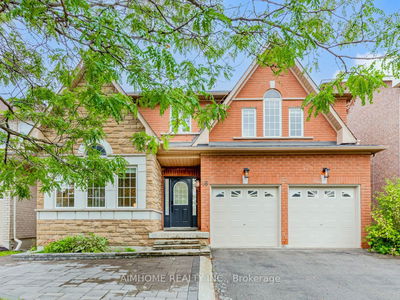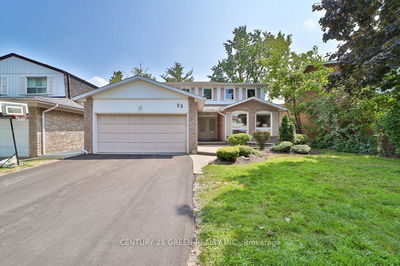O-P-E-N H-O-U-S-E. S-A-T & S-U-N 2-4Pm Welcome To Your Dream Home! This Stunning 4 B/R, 4 Bath House W 2 Car Garage Is Located In The Highly Sought After Area Of South Unionville & Boasts Excellent Schools. As You Step Inside, You'll Be Greeted By A Spacious, Open Floor Plan That Is Perfect For Entertaining. The Main Floor Features A Large Living Room, Formal Dining Room, Family Room & Kitchen W Breakfast Area & Quartz Counters. Upstairs, You'll Find The Luxurious Master Suite With A Large Walk-In Closet & A Spa-Like Ensuite Bathroom That Includes A Soaking Tub, Separate Shower, & Dual Vanities. The Three Additional B/R's Are Generously Sized & Share A Full Bathroom. Outside, The Beautifully Landscaped Backyard Is Perfect For Outdoor Living & Entertaining W A Deck, Playhouse, & Plenty Of Space To Relax And Play. You Will Truly Feel At Home Here!
Property Features
- Date Listed: Tuesday, April 25, 2023
- Virtual Tour: View Virtual Tour for 55 Dundee Crescent
- City: Markham
- Neighborhood: Village Green-South Unionville
- Major Intersection: Kennedy/Highway 7
- Full Address: 55 Dundee Crescent, Markham, L3R 8Y9, Ontario, Canada
- Living Room: Hardwood Floor, Combined W/Dining, O/Looks Frontyard
- Kitchen: Open Concept, Quartz Counter, Stainless Steel Appl
- Family Room: Hardwood Floor, Fireplace, O/Looks Backyard
- Listing Brokerage: Re/Max Realtron Realty Inc., Brokerage - Disclaimer: The information contained in this listing has not been verified by Re/Max Realtron Realty Inc., Brokerage and should be verified by the buyer.

