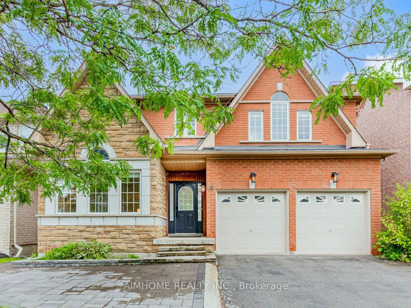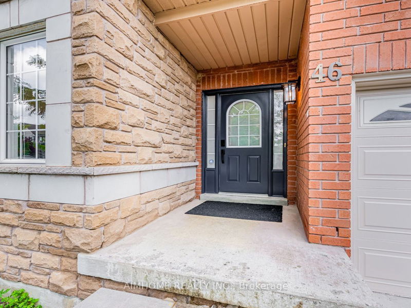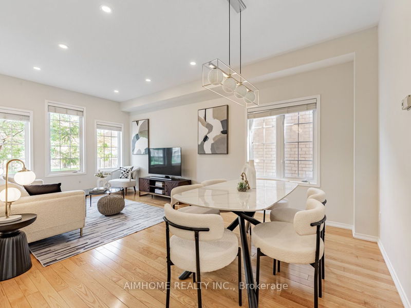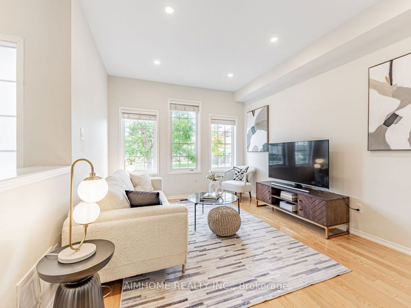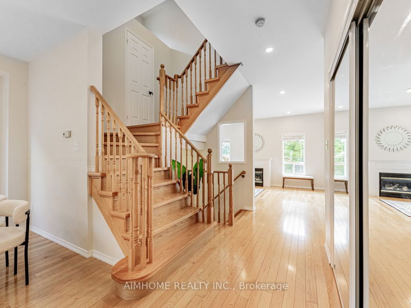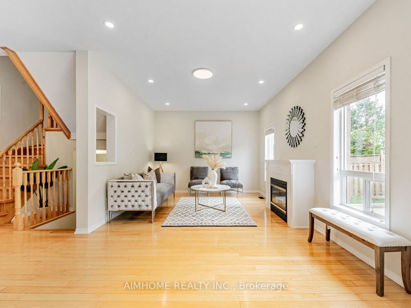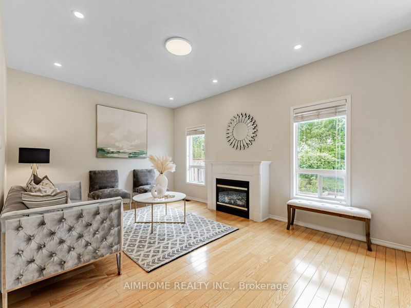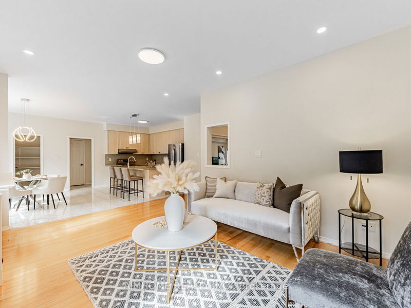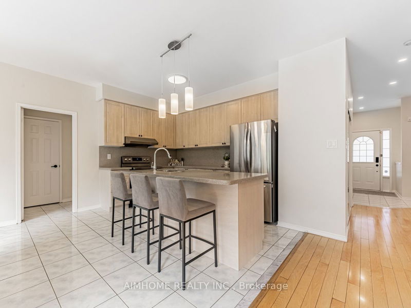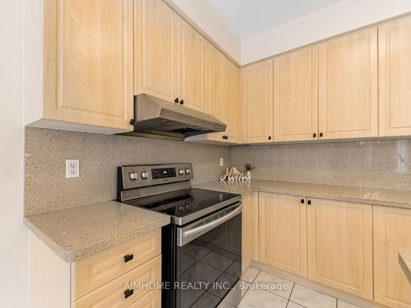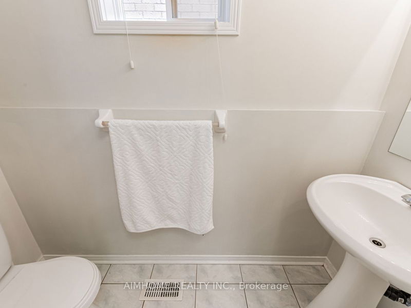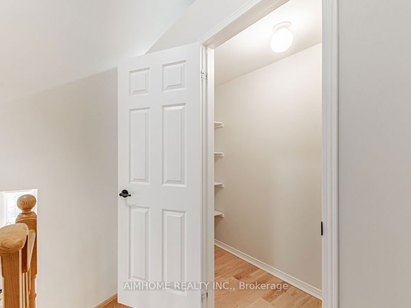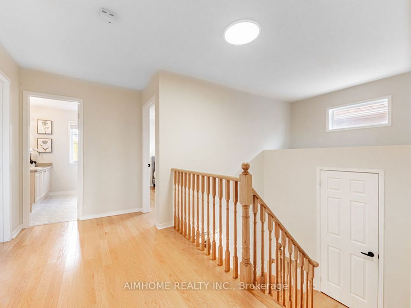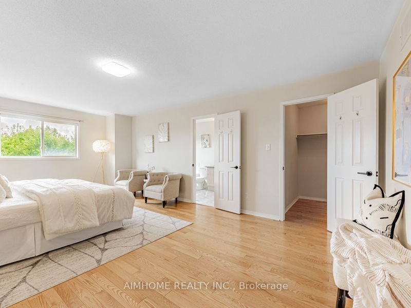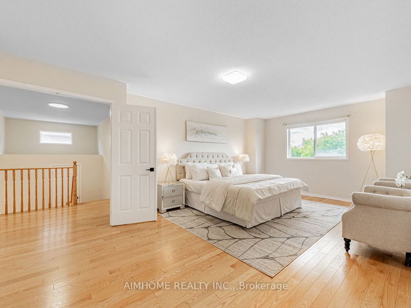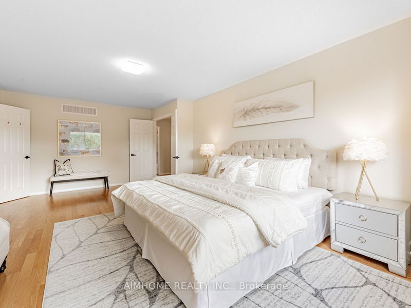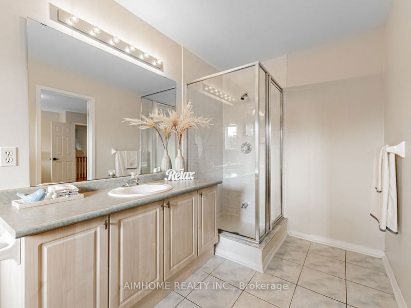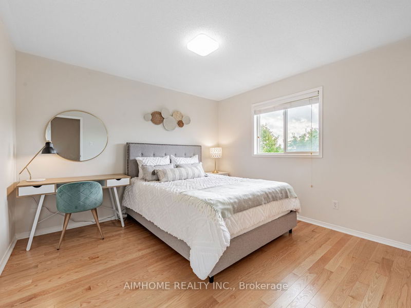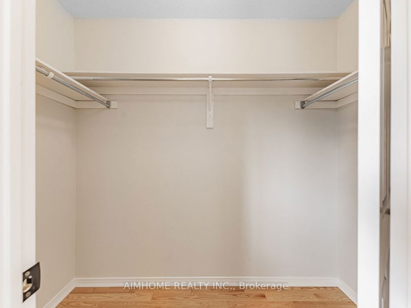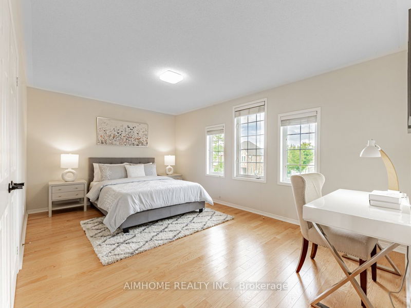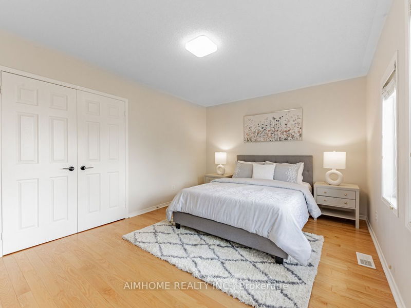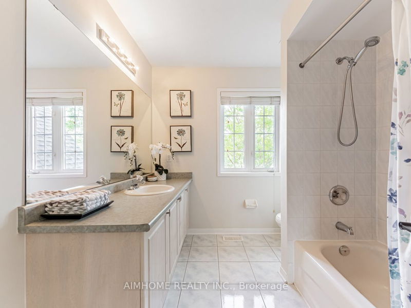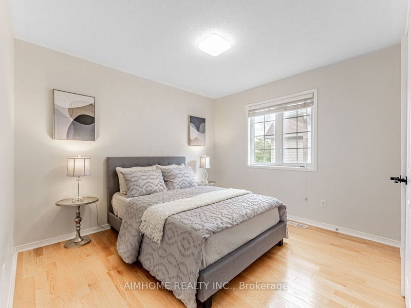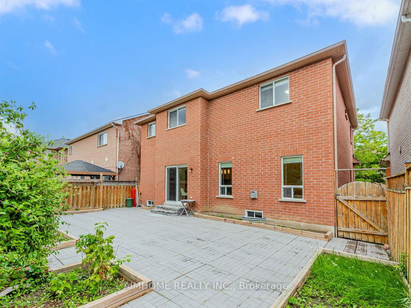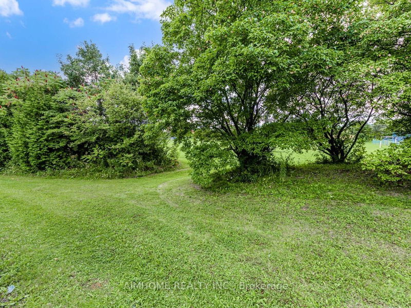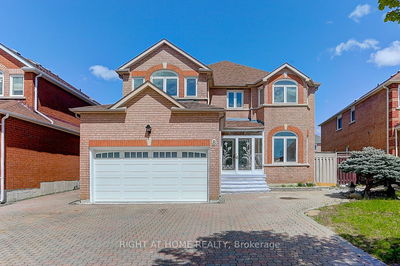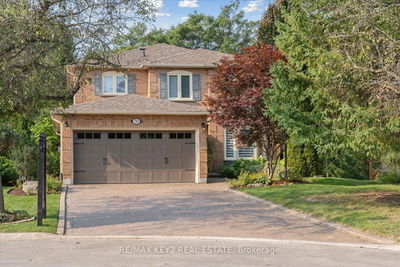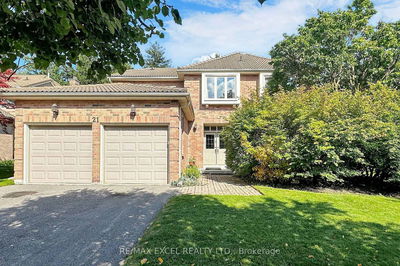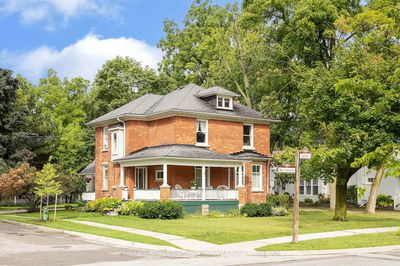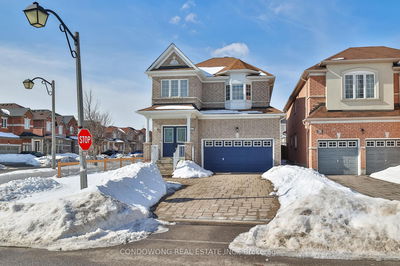Superior Location! Backing Onto Park! Immaculate And Sunlight Filled 4 Bdrm Detached Home With Lots of Windows. No Sidewalk. Very Practical Layout. Flat 9 Foot Ceiling With Pot-lights On Main. Well Maintained Hardwood Floor. Second Floor Hardwood (2016). Roof (2016). Large Open-concept Kitchen With Spacious Breakfast Area, Fridge (2019), Stove (2019), AC(2022). Walk-In Pantry, Granite Counter-Top, Back-Splash & Center Island. Main Floor Laundry. Gas Fireplace. Convenient Prestigious, Top Ranked Markville Secondary School Zone.
Property Features
- Date Listed: Tuesday, September 10, 2024
- Virtual Tour: View Virtual Tour for 46 Isabella Street
- City: Markham
- Neighborhood: Village Green-South Unionville
- Major Intersection: Kennedy / Hwy7
- Full Address: 46 Isabella Street, Markham, L3R 5C9, Ontario, Canada
- Living Room: Combined W/Dining, Hardwood Floor, Large Window
- Family Room: Gas Fireplace, Hardwood Floor, Window
- Kitchen: Granite Counter, Ceramic Sink, Backsplash
- Listing Brokerage: Aimhome Realty Inc. - Disclaimer: The information contained in this listing has not been verified by Aimhome Realty Inc. and should be verified by the buyer.

