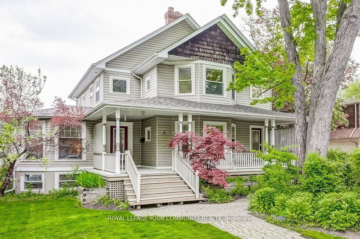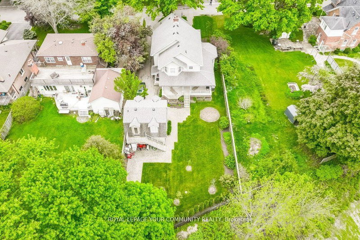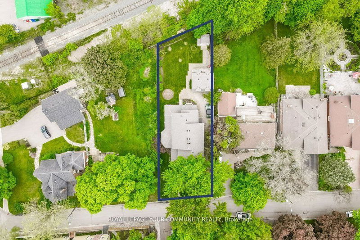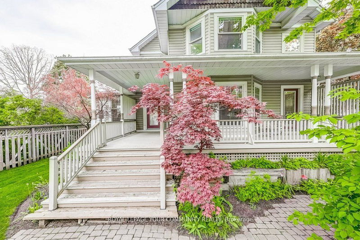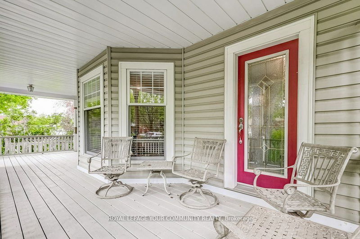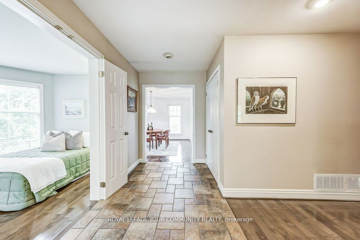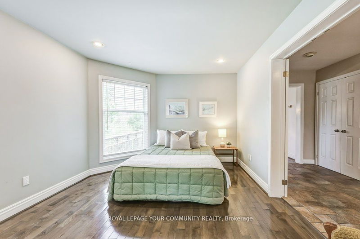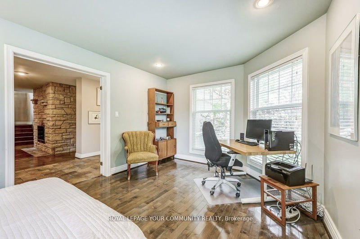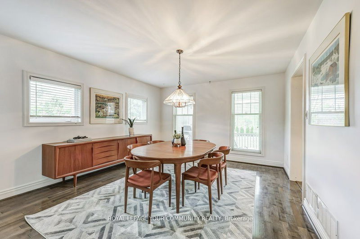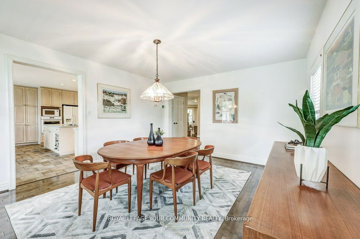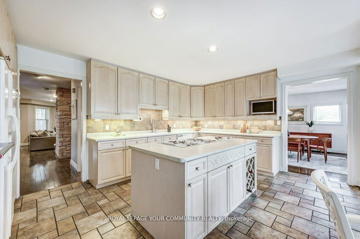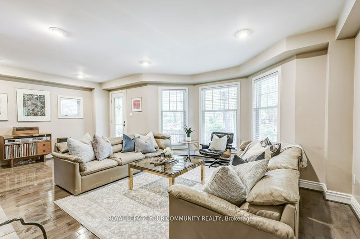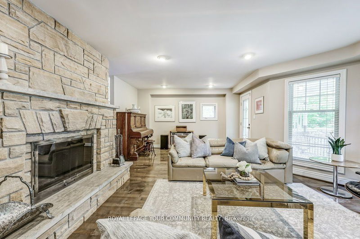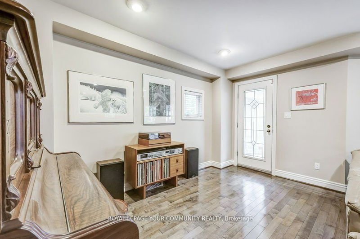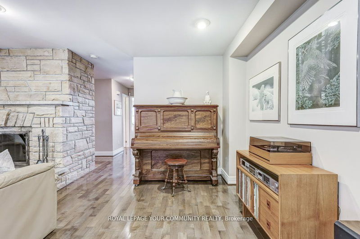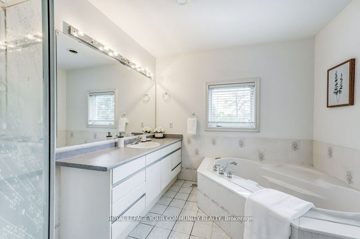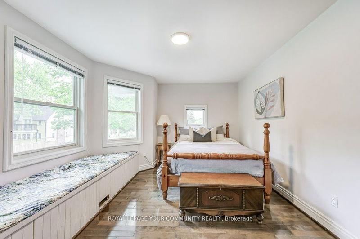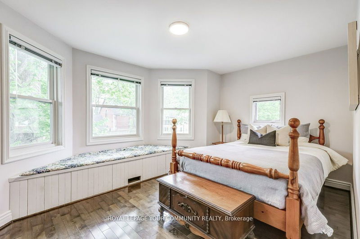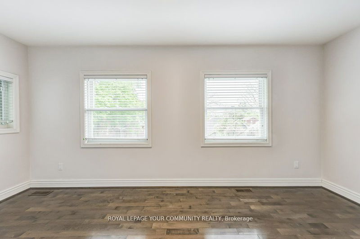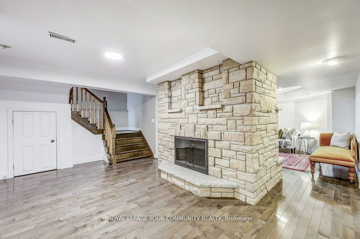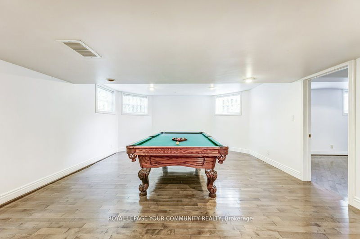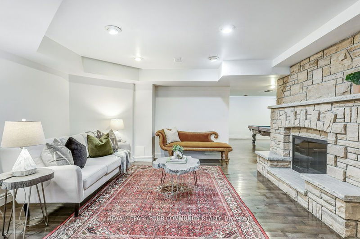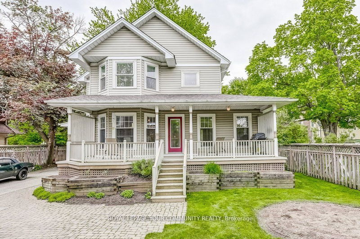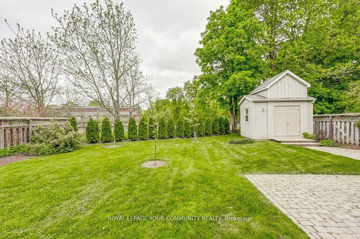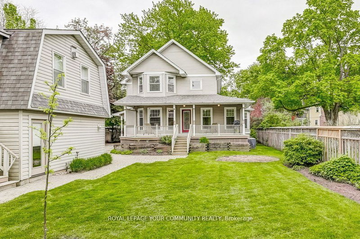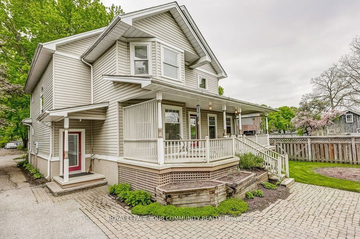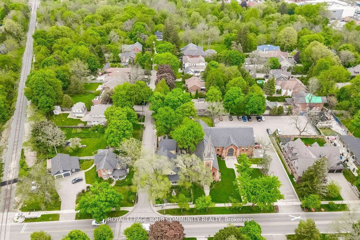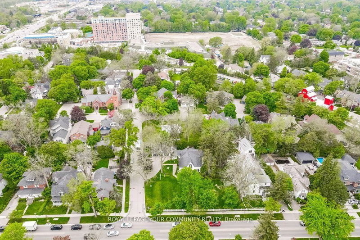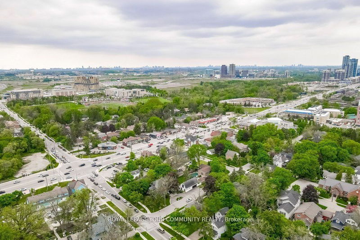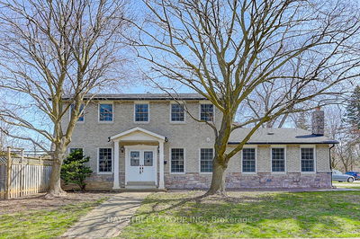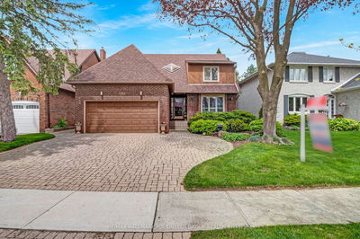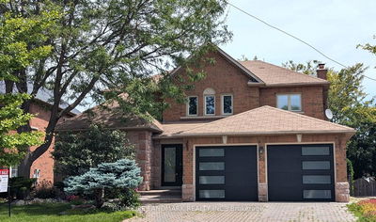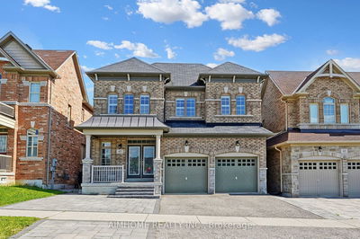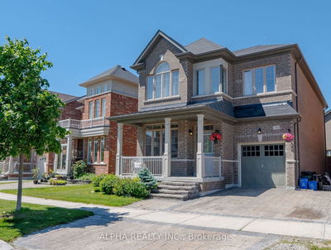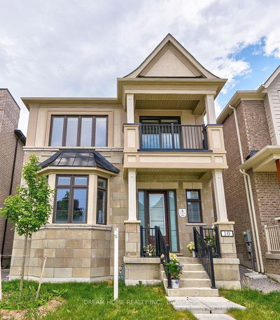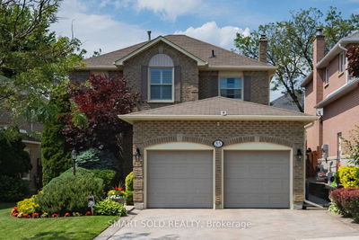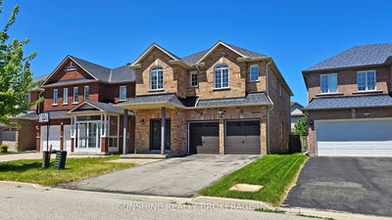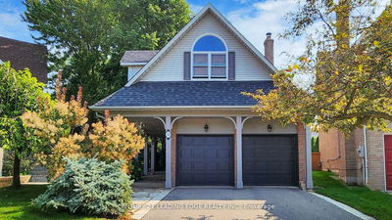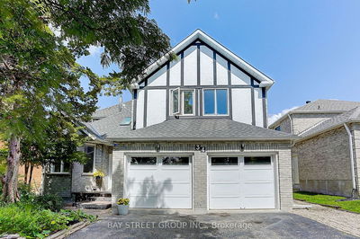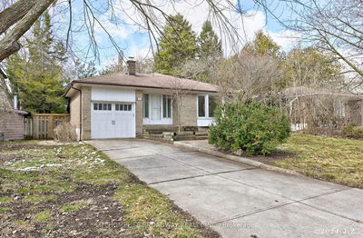***Welcome to your dream home in the heart of Old Historic Downtown Unionville!*** This custom-designed gem, built by a local award-winning architect, offers the perfect blend of modern luxury and historic charm, boasting 3+1 bedrooms, 5 bathrooms, and countless exquisite features. As you step inside, you'll be greeted by an abundance of natural light flooding through the numerous windows, creating a warm and inviting atmosphere throughout the home. This home features an oversized front and back porch, perfect for relaxing or entertaining guests while enjoying the picturesque views of the landscaped front and back yard. One of the highlights of this home is the stunning double-sided stone fireplace that seamlessly connects the main floor to the basement, providing warmth and elegance to both levels. With Beautiful hardwood flooring throughout, this home also includes an ensuite in every bedroom for added convenience. For those seeking additional space or income potential, the coach house offers a secondary dwelling, providing the perfect opportunity for a bachelor apartment, nanny suite or home office, complete will full bathroom, fireplace and kitchenette! Imagine the possibilities of having a private retreat or workspace just steps away from your main residence. Conveniently located within walking distance from Unionville Main Street, and steps from GO station, HWY 407, YMCA, Upcoming York U campus, Too Good Pond, Varley Art Gallery, Unionville Library, Crosby Arena and Park, this home offers easy access to a wealth of amenities and attractions. Enjoy festivals, concerts, shopping, and dining at the best restaurants in the city, all within reach of your doorstep. With parking for up to 8 vehicles, you'll never have to worry about finding a spot for guests or family gatherings. Don't miss your chance to own this exceptional property in one of the most sought-after neighborhoods in Unionville. Schedule your viewing today and experience the epitome of luxury living!
Property Features
- Date Listed: Wednesday, June 19, 2024
- Virtual Tour: View Virtual Tour for 8 Maple Lane
- City: Markham
- Neighborhood: Unionville
- Full Address: 8 Maple Lane, Markham, L3R 1R2, Ontario, Canada
- Living Room: Hardwood Floor, Pot Lights, Fireplace
- Kitchen: Stone Floor, Centre Island, Pantry
- Listing Brokerage: Royal Lepage Your Community Realty - Disclaimer: The information contained in this listing has not been verified by Royal Lepage Your Community Realty and should be verified by the buyer.

