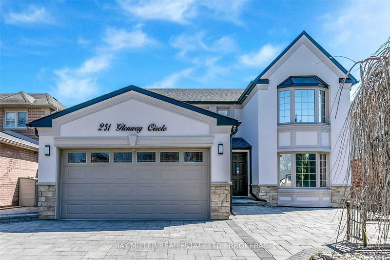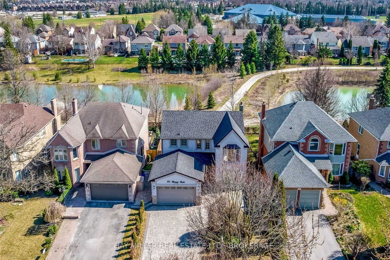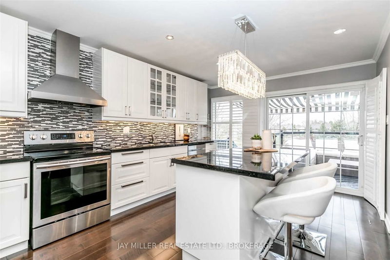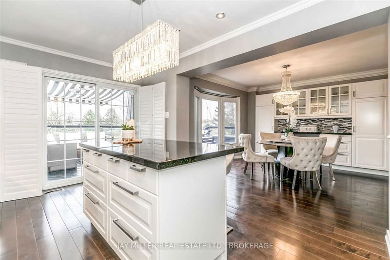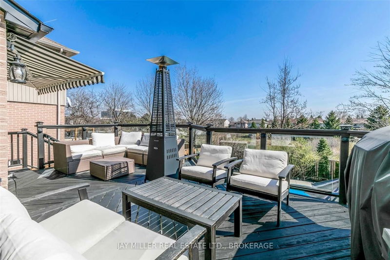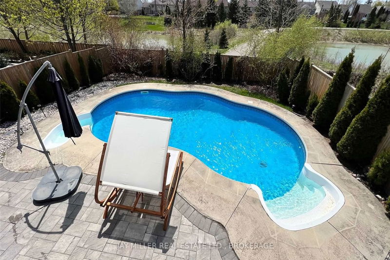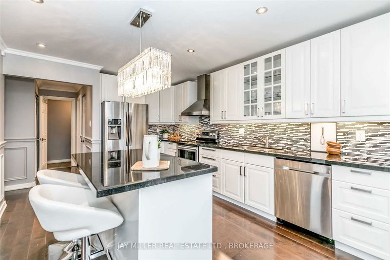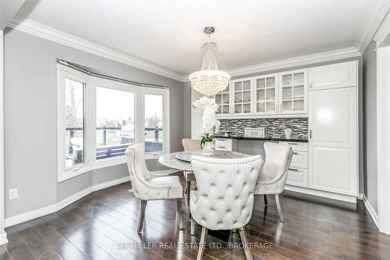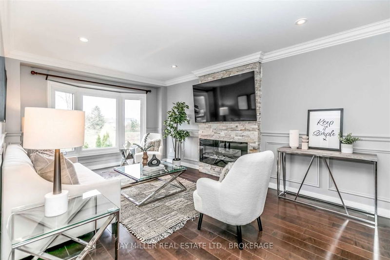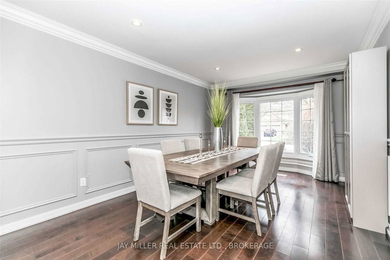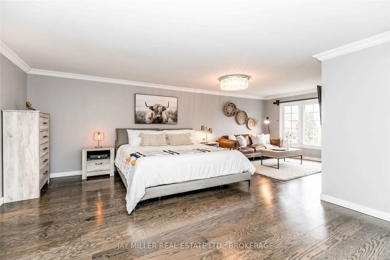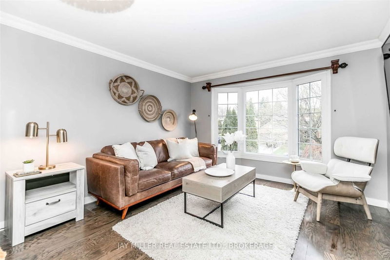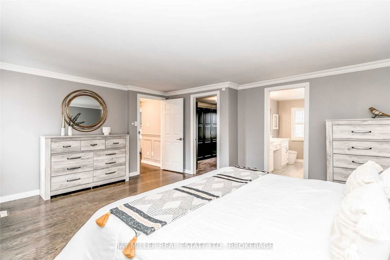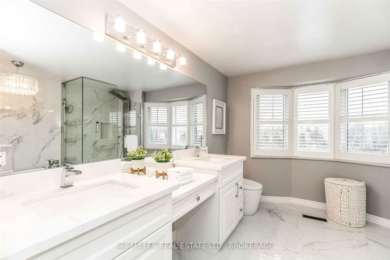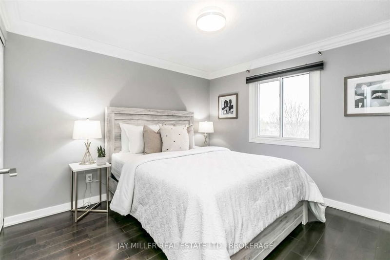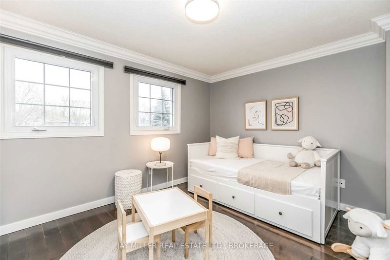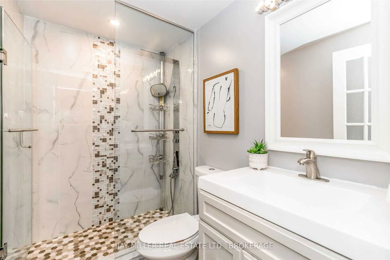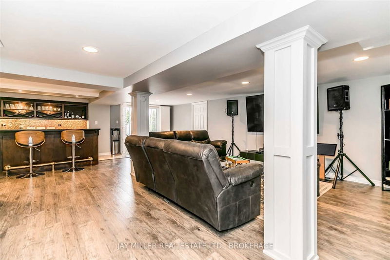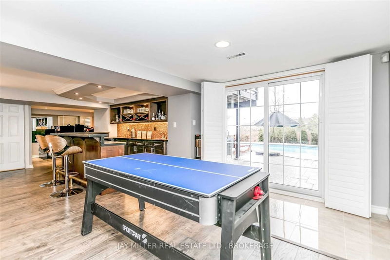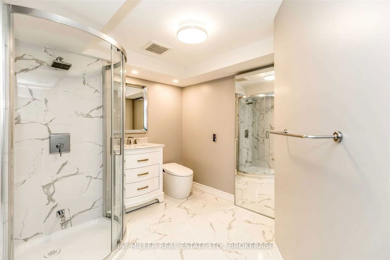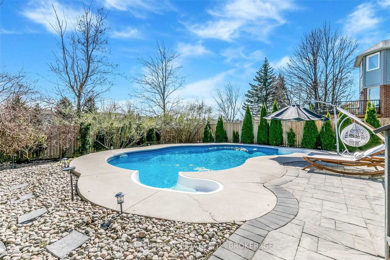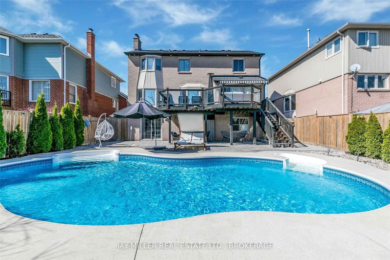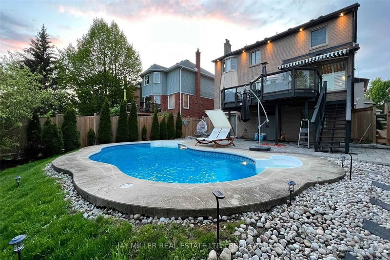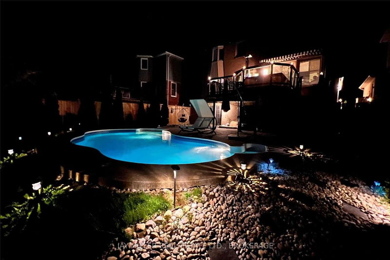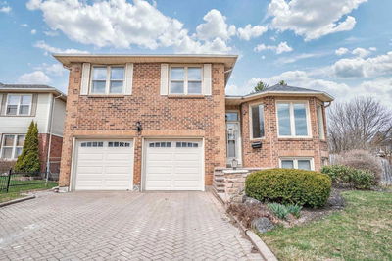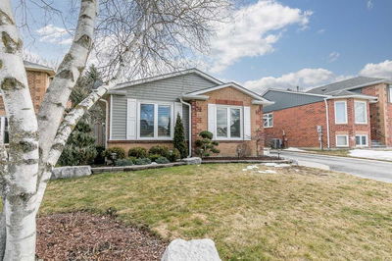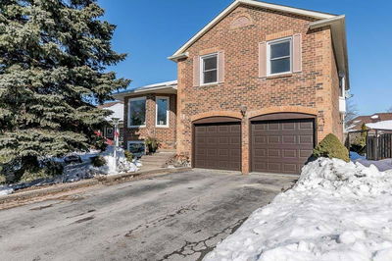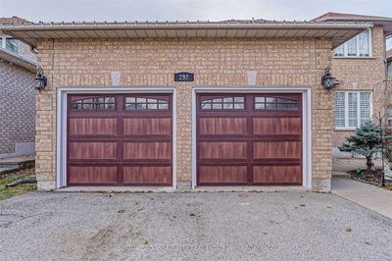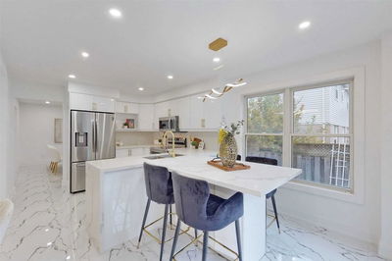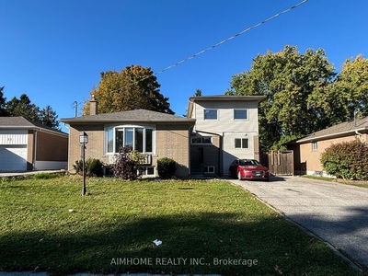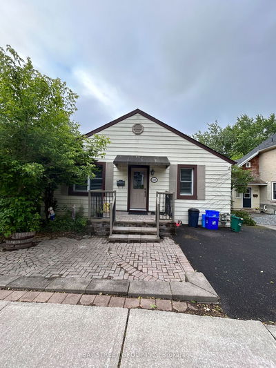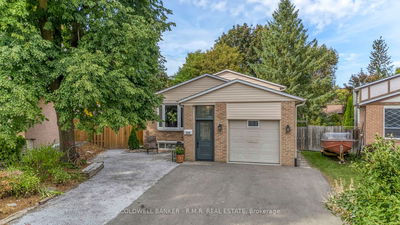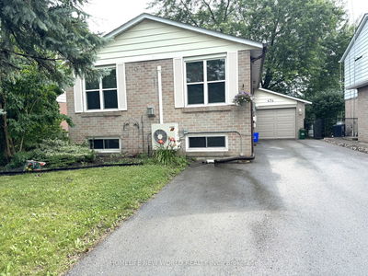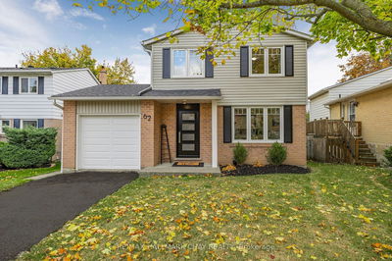A Fabulous Find! Absolutely Stunning Home With Finished Walk-Out Basement Backing On To Trail & Pond! Boasting Over 3000 Sq. Ft. Of Living Space & Countless Updates, This Gorgeous Property Features A Fantastic Floor Plan Flooded With Natural Light, Gleaming Hardwood Floors Thru-Out & Elegant Staircase W/Wrought Iron Pickets, Open Concept Kitchen With Stainless Steel Appliances, Quartz Counters, Centre Island & W/O To Deck With Nature Views. Spacious Bedrooms Including Primary With Spa-Like 5-Piece Ensuite Bath & Dressing Room. Beautifully Finished Basement With Large Rec Room, Wet Bar, 3-Piece Bath & W/O To Spectacular South Facing Backyard. Relax & Restore In Your Very Own Backyard Retreat Featuring A Large Interlock Patio & Inground Saltwater Pool - Perfect For Entertaining Family & Friends! Located In The Sought-After Family Neighbourhood Of Glenway Estates, Steps To Excellent Schools, Parks, Upper Canada Mall, Ray Twinney Complex & Yonge St. Amenities - Simply Sensational!
Property Features
- Date Listed: Wednesday, April 26, 2023
- Virtual Tour: View Virtual Tour for 251 Glenway Circle
- City: Newmarket
- Neighborhood: Glenway Estates
- Major Intersection: Eagle/Millard
- Full Address: 251 Glenway Circle, Newmarket, L3Y 7S6, Ontario, Canada
- Living Room: Hardwood Floor, Bay Window, Electric Fireplace
- Family Room: Hardwood Floor, Bay Window, Crown Moulding
- Kitchen: Hardwood Floor, Centre Island, W/O To Deck
- Listing Brokerage: Jay Miller Real Estate Ltd., Brokerage - Disclaimer: The information contained in this listing has not been verified by Jay Miller Real Estate Ltd., Brokerage and should be verified by the buyer.

