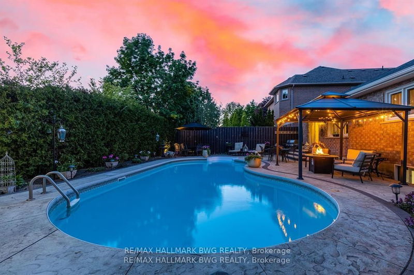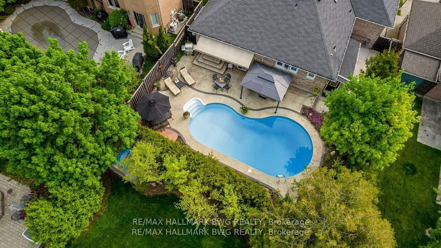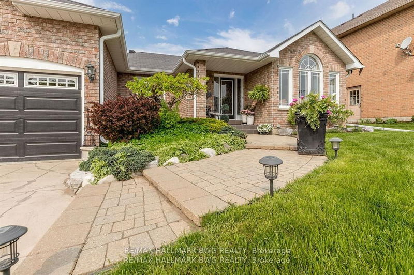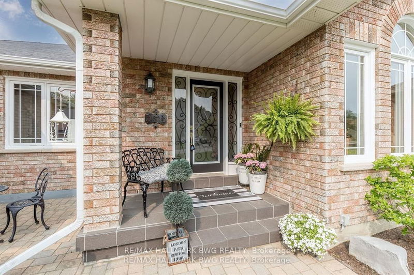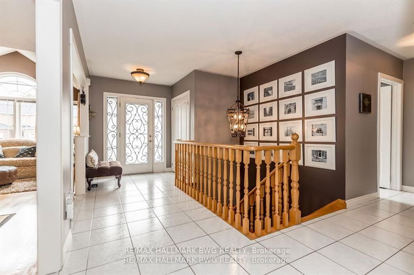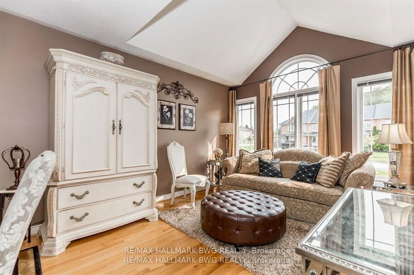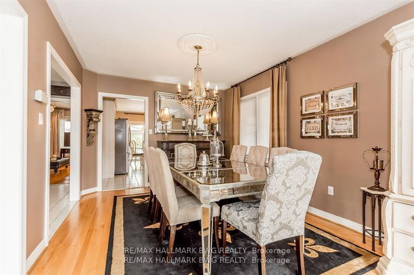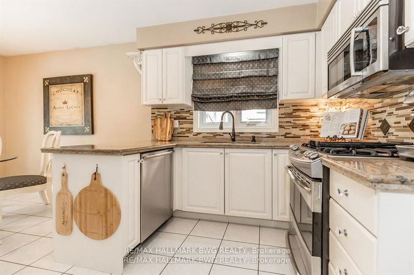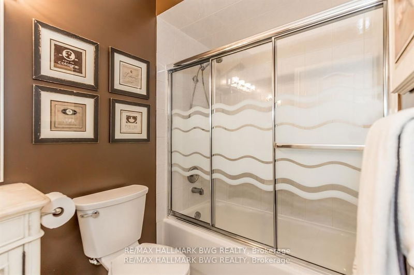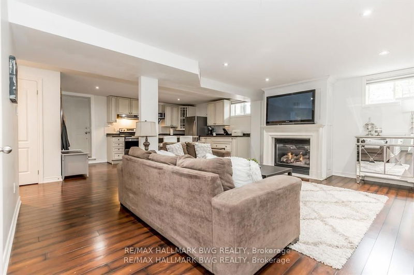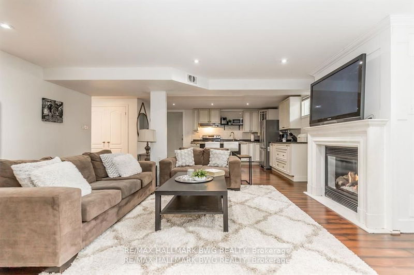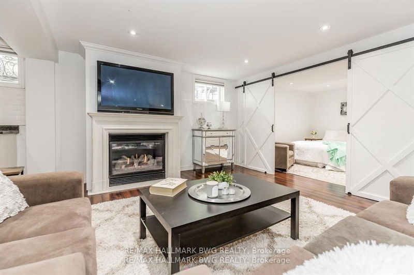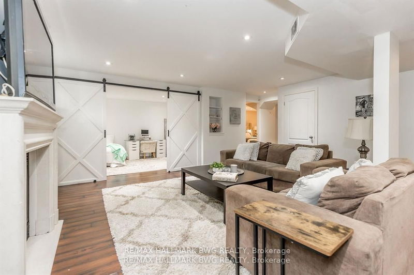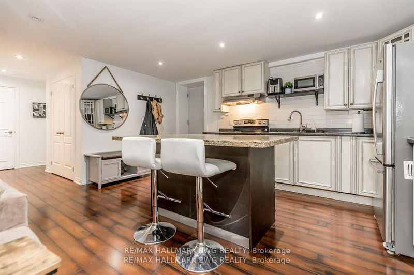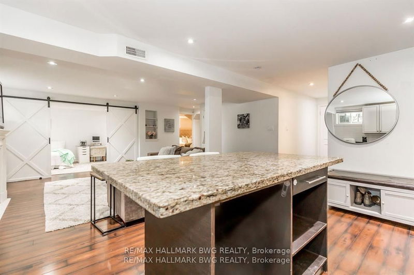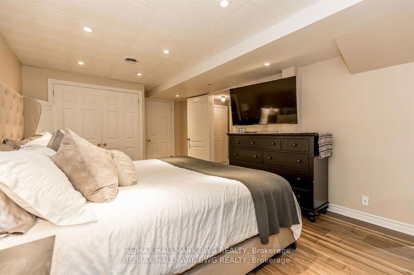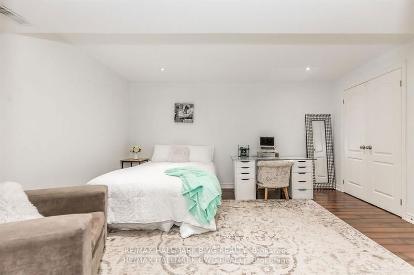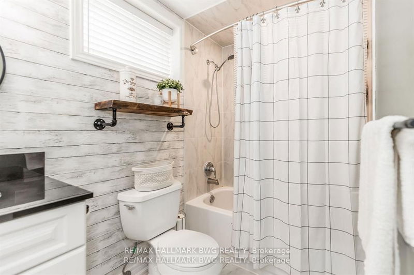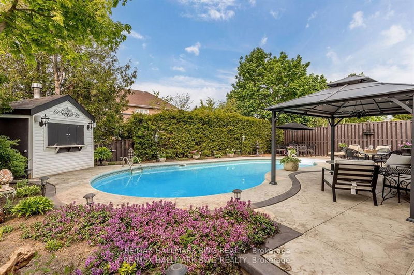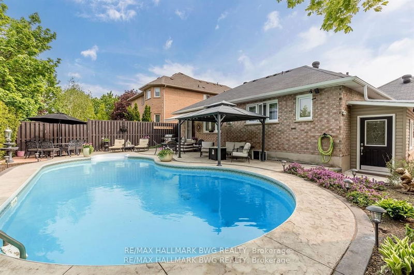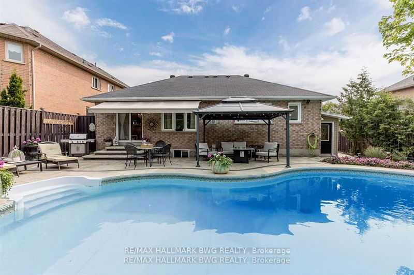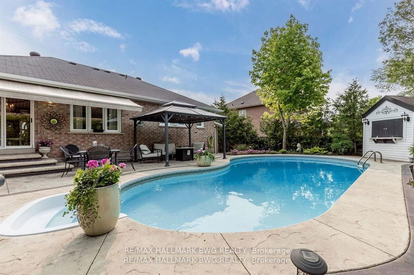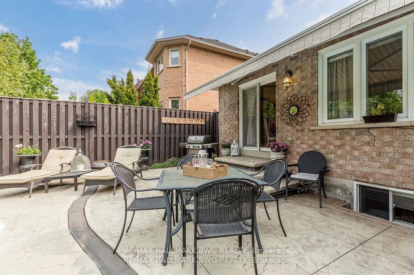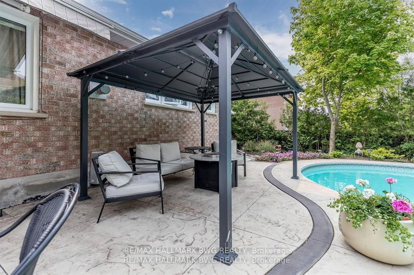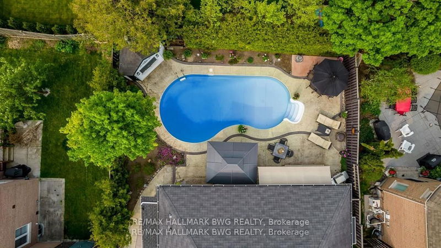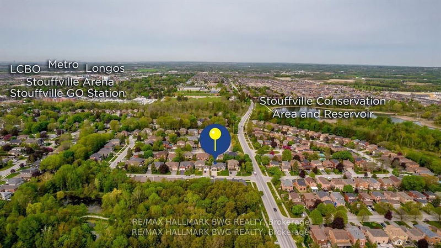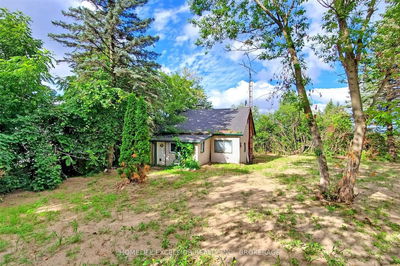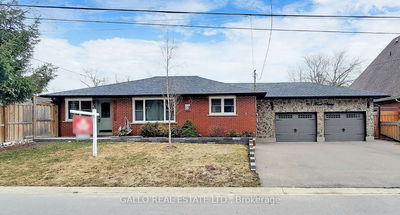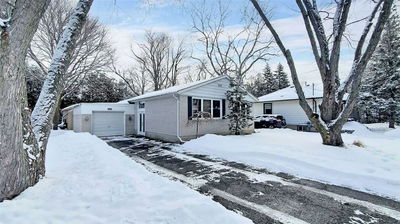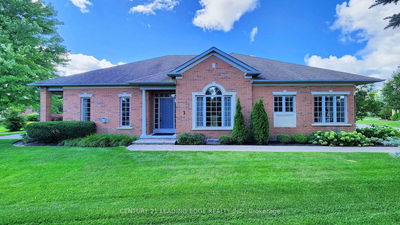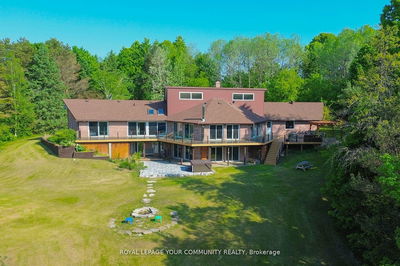Stunning Fairgate Built Bungalow With Backyard Oasis! Located In Highly Sought After Stouffville Village And Just Steps To Lehman's Pond & Trails! Peaceful & Private Backyard That Feels Like A Muskoka Retreat! Inground Salt Water Pool, Stamped Concrete Landscaping, Lush Gardens & Hedged Fence Line! Main Floor Boasts; Bright & Large Principle Rooms, Cathedral Ceiling In Family Rm, Gas Fireplace, Hardwood Floors, True Mudroom W Laundry & Garage Access. Large Primary Bedroom With Walk In Closet & Ensuite Bath. Awesome Finished Basement W/ Separate Entrance In-Law Suite, Two Massive Bedrooms, Separate Kitchen, Laundry, Fireplace & Big Above Grade Windows. Beautiful Curb Appeal With Interlock Walkway To Private Seating Area & Gardens! Very Quiet Street!
Property Features
- Date Listed: Friday, May 26, 2023
- City: Whitchurch-Stouffville
- Neighborhood: Stouffville
- Major Intersection: Millard & Park Drive
- Full Address: 202 Park Drive, Whitchurch-Stouffville, L4A 1J8, Ontario, Canada
- Kitchen: Stainless Steel Appl, Granite Counter, W/O To Yard
- Living Room: Gas Fireplace, Pot Lights, Hardwood Floor
- Living Room: Laminate, Pot Lights, Gas Fireplace
- Kitchen: Stainless Steel Appl, Centre Island, Pot Lights
- Listing Brokerage: Re/Max Hallmark Bwg Realty - Disclaimer: The information contained in this listing has not been verified by Re/Max Hallmark Bwg Realty and should be verified by the buyer.



