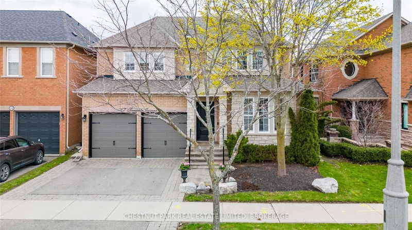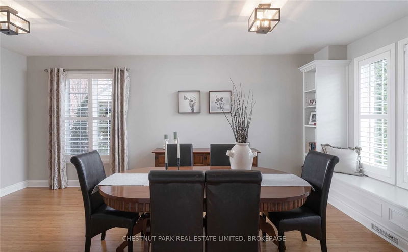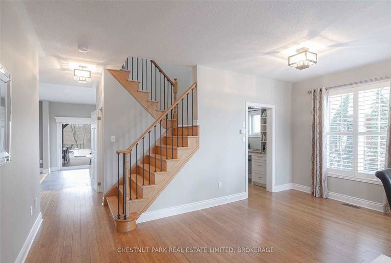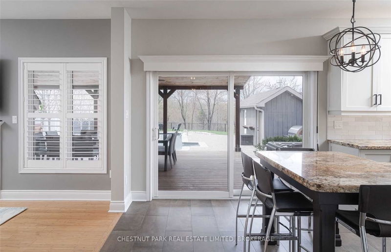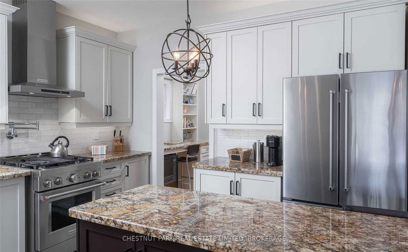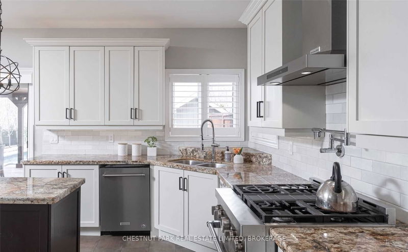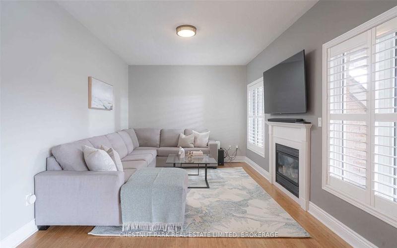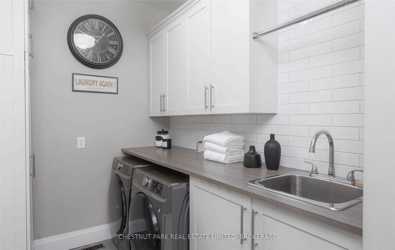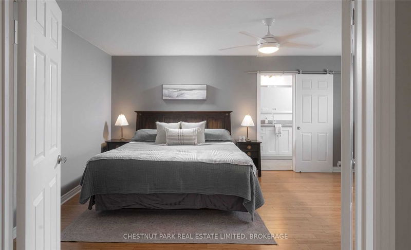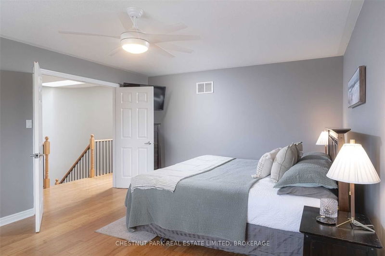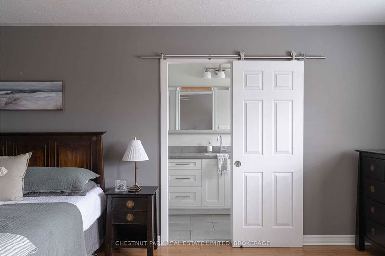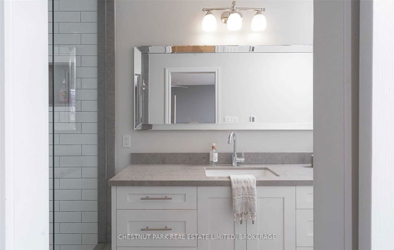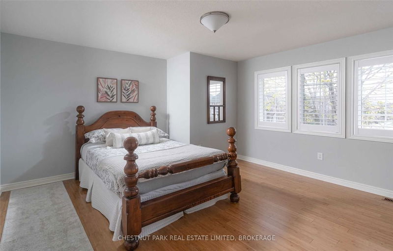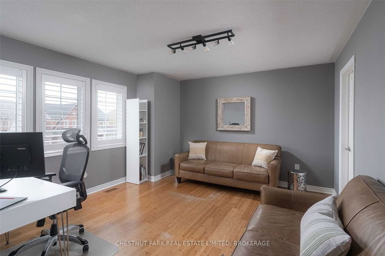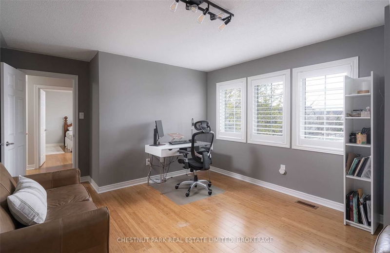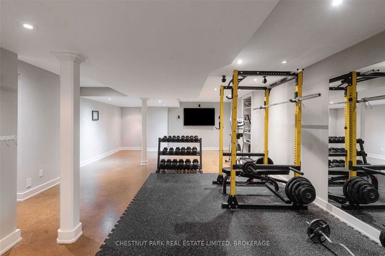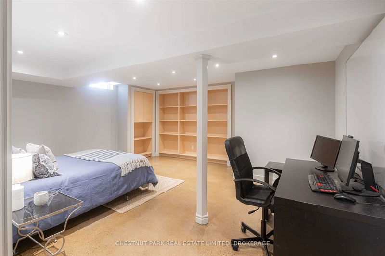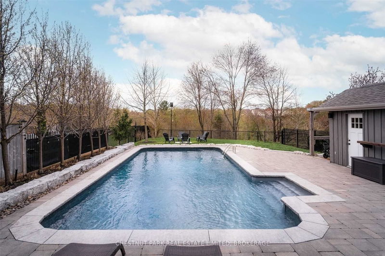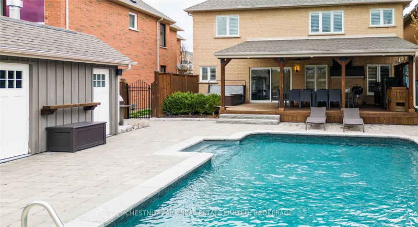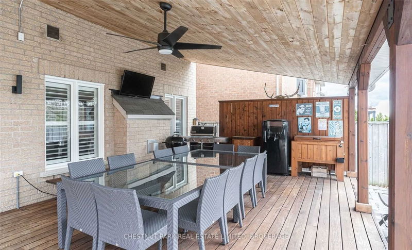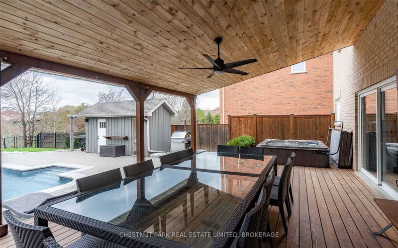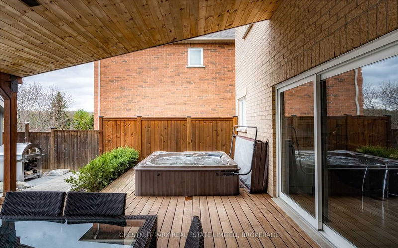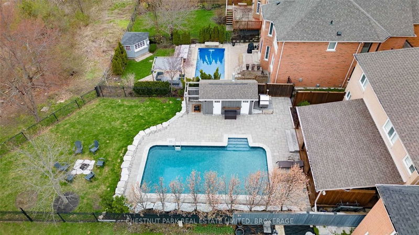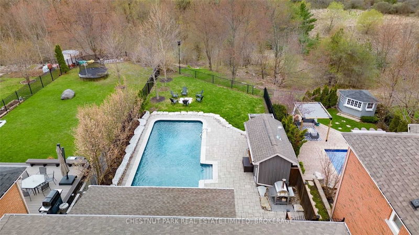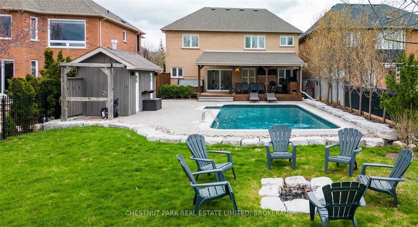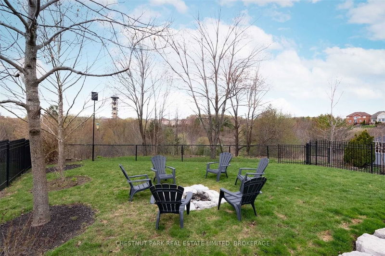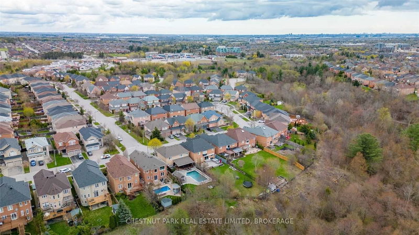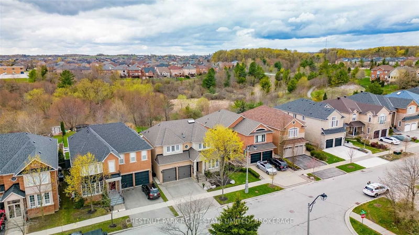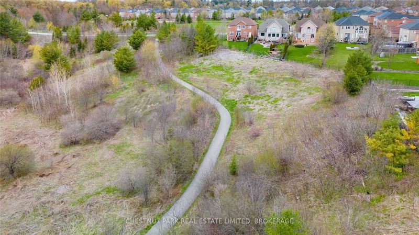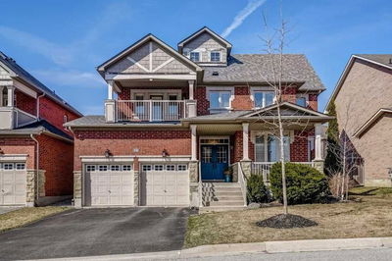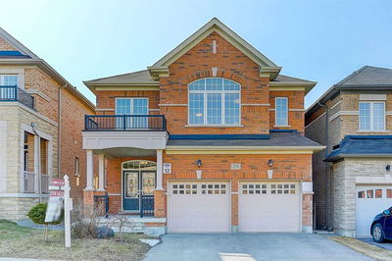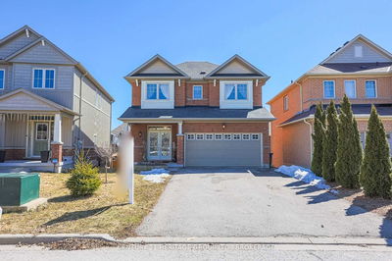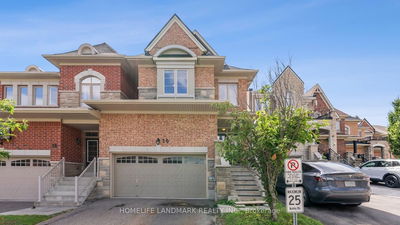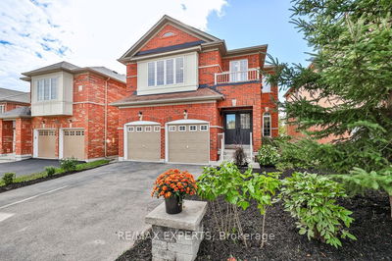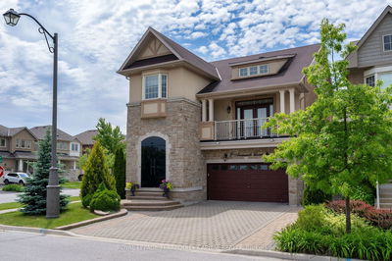This Beautifully Renovated Family Home Sits On A Rarely Available Premium Ravine Lot With Sunny West Exposure In The Heart Of The Sought After Jefferson Forest Community - A Top Rated School District For Both Elementary And High School. The Backyard Offers Complete Peace And Privacy With Resort-Like Amenities Including An In-Ground Pool, Pool House With Change Area, Hot Tub, Large Deck With Gazebo And Mature Perennial Gardens. Enjoy Stunning Sunset Views Over The Ravine. The Main Level Features 9 Ft Ceilings, A Custom Kitchen With Centre Island And Large Over-Sized Patio Doors Allowing For Extra Natural Light. 4 Large Bedrooms, 4 Updated Baths, Professionally Finished Basement With Polished Concrete Floors, Main Floor Laundry, 2 Car Garage. Freshly Painted. Move In Ready!
Property Features
- Date Listed: Thursday, April 27, 2023
- Virtual Tour: View Virtual Tour for 47 Terracotta Crescent
- City: Richmond Hill
- Neighborhood: Jefferson
- Full Address: 47 Terracotta Crescent, Richmond Hill, L4E 4L8, Ontario, Canada
- Family Room: Hardwood Floor, Gas Fireplace, W/O To Deck
- Kitchen: Tile Floor, Centre Island, Stainless Steel Appl
- Listing Brokerage: Chestnut Park Real Estate Limited, Brokerage - Disclaimer: The information contained in this listing has not been verified by Chestnut Park Real Estate Limited, Brokerage and should be verified by the buyer.

