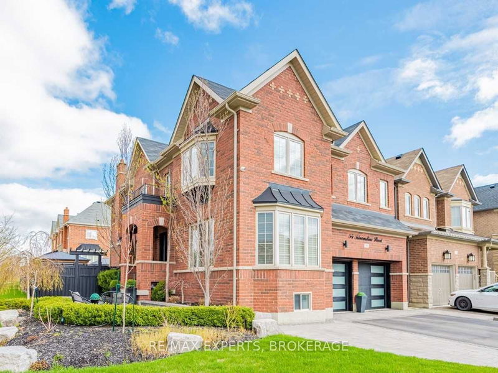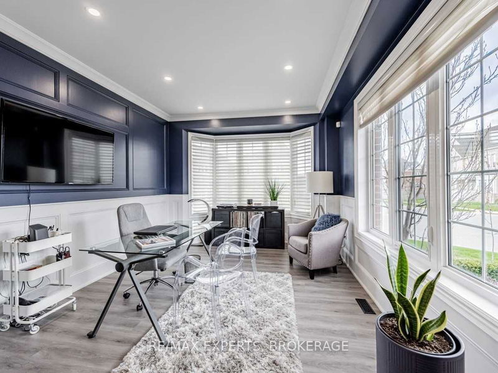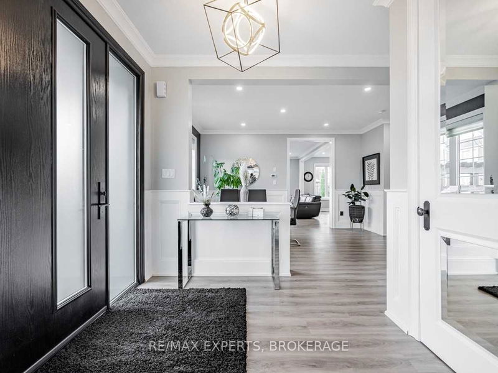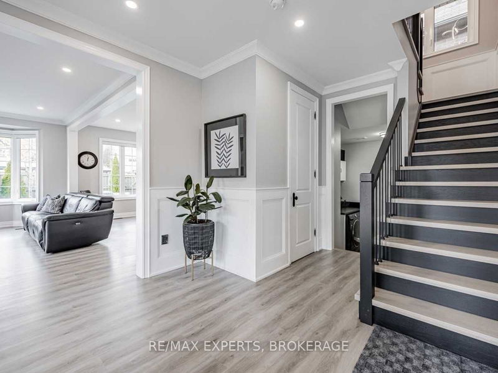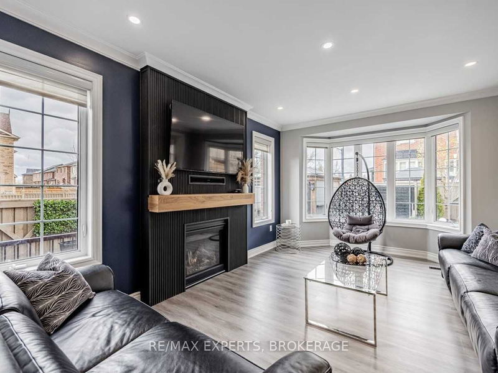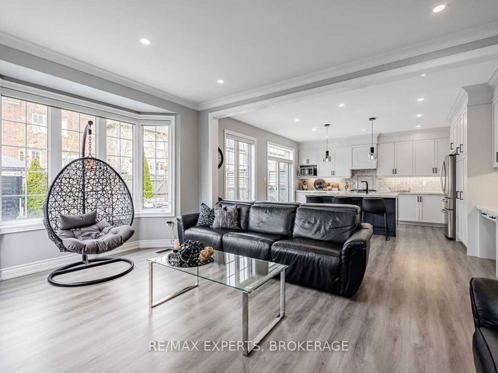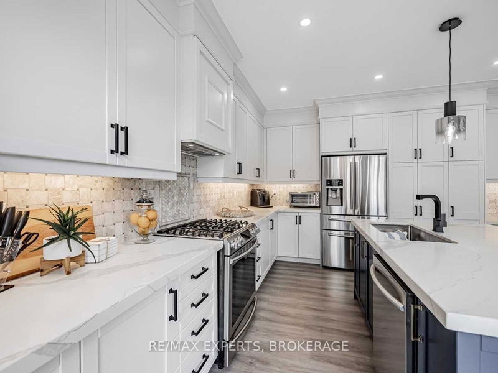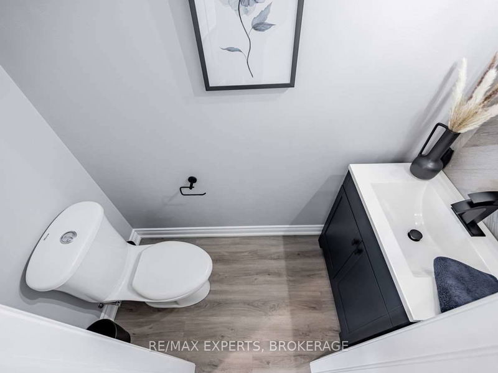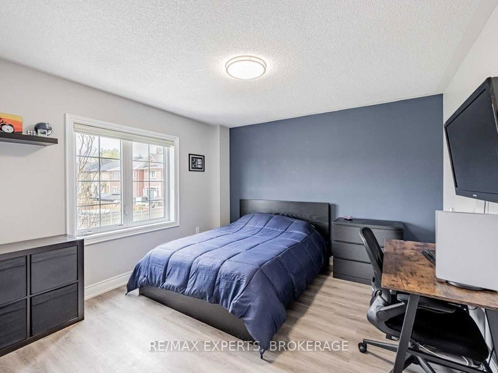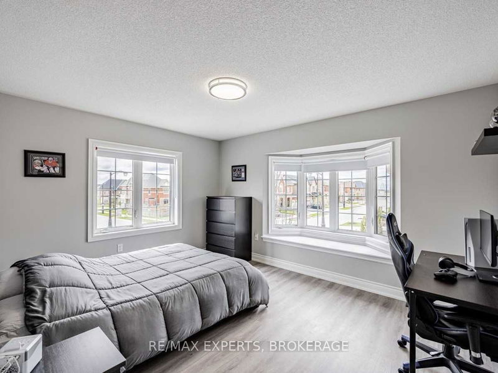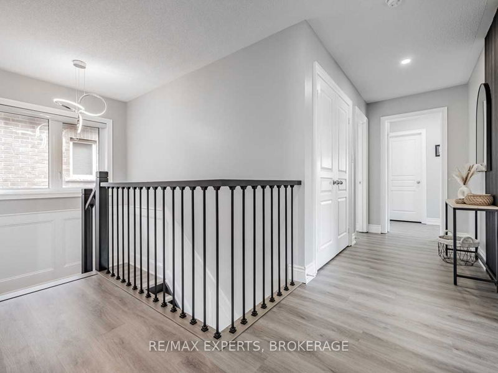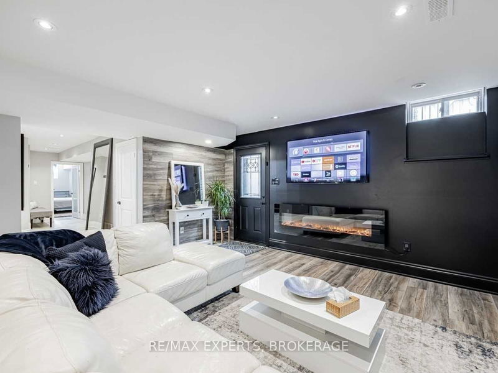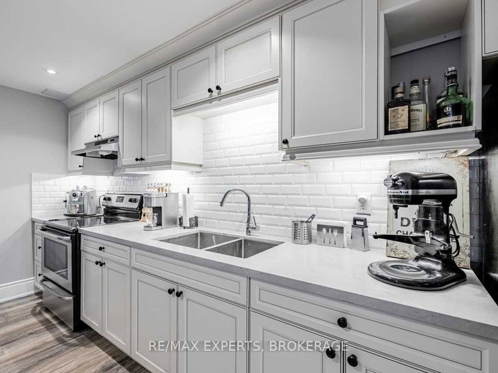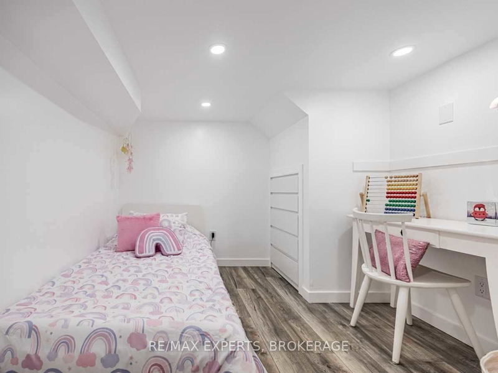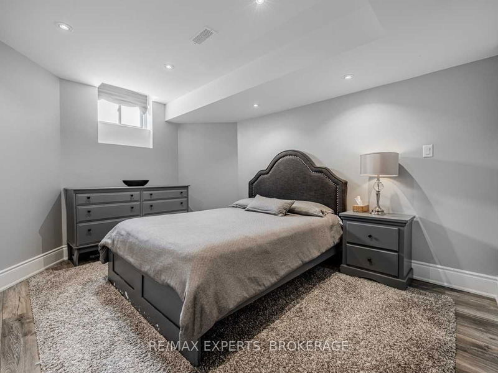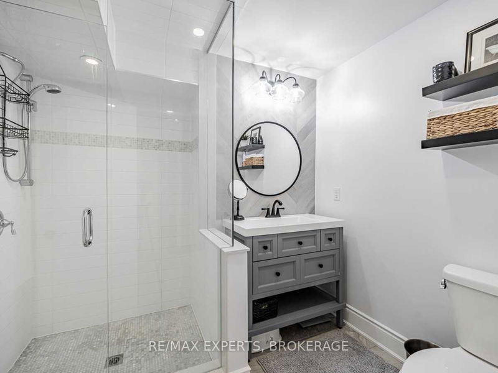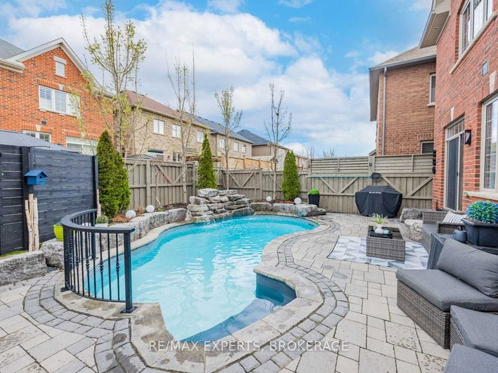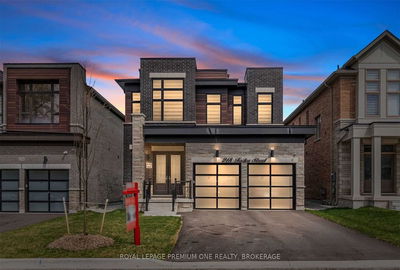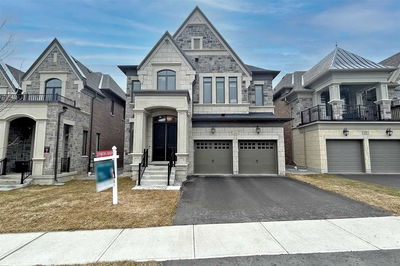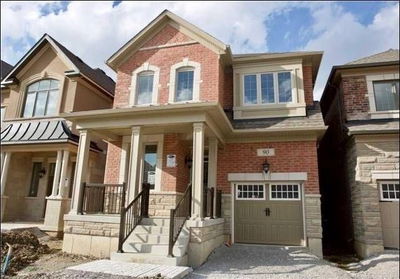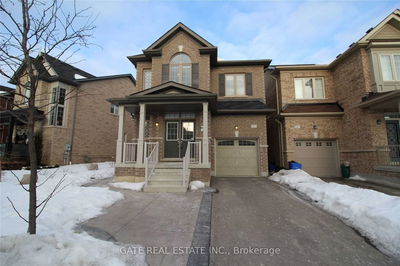Showstopper Stunning 4 Bedroom, 3 Ensuites, Bright Modern Open Concept Layout With Main Floor Office. Professionally Finished Walk-Up Basement Apartment $$$ Upgrades: New Flooring, Pot Lights, Gas Fireplace, Crown Moulding, Wainscoting, Smooth Ceilings On Main Floor, Undermount Lighting & New Front & Garage Doors. Gourmet Kitchen With Oversized Cabinets And Large Quartz Island. Salt Water Pool With Waterfall.
Property Features
- Date Listed: Thursday, April 27, 2023
- Virtual Tour: View Virtual Tour for 54 Kincardine Crescent
- City: Vaughan
- Neighborhood: Kleinburg
- Major Intersection: Major Mackenzie + Huntington
- Full Address: 54 Kincardine Crescent, Vaughan, L4H 4H7, Ontario, Canada
- Kitchen: Vinyl Floor, Stainless Steel Appl, Quartz Counter
- Family Room: Crown Moulding, Gas Fireplace, O/Looks Pool
- Kitchen: Hardwood Floor, Stainless Steel Appl, Pot Lights
- Listing Brokerage: Re/Max Experts, Brokerage - Disclaimer: The information contained in this listing has not been verified by Re/Max Experts, Brokerage and should be verified by the buyer.




