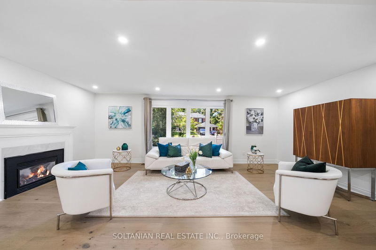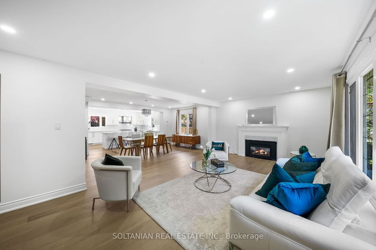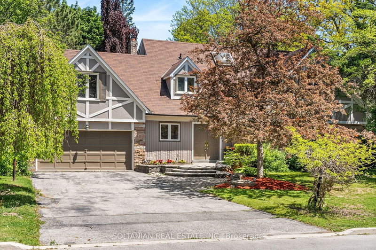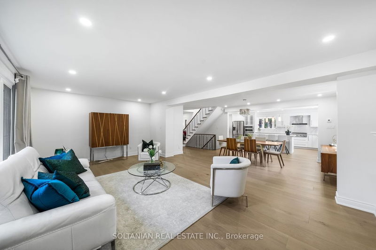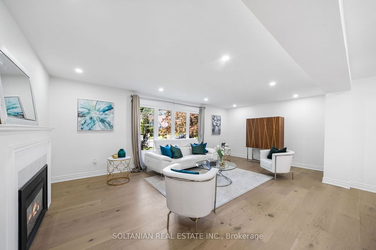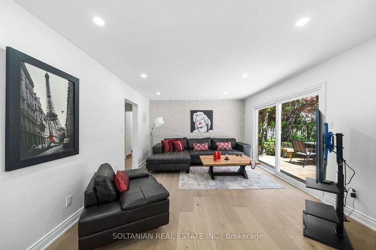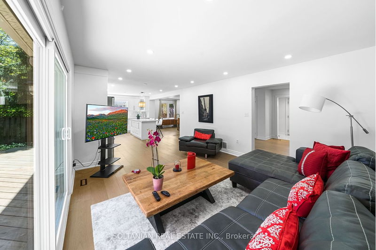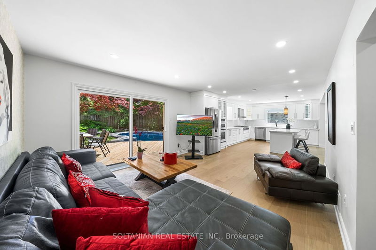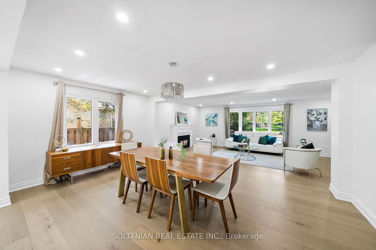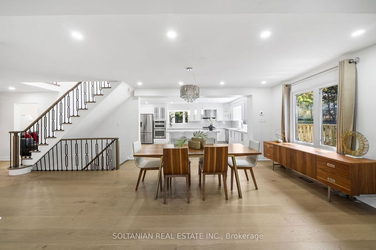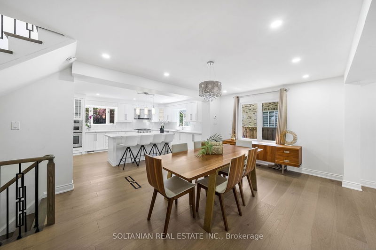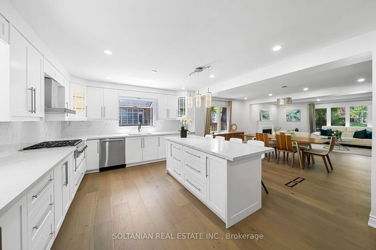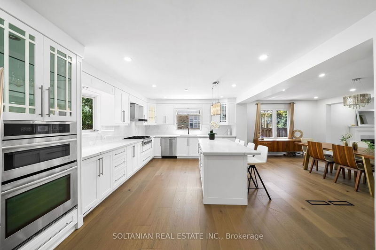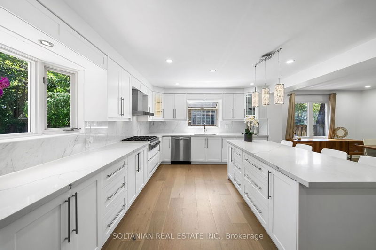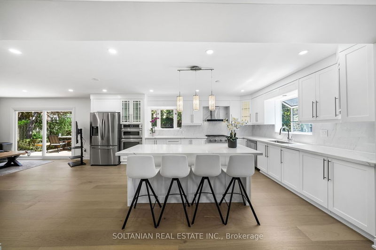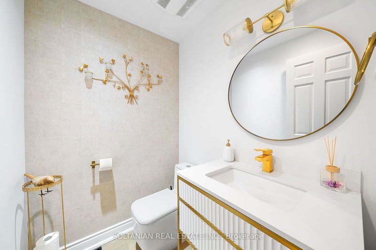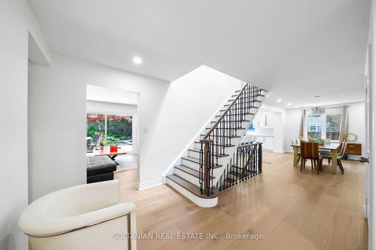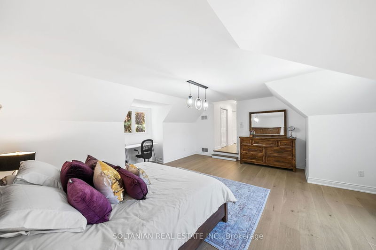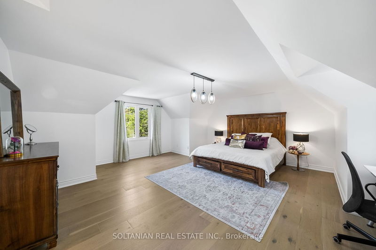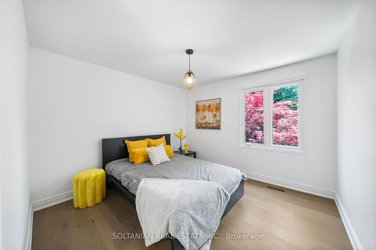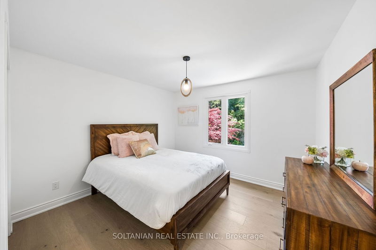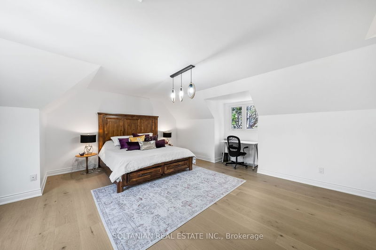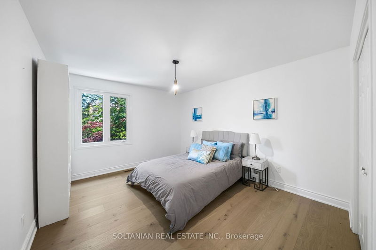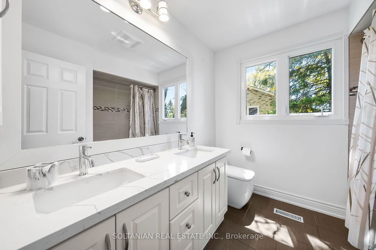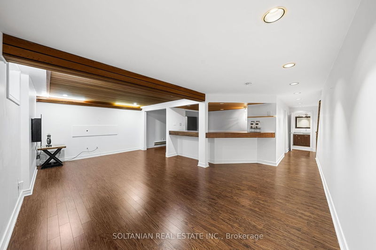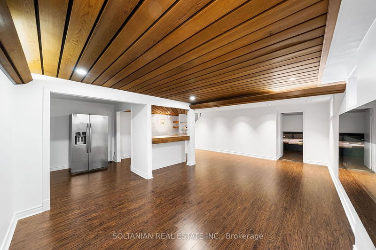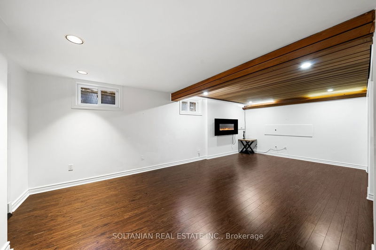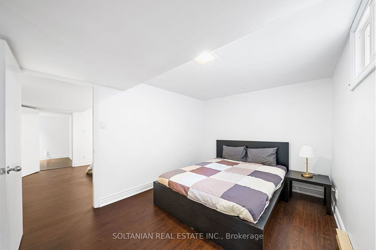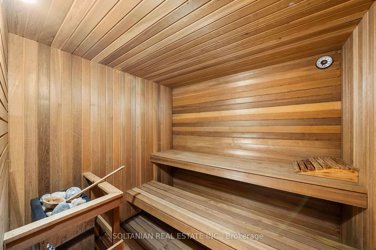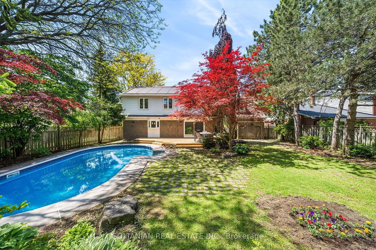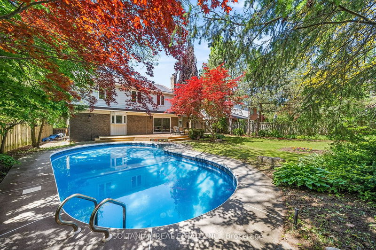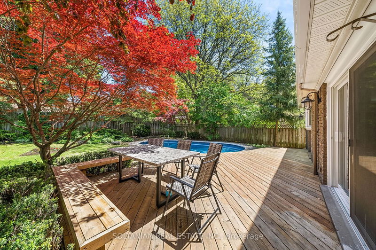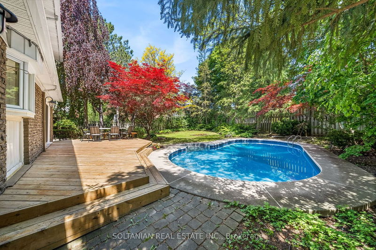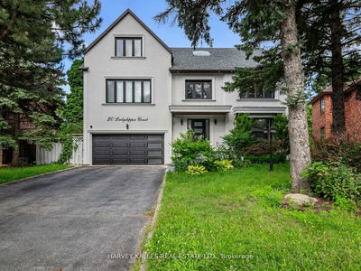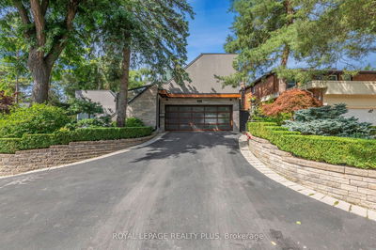Immaculate Home Recently Renovated To Perfection & Refined Luxury*This Home Boasts A 4157 Sqft Of Luxury Living Featuring Contemporary Design & Timeless Elegance Nestled On 75 X 140 Ft Lot*Step Inside & Be Greeted By Open Concept Liv & Din Area That Exudes Modern Ambiance, Creating An Inviting Space W Style & Functionality. Stunning Large Kit W Meticulously Crafted Detail Ft. Generously-Sized Center Island, Equipped W Top-Of-The-Line S/S Appl. 2nd Flr W 4 Inviting Br, Each Designed To Offer Comfort & Privacy. Prime Br Exquisite Retreat W 5-Pc Ensuite, His/Her Closets, Lux Fixtures & Finishes Create An Atmosphere Of Tranquility & Relaxation. Fin Bsmt Is Entertainer's Dream W 2 Br, Generous Rec Room, Sauna & Wet Bar.Perfect For Hosting Lavish Gatherings Or Relaxing. Enchanting Backyard Oasis W Picturesque Pool Surrounded By Meticulously Designed Deck, This Backyard Retreat Is Sure To Impress! Nestled In The Highly Sought-After Bayview Glen W Best Schools, Shopping, Parks, Transit & More
Property Features
- Date Listed: Friday, May 26, 2023
- Virtual Tour: View Virtual Tour for 27 Canadiana Drive
- City: Markham
- Neighborhood: Bayview Glen
- Major Intersection: Bayview /Steeles
- Full Address: 27 Canadiana Drive, Markham, L3T 2Y7, Ontario, Canada
- Living Room: Fireplace, Large Window, Open Concept
- Kitchen: Stainless Steel Appl, Centre Island, Open Concept
- Family Room: W/O To Deck, Hardwood Floor, Pot Lights
- Listing Brokerage: Soltanian Real Estate Inc. - Disclaimer: The information contained in this listing has not been verified by Soltanian Real Estate Inc. and should be verified by the buyer.

