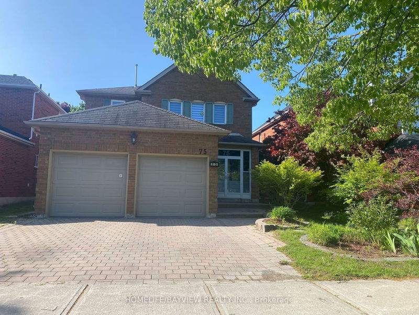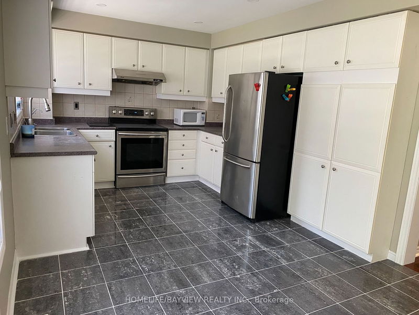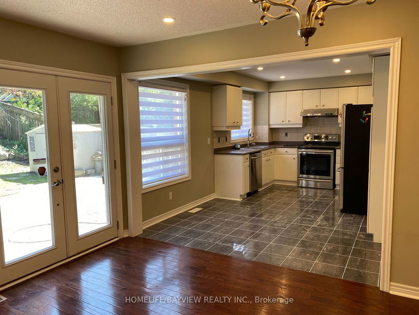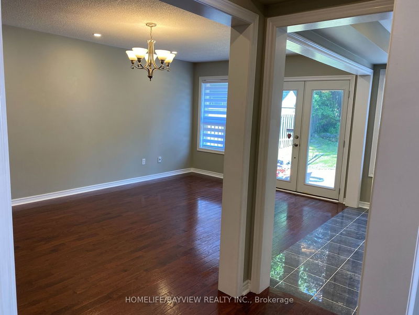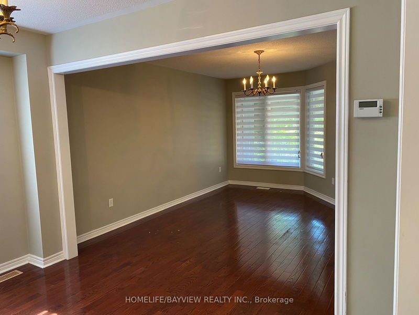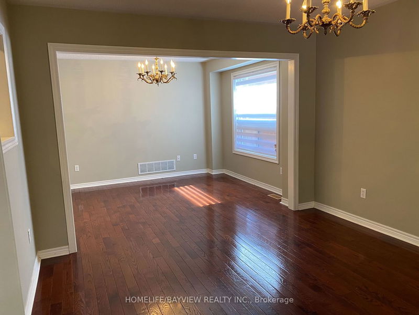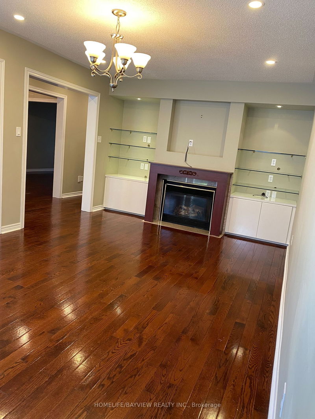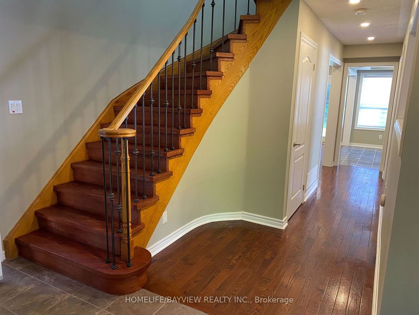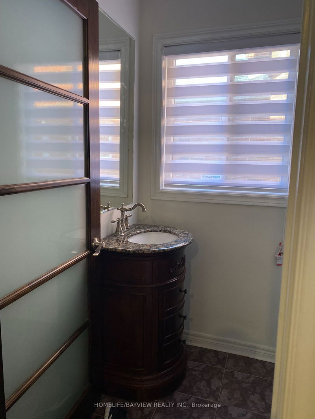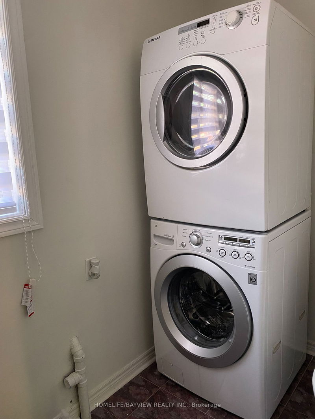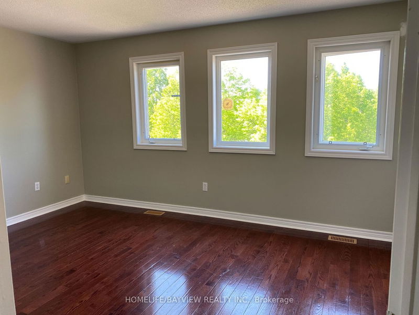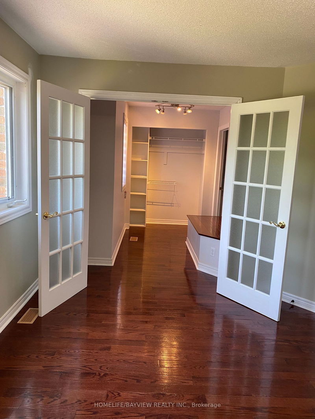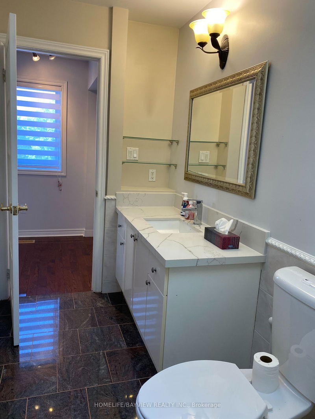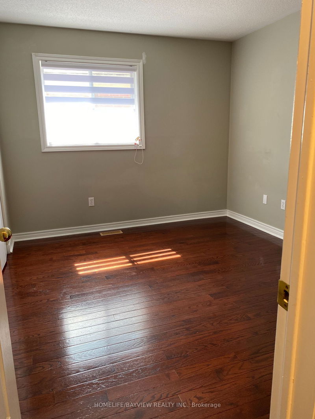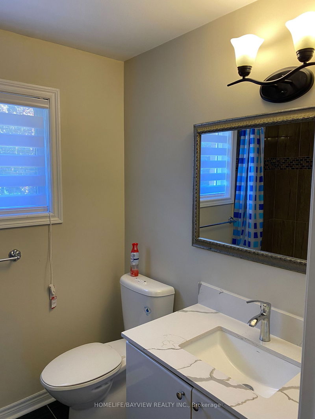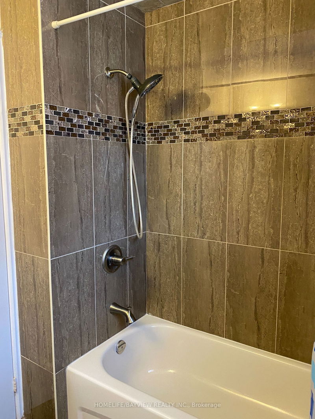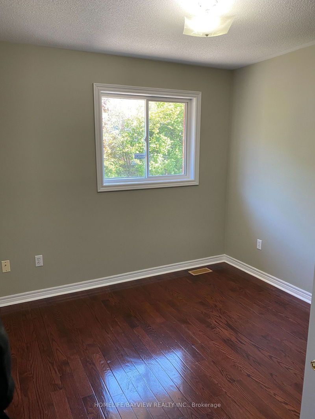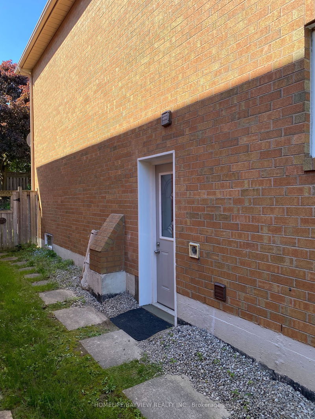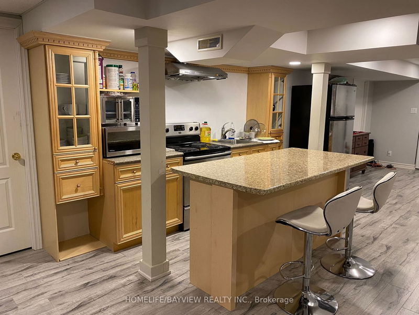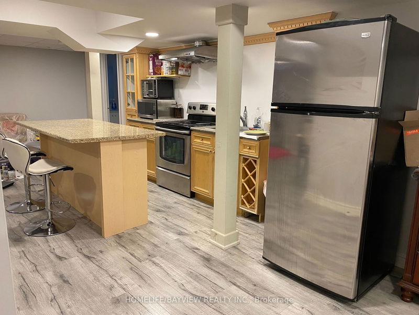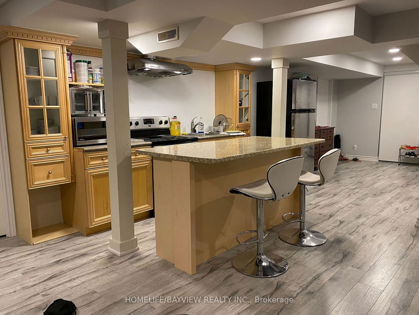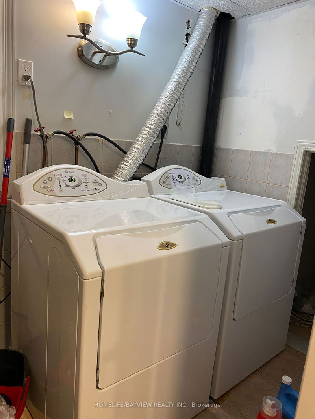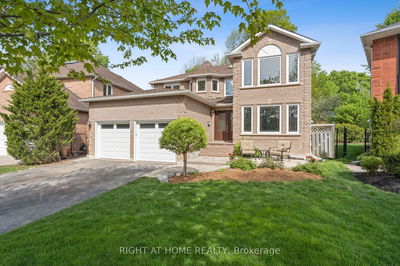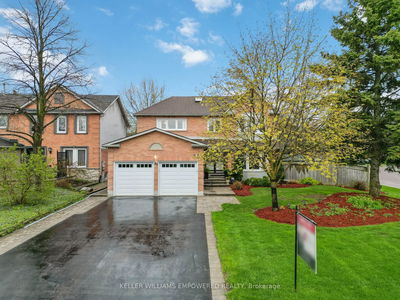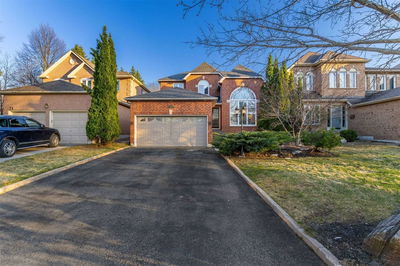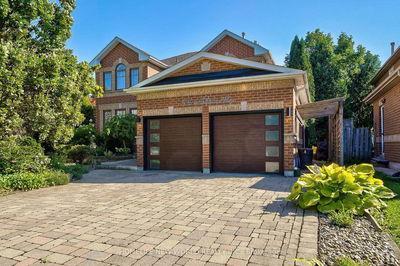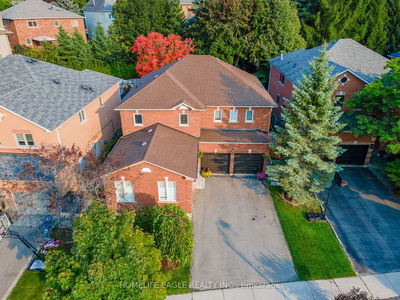Fully Renovated 4+1 Bedrooms Detached Home. Premium 40X128Ft. Open Concept Living & Dining Rooms. Sky Light, Furnace 2022, Ac 2020. Eat-In Kitchen +S/S Appliances + Backsplash. Walk-Out To Deck, Family Rm W/Gas Fireplace & Finished Basement Apartment With Separate Entrance With New Kitchen And Island + 1 Bedroom & 3Pc Bath. Pot Lights Throughout. Fully Fenced & Landscaped Backyard. Close To Schools, Parks, Shopping, Transit & More!
Property Features
- Date Listed: Friday, May 26, 2023
- City: Aurora
- Neighborhood: Aurora Highlands
- Major Intersection: Bathurst / Mcclellan
- Full Address: 75 Bonny Meadows Drive, Aurora, L4G 6M9, Ontario, Canada
- Living Room: Hardwood Floor, Combined W/Dining, O/Looks Frontyard
- Kitchen: Ceramic Floor, Eat-In Kitchen, Backsplash
- Family Room: Main
- Kitchen: Laminate, Centre Island, Open Concept
- Listing Brokerage: Homelife/Bayview Realty Inc. - Disclaimer: The information contained in this listing has not been verified by Homelife/Bayview Realty Inc. and should be verified by the buyer.

