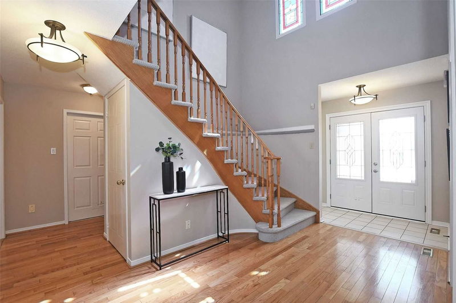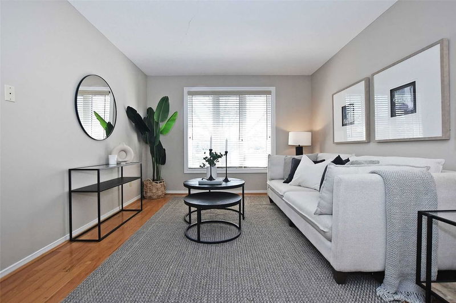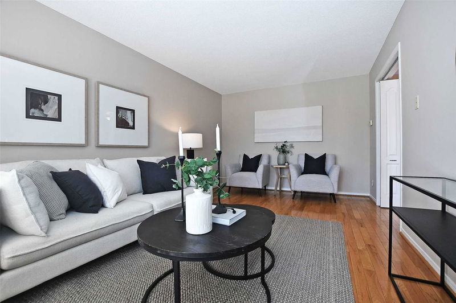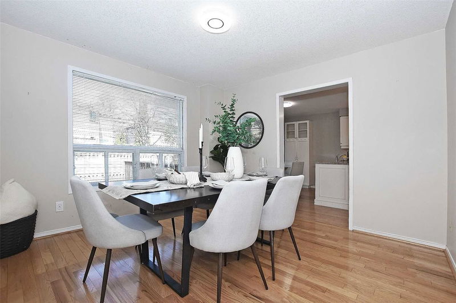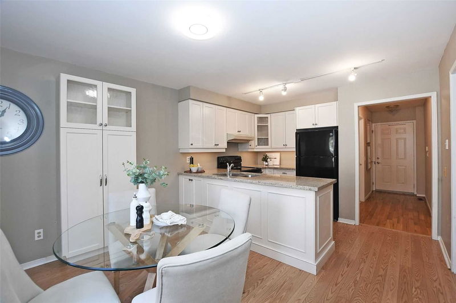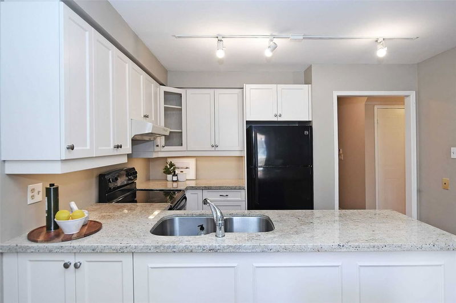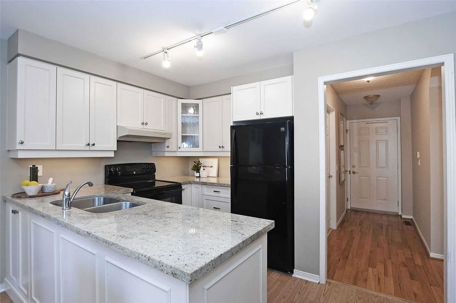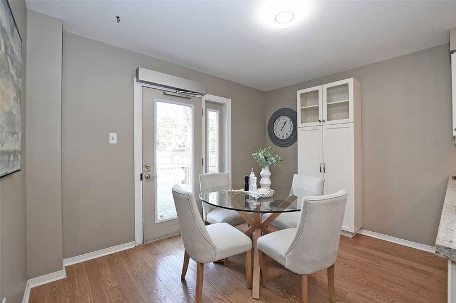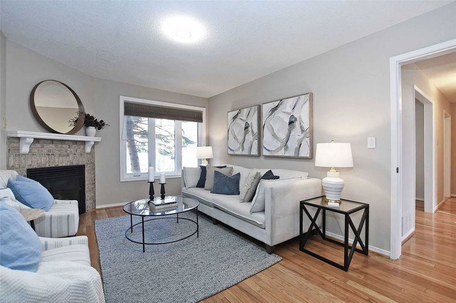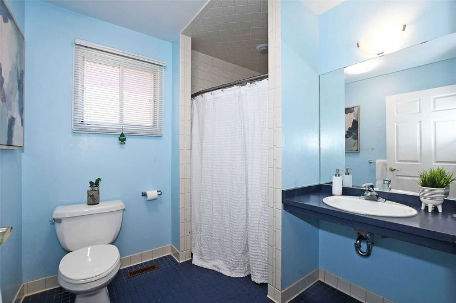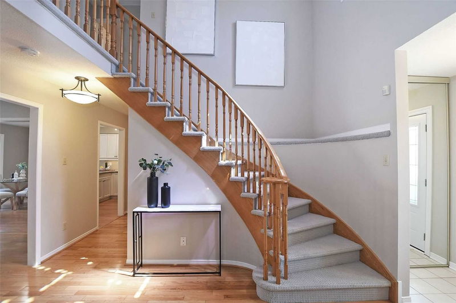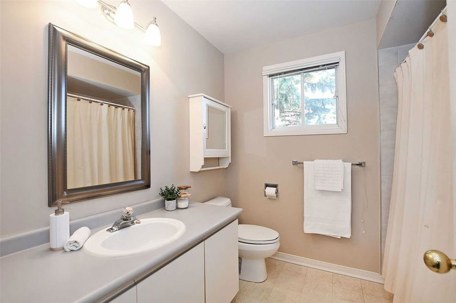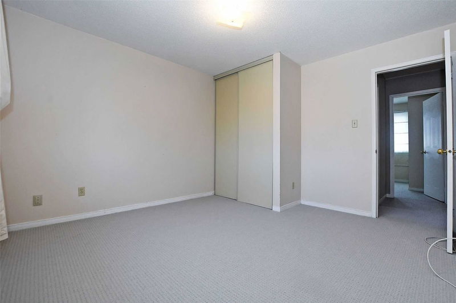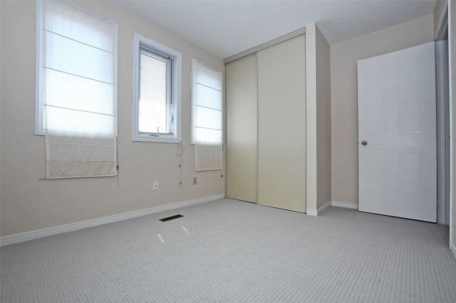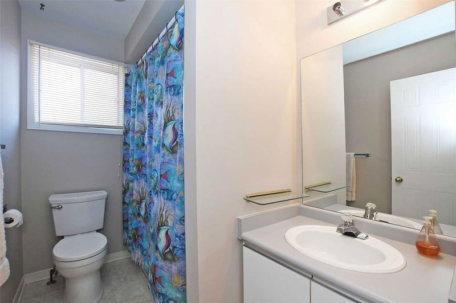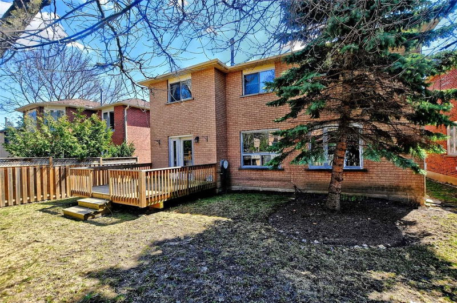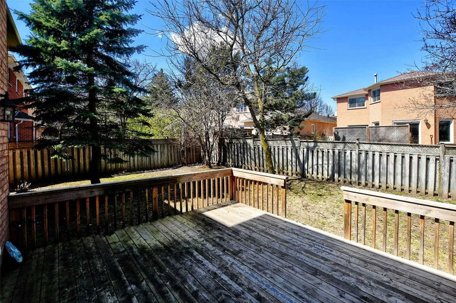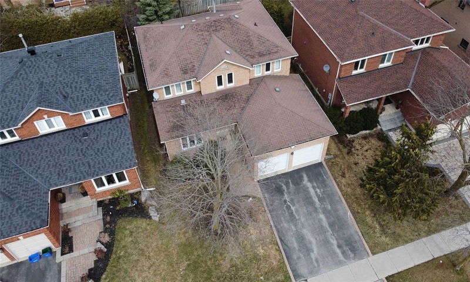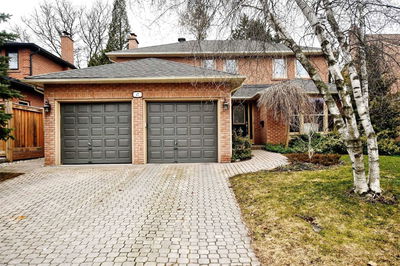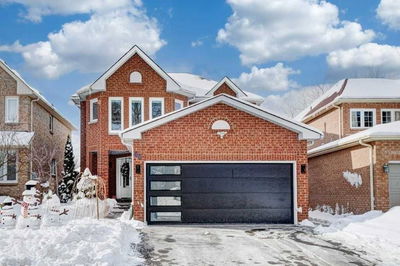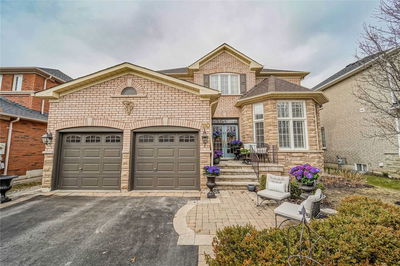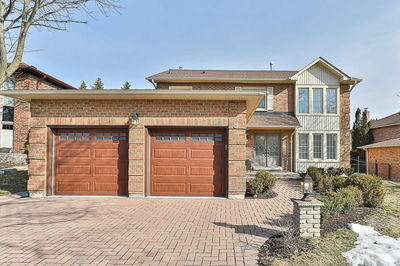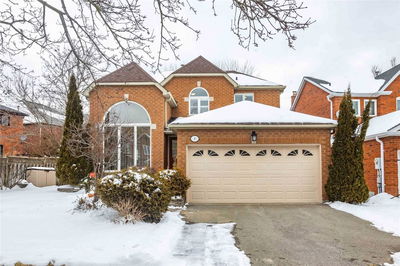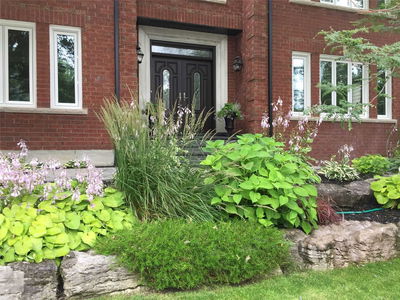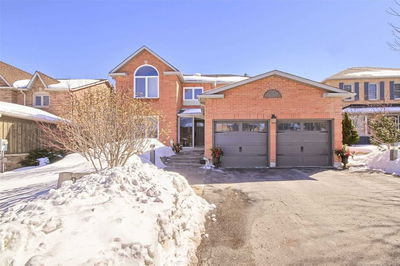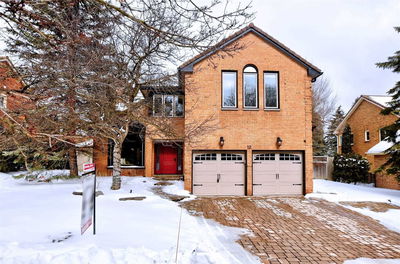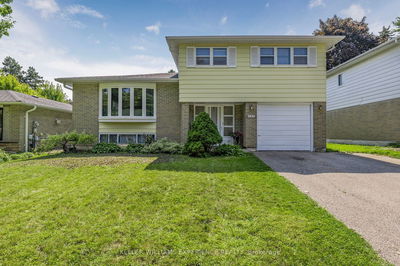Welcome To This Well Maintained 4-Bedroom, 3-Bathroom Family Home Located In Desirable Aurora Highlands! Walk Through Your Double Door Entry Where The Main Floor Boasts Hardwood Floor And Sun Filled Principle Rooms Throughout. Relish In Your Alluring Family Room And Cozy Up By The Gas Fireplace. Formal Dining Area Offers Ample Space And Is The Perfect Spot To Host Gatherings With Family And Friends. Walk Through To The Kitchen That Is Combined With The Breakfast Area And Features A Walk Out To Your Oversized Deck And Private Backyard. Walk Upstairs To The Primary Bedroom That Offers A Walk-In Closet And 4-Piece Ensuite. Recently Installed Broadloom Throughout And 3 More Good Sized Bedrooms With A 4-Piece Bathroom That Complete The Second Floor. Situated On One Of Aurora's Most Coveted Streets, This Idyllic Family Home Is Close To Schools, Parks, Amenities, Shops And More. This Home Is Perfect For The Growing Family!
Property Features
- Date Listed: Friday, April 14, 2023
- Virtual Tour: View Virtual Tour for 280 Kennedy Street W
- City: Aurora
- Neighborhood: Aurora Highlands
- Major Intersection: Bathurst/Kennedy W
- Full Address: 280 Kennedy Street W, Aurora, L4G 6L2, Ontario, Canada
- Living Room: Hardwood Floor, Double Doors, Large Window
- Family Room: Hardwood Floor, Gas Fireplace, Window
- Kitchen: Granite Counter, Hardwood Floor, Breakfast Area
- Listing Brokerage: Royal Lepage Rcr Realty, Brokerage - Disclaimer: The information contained in this listing has not been verified by Royal Lepage Rcr Realty, Brokerage and should be verified by the buyer.


