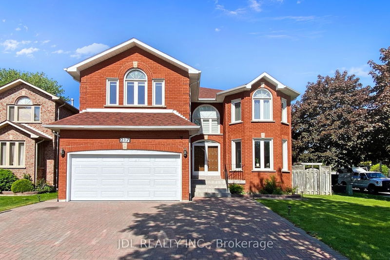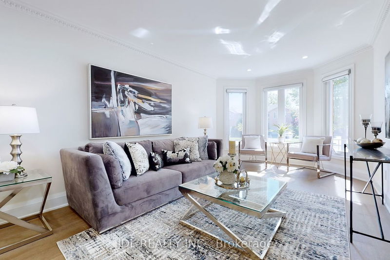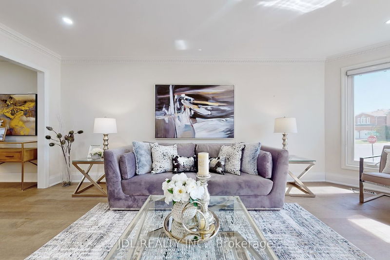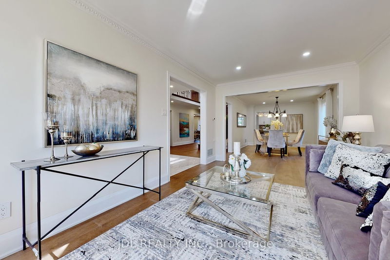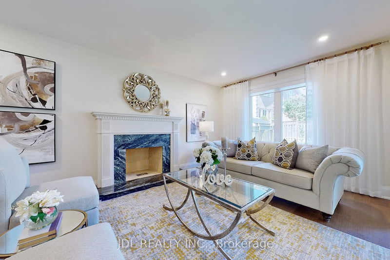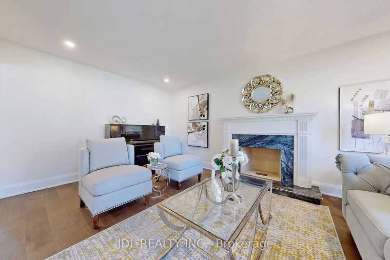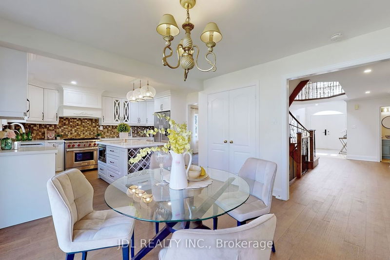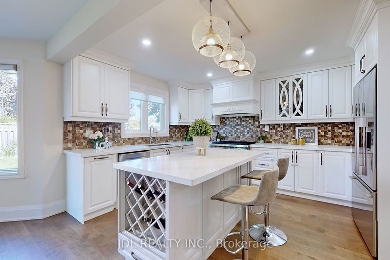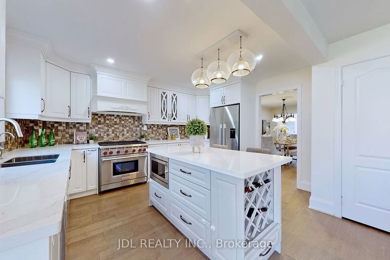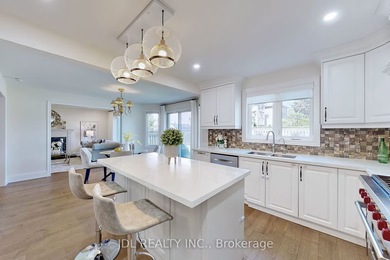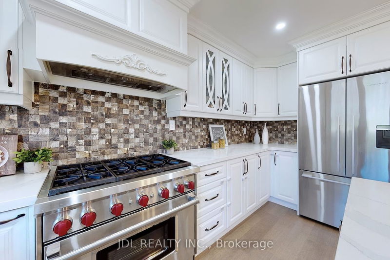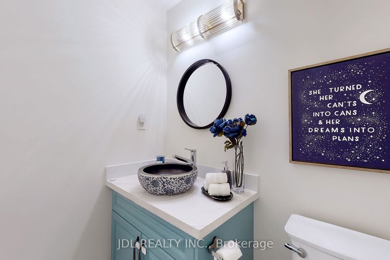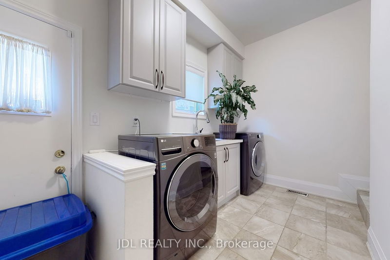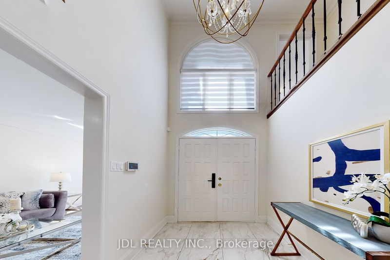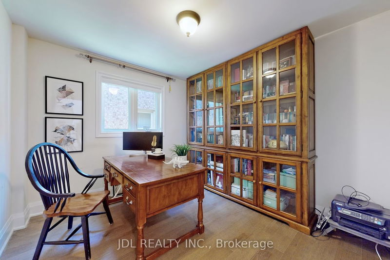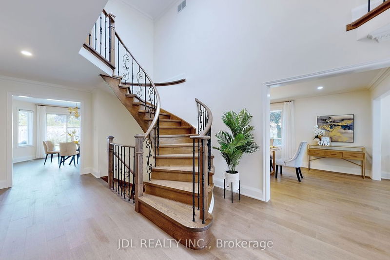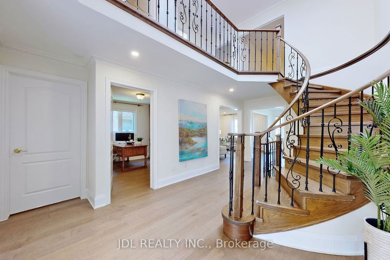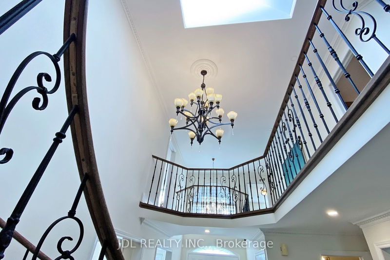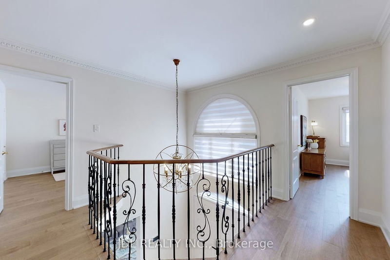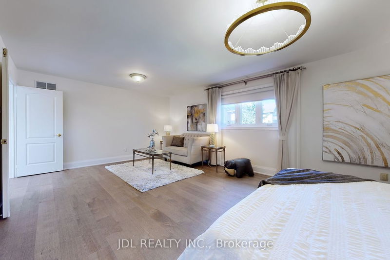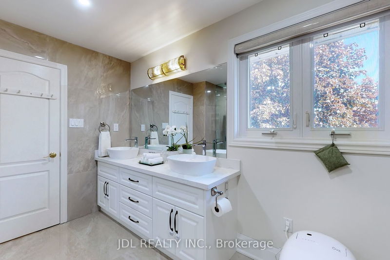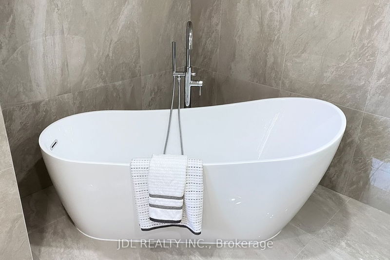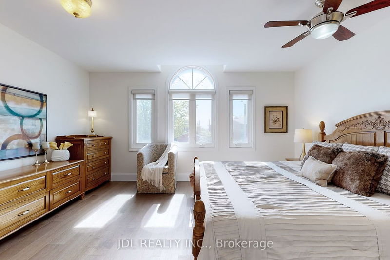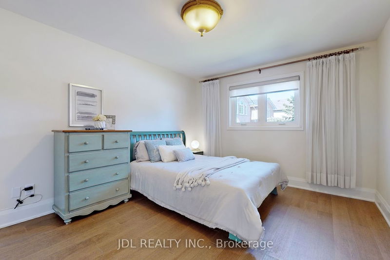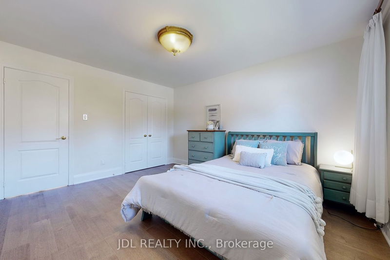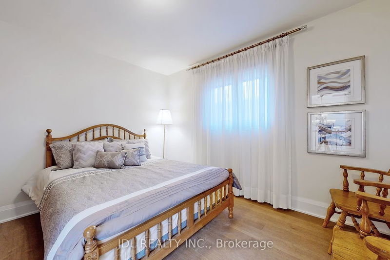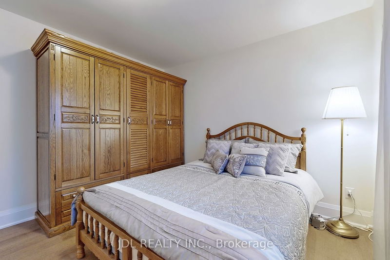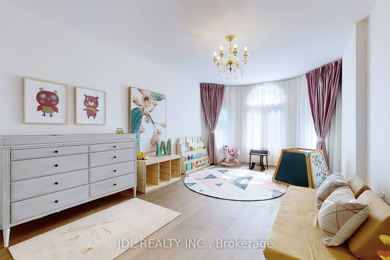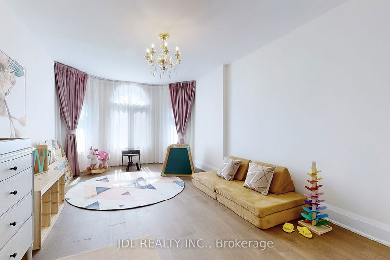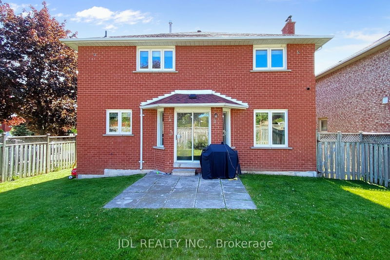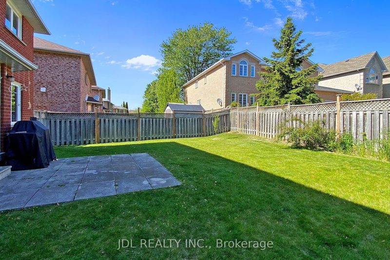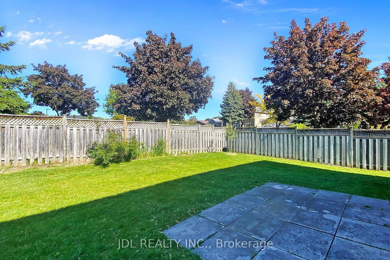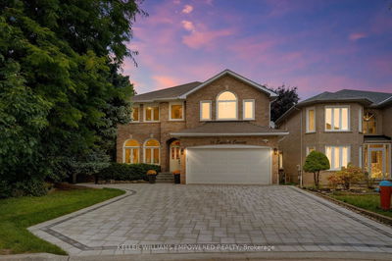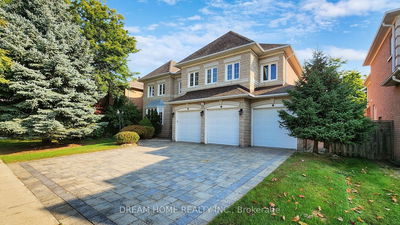Stunning Luxury Detached Home! $$$ Upgrades: Professional Water Softening System. Smart Toilet , Custom-Made Chef Style Kitchen, High-End S/S Appl ( Wolf Gas Range With 4 Burners & Infrared Griddle, Fisher & Paykel Double Door Fridge) Professional Pot Lights & Over $40K For Hardwood Flooring Throughout, Granite Countertop W/ Centre Island, 5Pcs Master Ensuite W/ Frameless Glass Shower, Kids Play Area, And Extra Home Office Space. , Skylight, 3-Car Wide Drvwy. Steps To Park & Public Transit, Close To School, Supermarket & Shopping Plaza, Mins To 404/407
Property Features
- Date Listed: Saturday, May 27, 2023
- Virtual Tour: View Virtual Tour for 217 Valleymede Drive
- City: Richmond Hill
- Neighborhood: Doncrest
- Major Intersection: Bayview/16 Th
- Full Address: 217 Valleymede Drive, Richmond Hill, L4B 3S4, Ontario, Canada
- Living Room: Hardwood Floor, Combined W/Dining
- Kitchen: Hardwood Floor
- Family Room: Hardwood Floor
- Listing Brokerage: Jdl Realty Inc. - Disclaimer: The information contained in this listing has not been verified by Jdl Realty Inc. and should be verified by the buyer.

