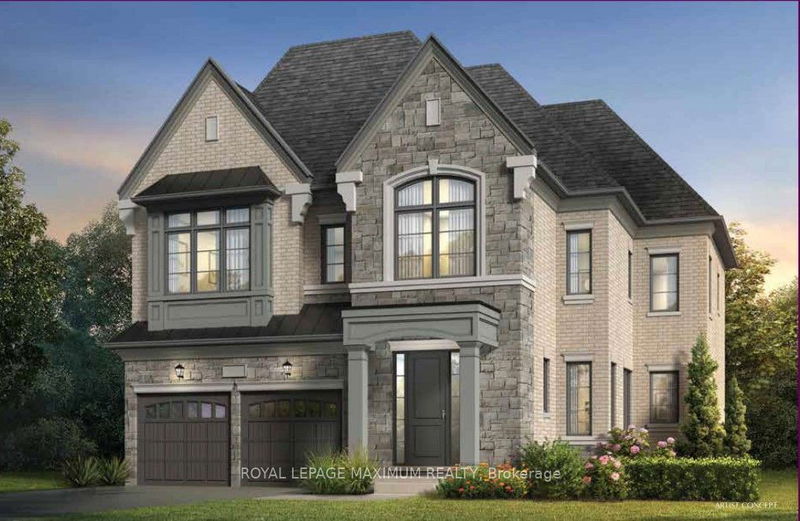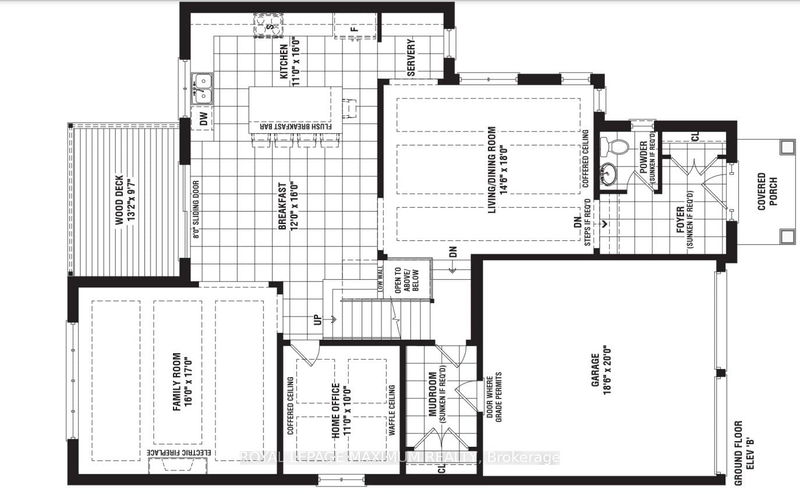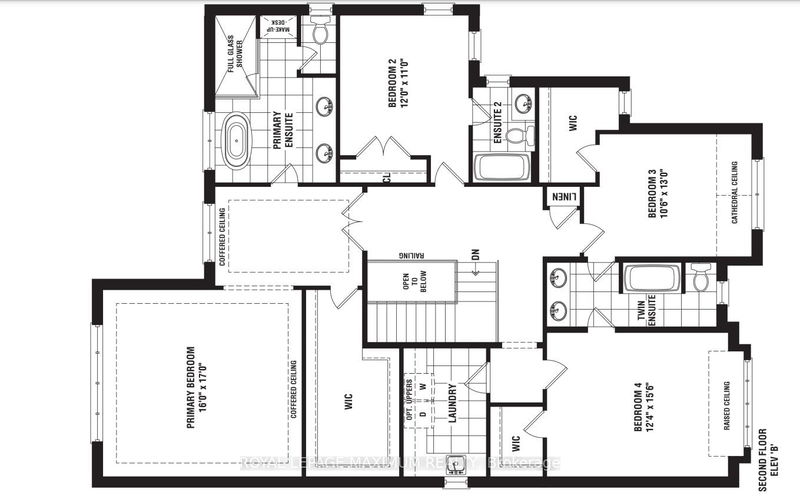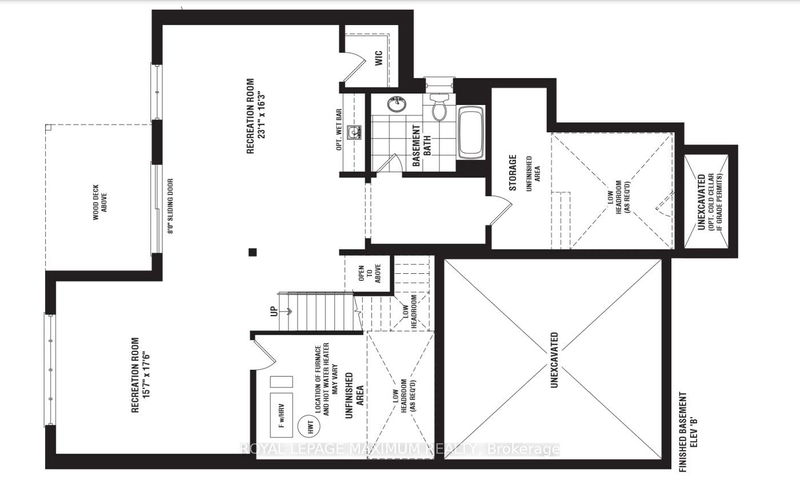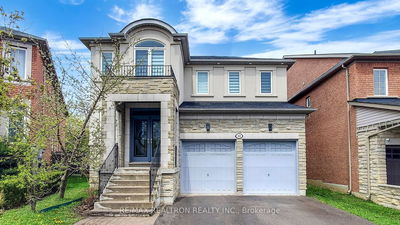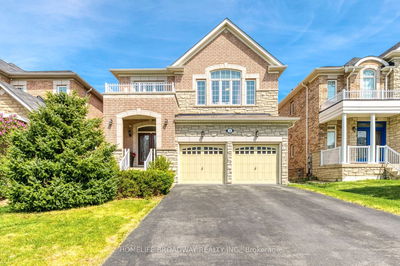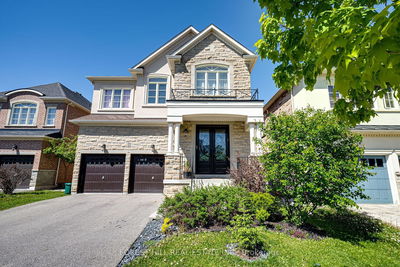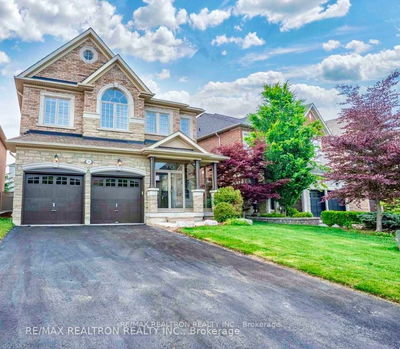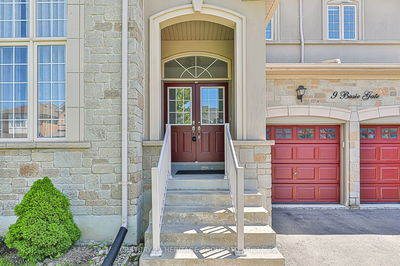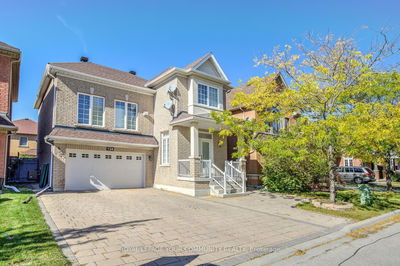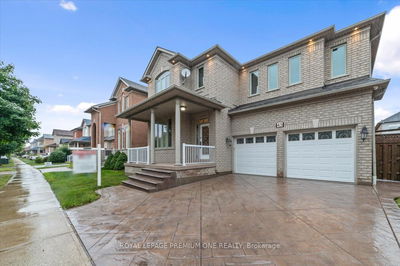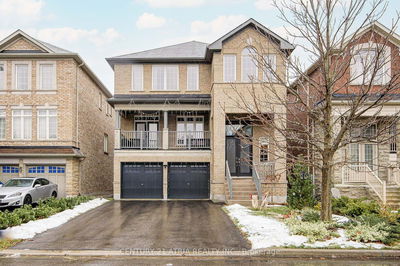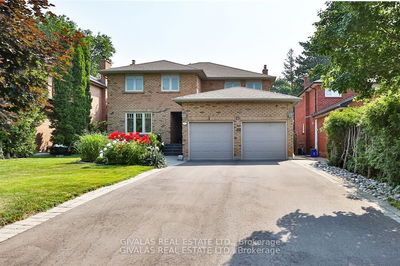Brand New Home In The Sought After Newly Developed Thornhill Woods Infill Community By Vogue Homes! This "Montblanc" Elevation "B" Model Is A 2 Storey Detached Home On A Premium Pie Shape Court Lot That Has 72Ft Width Across The Rear Lot Line And Includes A Finished Walkout Basement. Approx. 3404 Sq.Ft (4475 Sq.Ft With Finished Basement). Home Is Still Under Construction So No Viewings Permitted For Safety Reasons. 10Ft Ceilings On Main,9Ft Upper & Basement Levels.Oak Staircase With Iron Pickets, Crown Moulding, 42" Linear Electric Fireplace, Led Potlights, Ensuites With Granite Counters & Undermount Sinks For All Bedrooms, Family Size Kitchen With Granite Counter, Breakfast Bar Island & Servery, Primary Bedroom With Impressive Walk In Closet & 5Pc Ensuite With Stand Alone Tub, Glass Shower, His/Hers Sinks & Make Up Desk. Finished Walkout Basement With 2 Recreation Rooms & 4Pc Bathroom. All Dimensions Taken From Builder's Floor Plan In Pics & Site Plan Attachment Showing Lot Location.
Property Features
- Date Listed: Friday, May 26, 2023
- City: Vaughan
- Neighborhood: Patterson
- Major Intersection: Thornhillwoods S.Of Rutherford
- Full Address: 32 Donsgrove Court, Vaughan, L4J 9A1, Ontario, Canada
- Kitchen: Tile Floor, Centre Island, Breakfast Bar
- Family Room: Hardwood Floor, Electric Fireplace
- Listing Brokerage: Royal Lepage Maximum Realty - Disclaimer: The information contained in this listing has not been verified by Royal Lepage Maximum Realty and should be verified by the buyer.

