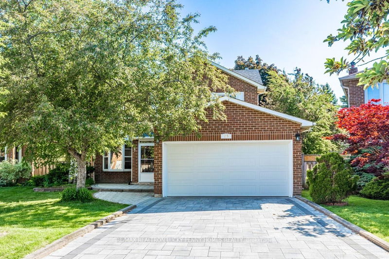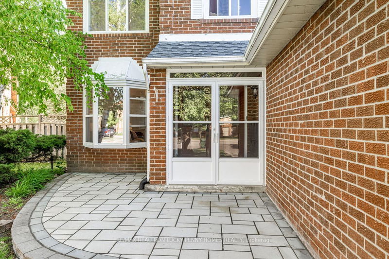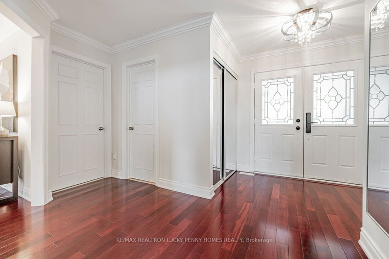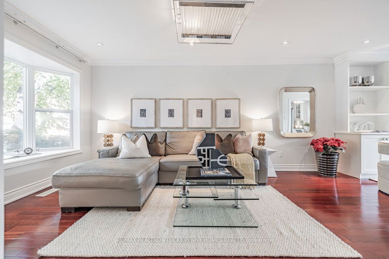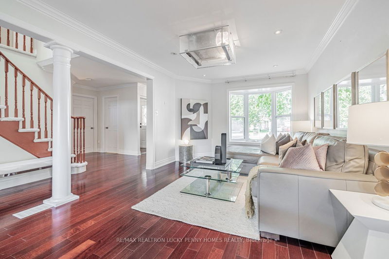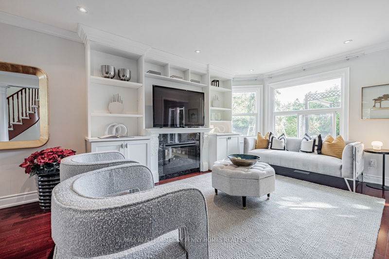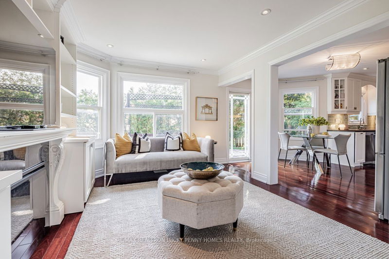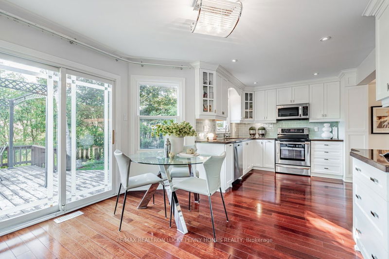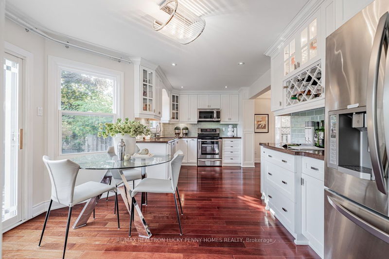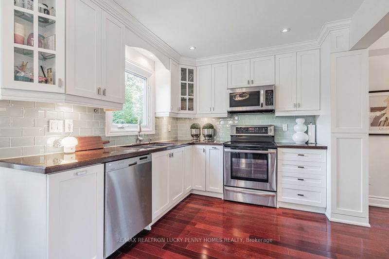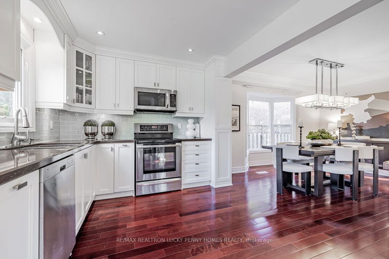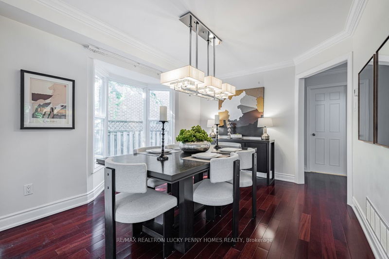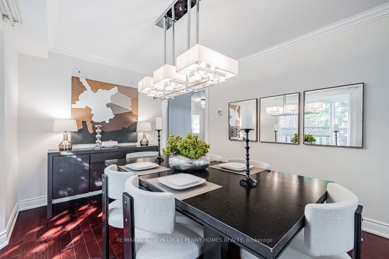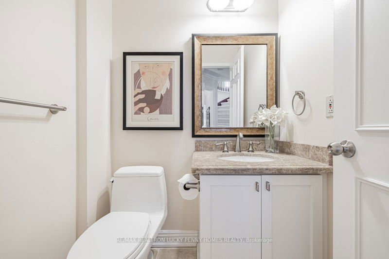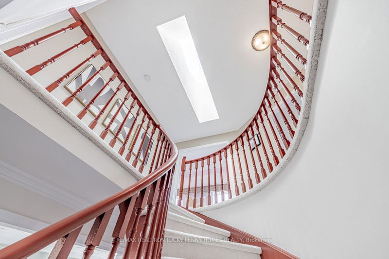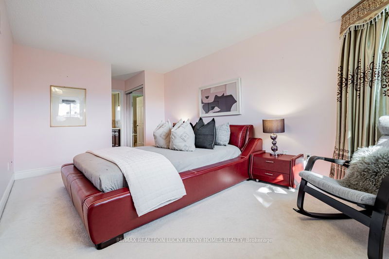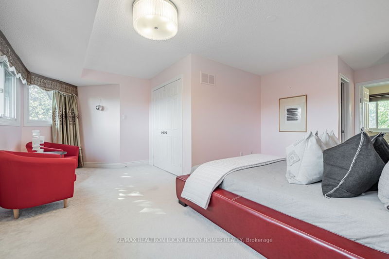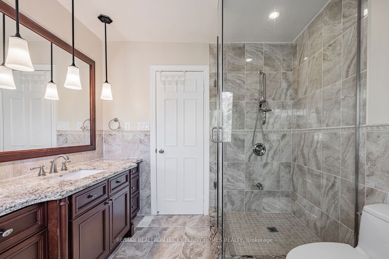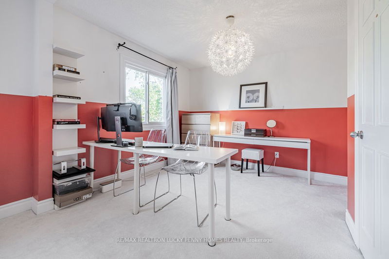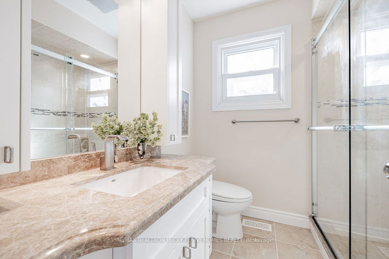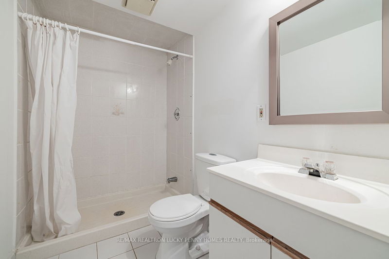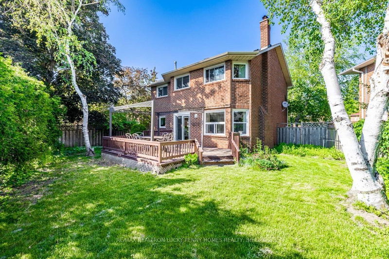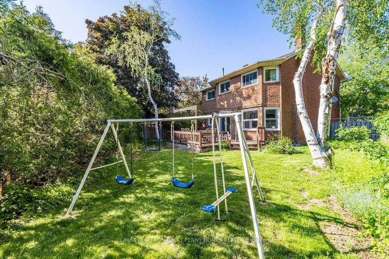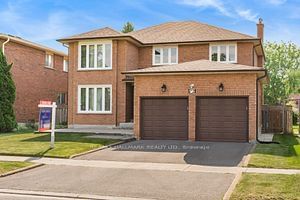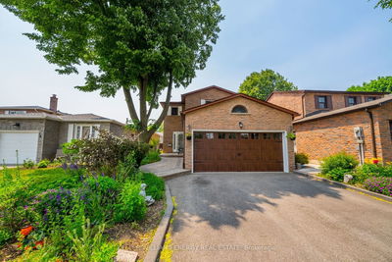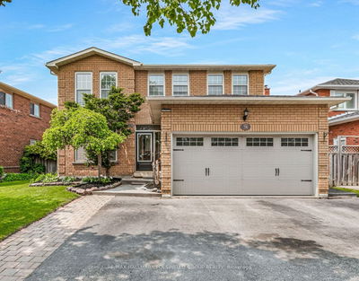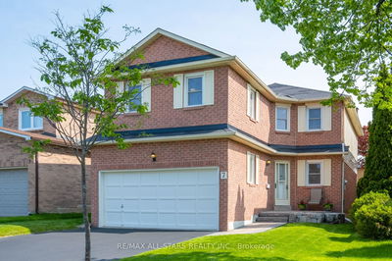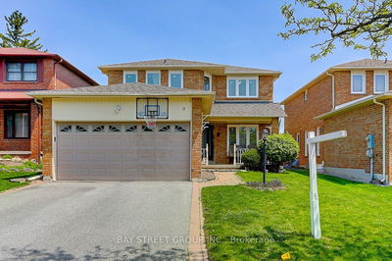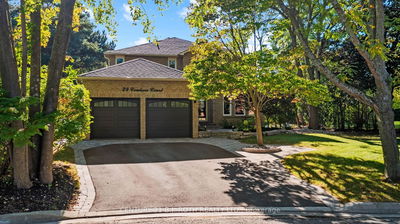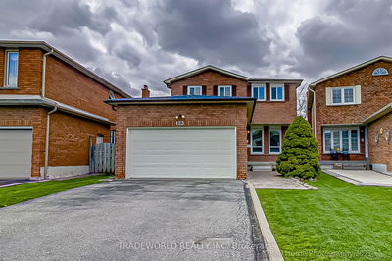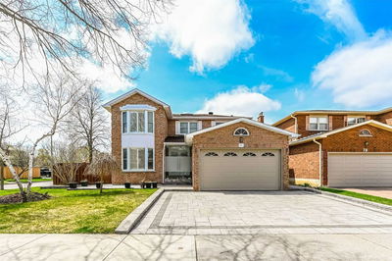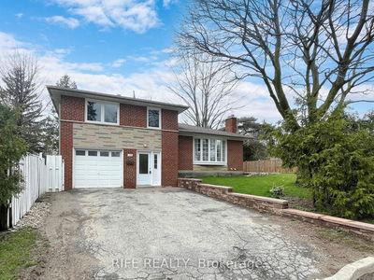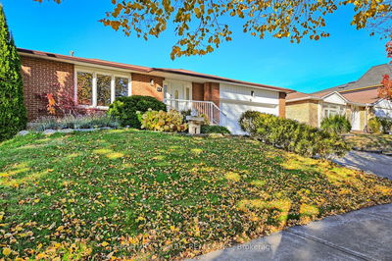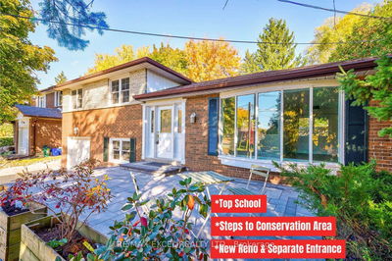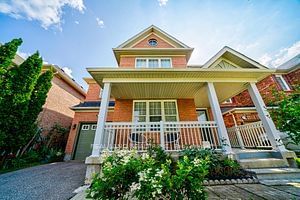Stunning $$$ upgraded 2-car garage home situated on a quiet, tree-lined cul-de-sac in highly demanded Raymerville neighborhood. Functional layout, newly professionally finished interlock driveway, perfect for your family! Main floor features spacious open hallway, oak hardwood floors, crown moulding, and potlights. Spacious living room & dining room with tons of natural light. Family room with fireplace & eat-in kitchen with walkout to the impressive backyard with a huge deck and mature trees, perfect for hosting outdoor gatherings and relaxation. The kitchen boasts stainless steel appliances with granite countertop, cupboards to the ceiling, offering a lot of storage space. Skylight on the 2nd floor brings lots of natural light. The primary 4pc ensuite with double closet. 2nd floor can easily convert back to a 4-bedroom layout. The basement has ample space, including a rec room with built-in shelf, a 4pc bath, and a bedroom.
Property Features
- Date Listed: Wednesday, May 31, 2023
- Virtual Tour: View Virtual Tour for 25 Carr Court
- City: Markham
- Neighborhood: Raymerville
- Major Intersection: Main St/16th Avenue
- Full Address: 25 Carr Court, Markham, L3P 6V9, Ontario, Canada
- Living Room: Hardwood Floor, Crown Moulding, Bay Window
- Family Room: Fireplace, Hardwood Floor, Crown Moulding
- Kitchen: Granite Counter, Stainless Steel Appl, Crown Moulding
- Listing Brokerage: Re/Max Realtron Lucky Penny Homes Realty - Disclaimer: The information contained in this listing has not been verified by Re/Max Realtron Lucky Penny Homes Realty and should be verified by the buyer.

