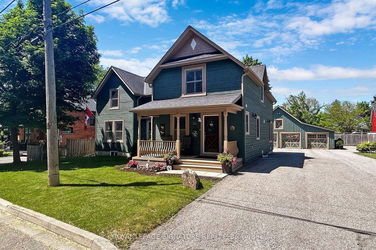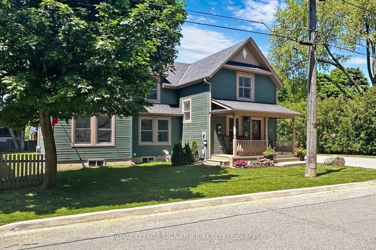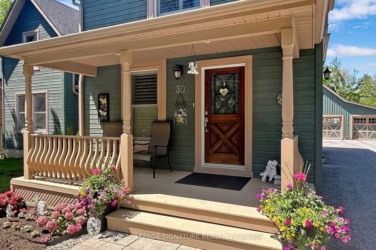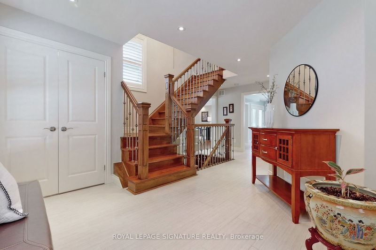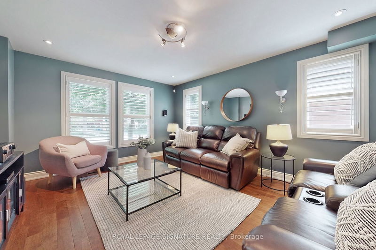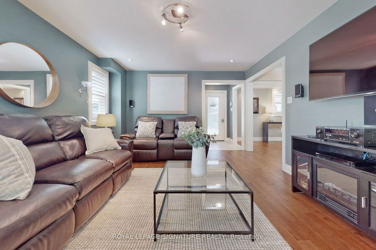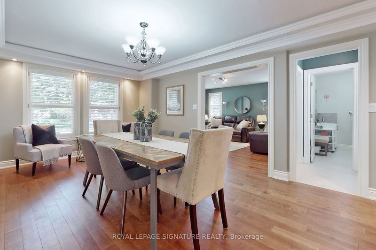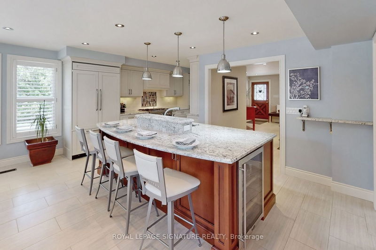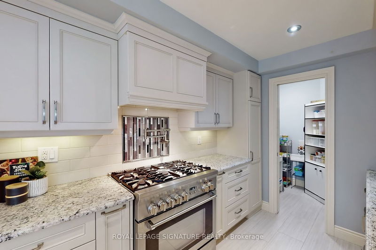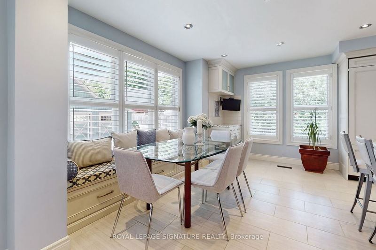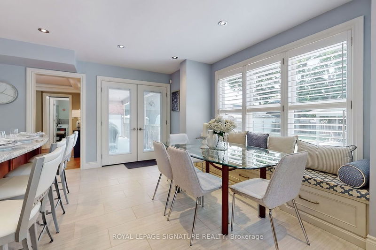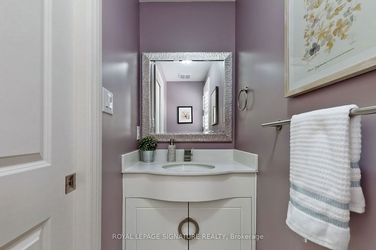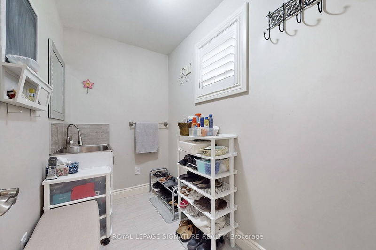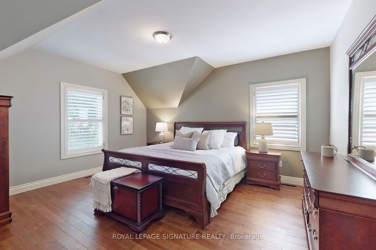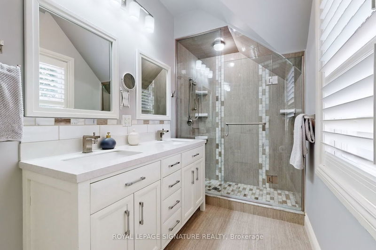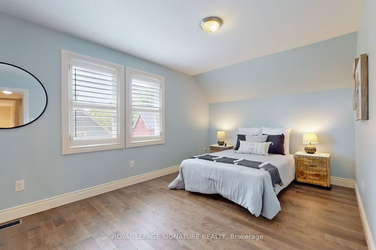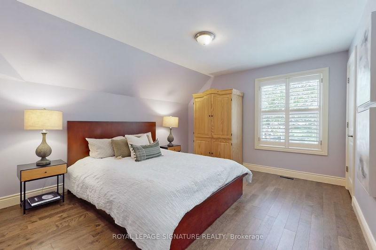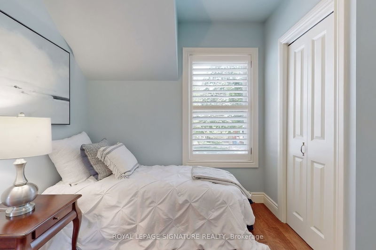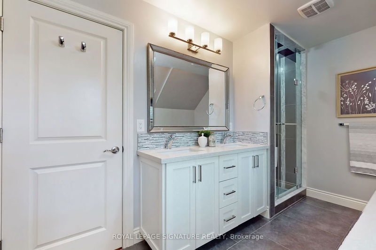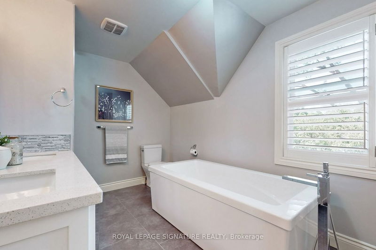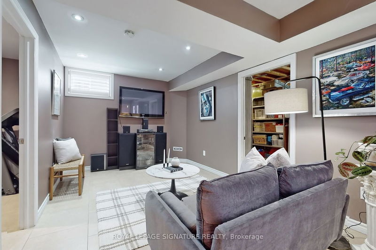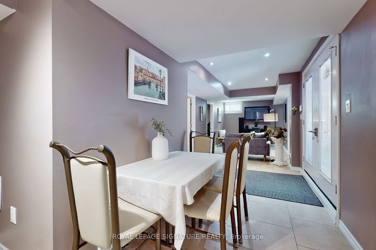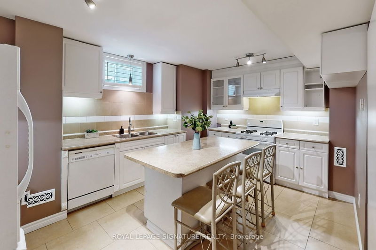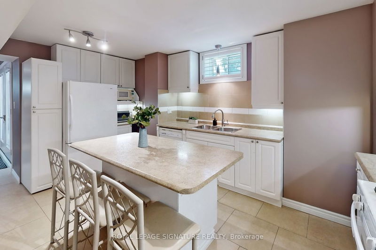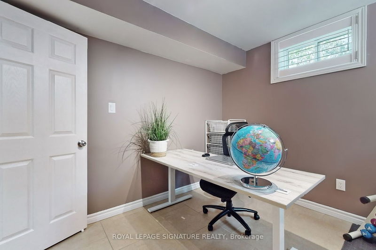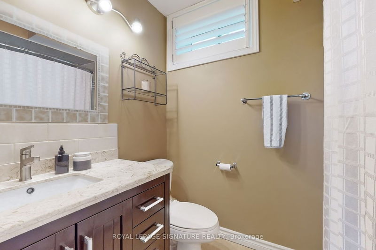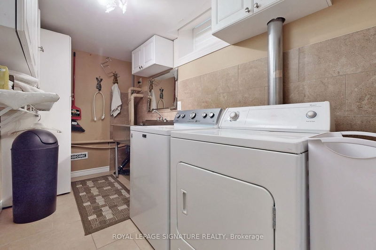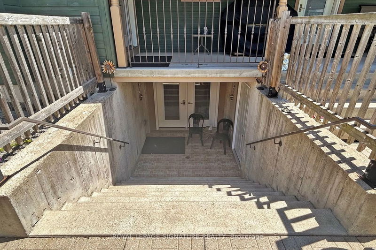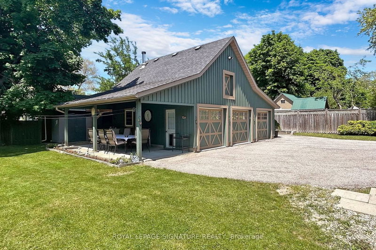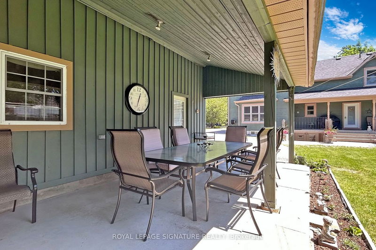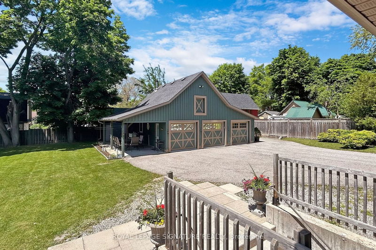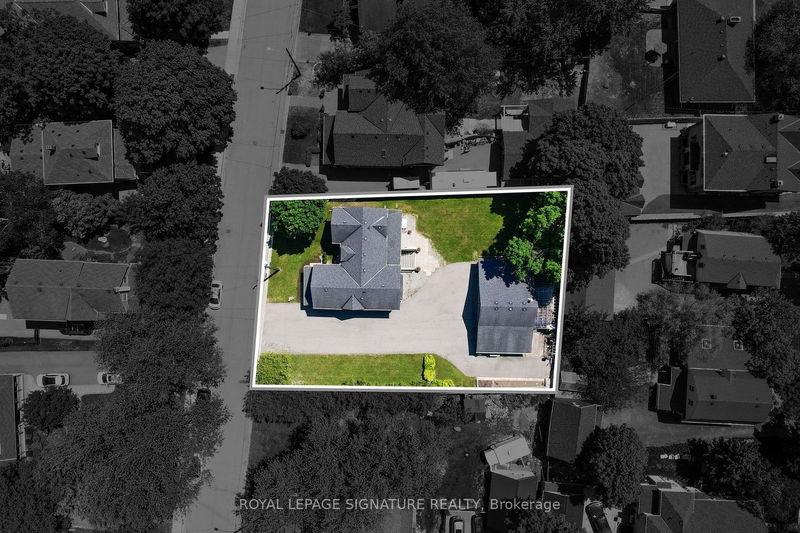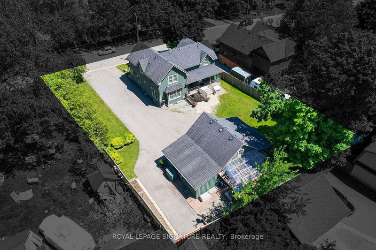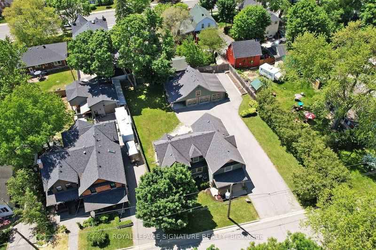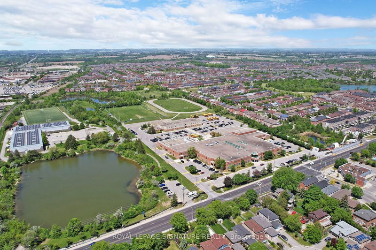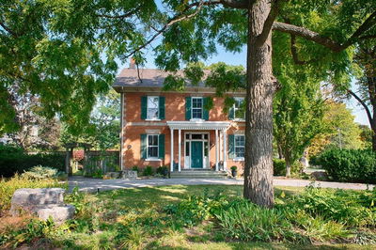Nestled In The Heart Of The Markham Village Heritage Conservation District, Steps To Main St & The Go Train, This Stunning Masterpiece Boasts A Rich History Dating Back To 1910. Lovingly Restored & Expanded In 2014, It Now Boasts Nearly 2,500sqft Luxurious Living Space Plus A Finished Basement Complete With A Second Kitchen, Bedroom, Bath & Separate Walk-Up Entrance. The Attention To Detail Is Clear Upon Entering This Custom Home. The Kitchen With Its Exquisite Finishes And Modern Appliances Is Just The Start. Throughout The House There Are Custom Bathrooms & Finishes That Add An Extra Touch Of Elegance. The Cherry On Top Is The Impressive 100' By 133' Lot That Provides Ample Outdoor Space For Family Fun Or Entertaining Guests. To Top It All Off, A Three Car Detached Garage With A Loft Was Also Added In 2005, Providing Plenty Of Space For Storage & Hobbies Alike. This House Is Truly One-Of-A-Kind, The Perfect Blend Of Old-World Charm With Modern Amenities. Get Ready To Fall In Love!
Property Features
- Date Listed: Thursday, June 01, 2023
- Virtual Tour: View Virtual Tour for 30 Wales Avenue
- City: Markham
- Neighborhood: Old Markham Village
- Major Intersection: Markham Rd & Gleason Ave
- Living Room: Hardwood Floor, Crown Moulding, California Shutters
- Family Room: Hardwood Floor, Pot Lights, California Shutters
- Kitchen: Ceramic Floor, Granite Counter, Pantry
- Kitchen: Ceramic Floor, Window, California Shutters
- Listing Brokerage: Royal Lepage Signature Realty - Disclaimer: The information contained in this listing has not been verified by Royal Lepage Signature Realty and should be verified by the buyer.

