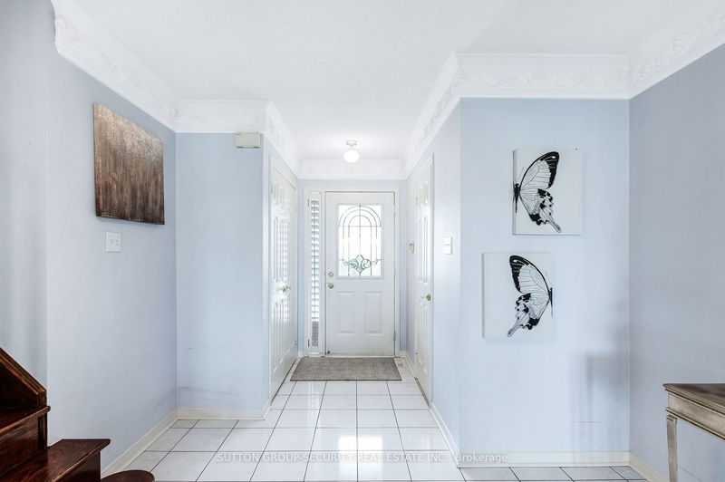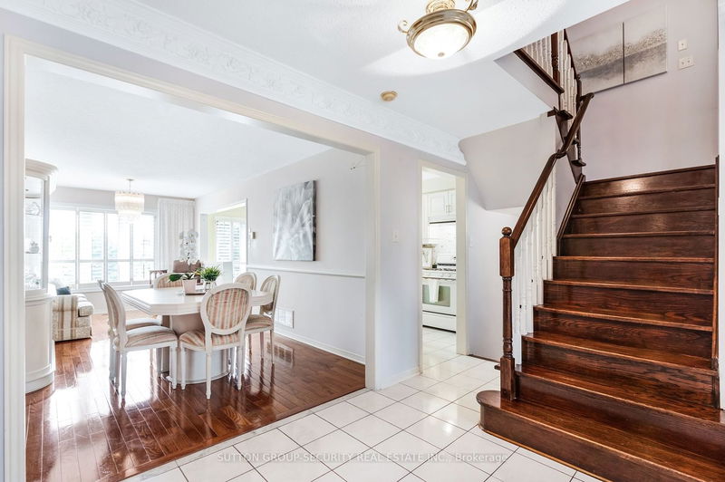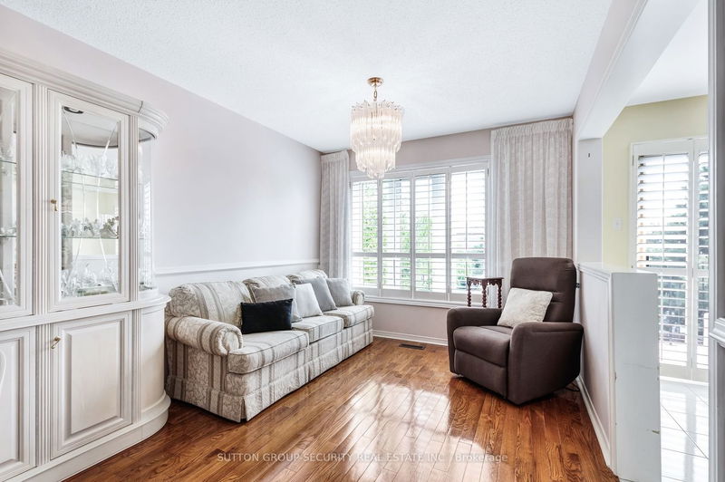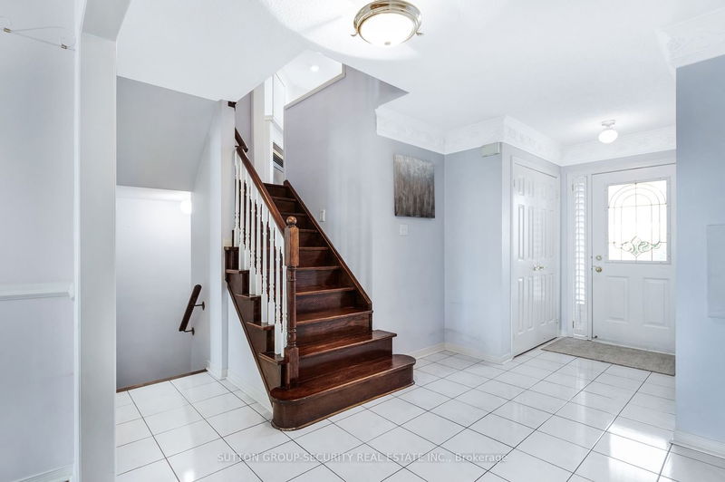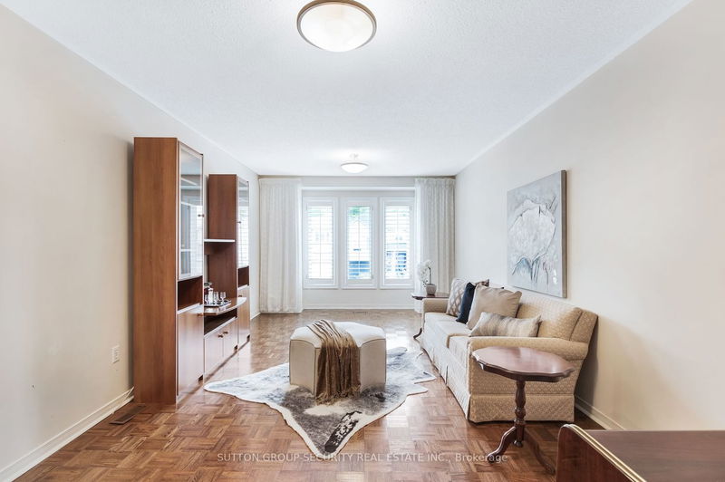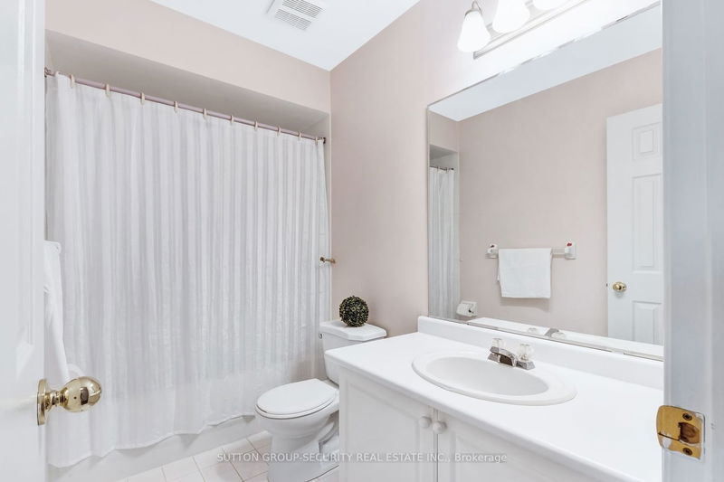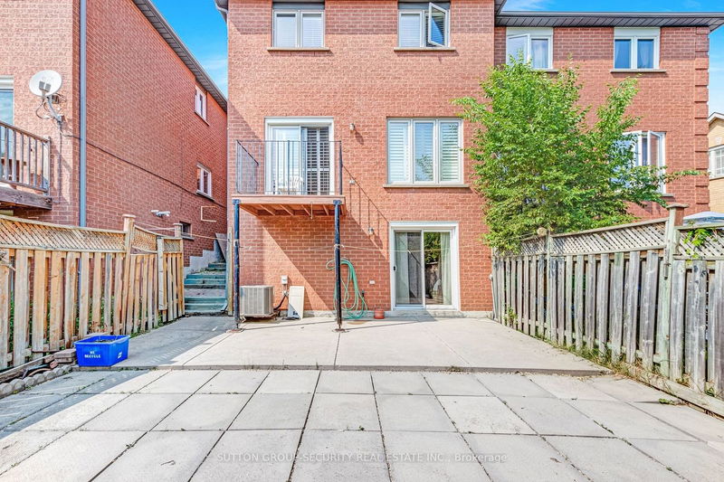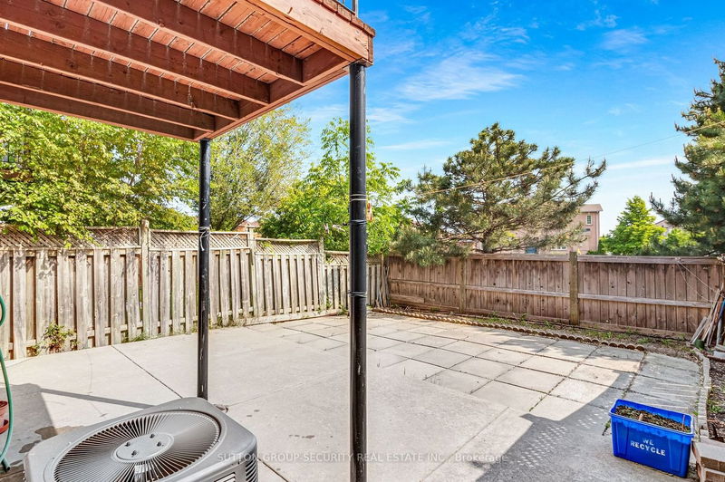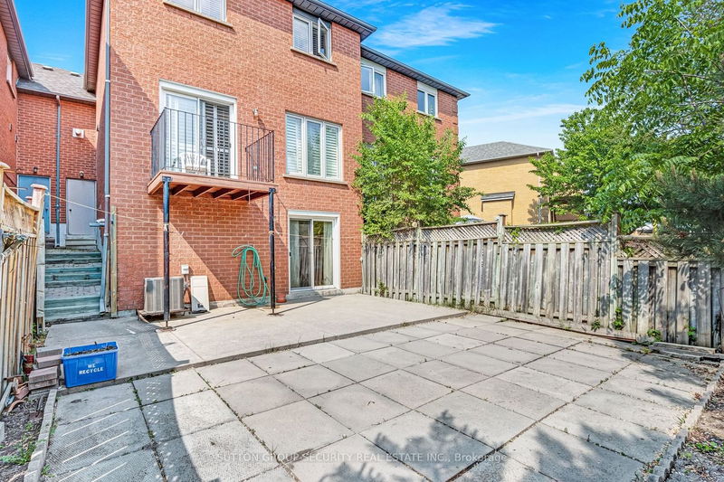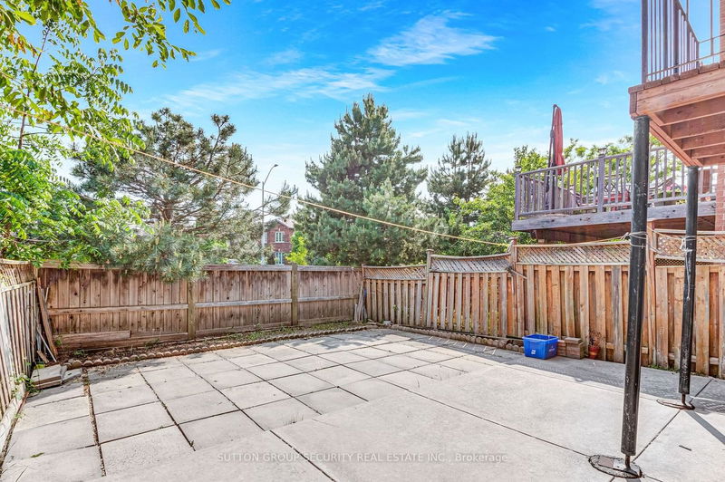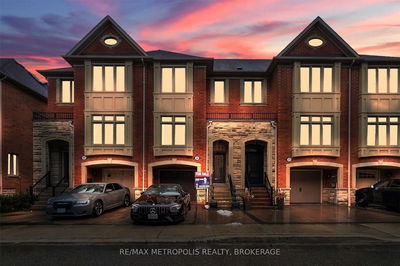Freehold townhouse with lovely layout floor plan w/ LR/DR + separate huge family room w/ gas fireplace and picture windows * California shutters, open concept design, 4 separate walkouts, Finished walkout basement. Great location!!! Updated shingles, updated window, paved driveway, updated garage door.
Property Features
- Date Listed: Friday, June 02, 2023
- Virtual Tour: View Virtual Tour for 61 Tumbleweed Court
- City: Vaughan
- Neighborhood: East Woodbridge
- Major Intersection: Weston Rd / Highway 7
- Full Address: 61 Tumbleweed Court, Vaughan, L4L 8Y6, Ontario, Canada
- Living Room: Combined W/Dining, California Shutters, Window
- Family Room: Gas Fireplace, California Shutters, Open Concept
- Kitchen: Backsplash, Open Concept, W/O To Sundeck
- Listing Brokerage: Sutton Group-Security Real Estate Inc. - Disclaimer: The information contained in this listing has not been verified by Sutton Group-Security Real Estate Inc. and should be verified by the buyer.



