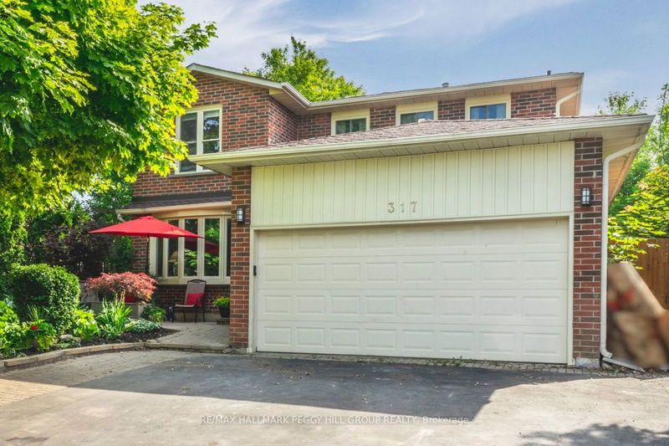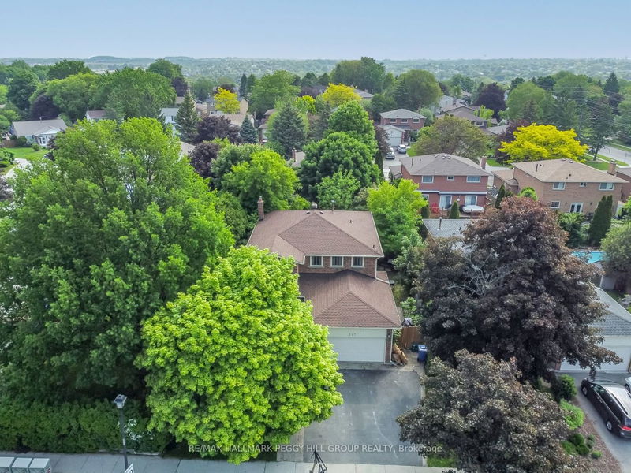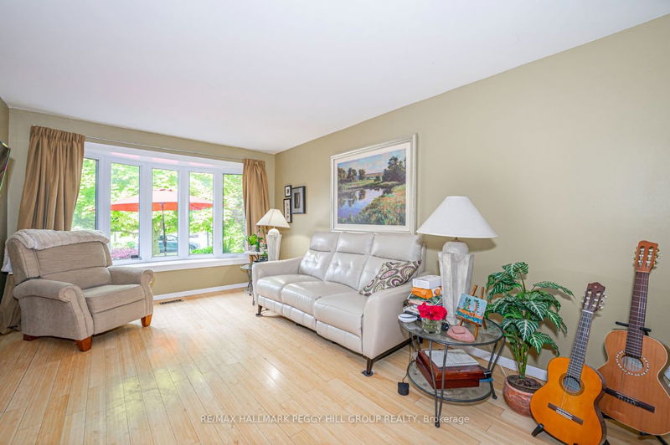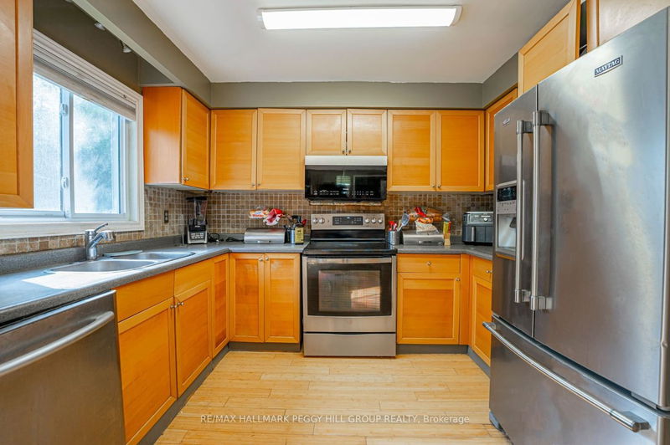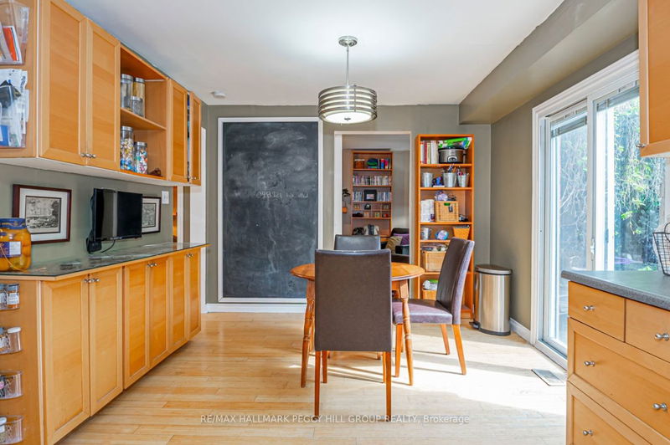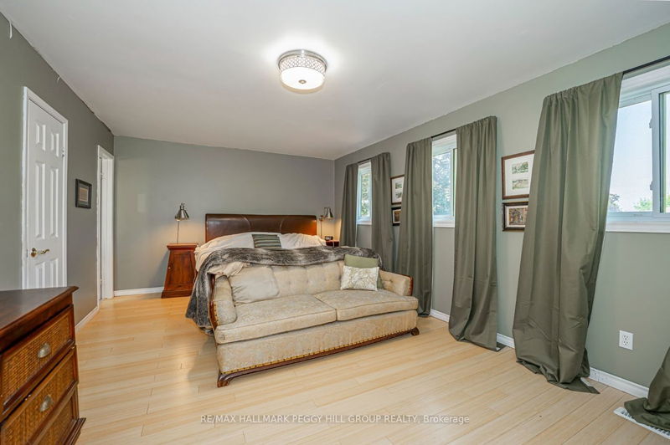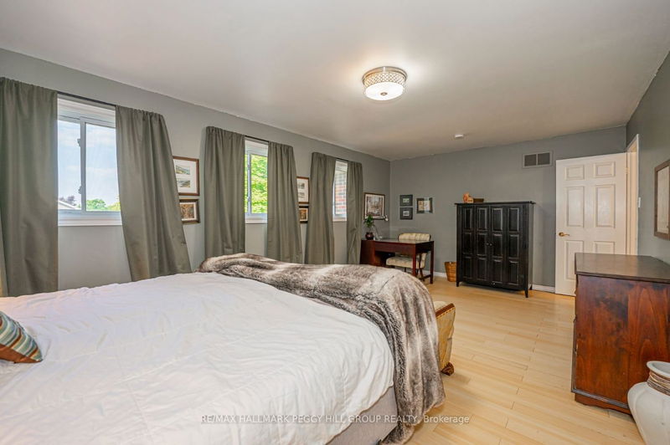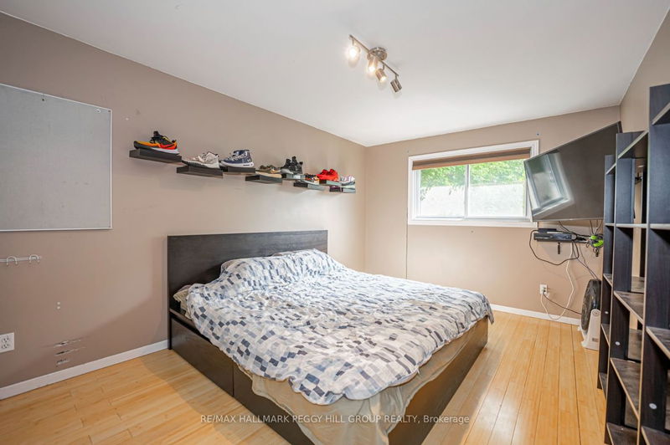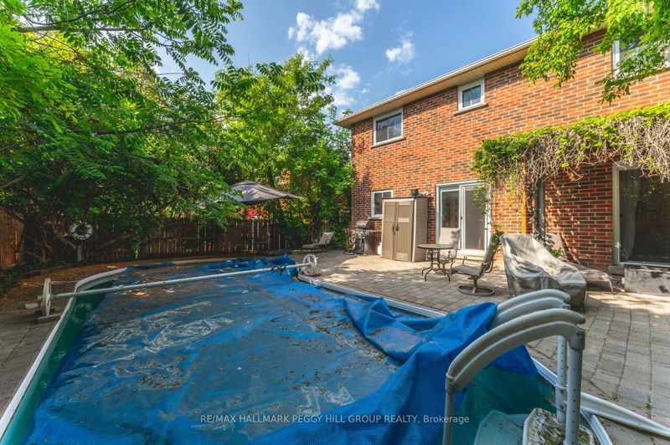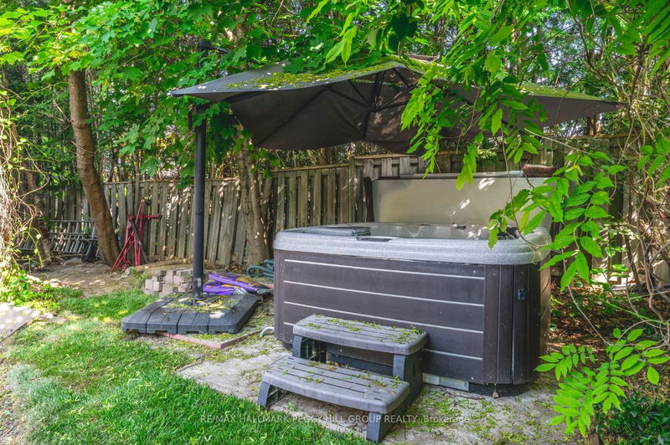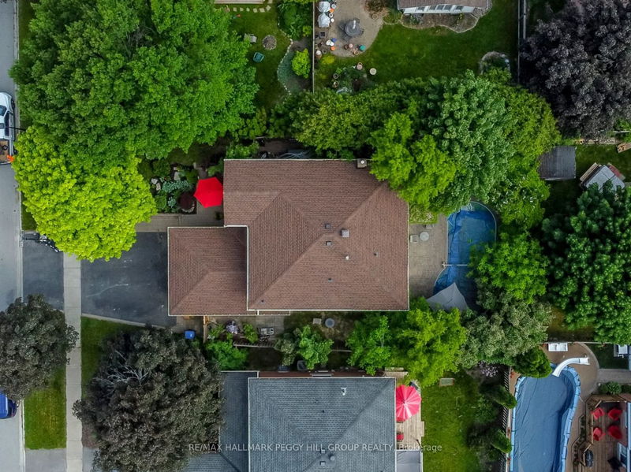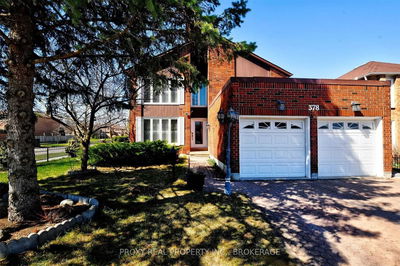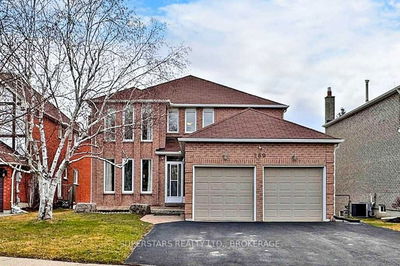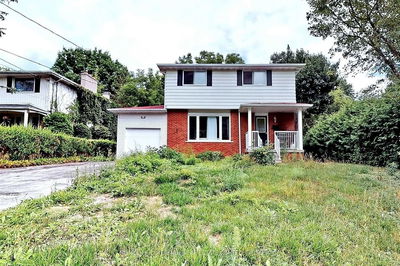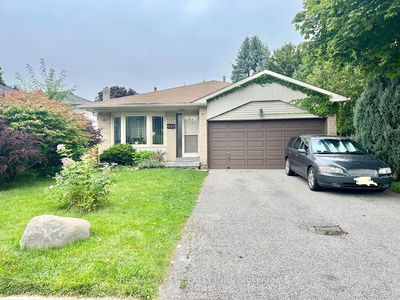SPACIOUS HOME IN A PRIME LOCATION WITH INVITING PATIOS & SEAMLESS INDOOR-OUTDOOR LIVING! This home boasts excellent curb appeal & an inviting front patio. Inside, you'll find high ceilings & h/w floors. The living room seamlessly connects to the outdoor space, while the family room offers a bay window & French doors. The kitchen features s/s appliances, shaker cabinets & ample storage. Adjacent is a dining room for hosting gatherings. The main floor includes a convenient 2pc bath & laundry room. Upstairs, discover 4 beds & 2 baths, including a primary bed with a 4pc ensuite & w/i closet. The partially finished basement offers an office, workout room & cellar. Outside is a private backyard oasis with a heated in-ground pool & a hot tub. A 5 min walk from shopping centers & schools. The TTC & train station are also nearby. Located on a quiet crescent in a family-friendly neighbourhood. Recent updates include a new roof, windows, doors, A/C, HE furnace, HWT & eavestroughs. #HomeToStay
Property Features
- Date Listed: Saturday, June 03, 2023
- City: Newmarket
- Neighborhood: Bristol-London
- Major Intersection: Main/London/Darlington
- Full Address: 317 Darlington Crescent, Newmarket, L3Y 6L8, Ontario, Canada
- Kitchen: Main
- Living Room: Main
- Family Room: Fireplace
- Family Room: Lower
- Listing Brokerage: Re/Max Hallmark Peggy Hill Group Realty - Disclaimer: The information contained in this listing has not been verified by Re/Max Hallmark Peggy Hill Group Realty and should be verified by the buyer.

