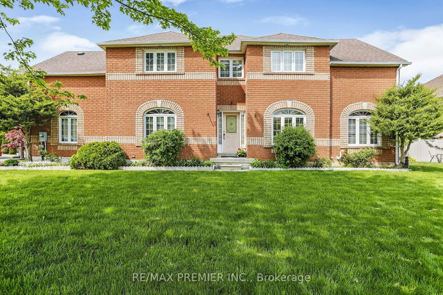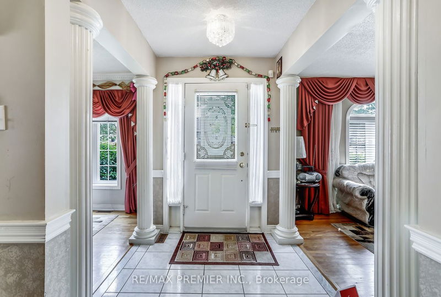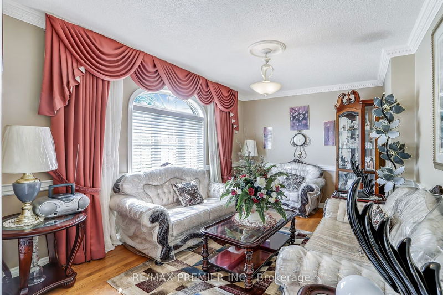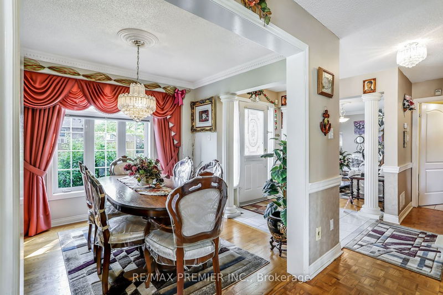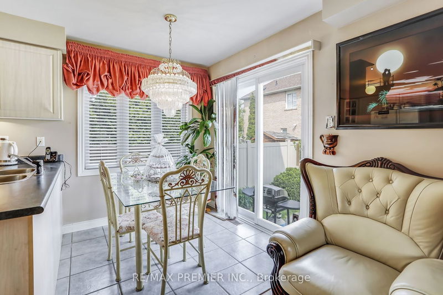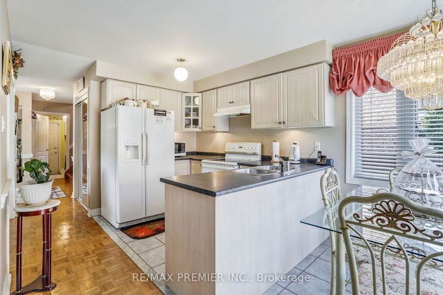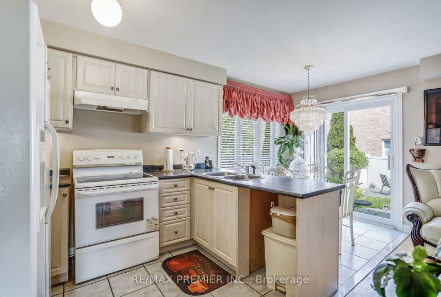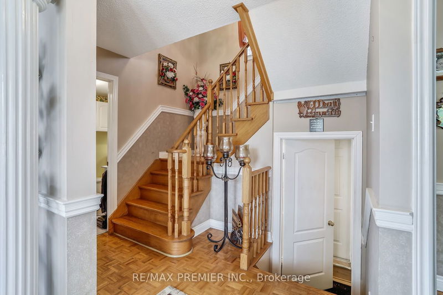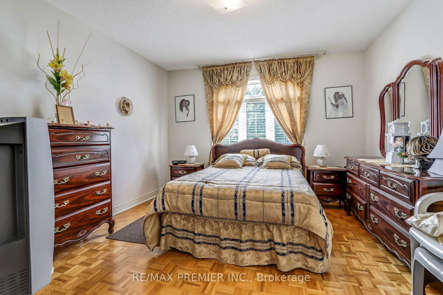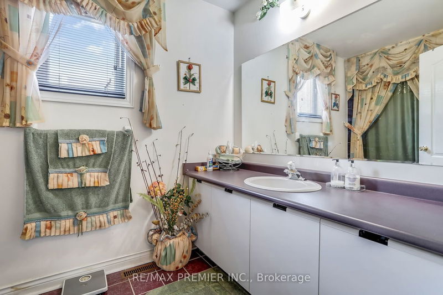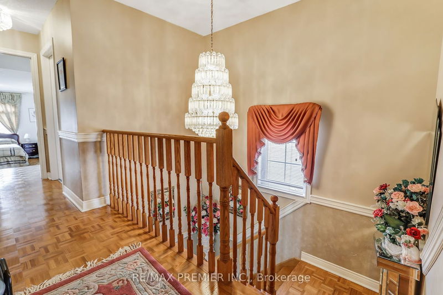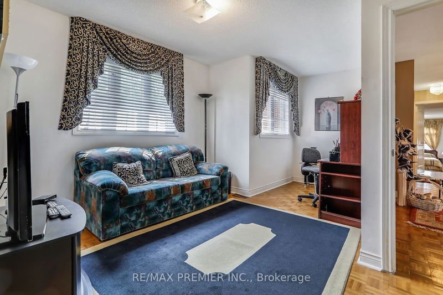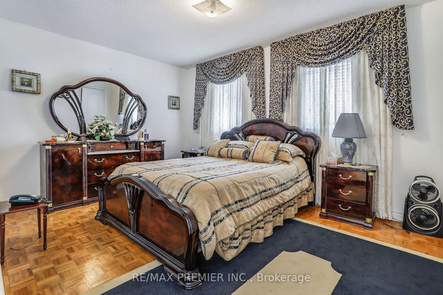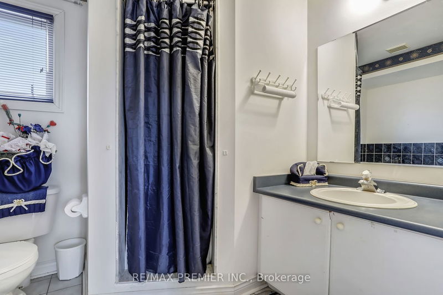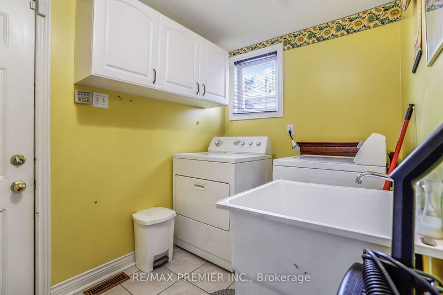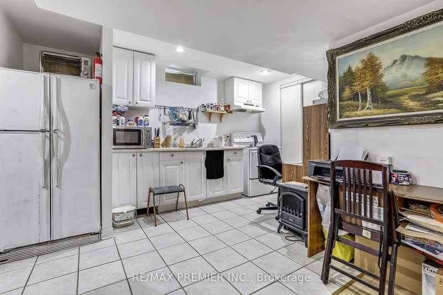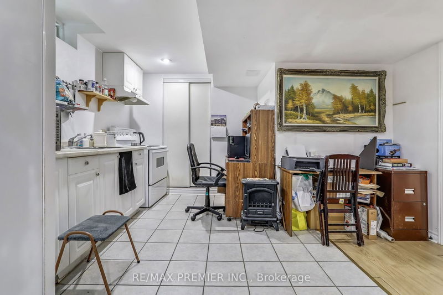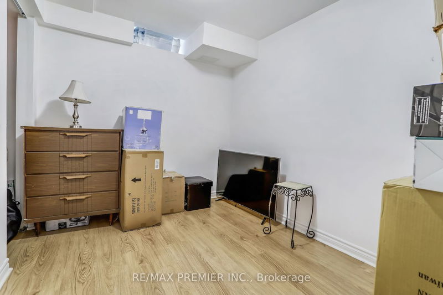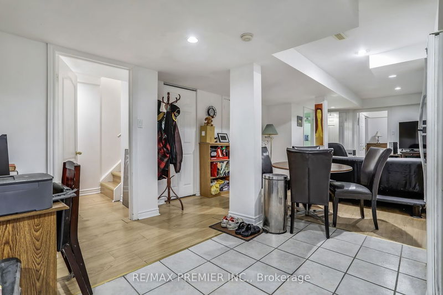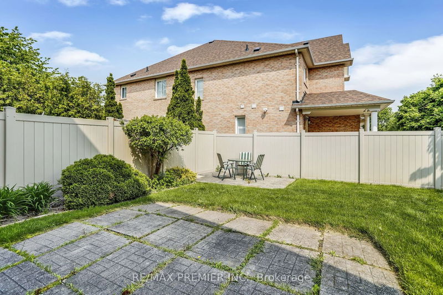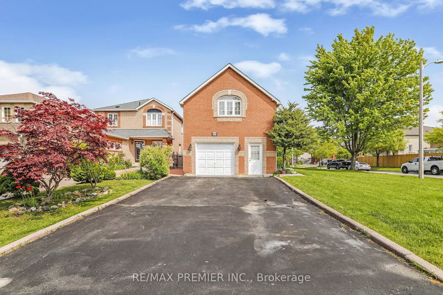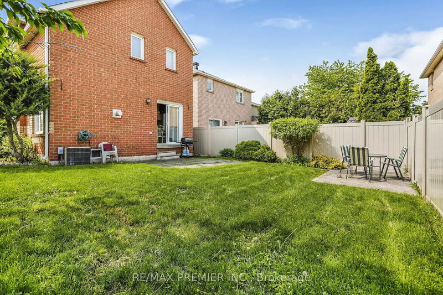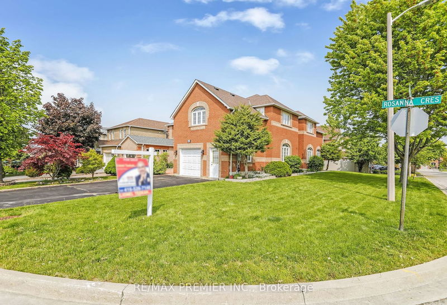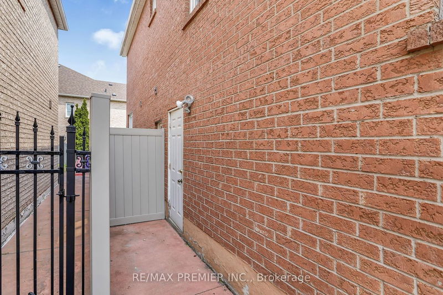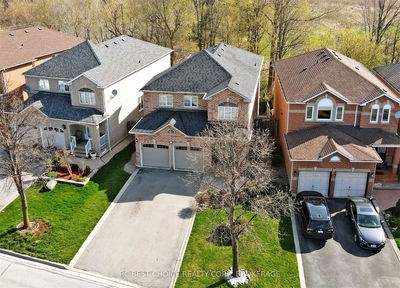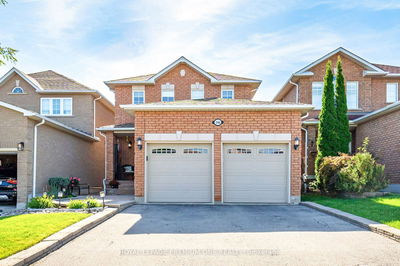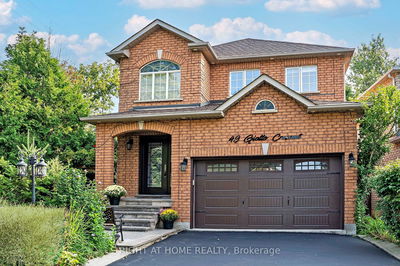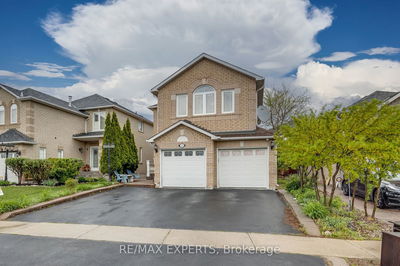Bright & Spacious 4Bdrm Converted To 3Bedr. Several Large Oversized Windows Allow An Abundance Of Natural Light Thruout. Premium Oversized Lot - Perfect Gardener/Landscaper's Dream!!4 Car Parking Driveway. 3 Entrances To House Including Side Entrance To Spacious Basement Apartment With Pot Lights. Impressive Grand Four-Pillared Foyer Leads To An Oversized Living & Dining Room Finished With Cornice Moldings And Chair Rails Thru Out!!!!!. King-Sized Master Bedroom With Office, Sitting Area, And 6Jet Soaker Tub And Shower. Over-Sized 3rd Bedroom (Sunken) Overlooks Garden. Upgrades Include Several Pot Lights(Under Kitchen Cupboards) And Located Around The Exterior Adding An Elegant Touch And Curb Appeal During The Evening!! Agents See Recent "Sold" Of Similar Corner House In The Area!! : One Person Occupied On 1st And 2nd Floor For Over 20 Years!!! Minimum Wear And Tear. Main Floor Laundry Room With Walk Out To Garage.NOTE: garage doors can be modified to "double".Garage can fit 2cars.
Property Features
- Date Listed: Saturday, June 03, 2023
- City: Vaughan
- Neighborhood: Maple
- Major Intersection: Keele / Teston
- Living Room: Hardwood Floor, Picture Window
- Kitchen: Ceramic Floor, Eat-In Kitchen, W/O To Patio
- Family Room: Parquet Floor, Window, Gas Fireplace
- Listing Brokerage: Re/Max Premier Inc. - Disclaimer: The information contained in this listing has not been verified by Re/Max Premier Inc. and should be verified by the buyer.

