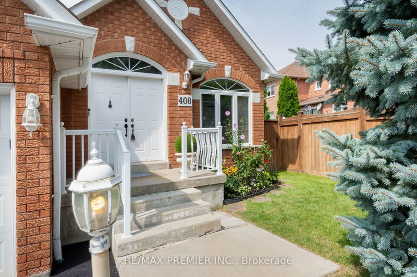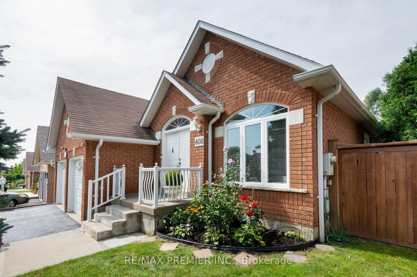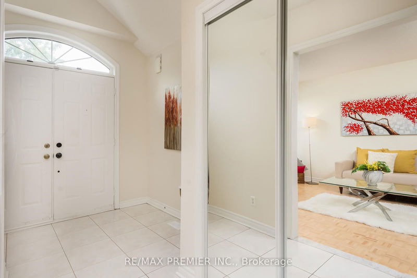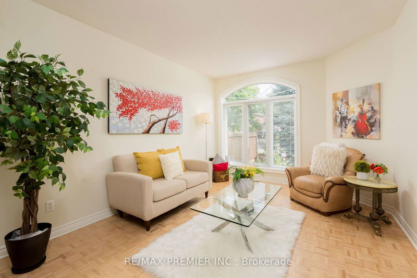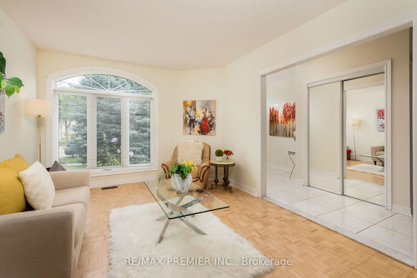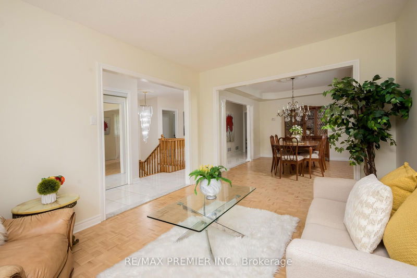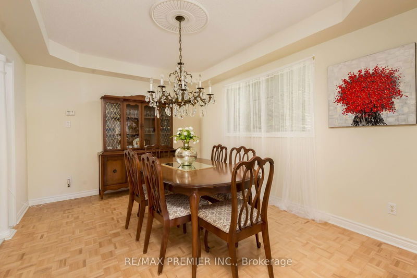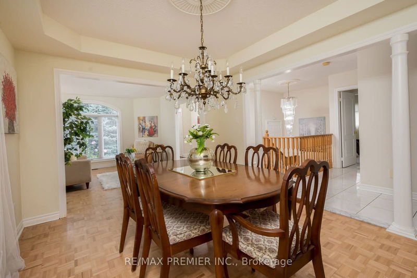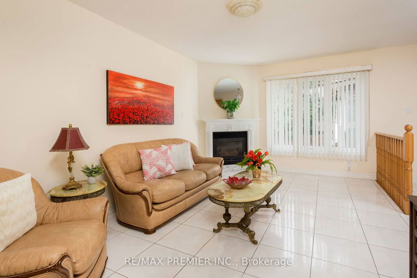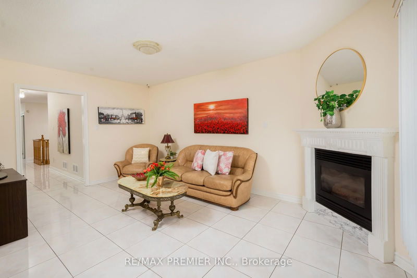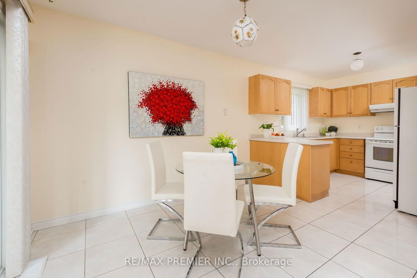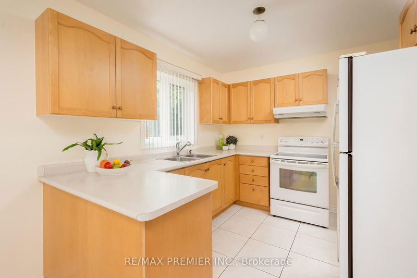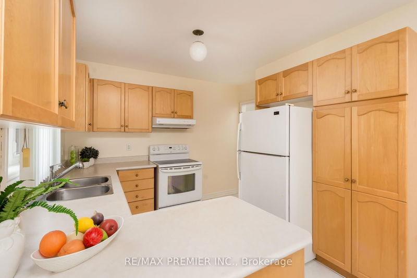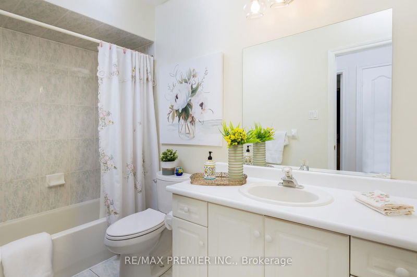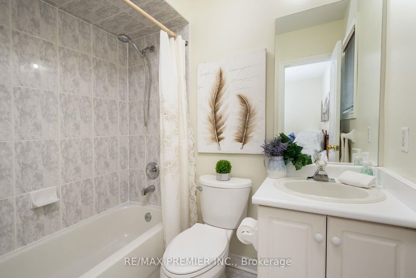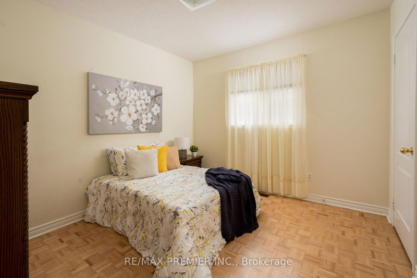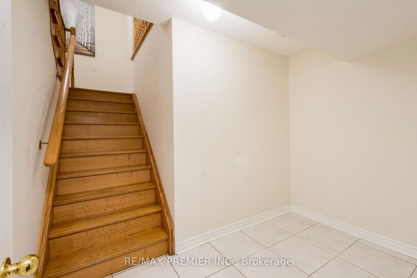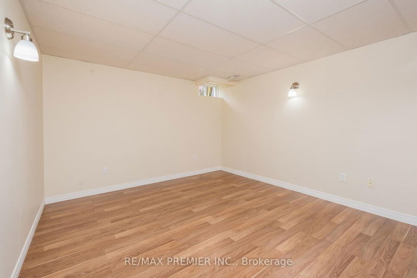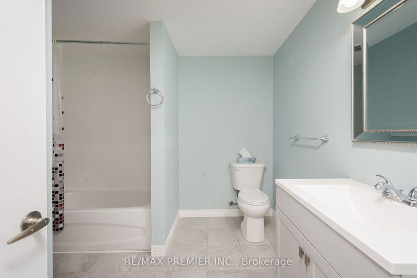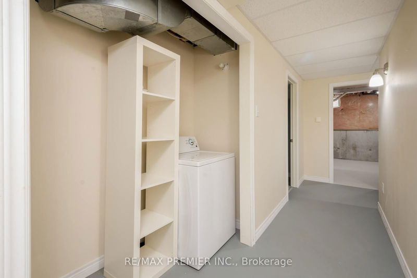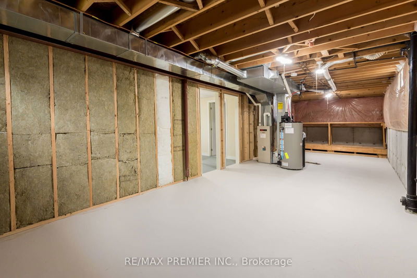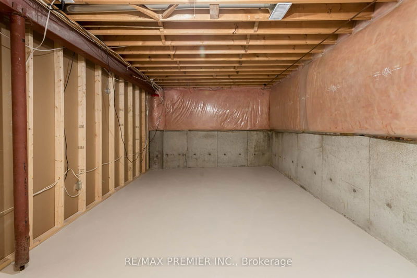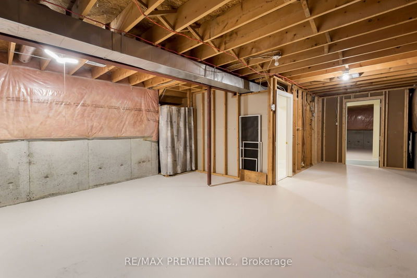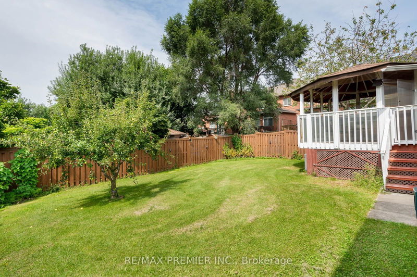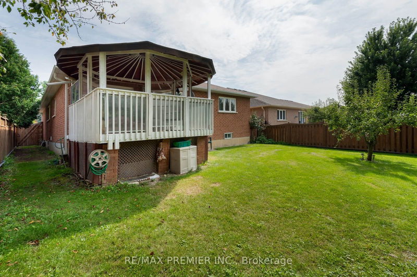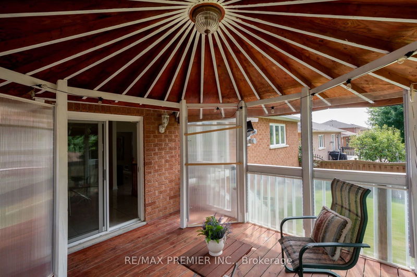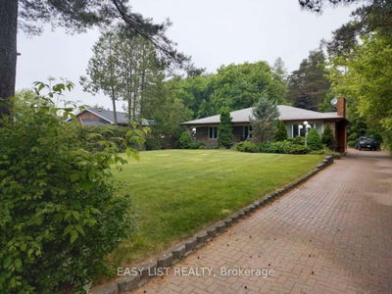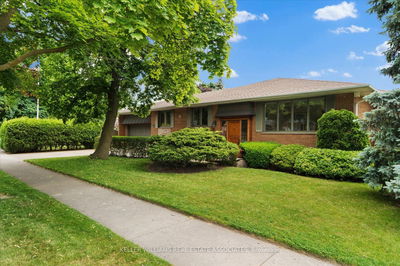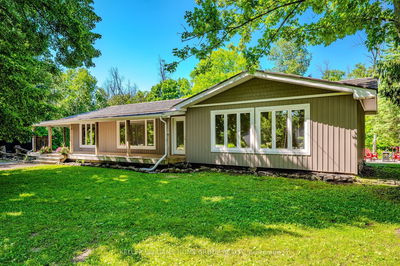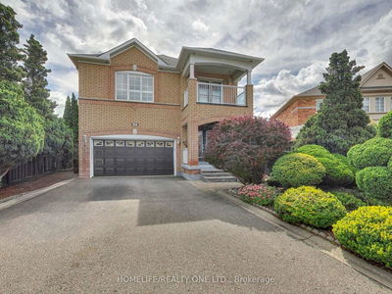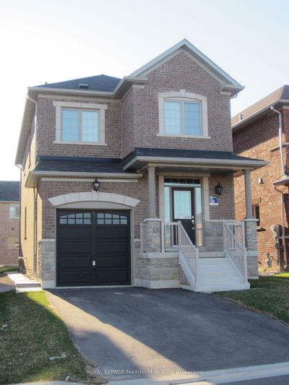This Approx 1753 Sq.Ft. Bungalow Plus an Additional 1800 Sq.ft Basement with an Extra Finished Bedroom & A 3 pc Full Washroom with the Rest to be Finished to Your Perfection, Having A Laundry Room on The Main Floor-From Converting The 3rd Bedroom with A Shower in the Room, Open Concept Layout, Huge Deck Covered & Enclosed. 9 Ft Ceiling, High Ceilings in Basement, Entrance to Garage with a Large Landing, Situated on a Large Fenced Lot, Close to all Amenities, Schools, Transporation, Parks, Immaculate shows 10+++
Property Features
- Date Listed: Saturday, September 21, 2024
- City: Vaughan
- Neighborhood: Maple
- Major Intersection: Major Mackenzie & Melville
- Living Room: Parquet Floor, Combined W/Dining, Window
- Family Room: Ceramic Floor, Fireplace, Open Concept
- Kitchen: Ceramic Floor, Eat-In Kitchen, Window
- Listing Brokerage: Re/Max Premier Inc. - Disclaimer: The information contained in this listing has not been verified by Re/Max Premier Inc. and should be verified by the buyer.


