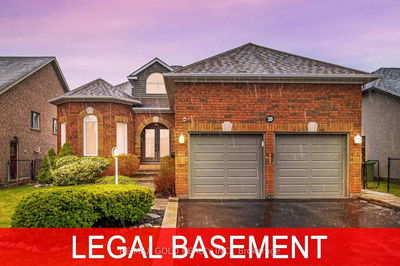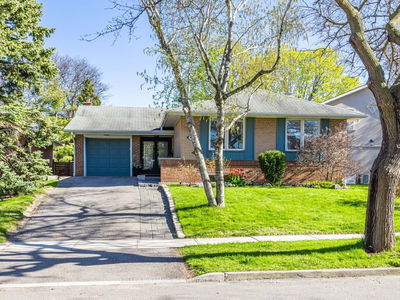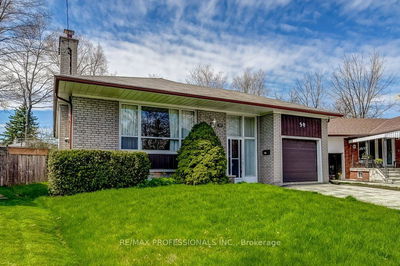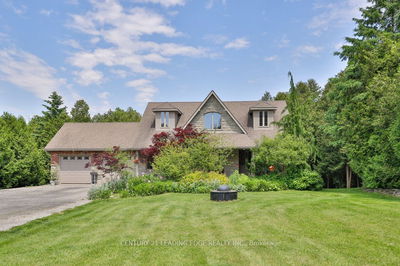Gorgeous Luxury Bungalow in an exclusive upscale community of Aberfoyle Meadows, considered one of the Best-kept secrets in Puslinch, an ultimate Retreat while still being close to all major amenities. A Rare to Find quiet private complex consisting of 55 executive homes on large lots with scenic views and private trails a true desirable lifestyle, you will love living here! This nicely upgraded home, (the Largest model offered), is one of the very few backing onto wooded Greenbelt where Privacy is undoubtedly at its most. High ceilings Main floor boasting 3 large bedrooms, one being used as office making it ideal to work from home, will give you an instant vibe of welcoming feel with its totally functional Layout, plenty of natural light and Open-Concept. Gourmet Kitchen featuring Granite counters and a breakfast Island, high-end stainless appliances, upgraded maple cabinetry, lovely Living room with gas Fireplace, formal Dining room + Dinette, Hardwood flooring, Luxury 5 pc. ensuite. Finished Look-out Basement featuring 2 Bedrooms, a 4 pc. Bath, Workshop, and a large Family room with Fireplace. An additional huge Recreation room (24x19 Ft) is awaiting your creative imagination on how to exploit its maximum potential. And finally, walk out to your Huge private backyard, a true relaxing and tranquil Oasis. A $285 monthly Fee covers Water and the maintenance of this lovely Private community and its amenities. With oversized windows everywhere, immaculate condition, spacious rooms, abundance of storage space, high-end finishes, curb appeal along with the perfect blend of comfort, friendly community ambiance, safety and natural beauty, this home is definitely a unique one, don't miss this out !
Property Features
- Date Listed: Tuesday, May 14, 2024
- Virtual Tour: View Virtual Tour for 28-122 Aberfoyle Mill Crescent
- City: Puslinch
- Neighborhood: Aberfoyle
- Major Intersection: Brock Rd & Gilmour road
- Full Address: 28-122 Aberfoyle Mill Crescent, Puslinch, N1H 6H9, Ontario, Canada
- Living Room: Main
- Kitchen: Main
- Family Room: Bsmt
- Listing Brokerage: Peak Realty Ltd. - Disclaimer: The information contained in this listing has not been verified by Peak Realty Ltd. and should be verified by the buyer.
































































