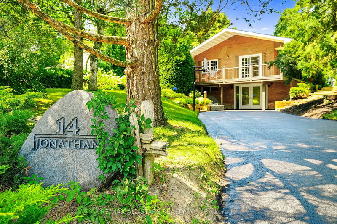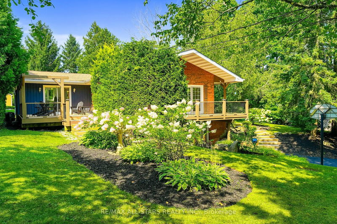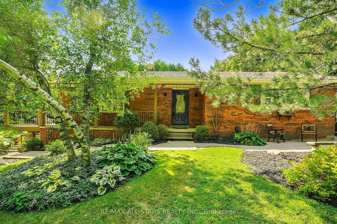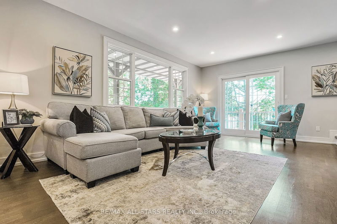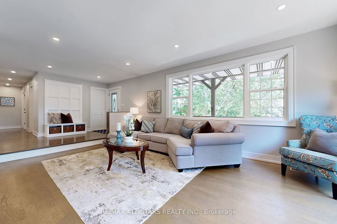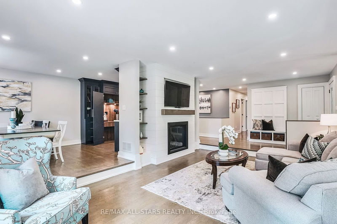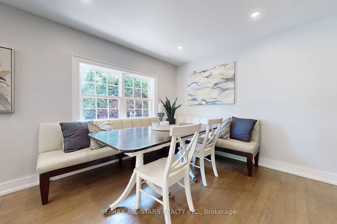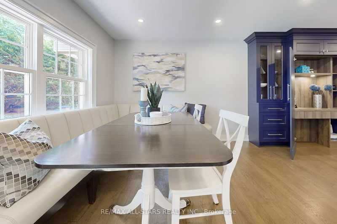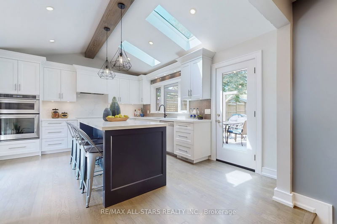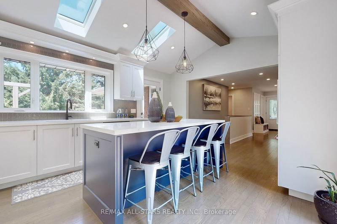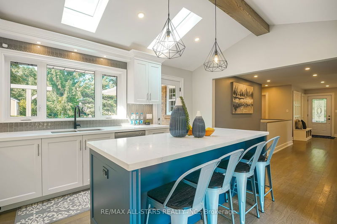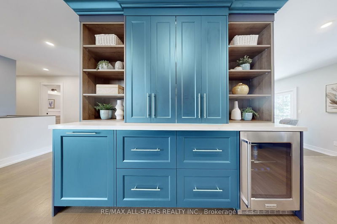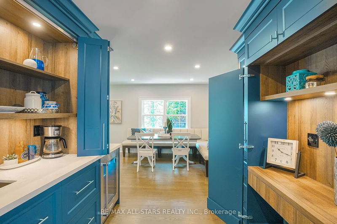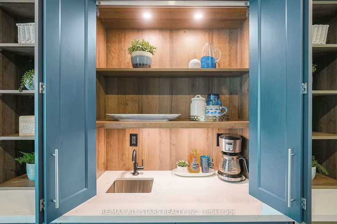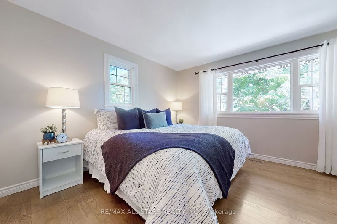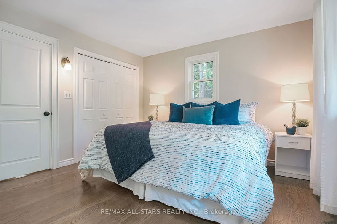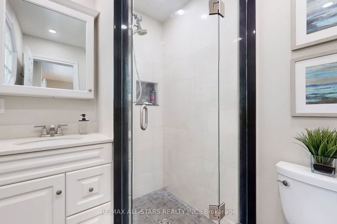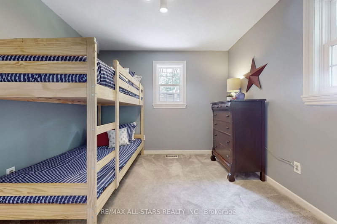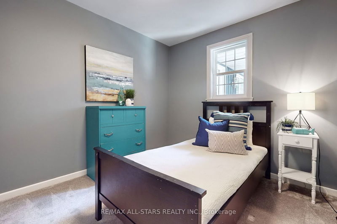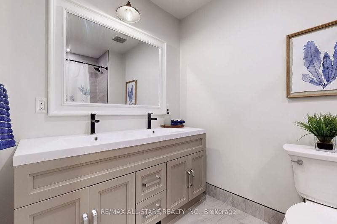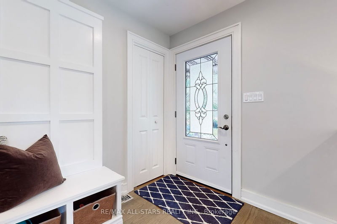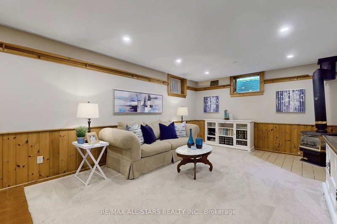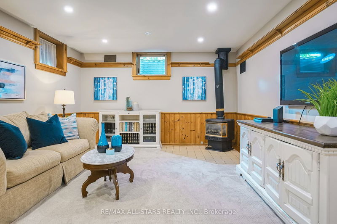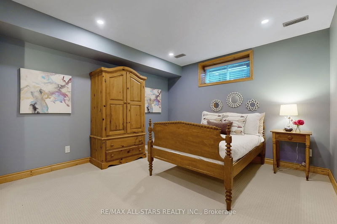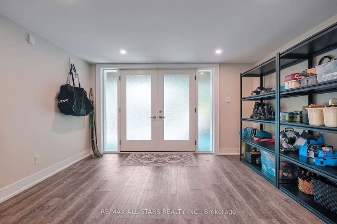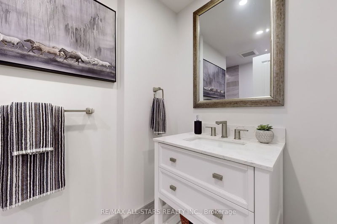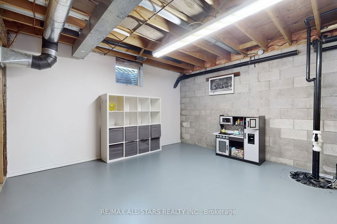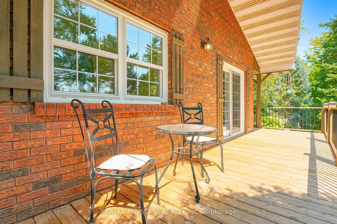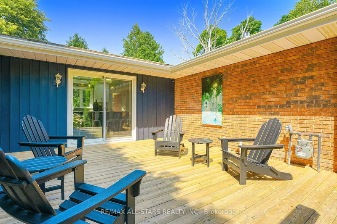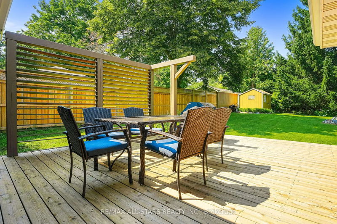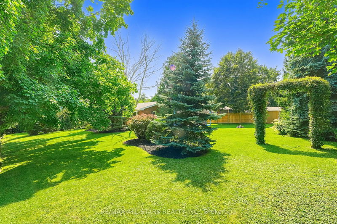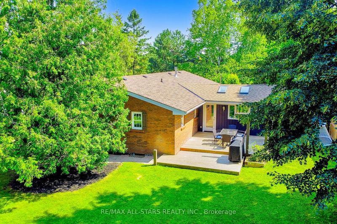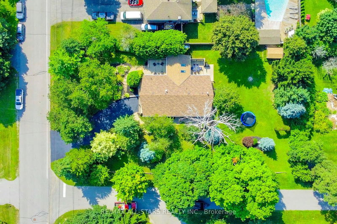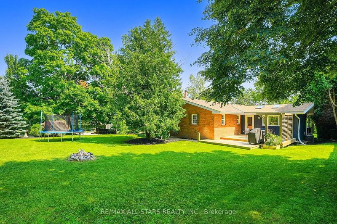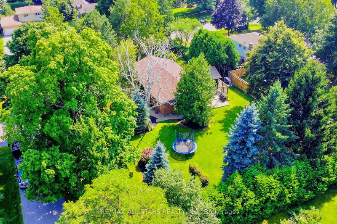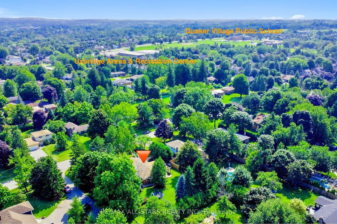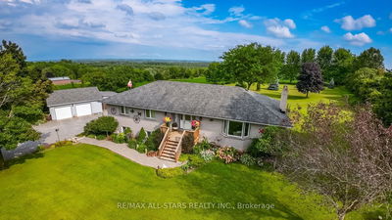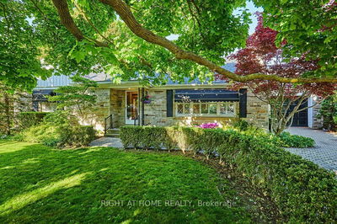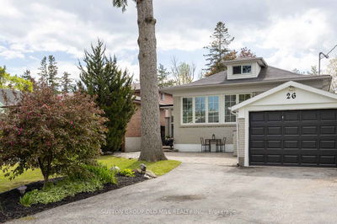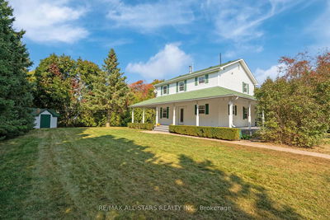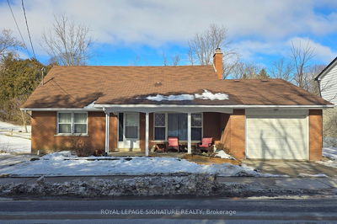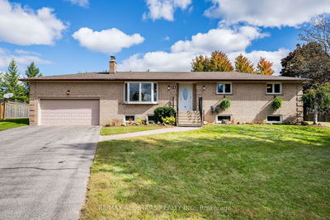Welcome home to 14 Jonathan Street in the highly sought after " big lot" neighbourhood of Glen Acres! Majestically treed .37-acre corner lot featuring a custom 3 + 1 bedroom, 3-bathroom, brick bungalow with fully finished walkout basement. An impressive wrap around porch showcases the exterior and leads to relaxing and private double twin decks off the kitchen addition. A sleek, professional renovation of the main floor was executed over 2021 following the connection to municipal services and replacement of the gas furnace, air conditioner, shingles and skylights. The deep multi vehicle driveway was paved in 2022 and has been freshly sealed. Your family will enjoy the delightful light filled custom crafted white kitchen featuring a vaulted beamed ceiling with pendant and pot lighting, dual skylights, large center island with breakfast bar, Quartz counters, designer backsplash, hardwood floor, Kitchen Aid appliances including Induction stove top, and entrances onto north and south decks. The sunken living room is highlighted by a gas fireplace wrapped in shiplap with niche shelving with a tv mounted above. The adjacent dining room boasts banket style seating, hardwood, pot lights, and two fabulous custom-built cabinets serving as a wet bar and Chef's planning nook. The staircase with new carpet leads to a fully finished walk out basement including a 4th bedroom with new carpet, recreation room, large utility room, play / storage room, Harry Potter under the staircase room, recent 3 pc bathroom, and a massive mud room with wide plank vinyl flooring, large storage closet, multiple LED pot lights, and double door access onto the driveway. The heavily treed rear yard provides plenty of level play area and is host to a firepit, custom garden shed, and vine covered single swing. This classic beauty with awesome curb appeal won't last - book your appt today!
Property Features
- Date Listed: Friday, August 16, 2024
- Virtual Tour: View Virtual Tour for 14 Jonathan Street
- City: Uxbridge
- Neighborhood: Uxbridge
- Full Address: 14 Jonathan Street, Uxbridge, L9P 1B5, Ontario, Canada
- Kitchen: Hardwood Floor, Centre Island, Vaulted Ceiling
- Living Room: Sunken Room, Hardwood Floor, Gas Fireplace
- Listing Brokerage: Re/Max All-Stars Realty Inc. - Disclaimer: The information contained in this listing has not been verified by Re/Max All-Stars Realty Inc. and should be verified by the buyer.

