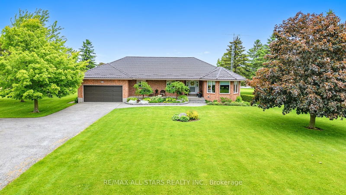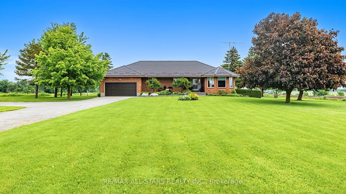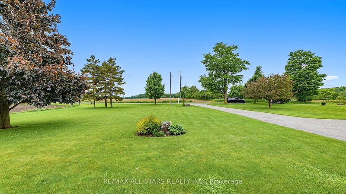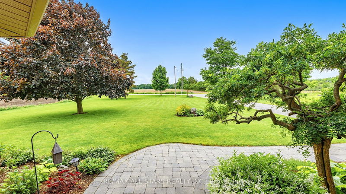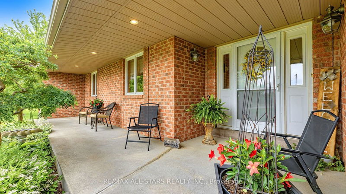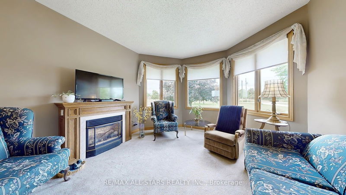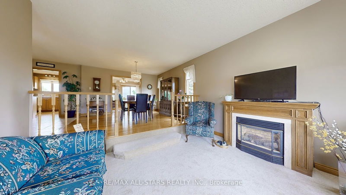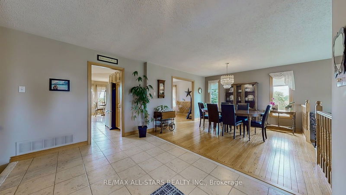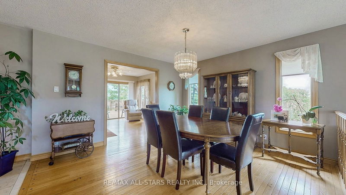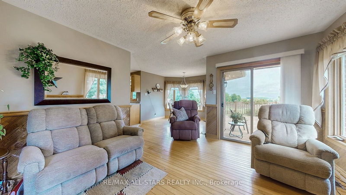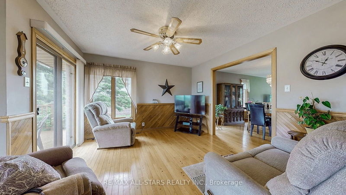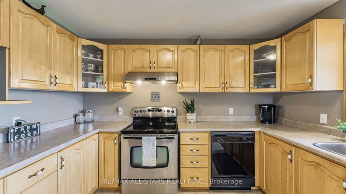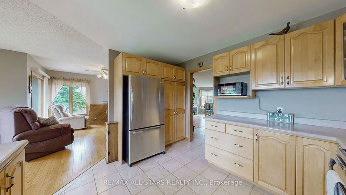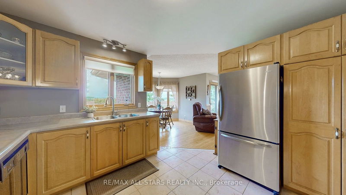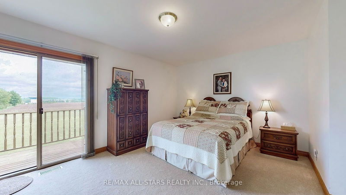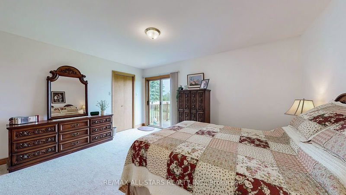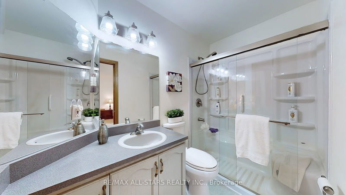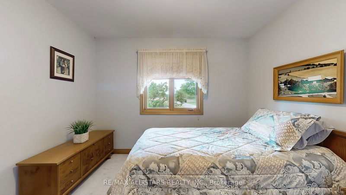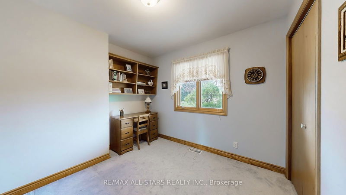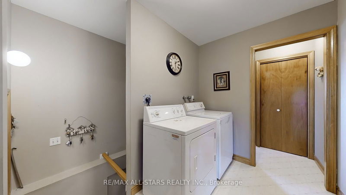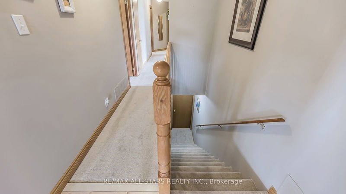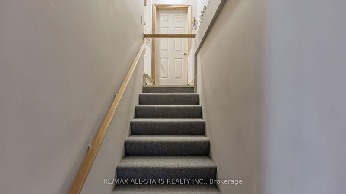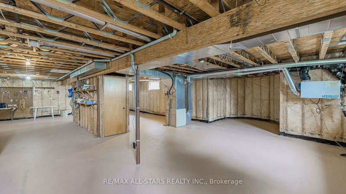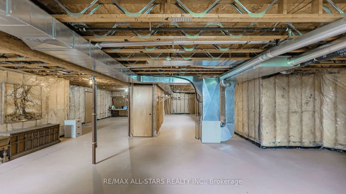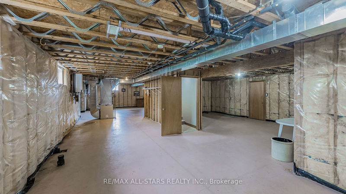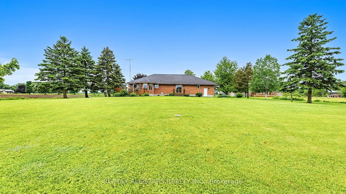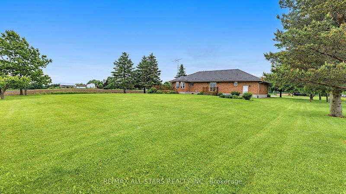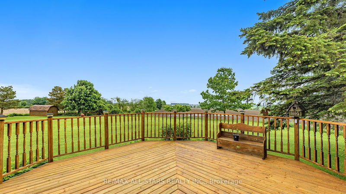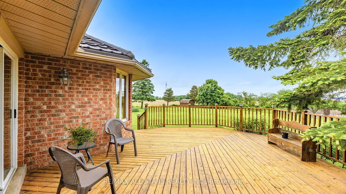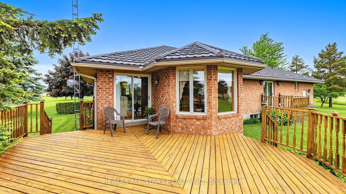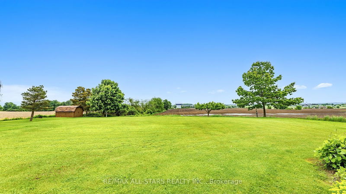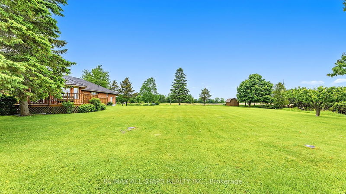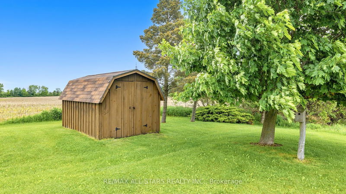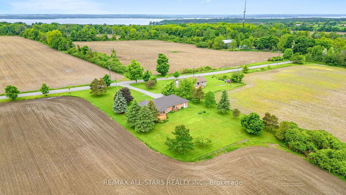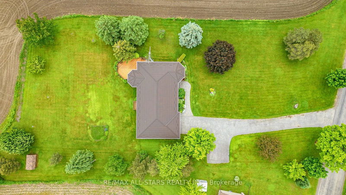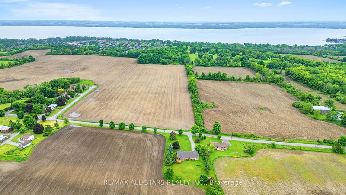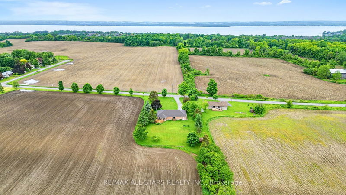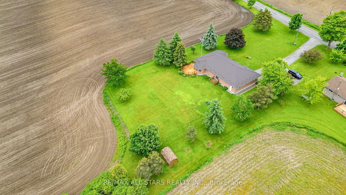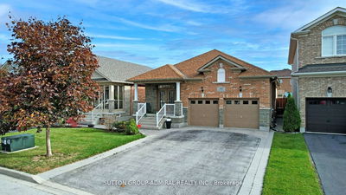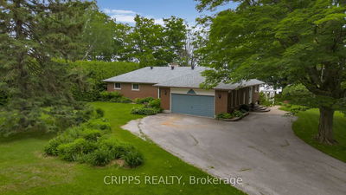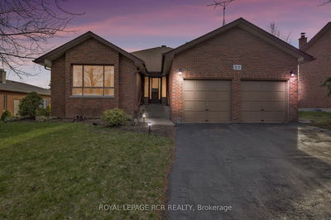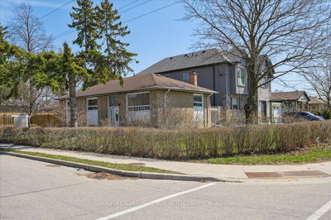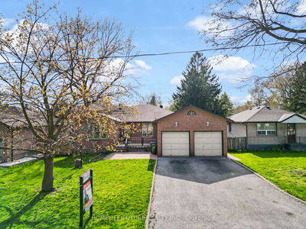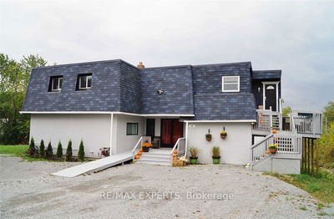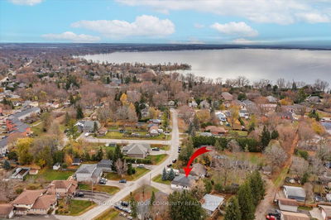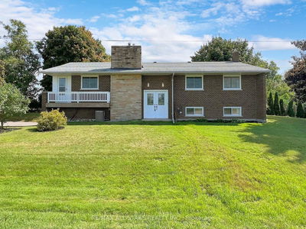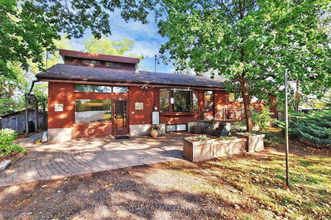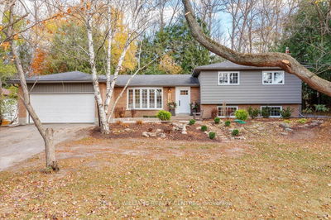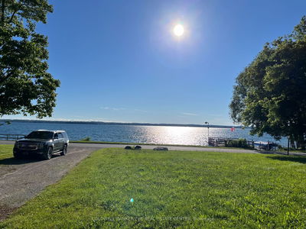Immaculate custom built all brick 1800 sq ft bungalow situated on a huge 145' x 299.8' lot surrounded by farmland with mature trees and breathtaking countryside views. Pride of ownership shown throughout this lovely home, first time offered for sale. Sought after quiet street in the North end of Keswick offering the perfect combination of country living while still being conveniently located close to town and all amenities. Impressive paved driveway allows for at least 10 car parking, double garage with yard and house access, inviting covered verandah that leads to a spacious foyer, kitchen with ample cabinet and counter space, separate breakfast area and walkout to a deck in the back yard to enjoy your morning coffee while taking in mesmerizing sunrises. Spacious primary bedroom features double door entry, semi-ensuite, walk-in closet and walk out to deck overlooking the back yard. Dining room with hardwood floor. Cozy sunken living room with picture window and gas fireplace. Bright unfinished basement with 2 staircases - one at the main entrance and one from the garage/laundry room - allowing for future in-law suite potential with separate entrance. Newer metal roof, new garage door.
Property Features
- Date Listed: Thursday, June 27, 2024
- Virtual Tour: View Virtual Tour for 215 The Queensway Road N
- City: Georgina
- Neighborhood: Historic Lakeshore Communities
- Major Intersection: Queensway North of Old Homestead
- Full Address: 215 The Queensway Road N, Georgina, L4P 3C8, Ontario, Canada
- Kitchen: Ceramic Floor
- Family Room: Hardwood Floor, W/O To Deck
- Living Room: Broadloom, Gas Fireplace, Picture Window
- Listing Brokerage: Re/Max All-Stars Realty Inc. - Disclaimer: The information contained in this listing has not been verified by Re/Max All-Stars Realty Inc. and should be verified by the buyer.

