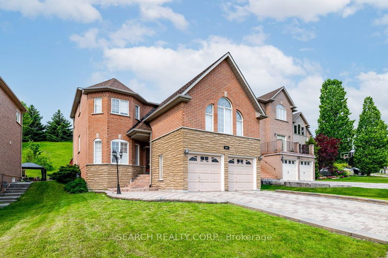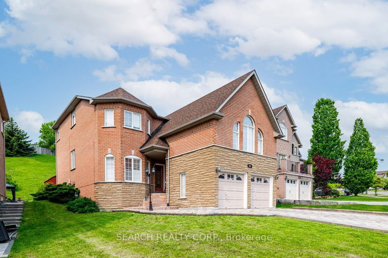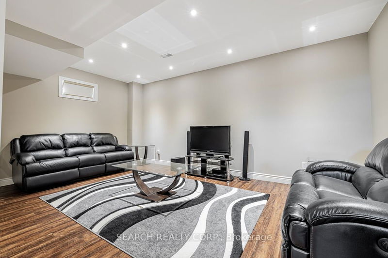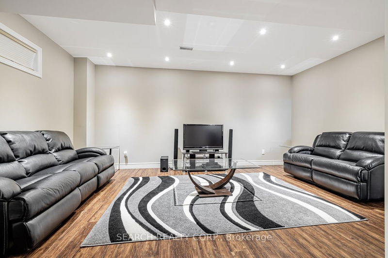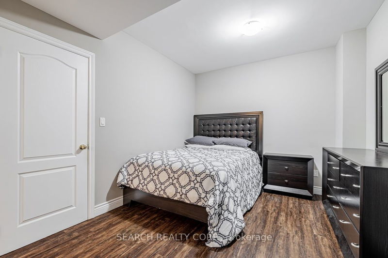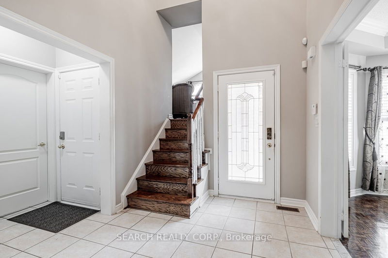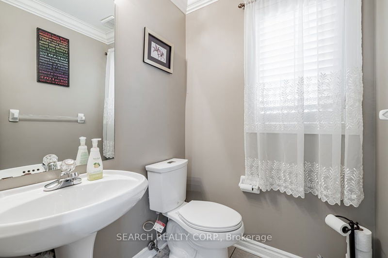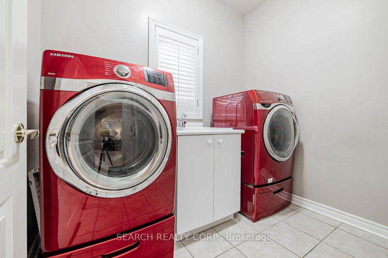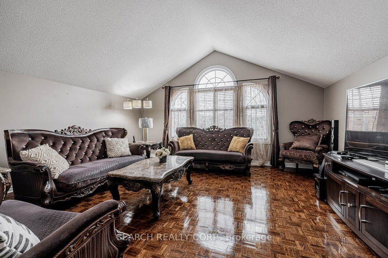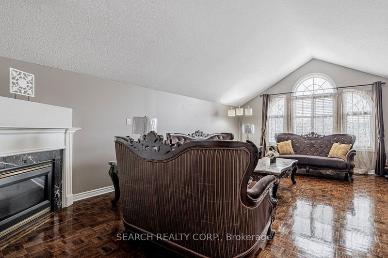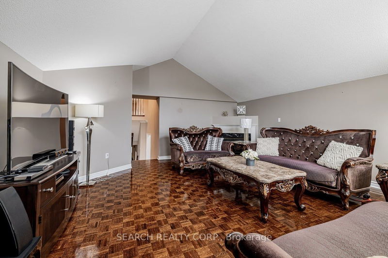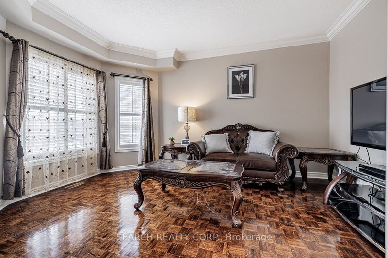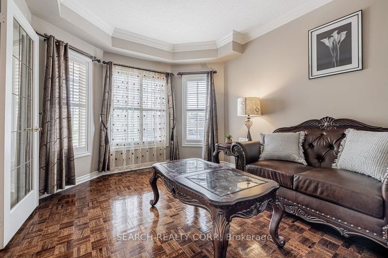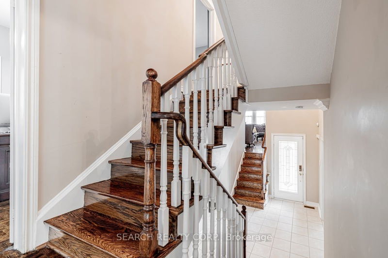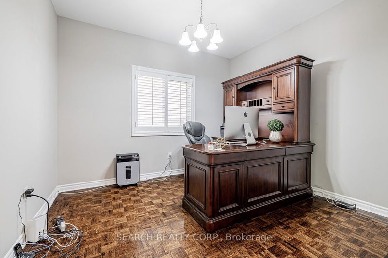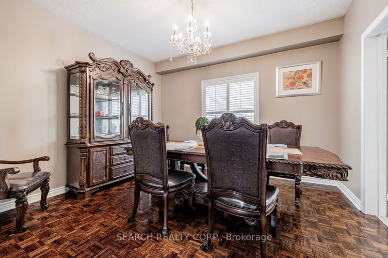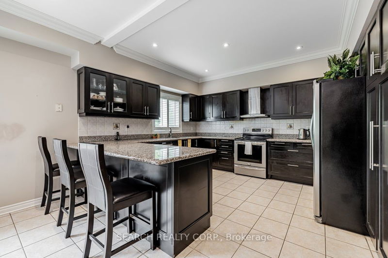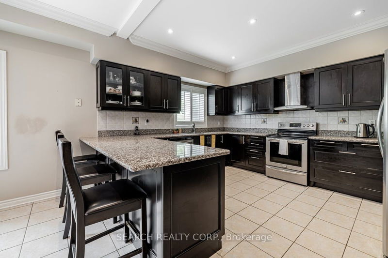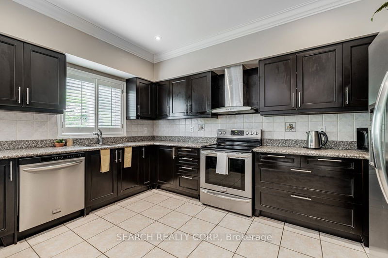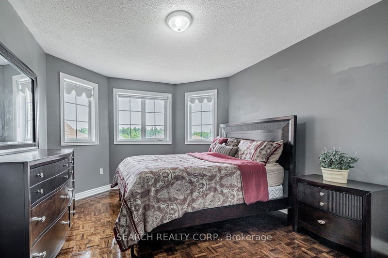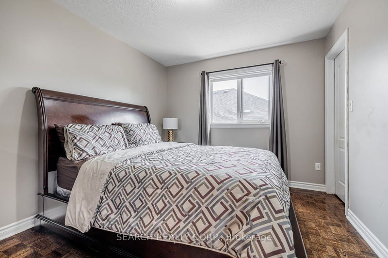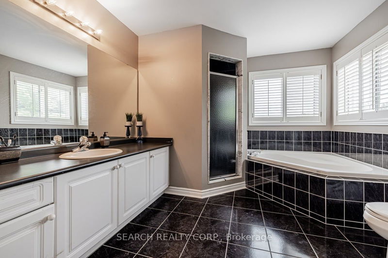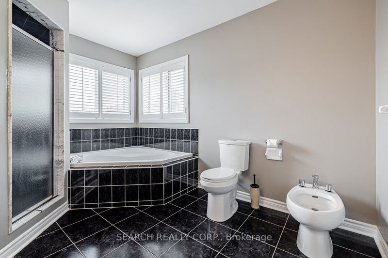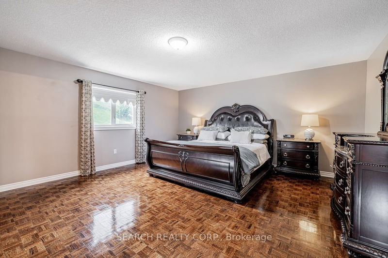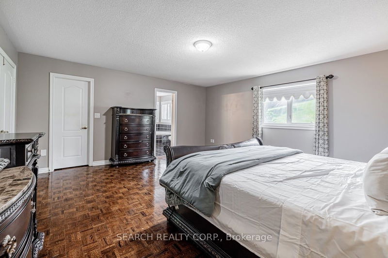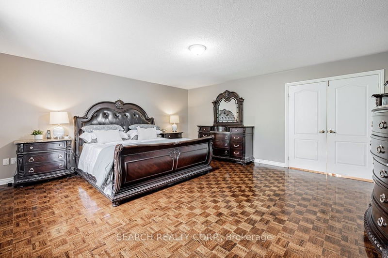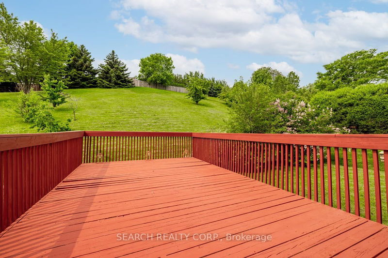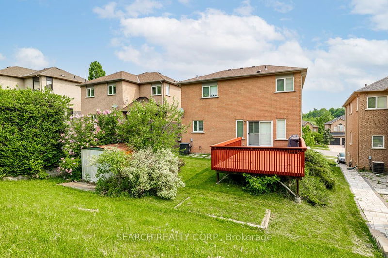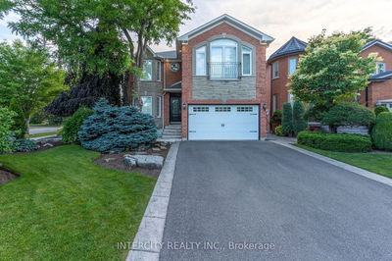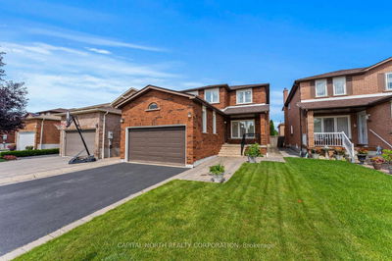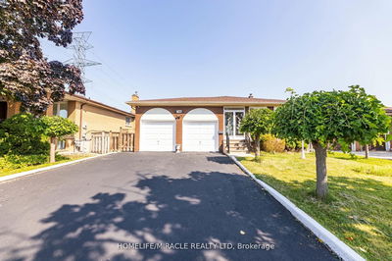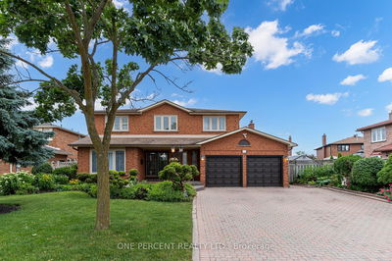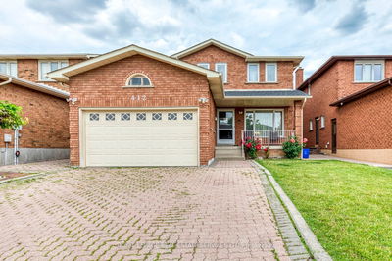Immaculate & Well Kept All Brick 4 + 1 Bedroom Detached Home with 3.5 Bathrooms Located In The Elder Mills Community. This Home Features A Unique Floor Plan W/ A Multi-Level Layout, Giving You Privacy On All Levels. Huge Upgraded Kitchen W/ Granite Counter Tops & Eat-In Area W/ A Break Bar And W/O To Yard. Main Floor Laundry Room, Family Room Located On The 2nd Level W/ Vaulted Ceilings And Gas Fireplace. Huge Master Bedrm. Located On 4th Flr W/ 5Pc. Washroom Overlooking the Large Back Yard. Finished Basement with a Good Sized Rec. Room. Extra Bedroom + 4 pc Ensuite. A Must See!
Property Features
- Date Listed: Sunday, June 04, 2023
- Virtual Tour: View Virtual Tour for 551 Royalpark Way
- City: Vaughan
- Neighborhood: Elder Mills
- Major Intersection: Hwy 27 & Royalpark Way
- Full Address: 551 Royalpark Way, Vaughan, L4H 1K4, Ontario, Canada
- Living Room: Parquet Floor, French Doors, Large Window
- Family Room: Parquet Floor, Cathedral Ceiling, Fireplace
- Kitchen: Ceramic Floor, Granite Counter, Updated
- Listing Brokerage: Search Realty Corp. - Disclaimer: The information contained in this listing has not been verified by Search Realty Corp. and should be verified by the buyer.


