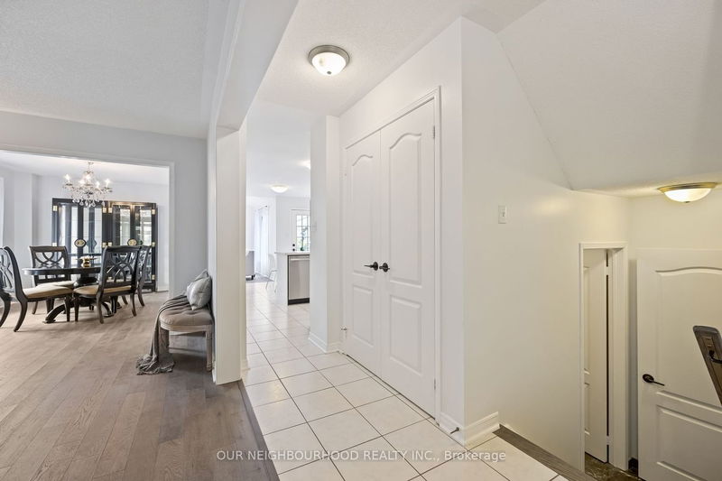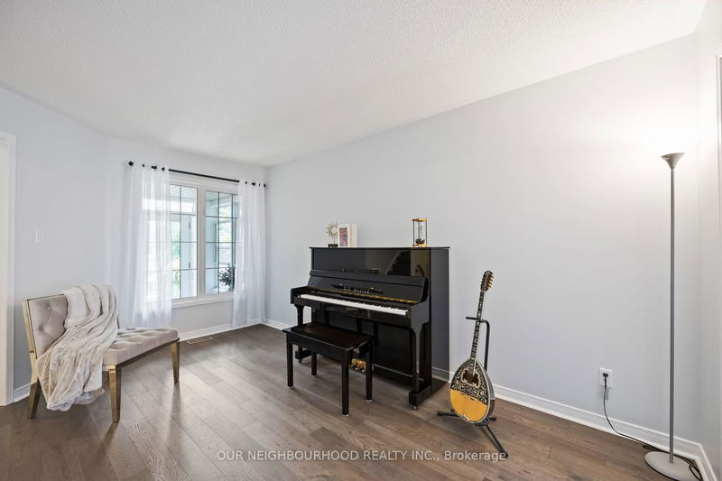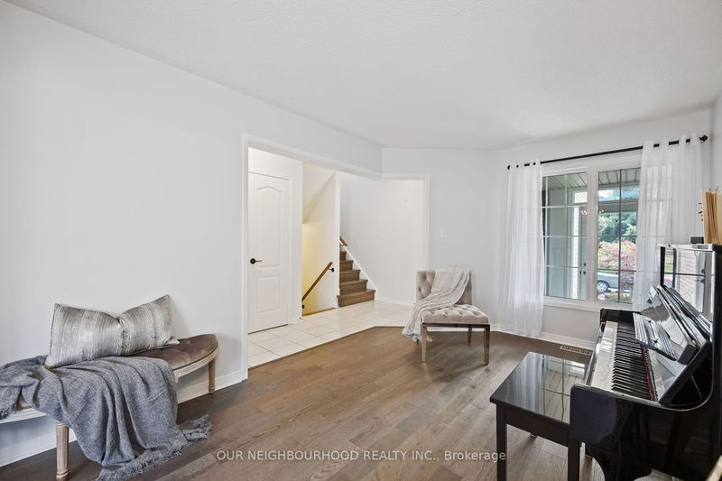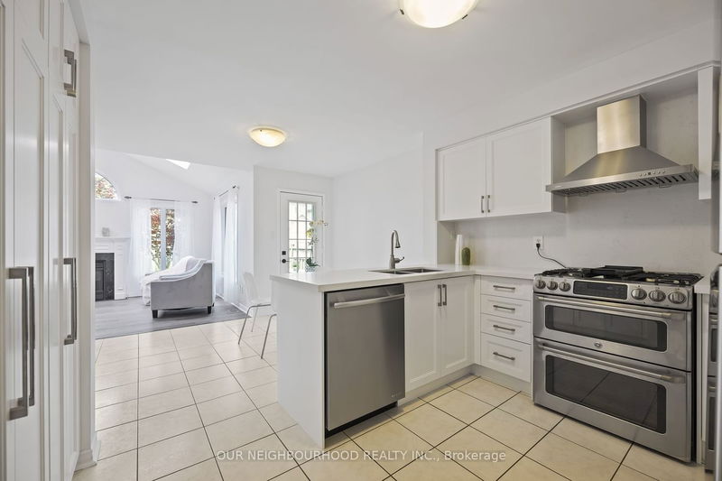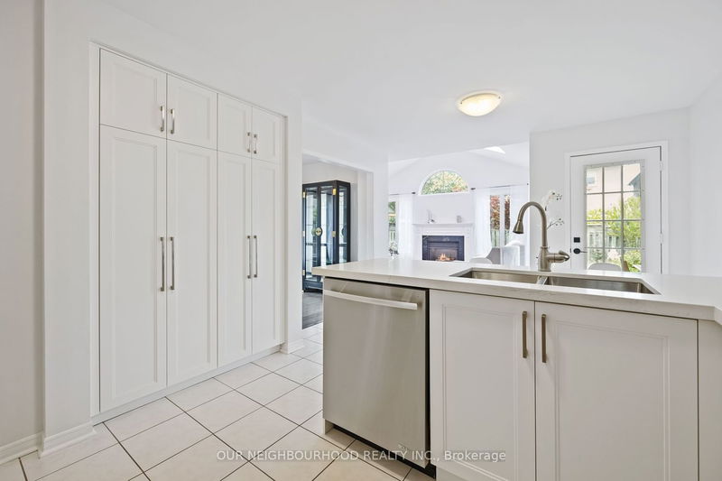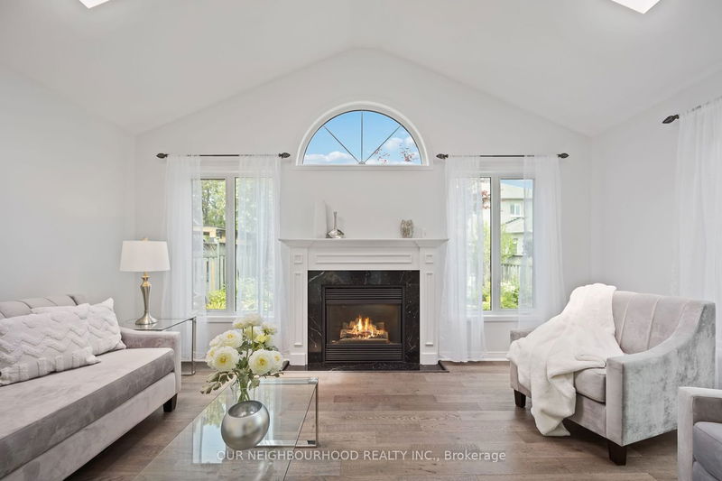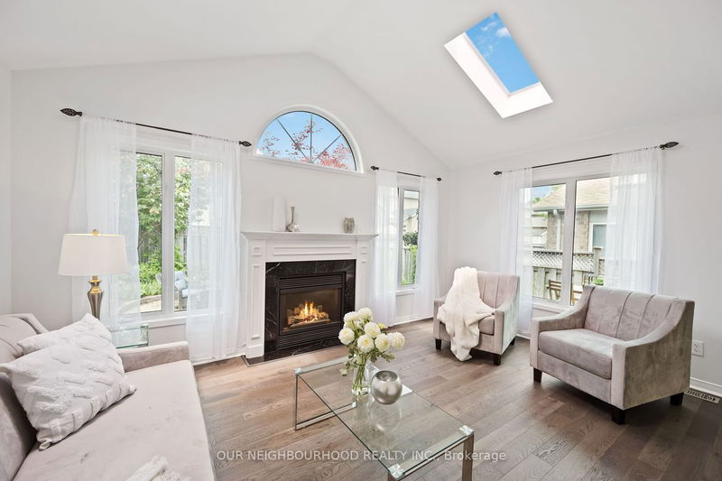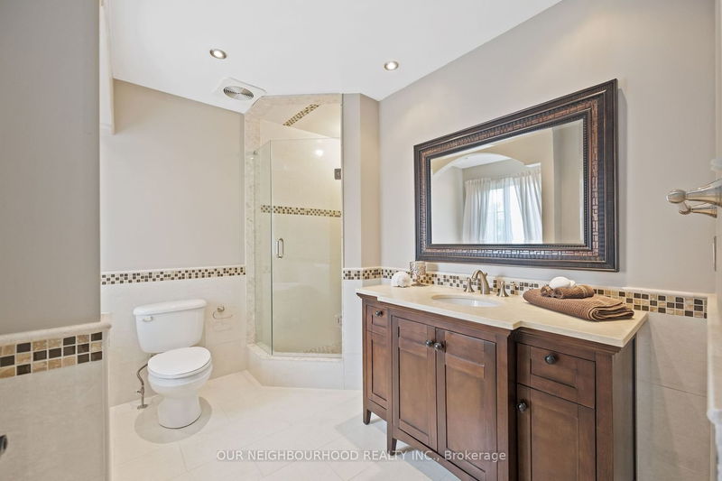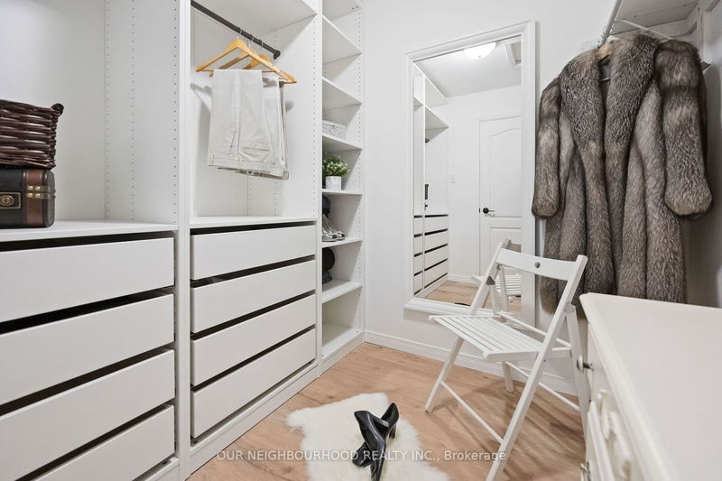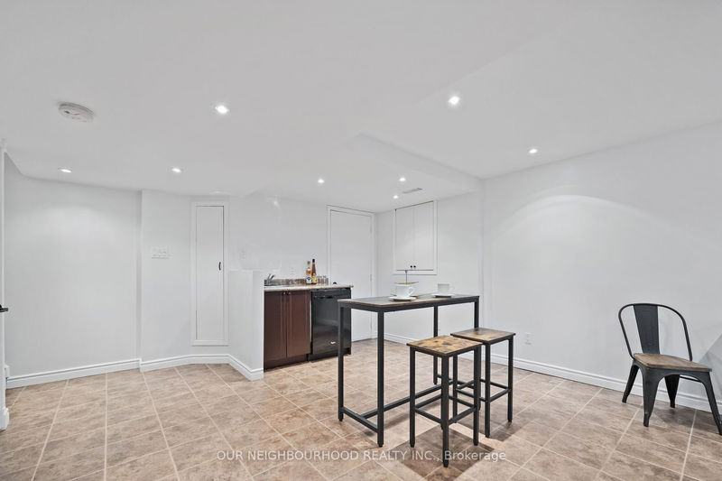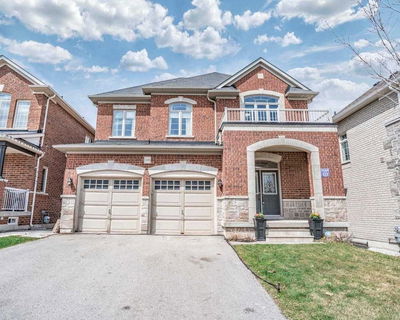Your dream home is move in ready! Immaculately maintained and close to all amenities! The enclosed porch has easy access to a 2 car garage. The stunning living & dining room has new wood floors. The gourmet eat-in kitchen features new quartz countertop/backsplash, crisp, sleek white cabinetry & S/S appliances. Further into the home is the bright & spacious family room w/gas fireplace, cathedral ceiling & not 1, but 2 skylights. The 3 large picturesque windows w/views of the backyard flood in plenty of natural light. W/O into the fully fenced backyard to enjoy a quiet breakfast or have a BBQ cookout surrounded by perennials & luscious greenery. Back inside & up the newly stained/painted wood stairs w/new spindles, is the large primary bedroom with tall ceilings & ensuite bath finished w/porcelain tiles. 3 additional bedrooms complete the 2nd floor. Back down the stairs to the finished bsmt is an expansive rec. room w/gas fireplace. Hurry, book and see this rarely offered gorgeous home!
Property Features
- Date Listed: Wednesday, June 07, 2023
- Virtual Tour: View Virtual Tour for 407 Heddle Crescent
- City: Newmarket
- Neighborhood: Stonehaven-Wyndham
- Major Intersection: Bayview Ave/Silken Laumann Dr
- Full Address: 407 Heddle Crescent, Newmarket, L3X 2J2, Ontario, Canada
- Living Room: Combined W/Dining, Hardwood Floor, Large Window
- Family Room: Skylight, Cathedral Ceiling, Gas Fireplace
- Kitchen: Quartz Counter, Updated, Stainless Steel Appl
- Listing Brokerage: Our Neighbourhood Realty Inc. - Disclaimer: The information contained in this listing has not been verified by Our Neighbourhood Realty Inc. and should be verified by the buyer.




