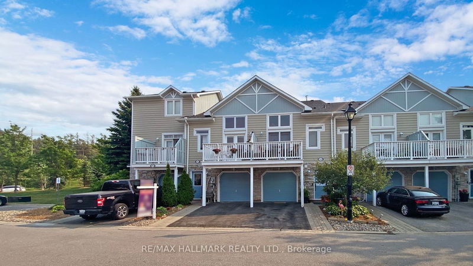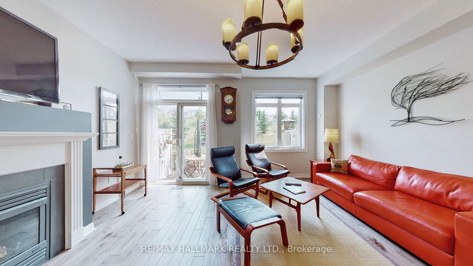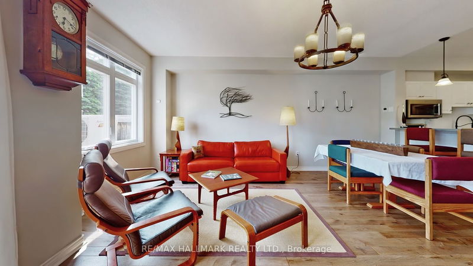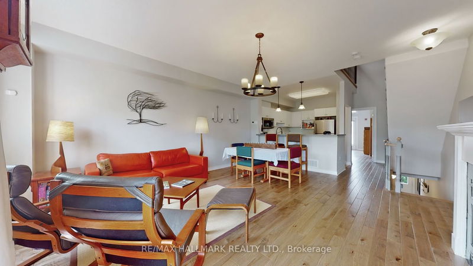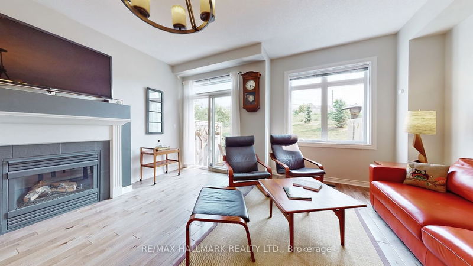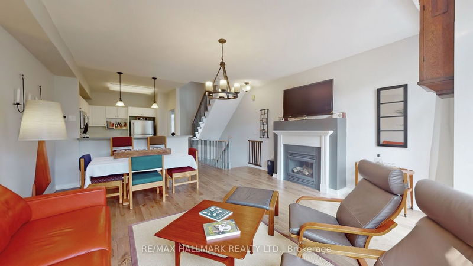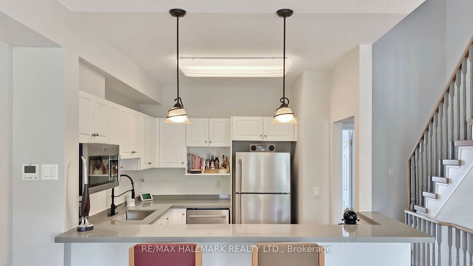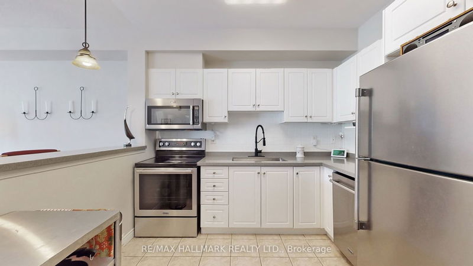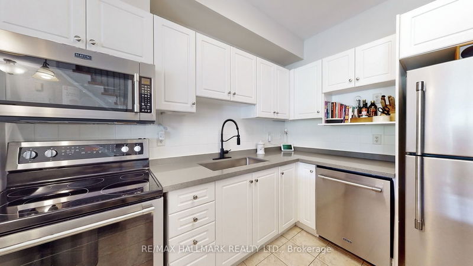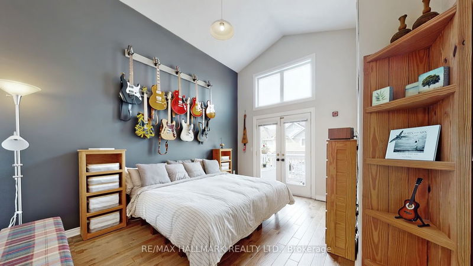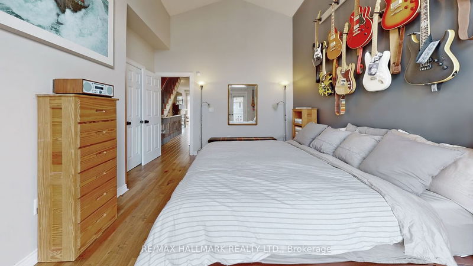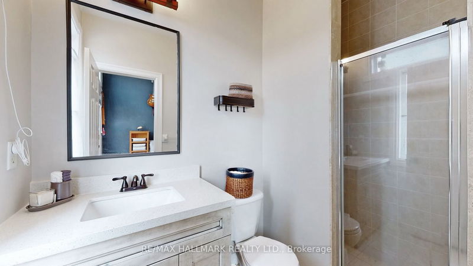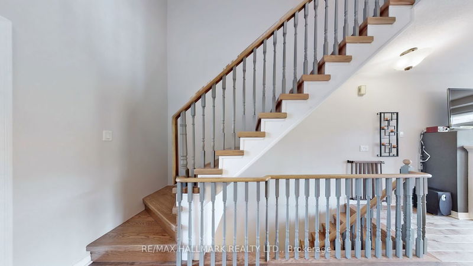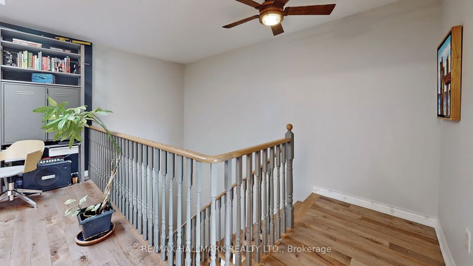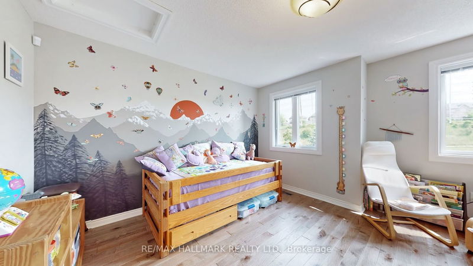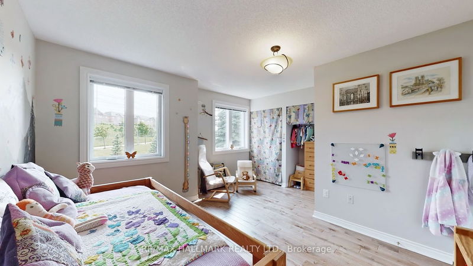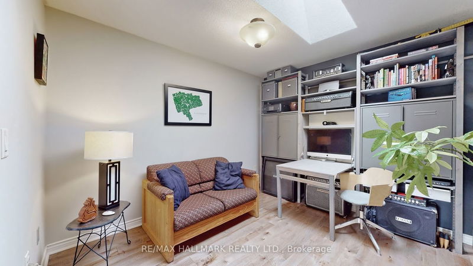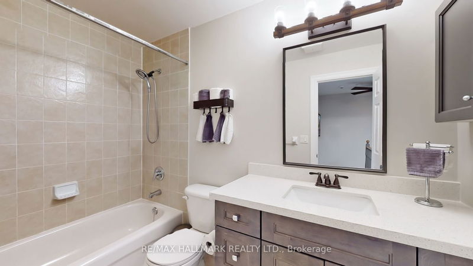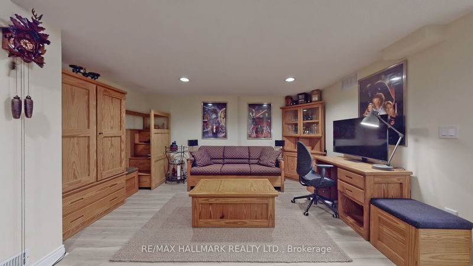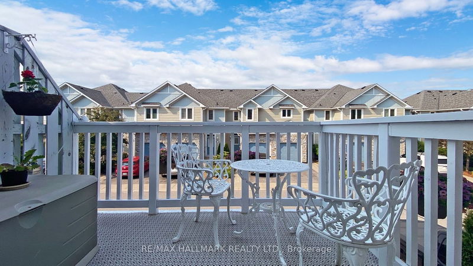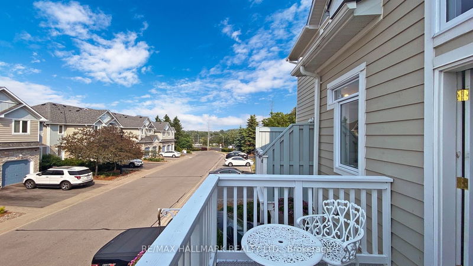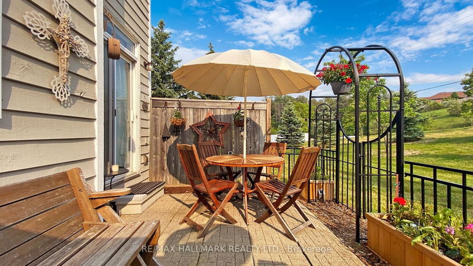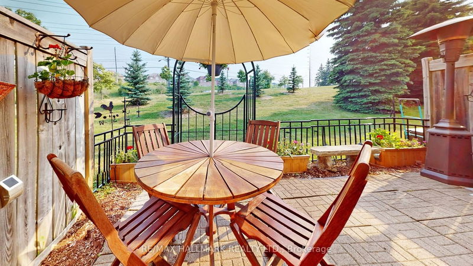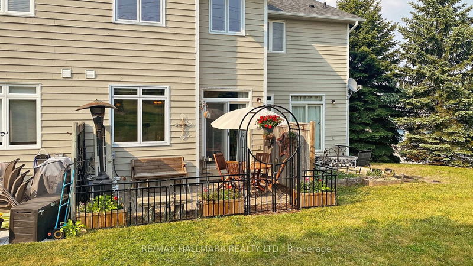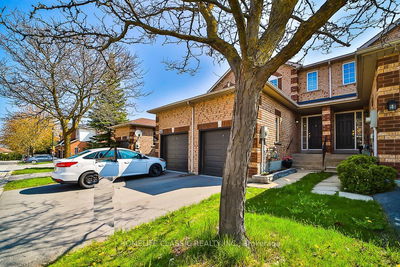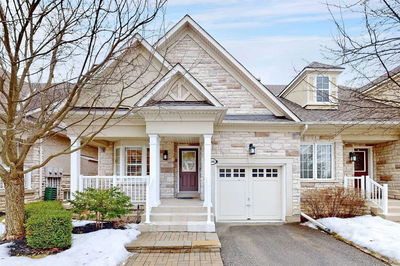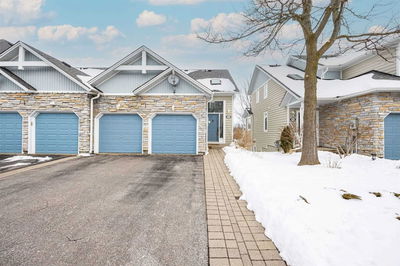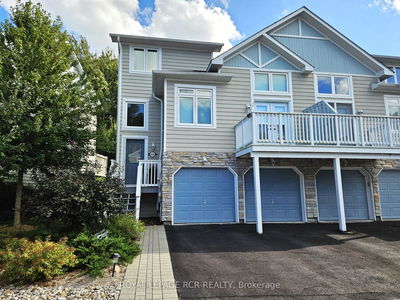Immaculate Zero Emissions Home At "On Bogart Pond" W/Many $'s In Upgrades. LED Lights Throughout, Freshly Painted, New Vanities & Quartz Countertops In All Baths. Garage Ent. To House W/2Pc & Double Ent. Closet. Kitchen Has All S/S Appl (3 Yrs), Breakfast Bar, New Quartz Countertop, Stove & B/I Microwave/Exhaust Fan Each W/Conv Oven. L/R W/Walk-out To Patio, Gas Fireplace (As Is), 4 1/4" Maple Hand Scrapped Hrwd Flrs (3Yrs) on Main & Upper Floors, 9' Ceiling On Main Floor. Triple Pane Windows On South Facing & Double Pane On North Facing (1Yr - 25 Yr Warr.). Lrg Prim Bdr W/Cathedral Ceiling, W/I Closet (org), 3Pc Ens & W/O To Balcony W/Double Fr. Drs. Custom Oak Hrwd Staircase, Loft (Den W/Skylight,) Bdr 2 W/2 Double Closets & A 4Pc Ens, Insulated Gar Dr, Patio BBQ Gas Line, Cold Climate Heat Pump (1Yr - 10Yr. Warr), Elect Heat Pump Water Tank (1Yr - 10 Yr Warr). Approx. $200/Mnth Incl. Heat, Hydro, (Incl. EV charging), A/C & Water. The Den & Rec Rm Could Be Converted To Bedrooms.
Property Features
- Date Listed: Wednesday, June 07, 2023
- Virtual Tour: View Virtual Tour for 1044 On Bogart Circle
- City: Newmarket
- Neighborhood: Gorham-College Manor
- Full Address: 1044 On Bogart Circle, Newmarket, L3Y 8T4, Ontario, Canada
- Kitchen: Stainless Steel Appl, Breakfast Bar, Ceramic Back Splash
- Living Room: Hardwood Floor, W/O To Patio, Gas Fireplace
- Listing Brokerage: Re/Max Hallmark Realty Ltd. - Disclaimer: The information contained in this listing has not been verified by Re/Max Hallmark Realty Ltd. and should be verified by the buyer.

