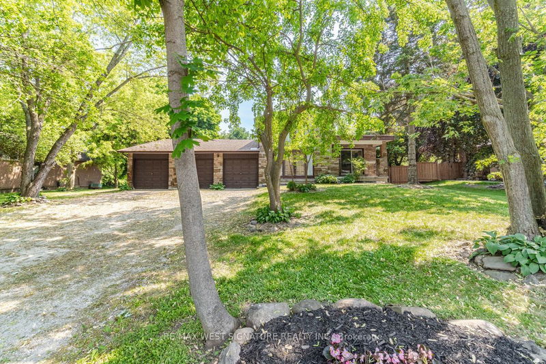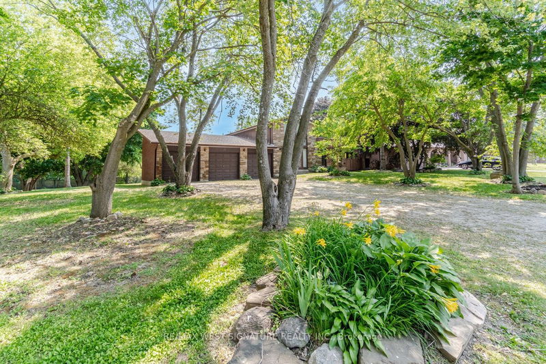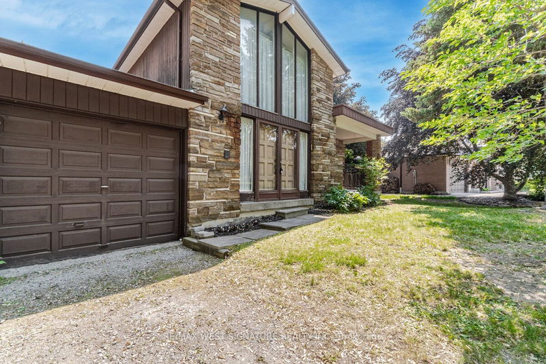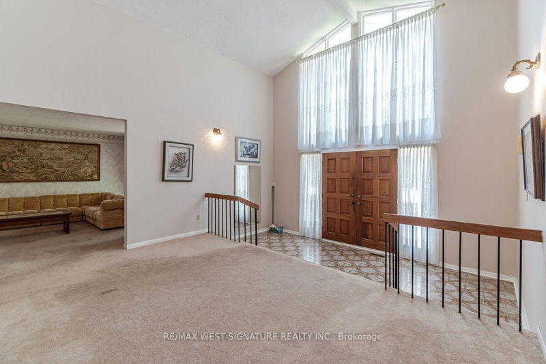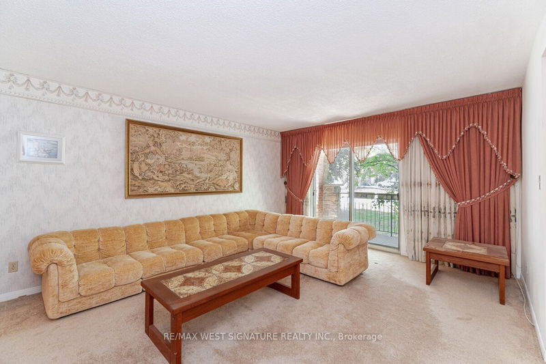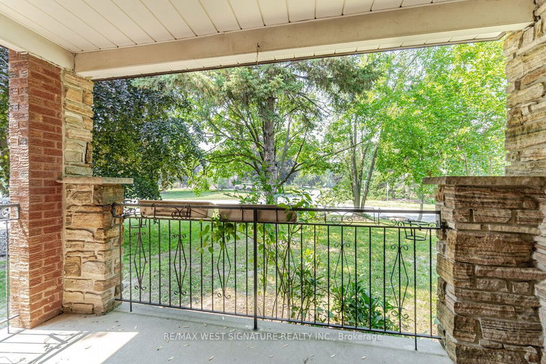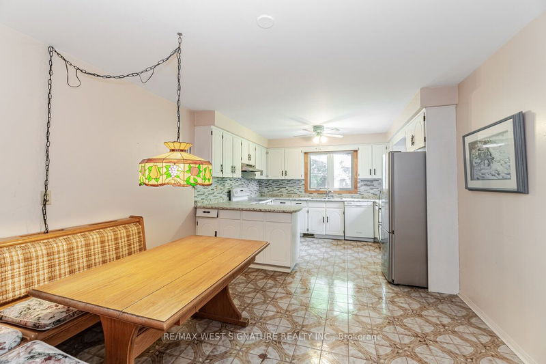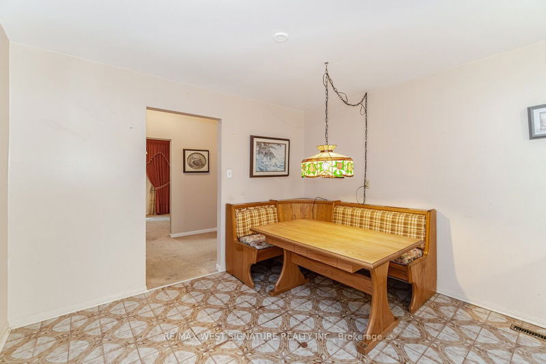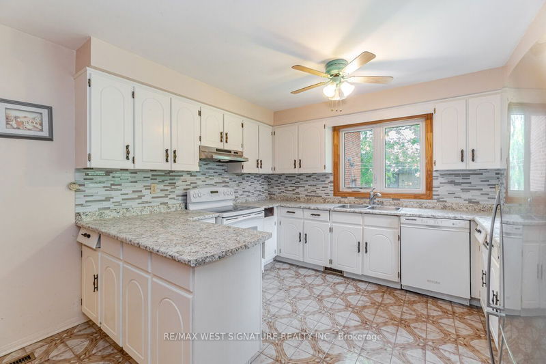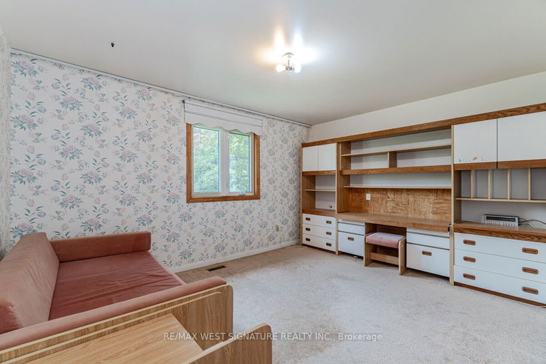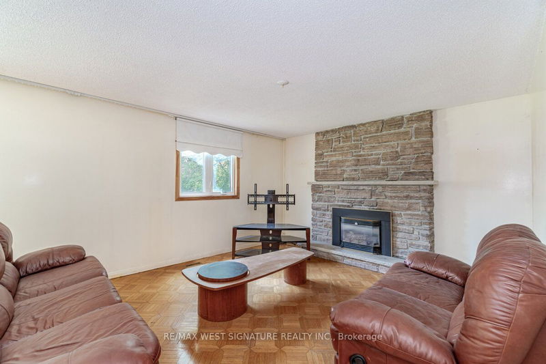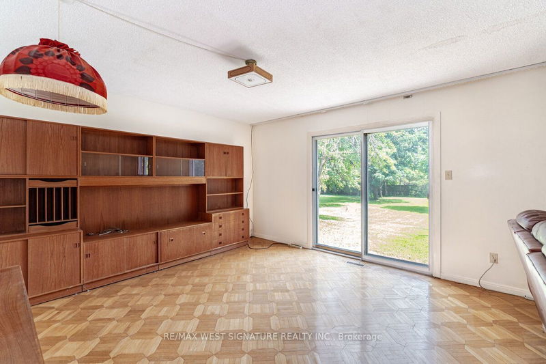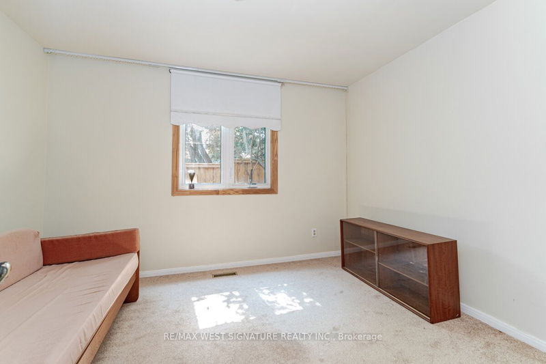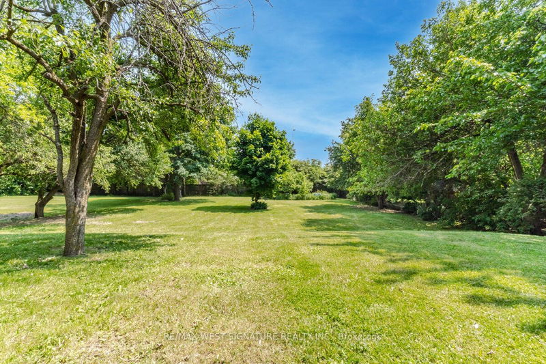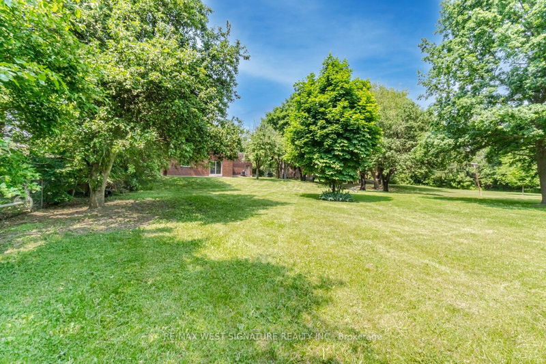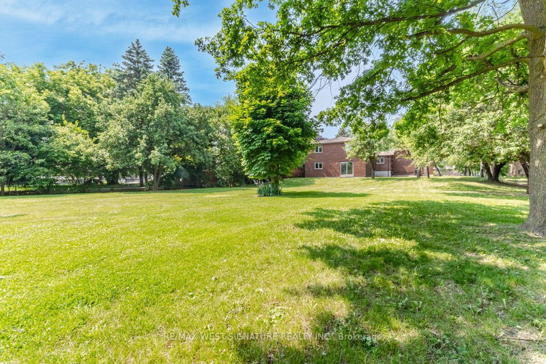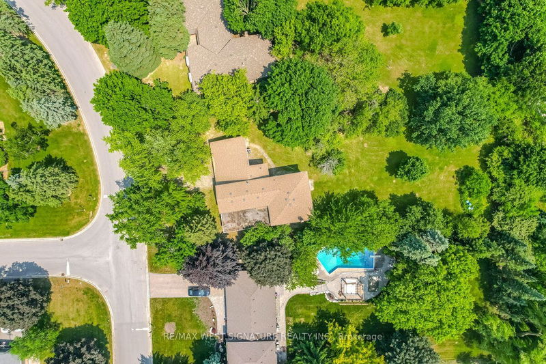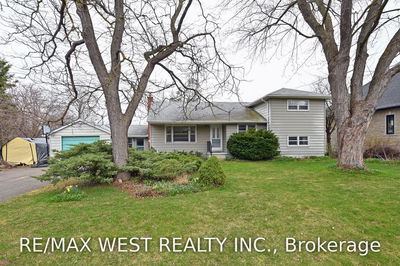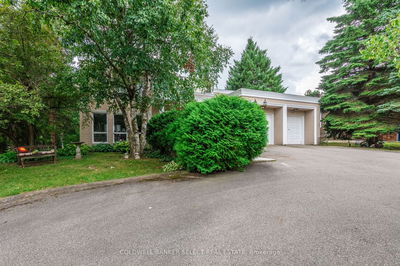Large multi-level home on a beautiful mature treed 101 x 266 ft irregular lot in great Nobleton location! Fabulous open concept floor plan, grand foyer entry, huge family room has fireplace and w/o to yard, 3 car garage & more! Perfect family home, renovate or build your dream home in this perfect parklike setting! Superb location! Walking distance to downtown core, great value!
Property Features
- Date Listed: Thursday, June 08, 2023
- Virtual Tour: View Virtual Tour for 21 Ellis Avenue
- City: King
- Neighborhood: Nobleton
- Major Intersection: Hwy 27 / King Rd
- Full Address: 21 Ellis Avenue, King, L0G 1N0, Ontario, Canada
- Kitchen: Ceramic Floor, Eat-In Kitchen
- Living Room: Broadloom
- Family Room: Walk-Out, Parquet Floor, Gas Fireplace
- Listing Brokerage: Re/Max West Signature Realty Inc. - Disclaimer: The information contained in this listing has not been verified by Re/Max West Signature Realty Inc. and should be verified by the buyer.

