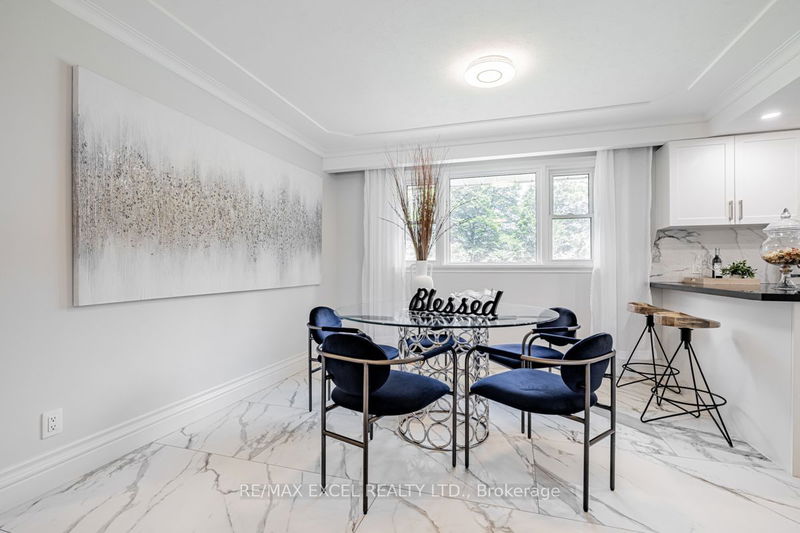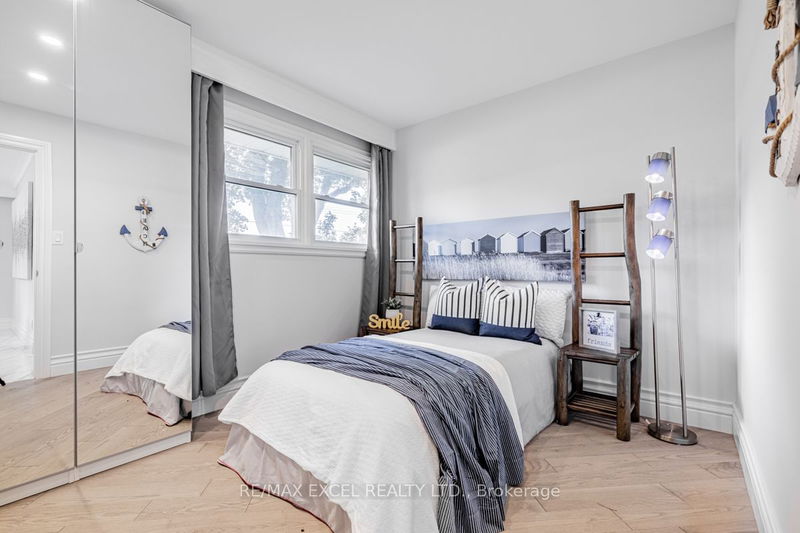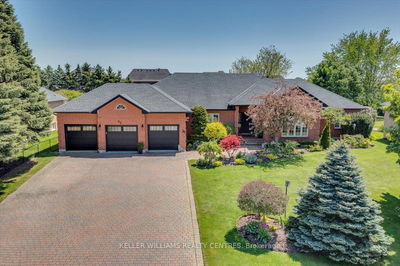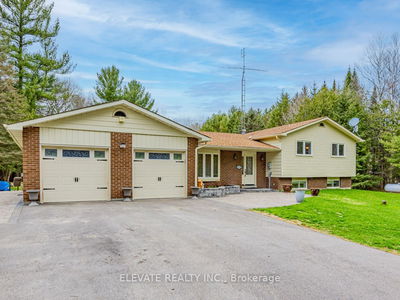Welcome to your dream home! This newly renovated 3+1 bedroom, 2 washroom bungalow on a large 75'x200' lot (1/3 of an acre), offers ample space for your family to enjoy. The interlock driveway leads you to this south-facing property, where natural light floods in, creating a bright & inviting atmosphere. With no house behind, you can relax & enjoy the tranquility of the green space. As you step inside the house from large composite deck, you'll find extra-large porcelain tiles throughout the kitchen, dining & living spaces. Open concept kitchen boasts quartz countertops and S/S appliances, ensuring a pleasurable cooking experience. LED pot lights throughout. Finished basement offers an extra bedroom, a 3-piece ensuite & a generously-sized entertainment area. Separate entrance to basement from the garage. Located just minutes away from Hwy 404, shopping, schools & GO Station. Don't miss out on this incredible opportunity to own a truly remarkable property. Schedule your viewing today!
Property Features
- Date Listed: Friday, June 09, 2023
- Virtual Tour: View Virtual Tour for 66 May Avenue
- City: East Gwillimbury
- Neighborhood: Sharon
- Full Address: 66 May Avenue, East Gwillimbury, L0G 1V0, Ontario, Canada
- Family Room: Porcelain Floor, Electric Fireplace, O/Looks Frontyard
- Kitchen: Porcelain Floor, Quartz Counter, Stainless Steel Appl
- Listing Brokerage: Re/Max Excel Realty Ltd. - Disclaimer: The information contained in this listing has not been verified by Re/Max Excel Realty Ltd. and should be verified by the buyer.










































