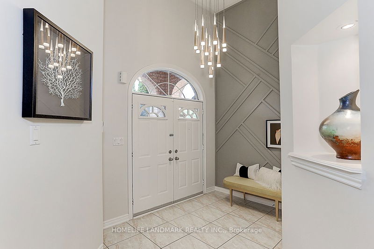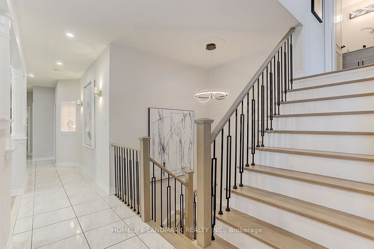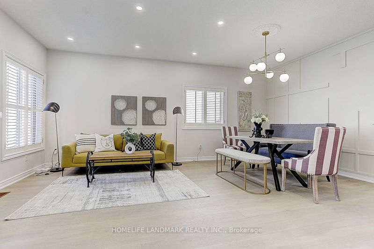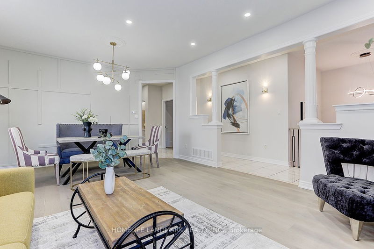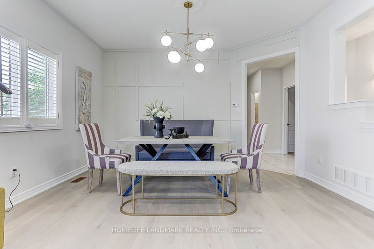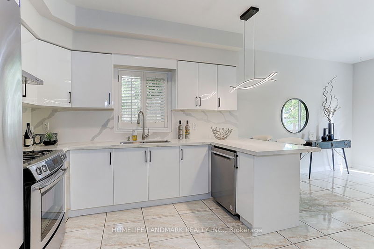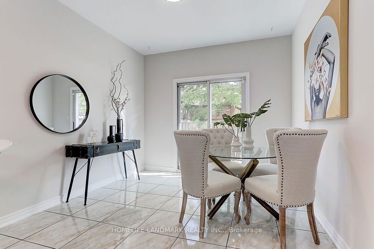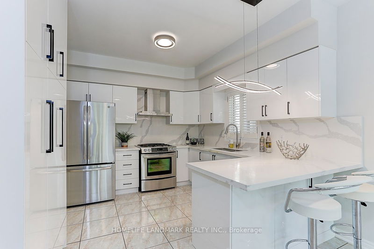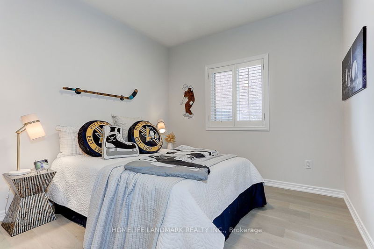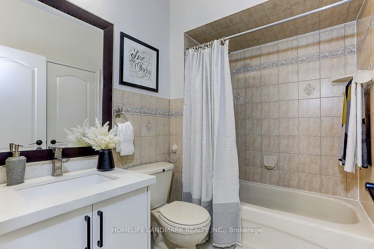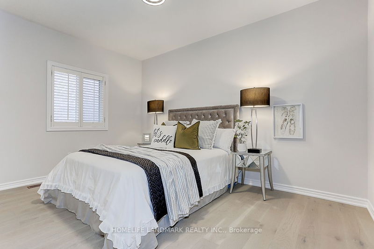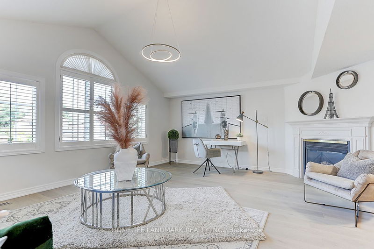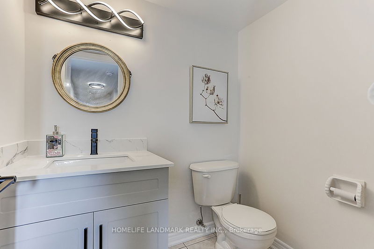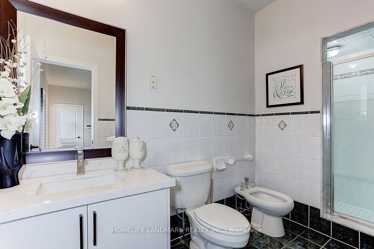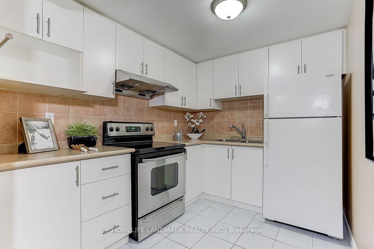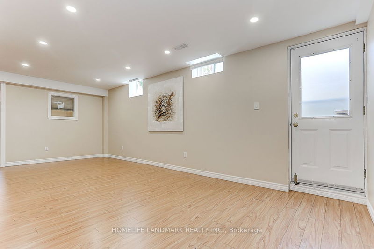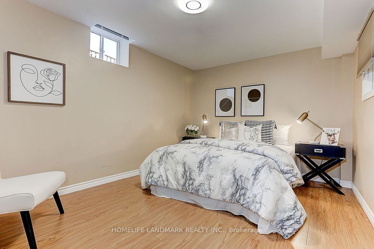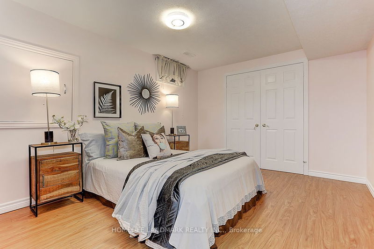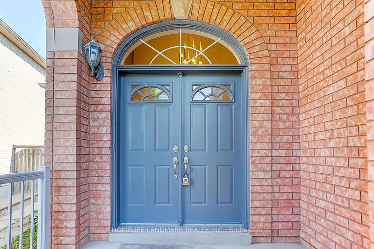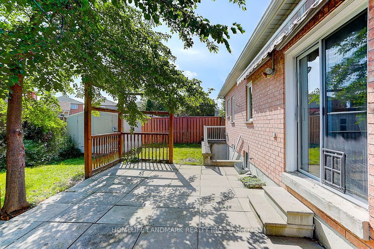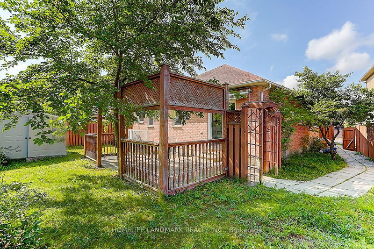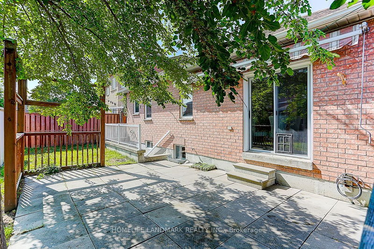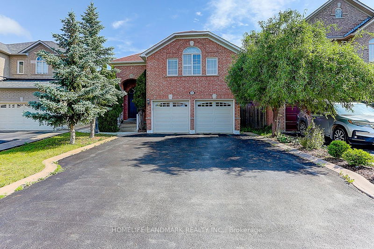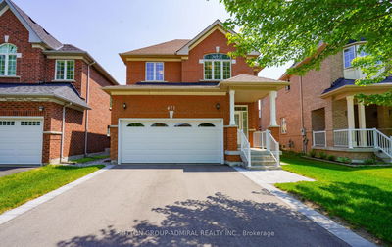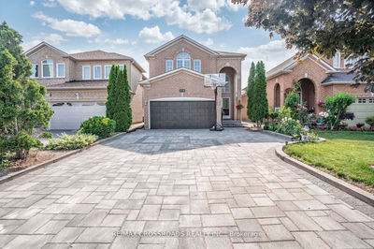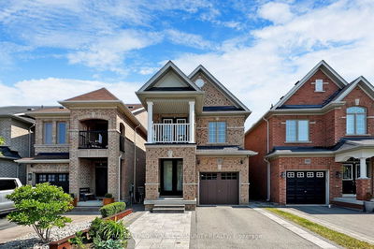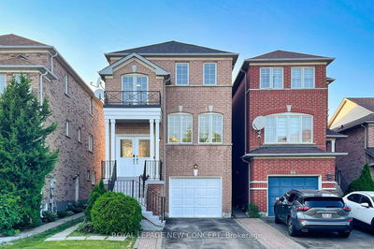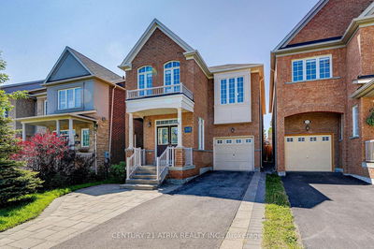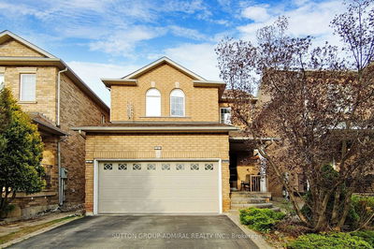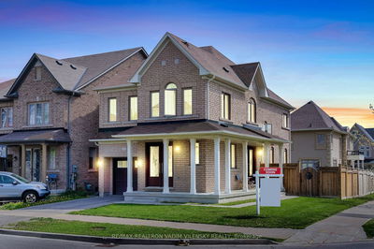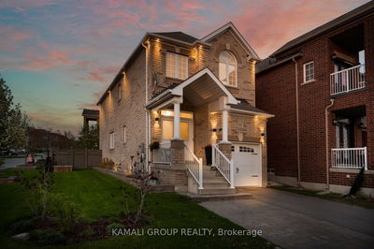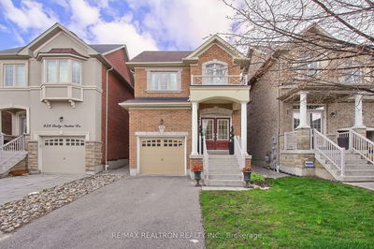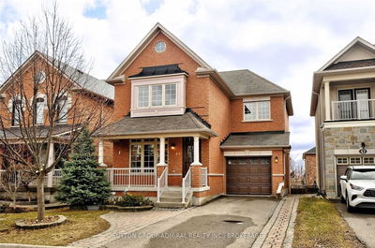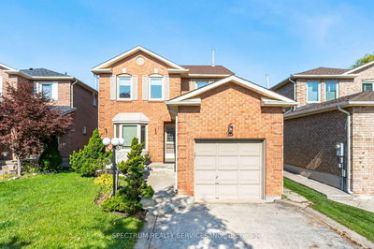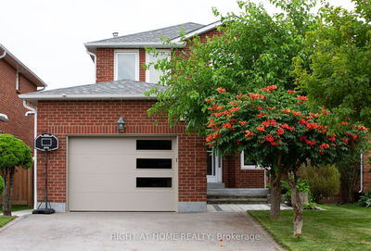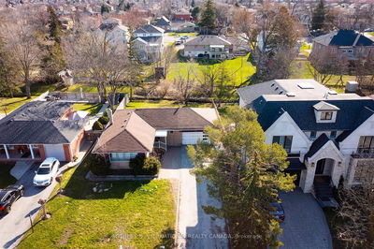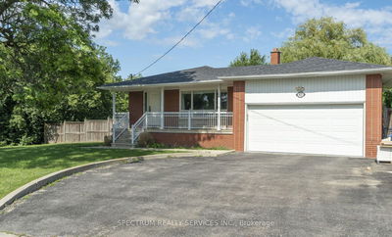Absolutely Stunning Bungaloft Located On A Private Crescent In Prestigious Dufferin Hill. Unparalleled Design With An Exceptional Layout. Separate Basement Entrance, Huge Loft Family Room With Fireplace, Art Niches, Impressive Ceiling Height In Foyer. Enjoy Approx.4000 Sq.Ft Of Living Space. New Painting, New Harwood Floors and Stairs. New Stylish Lights. Newer Roof(2019), New Security Cameros. New Upgraded Custom Eat-In Kitchen Walk-Out To Patio. Primary Bedroom On The Main Level With His/Her Closets And 4-Piece Ensuite. No Side walk. Walk To Rutherford Go, Schools,Parks Stores And All Amenities.. Close To Hwy 400, Hwy 407, Vaughan Mills, Canada's Wonderland Etc.
Property Features
- Date Listed: Wednesday, June 14, 2023
- Virtual Tour: View Virtual Tour for 108 Preston Hill Crescent
- City: Vaughan
- Neighborhood: Patterson
- Major Intersection: Rutherford/ Conferedation
- Full Address: 108 Preston Hill Crescent, Vaughan, L4K 5L5, Ontario, Canada
- Living Room: Hardwood Floor, Combined W/Dining, Window
- Kitchen: Ceramic Floor, Eat-In Kitchen, W/O To Patio
- Family Room: Parquet Floor, 2 Pc Bath, Window
- Listing Brokerage: Homelife Landmark Realty Inc. - Disclaimer: The information contained in this listing has not been verified by Homelife Landmark Realty Inc. and should be verified by the buyer.


