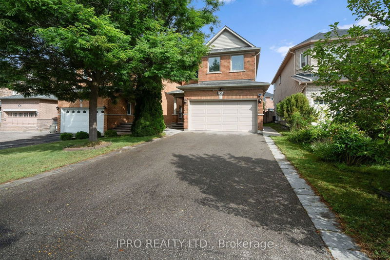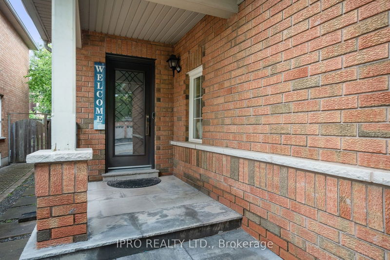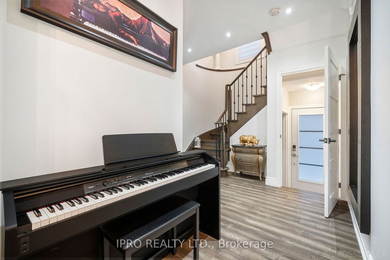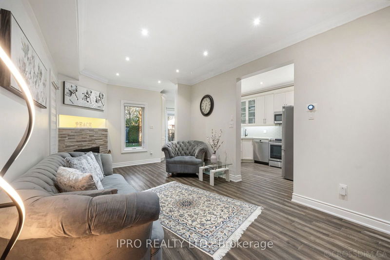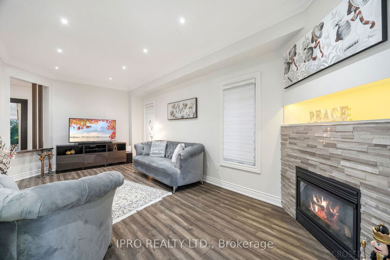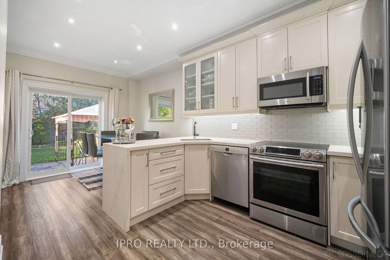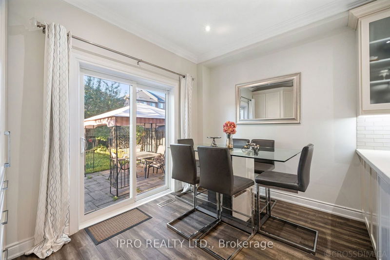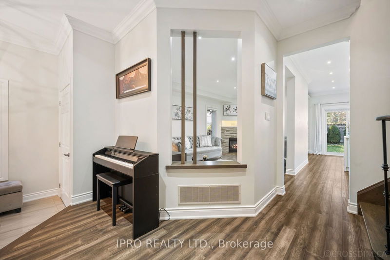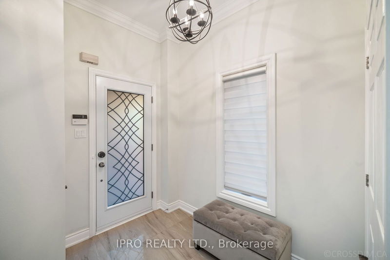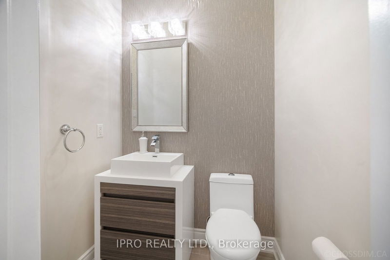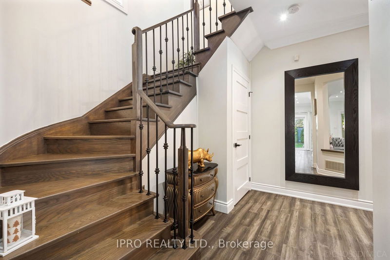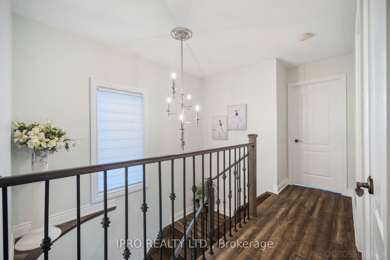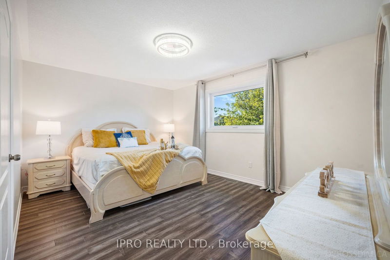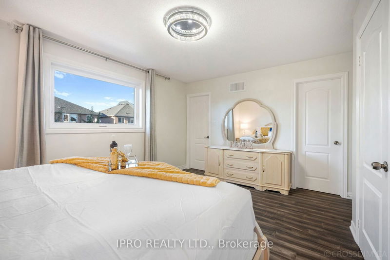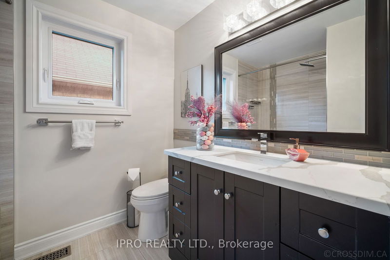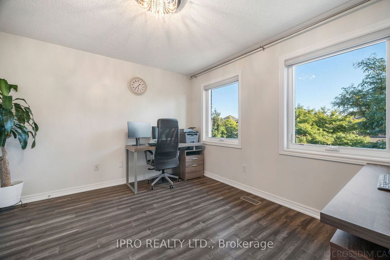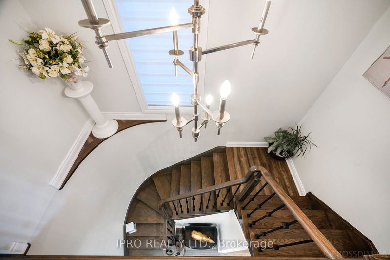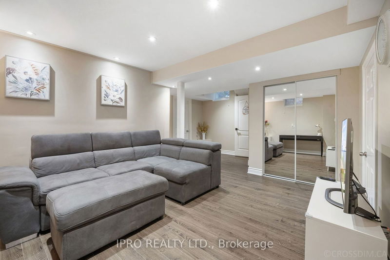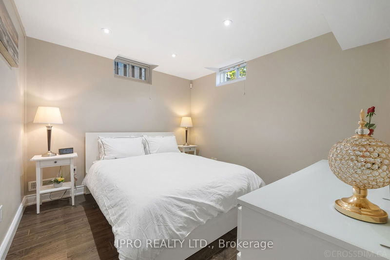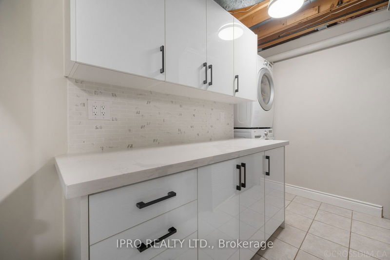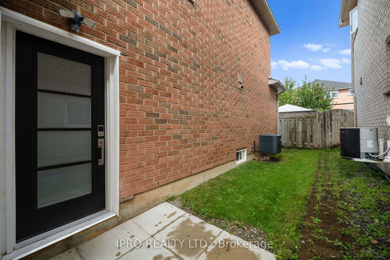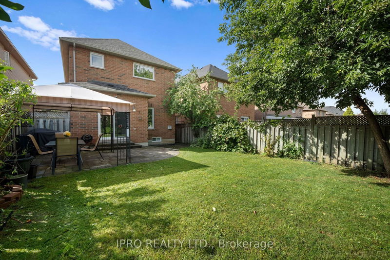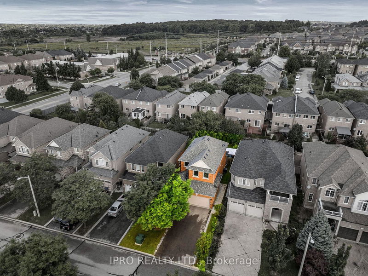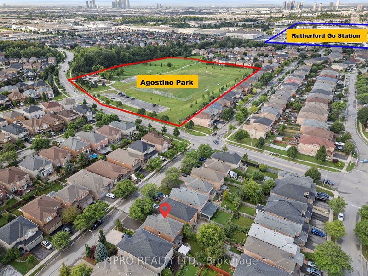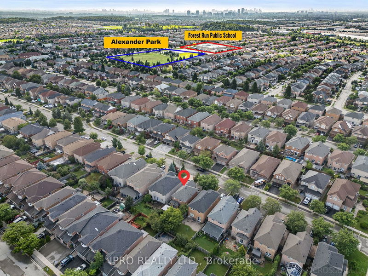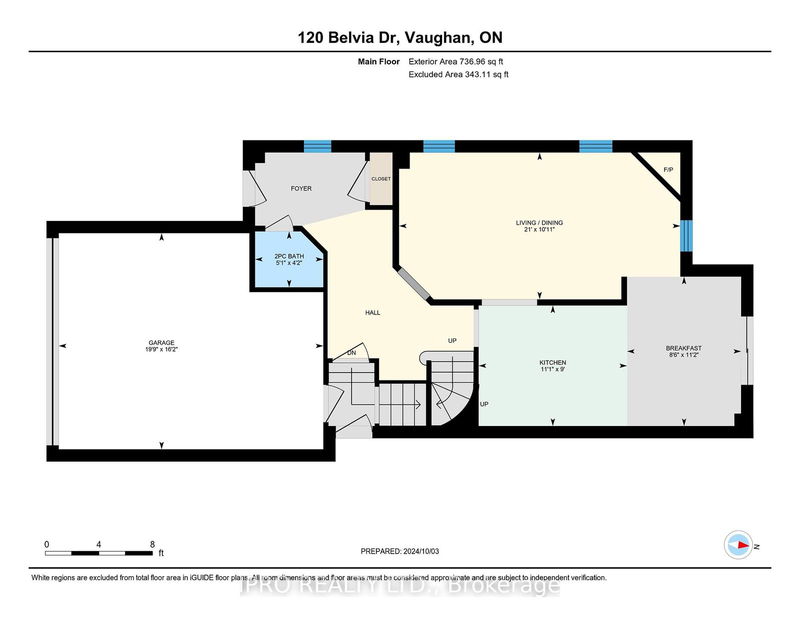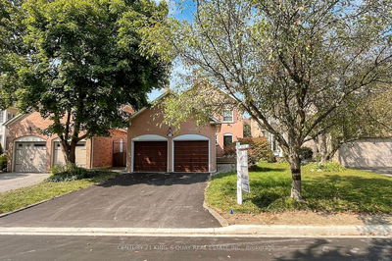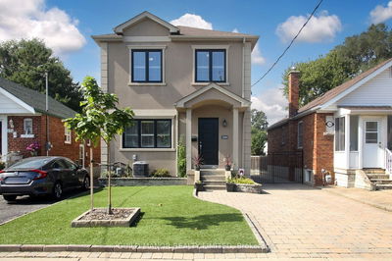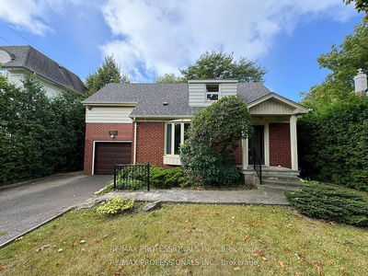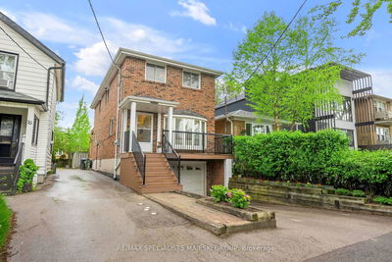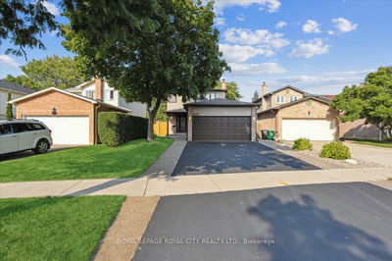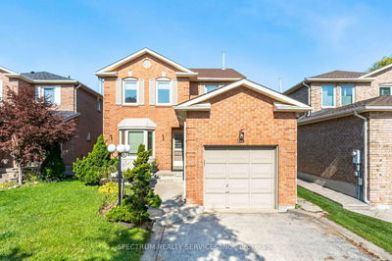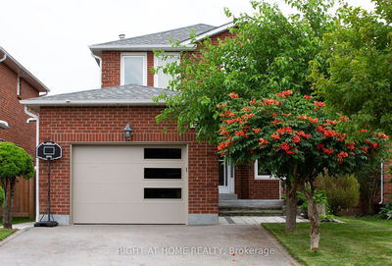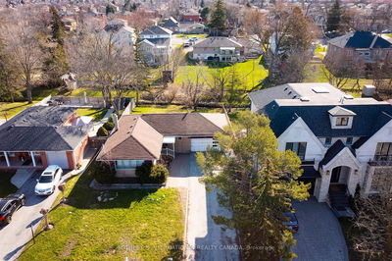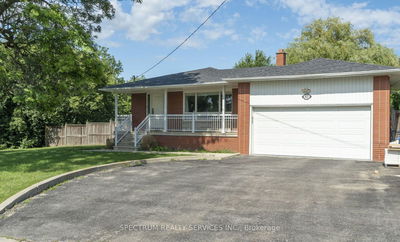Welcome to 120 Belvia Dr! This stunning, turn-key 3+1 bedroom, 4-bathroom home has been extensively updated and renovated over the past few years. The roof was replaced in 2017, and most of the windows were updated in 2019. The main floor boasts smooth ceilings, crown moldings, and soaring 9-foot ceilings. High-quality hardwood flooring and pot lights are featured throughout the home.The professionally finished basement, complete with a separate entrance, provides additional living space and an in-law suite. The kitchen contains stainless steel appliances, stone counter-tops, and back-splash. The property also includes glass shower enclosure and driveway that can accommodate up to 4 cars with no side walk.Located in the highly sought-after Dufferin Hill area, this home is within walking distance to the GO Train station, top-rated schools, and parks. It's also close to various shops, restaurants, Vaughan Mills, Hillcrest Mall, and Canada's Wonderland. With easy access to Highways 7, 407, and 400, you'll enjoy convenient connectivity to all parts of the city.
Property Features
- Date Listed: Thursday, October 17, 2024
- Virtual Tour: View Virtual Tour for 120 Belvia Drive
- City: Vaughan
- Neighborhood: Patterson
- Full Address: 120 Belvia Drive, Vaughan, L4K 5K3, Ontario, Canada
- Living Room: Combined W/Dining, Hardwood Floor, Gas Fireplace
- Kitchen: Ceramic Back Splash, Hardwood Floor, Stainless Steel Appl
- Listing Brokerage: Ipro Realty Ltd. - Disclaimer: The information contained in this listing has not been verified by Ipro Realty Ltd. and should be verified by the buyer.



