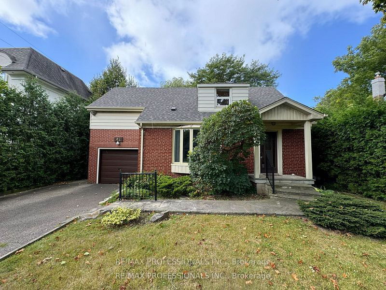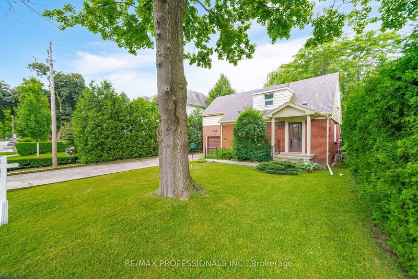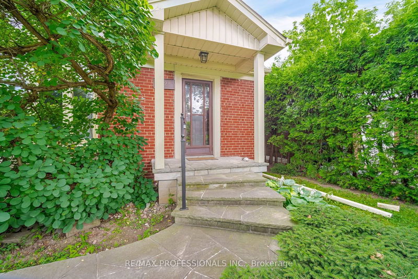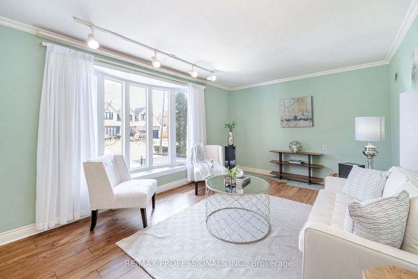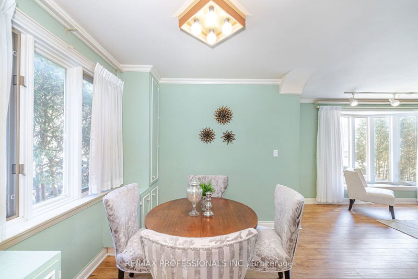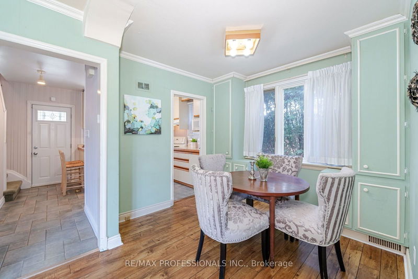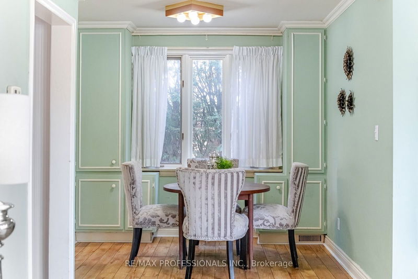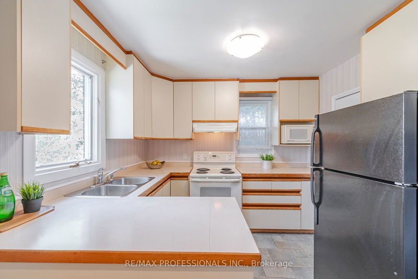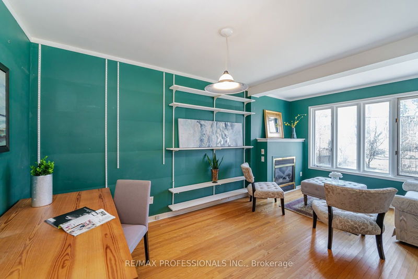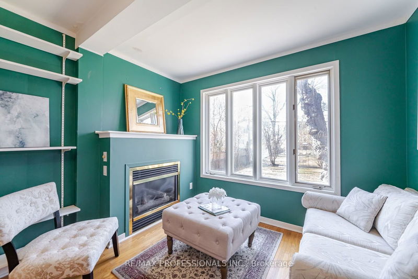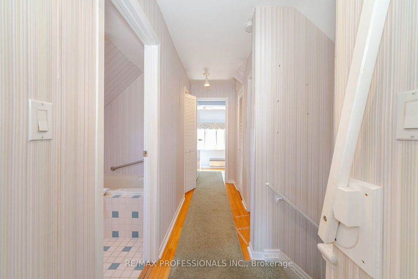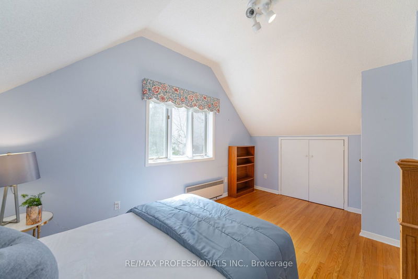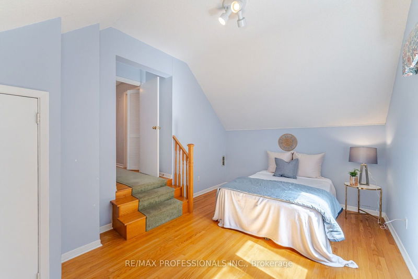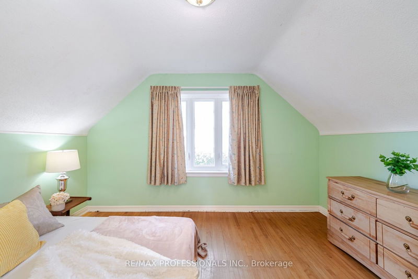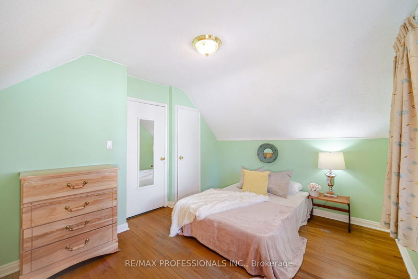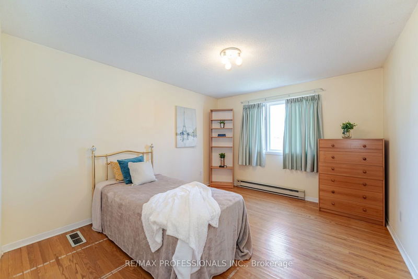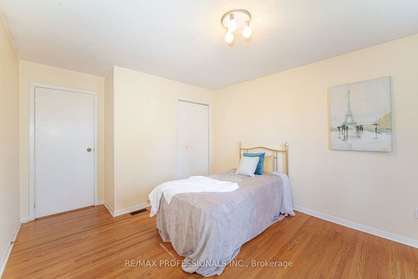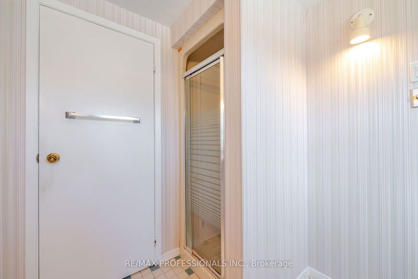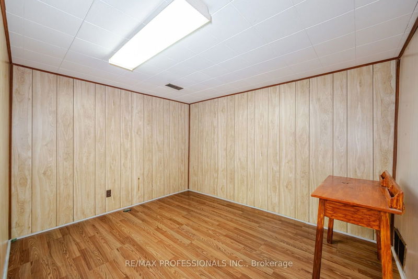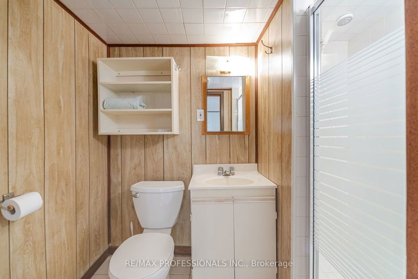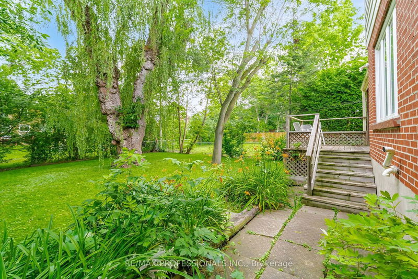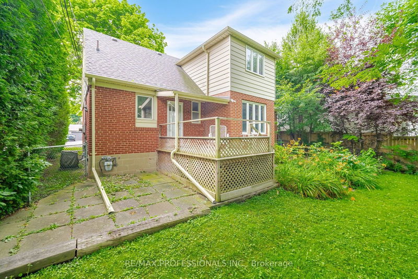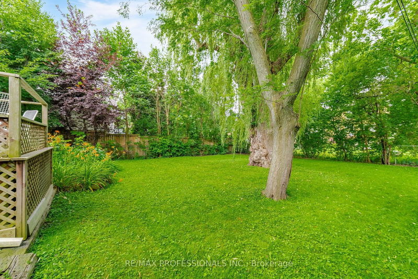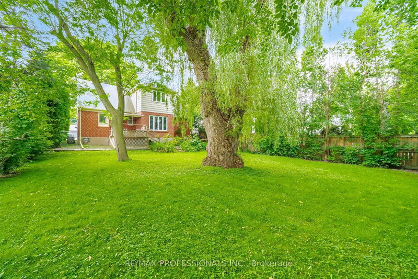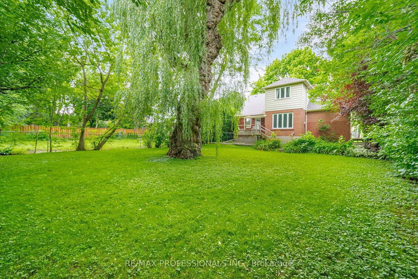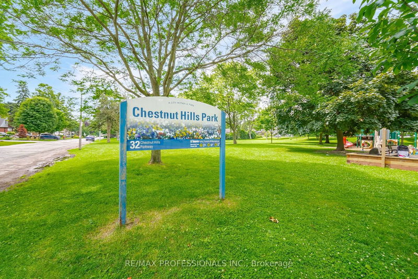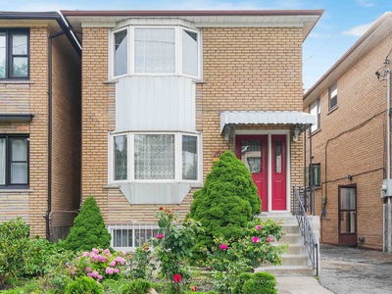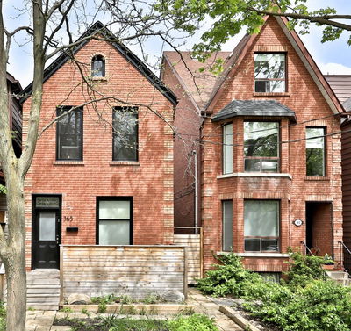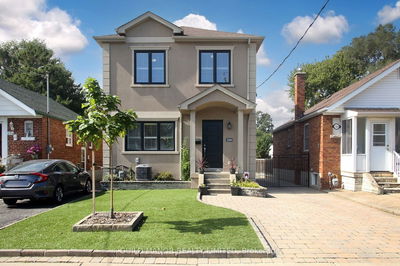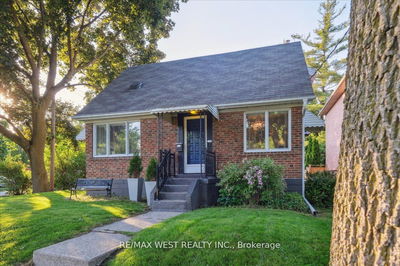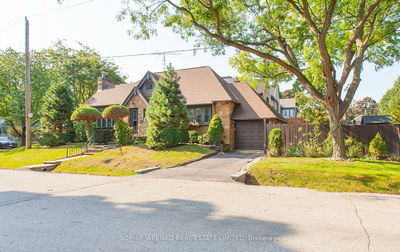**Chestnut Hills location in central Etobicoke.** Rare building lot or Renovate existing home. This is the opportunity you've been waiting for on a 55 x 127 foot lot! This detached 3 bed, 2 bath home has been maintained for over 50 years by the same family. Home features 2 additions plus an open concept living room and dining room on the main level which makes entertaining a breeze. Property also boasts a family room with gas fireplace & kitchen with breakfast bar and a walk-out to deck and fully fenced lot. 3 large bedrooms with a 4-piece bath and storage on the 2nd level. Lower level features a large recreation room with a 3-piece bath, office, workshop/storage room with organization and laundry room. This property is located in a family oriented neighbourhood with hills, trees & winding roads. The possibilities are endless whether you choose to renovate, add an addition or start from scratch! Steps to Chestnut Hills Park, Kingsway College, Humber Valley Public School & Islington Go!
Property Features
- Date Listed: Thursday, October 03, 2024
- Virtual Tour: View Virtual Tour for 42 Chestnut Hills Pkwy
- City: Toronto
- Neighborhood: Edenbridge-Humber Valley
- Major Intersection: Chestnut Hills/Herne Hill
- Full Address: 42 Chestnut Hills Pkwy, Toronto, M9A 3P6, Ontario, Canada
- Living Room: Hardwood Floor, Crown Moulding, Bay Window
- Kitchen: Tile Floor, Breakfast Bar, W/O To Yard
- Family Room: Hardwood Floor, Gas Fireplace, Enclosed
- Listing Brokerage: Re/Max Professionals Inc. - Disclaimer: The information contained in this listing has not been verified by Re/Max Professionals Inc. and should be verified by the buyer.

