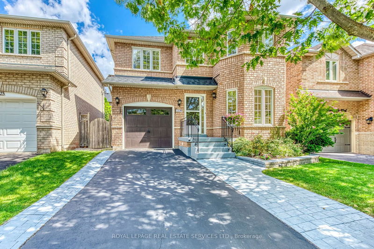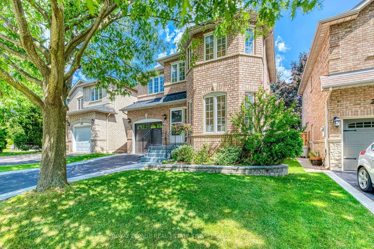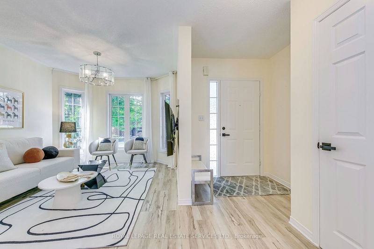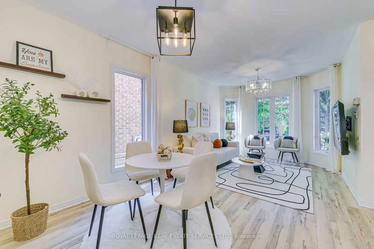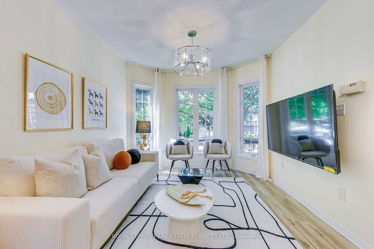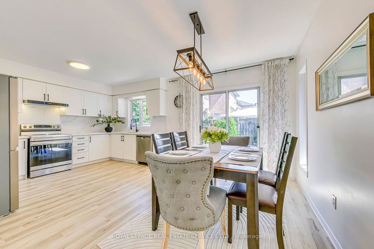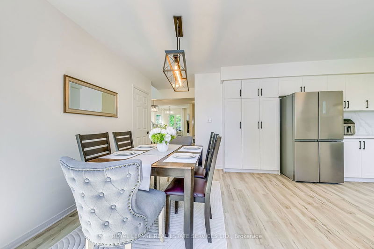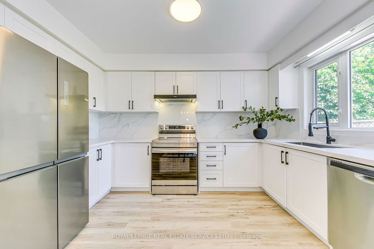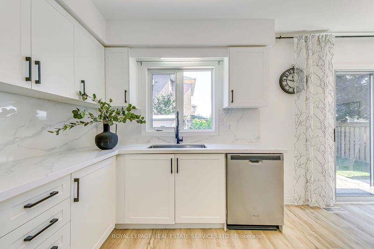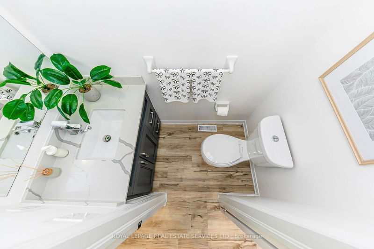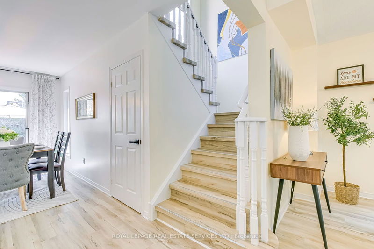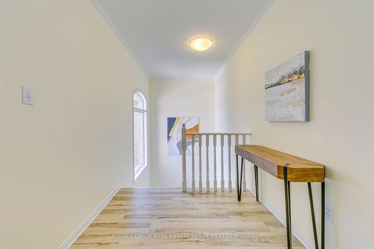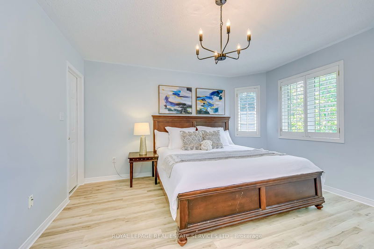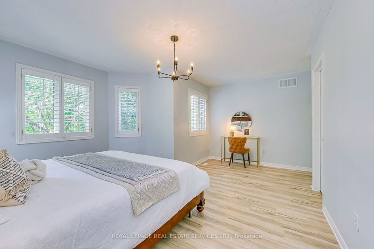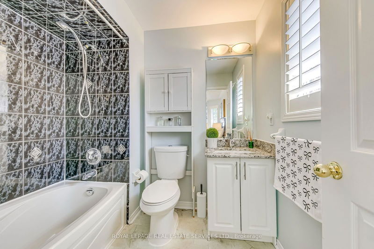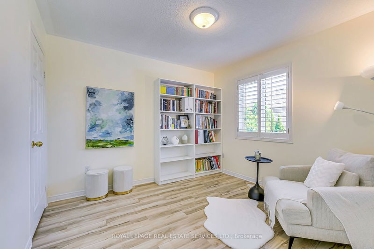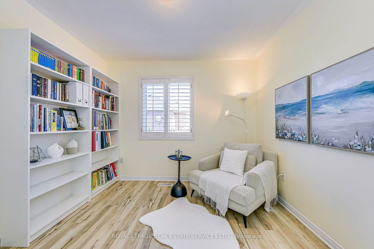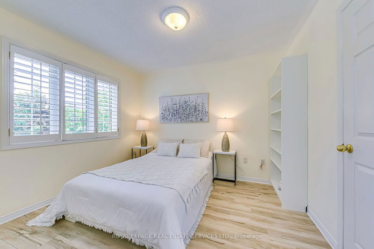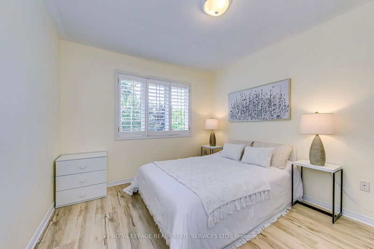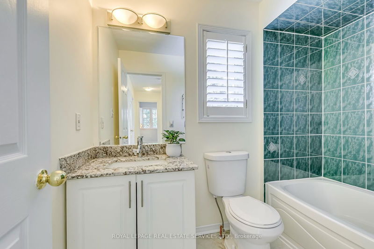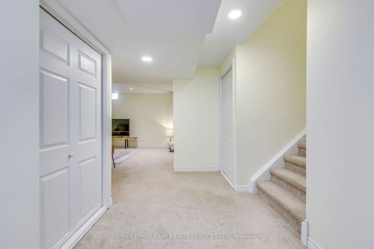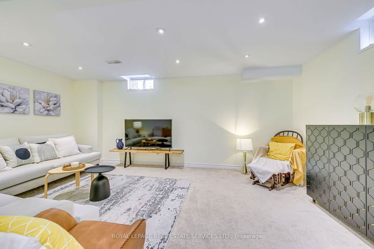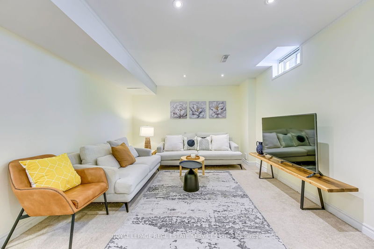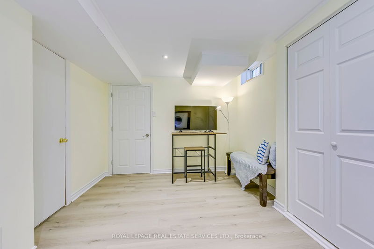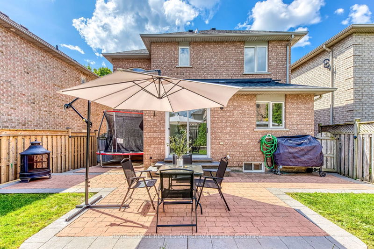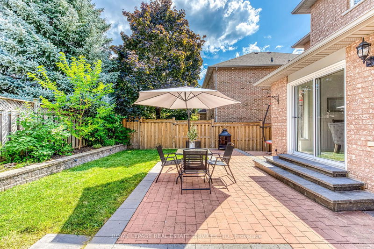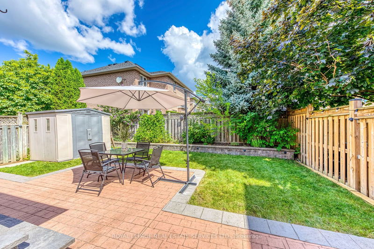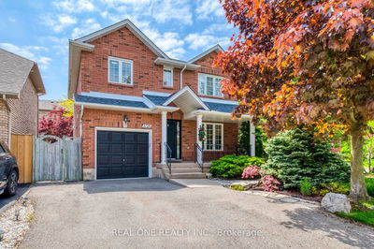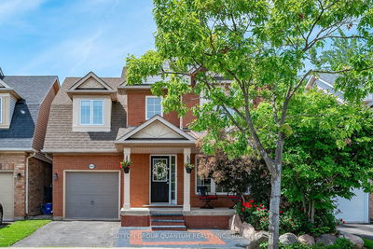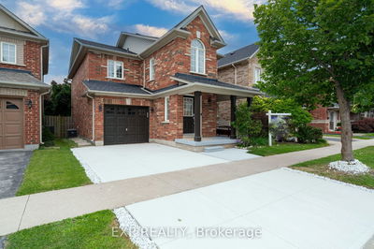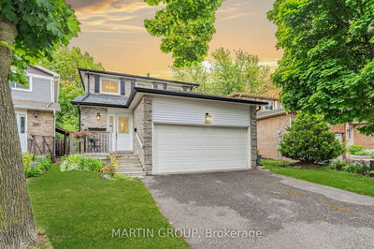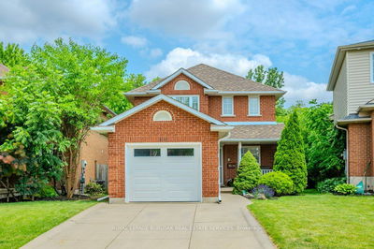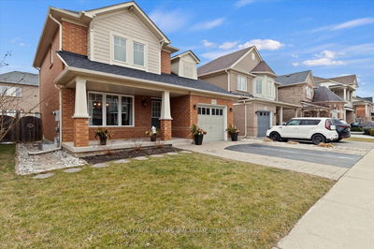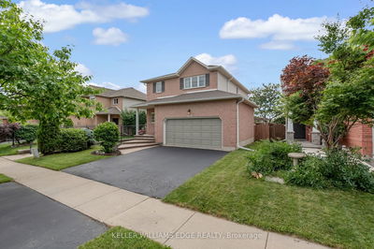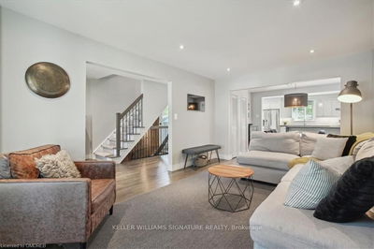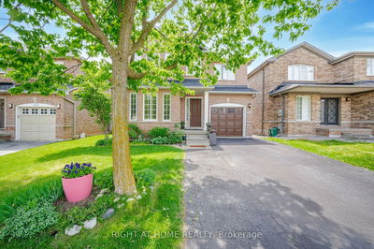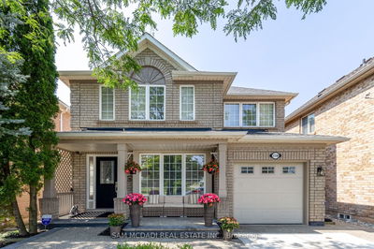This beautifully updated 3+1 bedroom detached home in the desirable Westmount community offers around 2000 sqft living space. Known for its excellent schools and mature neighborhood. Recent upgrades include modern vinyl flooring in the living/dining rooms and second floor (2021), a new furnace and updated insulation, and all-new appliances (2022). The kitchen boasts new cabinets, countertops, and backsplash (2024), while the mudroom features a new countertop (2023). Enjoy a bright breakfast room with patio access, a professionally finished basement with a fourth bedroom and rec room, and elegant California shutters. The property also includes professionally landscaped front and backyards with patterned concrete trim and walkways. Conveniently located near a hospital, excellent schools, and shopping, this home is a must-see!
Property Features
- Date Listed: Friday, August 23, 2024
- Virtual Tour: View Virtual Tour for 2119 Shorncliffe Boulevard
- City: Oakville
- Neighborhood: West Oak Trails
- Full Address: 2119 Shorncliffe Boulevard, Oakville, L6M 3W7, Ontario, Canada
- Living Room: Combined W/Dining, Vinyl Floor, Open Concept
- Kitchen: Backsplash, Vinyl Floor
- Listing Brokerage: Royal Lepage Real Estate Services Ltd. - Disclaimer: The information contained in this listing has not been verified by Royal Lepage Real Estate Services Ltd. and should be verified by the buyer.

