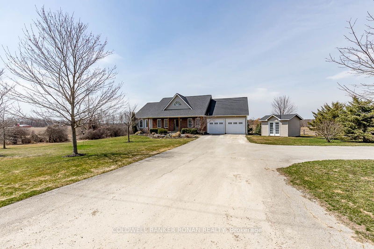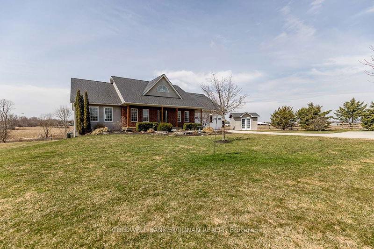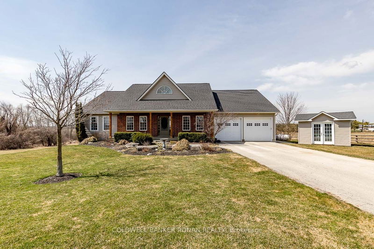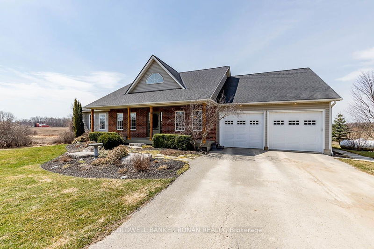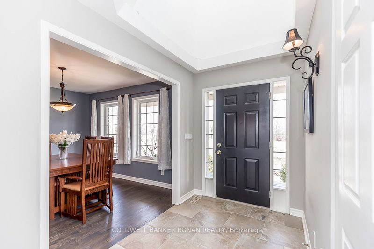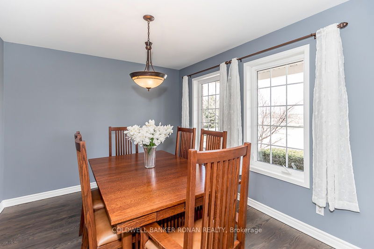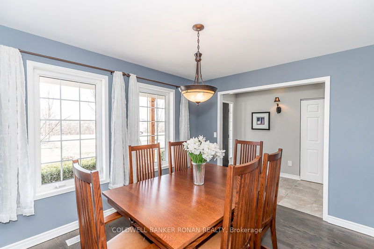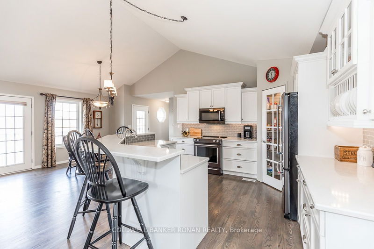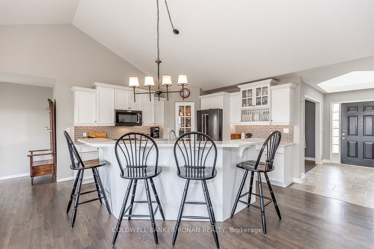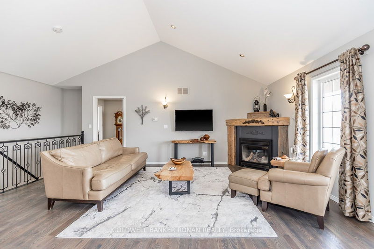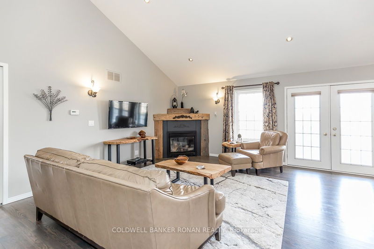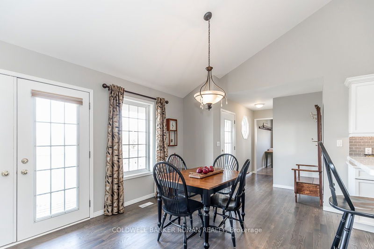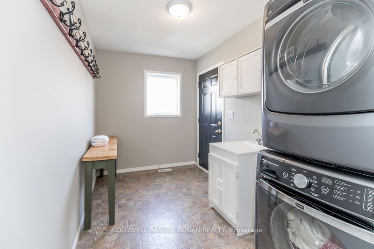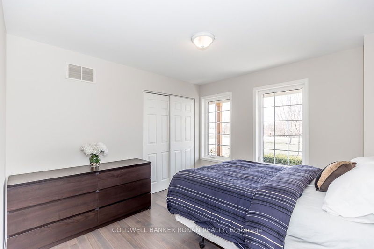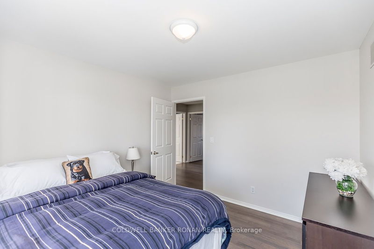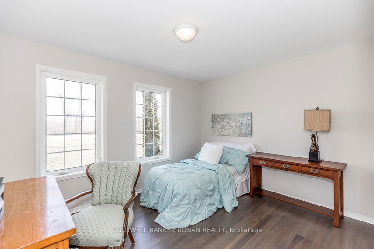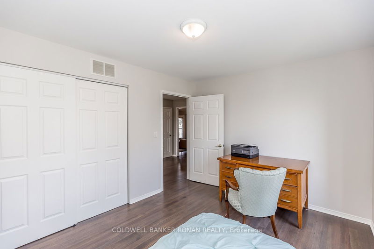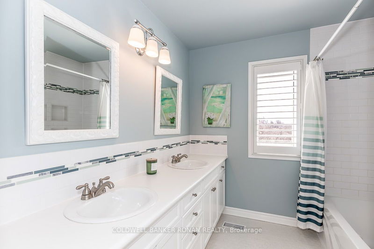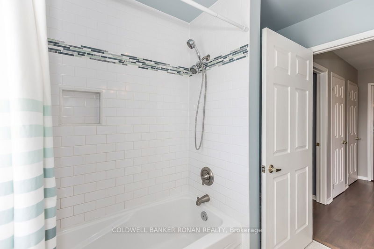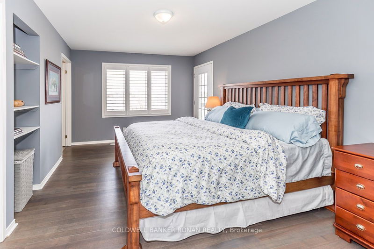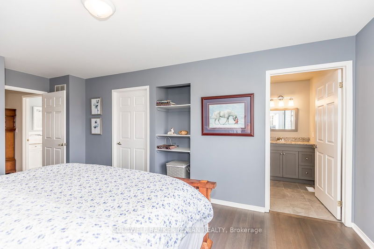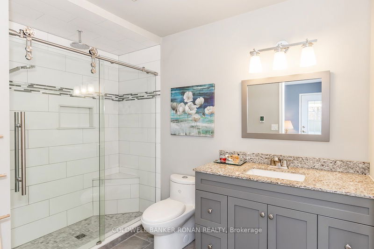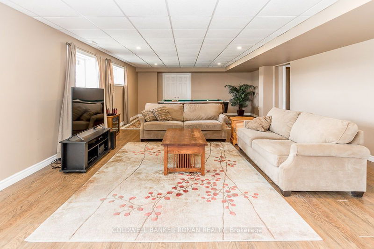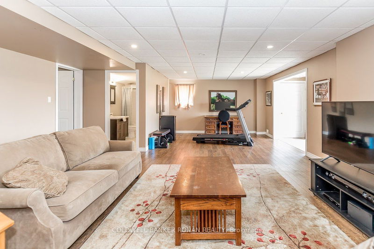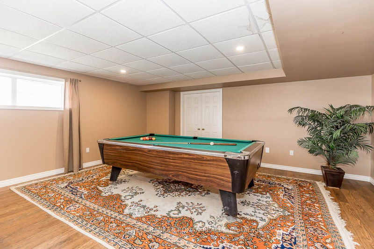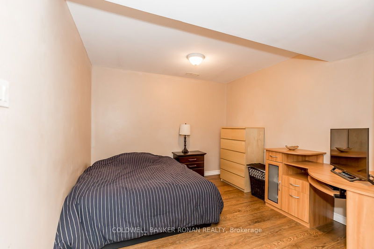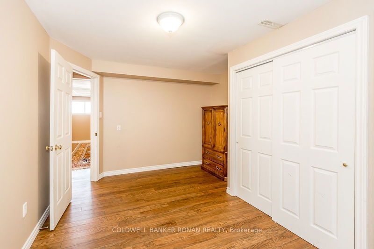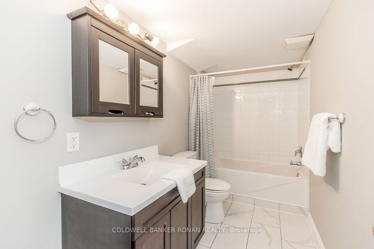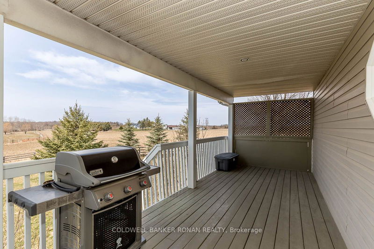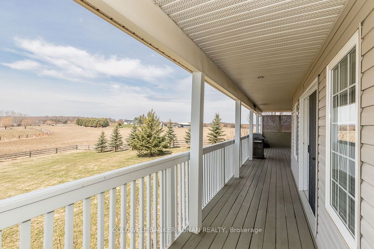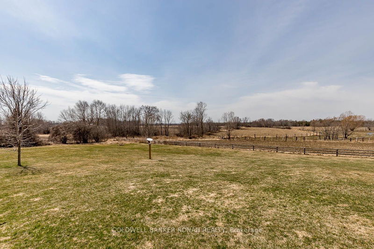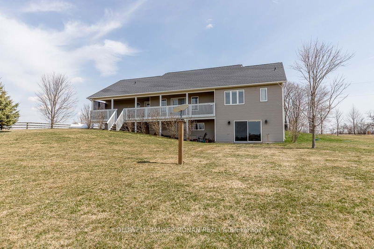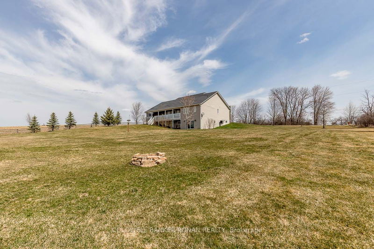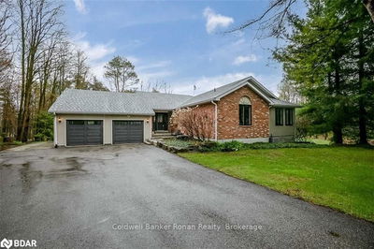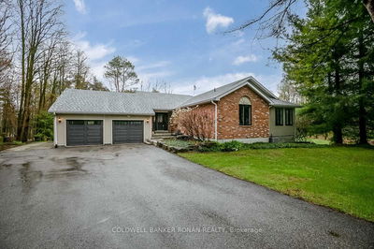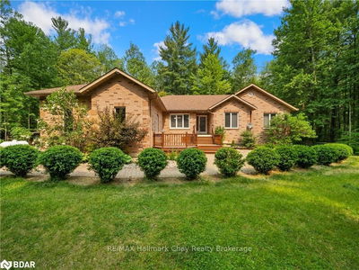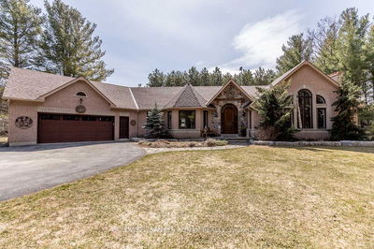Located On A Serene Dead-End Road, This Custom Walk-Out Bungalow Sits On A One-Acre Lot In The Southern Part Of Adjala. The Property Exudes Pride Of Ownership And Has Been Updated Throughout. The House Features A Vaulted Entrance, Formal Dining Room, And An Open-Concept Kitchen With A Pantry, Breakfast Bar, And Walkout To A Deck - An Ideal Setup For Entertaining. The Main Level Boasts Hardwood Floors Covering 90% Of The Area, A Main Floor Laundry, And A Mudroom Off The Garage. The Principal Suite Comes With A Walk-In Closet And A Stunning Ensuite With Heated Floors. The Finished Lower Level Has A Walkout To The Beautiful, Private Backyard, With Two Bonus Rooms Suitable For An Office, Fitness Room, Or Toy Room. The House Has Numerous Upgrades, Including A New Furnace In 2015, A Roof With A 50-Year Transferable Warranty Installed In 2012, And Brand New Hardwood Floors Installed In 2022. The Entire Home Has Been Freshly Painted, Making It Move-In Ready.
Property Features
- Date Listed: Thursday, June 15, 2023
- Virtual Tour: View Virtual Tour for 3076 Concession Rd 8 N/A
- City: Adjala-Tosorontio
- Neighborhood: Rural Adjala-Tosorontio
- Full Address: 3076 Concession Rd 8 N/A, Adjala-Tosorontio, L0G 1W0, Ontario, Canada
- Kitchen: Hardwood Floor, Pantry, Breakfast Bar
- Living Room: Hardwood Floor, Open Concept, Fireplace
- Listing Brokerage: Coldwell Banker Ronan Realty - Disclaimer: The information contained in this listing has not been verified by Coldwell Banker Ronan Realty and should be verified by the buyer.

