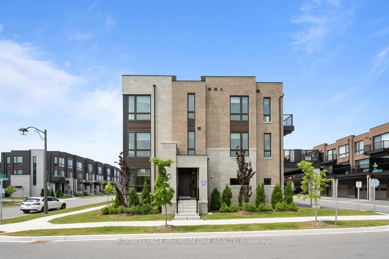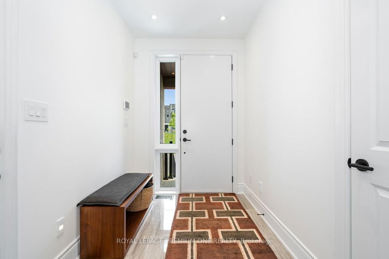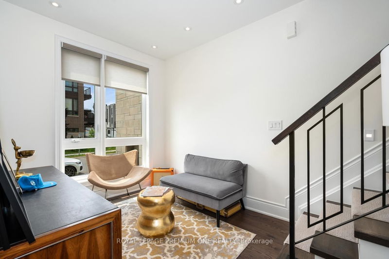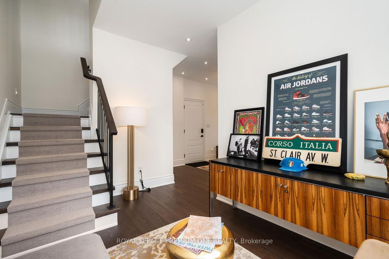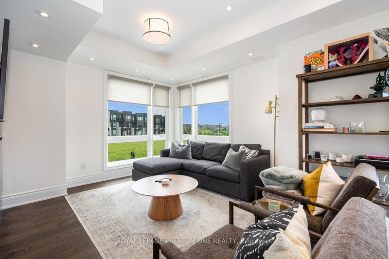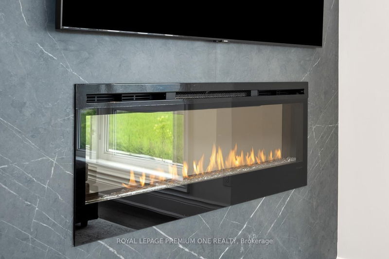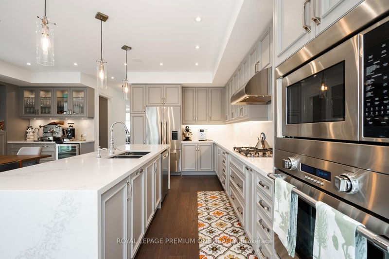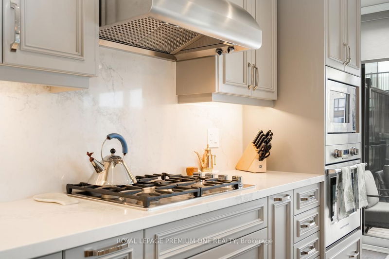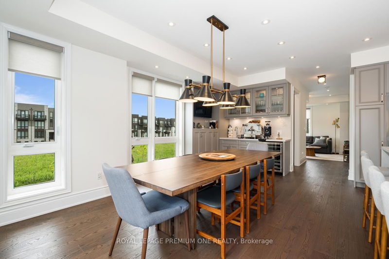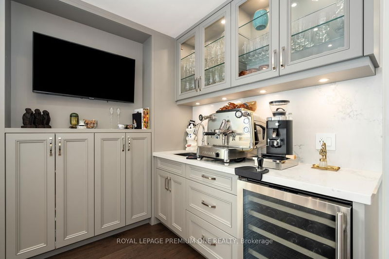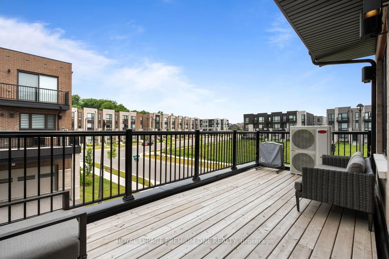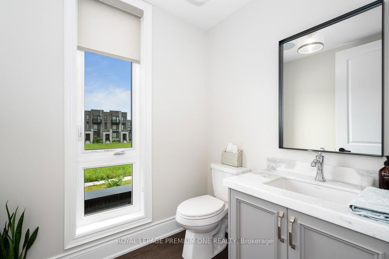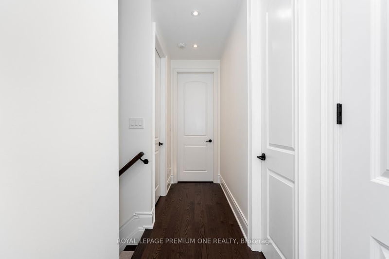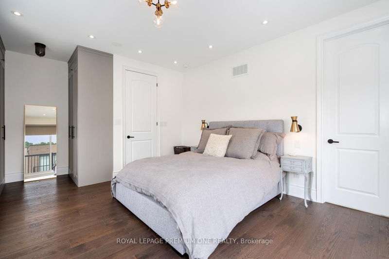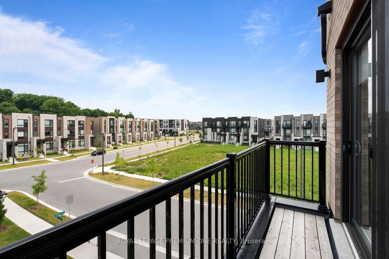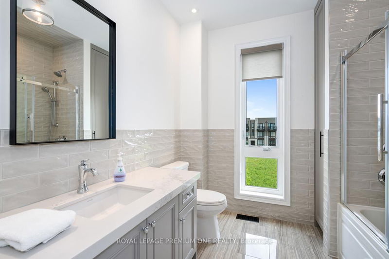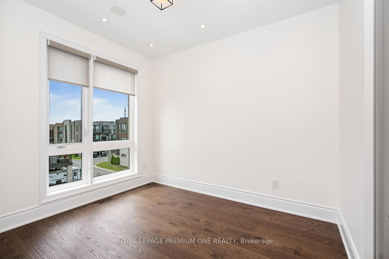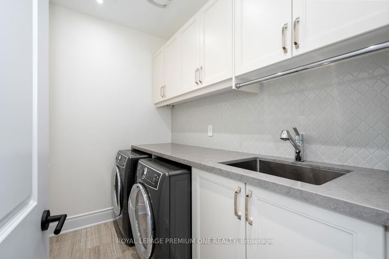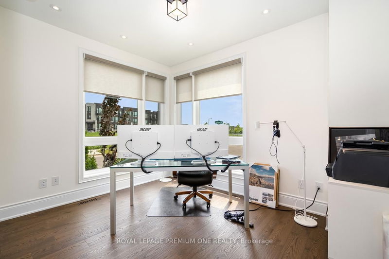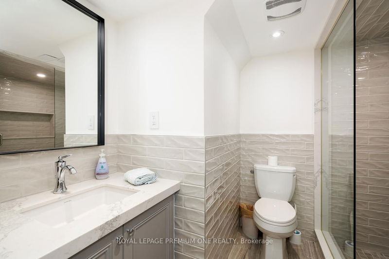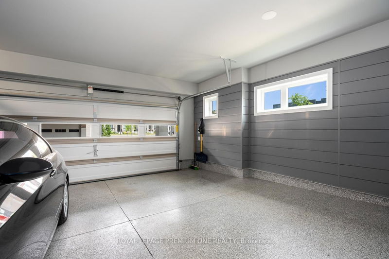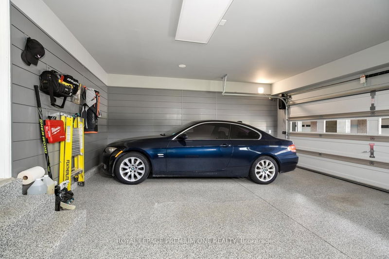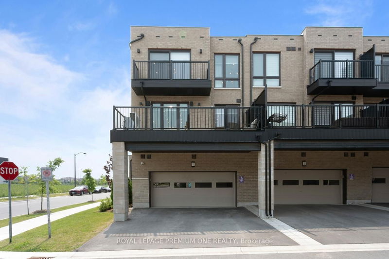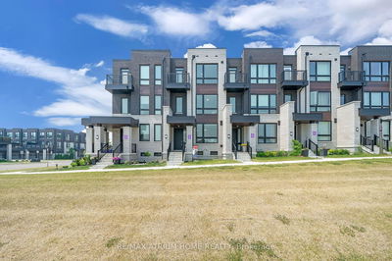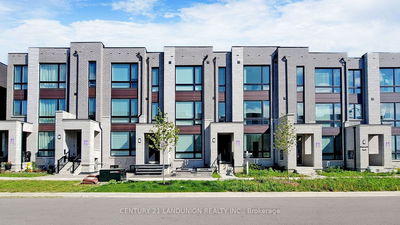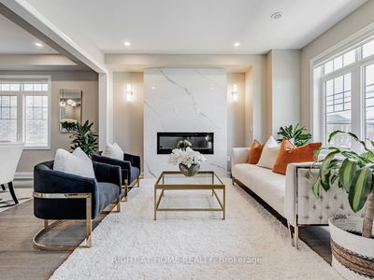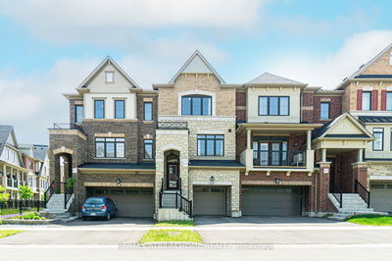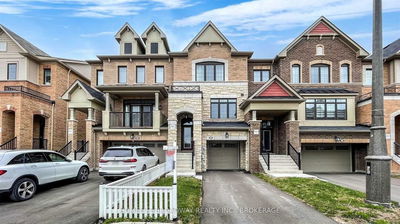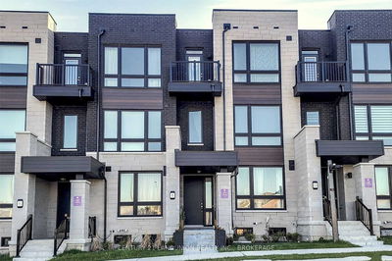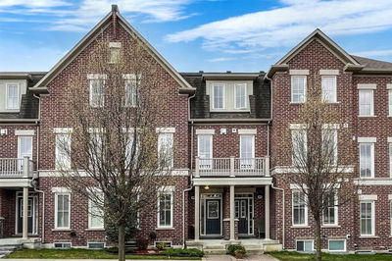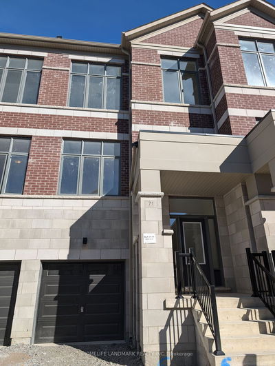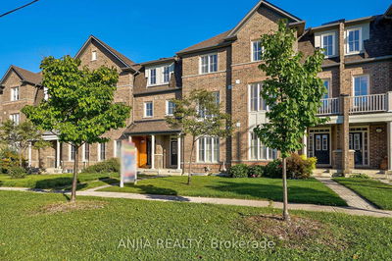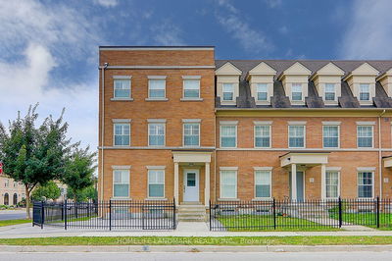Welcome to 30 Rumney Street in Markham. An exceptionally beautiful 4-bedroom, 4 washroom, 2 car garage and driveway, 3 Storey end unit townhouse, built in 2020 by the reputable Poetry Living. This designer customized home has nothing standard built about it, over $300k+ spent on top grade materials and finishes and meticulously designed to suit the needs of a growing family. Enjoy approximately 2,389 sq.ft. of finished living space. This open concept layout features true 6 1/2 inch hardwood plank-style floors with matching air vent covers, 7-inch Baseboards, along with custom window treatments, custom stair runners, stair/step lights and LED pot lights throughout Each bedroom features custom designed built-in wardrobes (millwork), inclusive of integrated LED lighting and linen interiors. The spacious kitchen is customized through Cortina Kitchens, inclusive of full Caesarstone waterfall countertops and backsplashes, warm under cabinet lighting and stainless-steel appliances.
Property Features
- Date Listed: Monday, June 19, 2023
- Virtual Tour: View Virtual Tour for 30 Rumney Street
- City: Markham
- Neighborhood: Victoria Square
- Major Intersection: Woodbine Ave & Elgin Mills Rd
- Full Address: 30 Rumney Street, Markham, L6C 0Z6, Ontario, Canada
- Living Room: Hardwood Floor, Large Window, Pot Lights
- Family Room: Hardwood Floor, Electric Fireplace, Pot Lights
- Kitchen: Custom Counter, Custom Backsplash, Stainless Steel Appl
- Listing Brokerage: Royal Lepage Premium One Realty - Disclaimer: The information contained in this listing has not been verified by Royal Lepage Premium One Realty and should be verified by the buyer.

