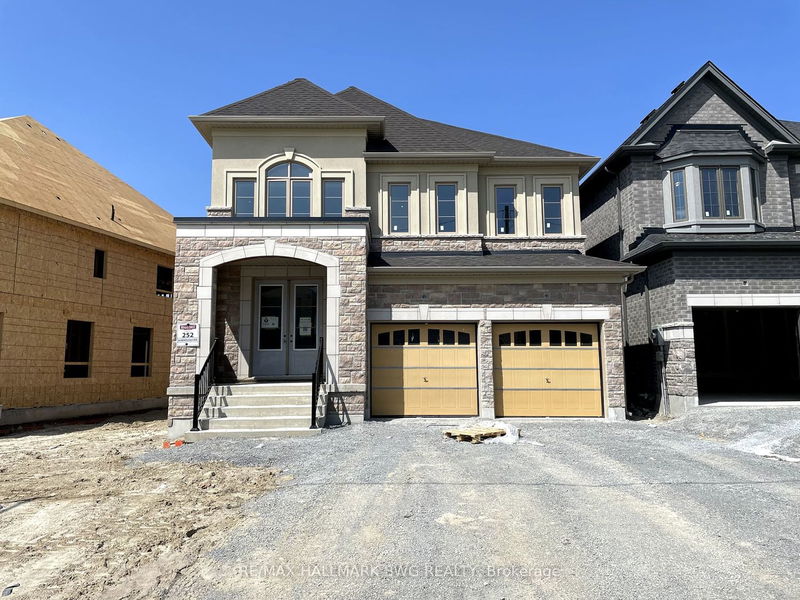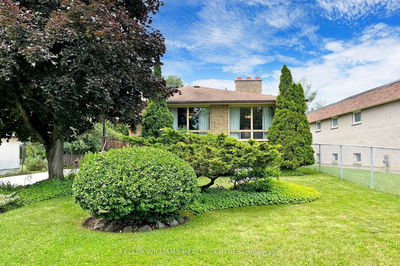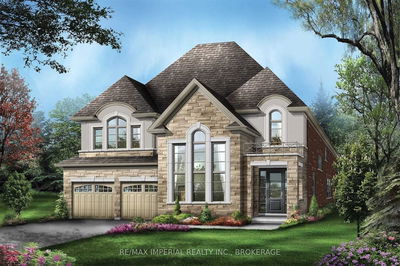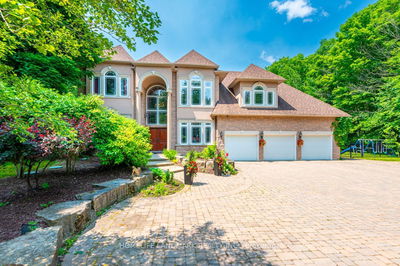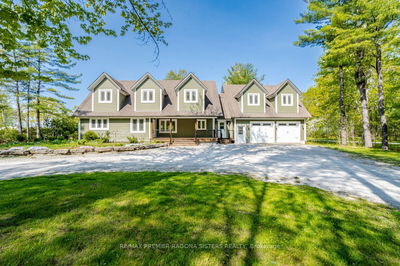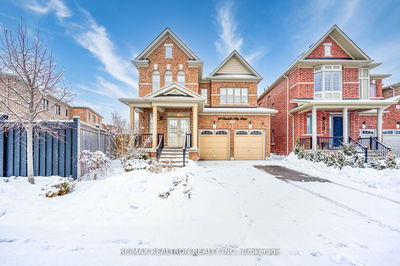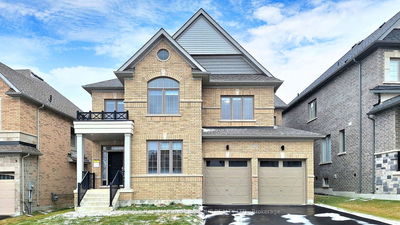Brand New 2,940 SQ.FT. Beautiful Model Home Layout. Premium Lot. Upgrades Include: 5 inch Hardwood Floors Throughout. Upgraded Trim And Doors. 24x24 Inch Tiles In Foyer, Kitchen And Ensuite Bathroom. Smooth Ceilings Throughout. Ensuite Frameless Glass Shower. Gas Line Rough-In For Bbq. 200 AMP Service. Electric Vehicle Car Charger Rough-In In Garage. Great Locations Close To Highways, Parks, Schools, Restaurants, Shopping, Go Train, Transit, Mall, Nature And Trails.
Property Features
- Date Listed: Saturday, June 24, 2023
- City: East Gwillimbury
- Neighborhood: Holland Landing
- Major Intersection: Bowline Vista / Kentledge Ave
- Living Room: Hardwood Floor, Pot Lights, Coffered Ceiling
- Family Room: Hardwood Floor, Pot Lights, Gas Fireplace
- Kitchen: Pot Lights, Open Concept
- Listing Brokerage: Re/Max Hallmark Bwg Realty - Disclaimer: The information contained in this listing has not been verified by Re/Max Hallmark Bwg Realty and should be verified by the buyer.



