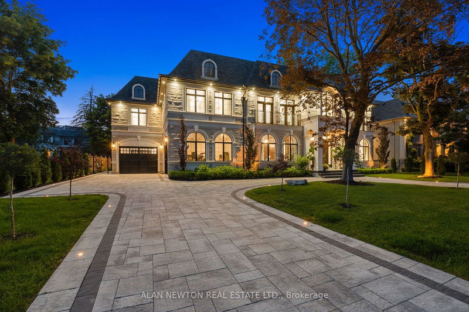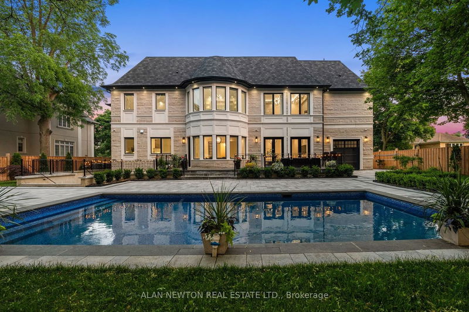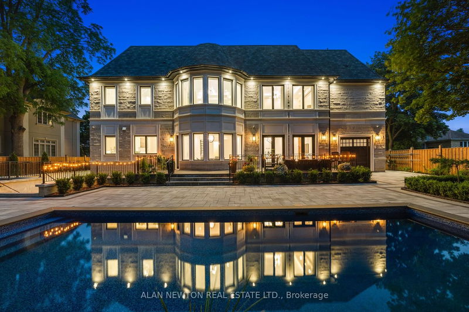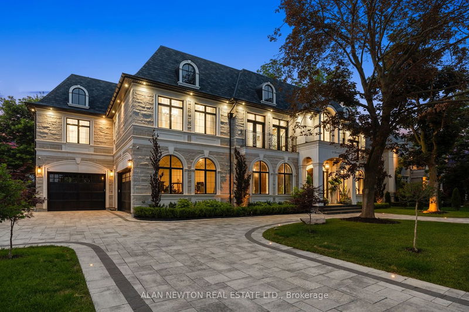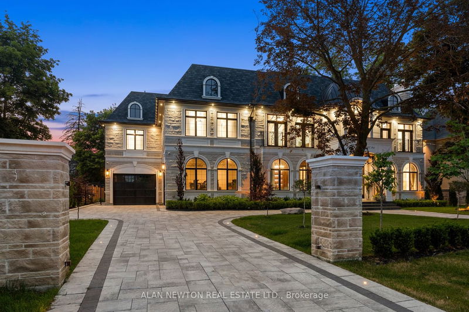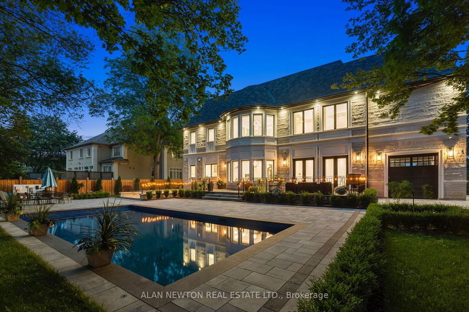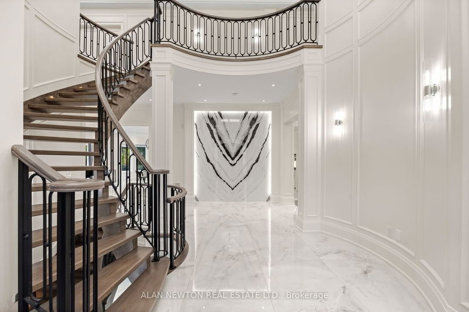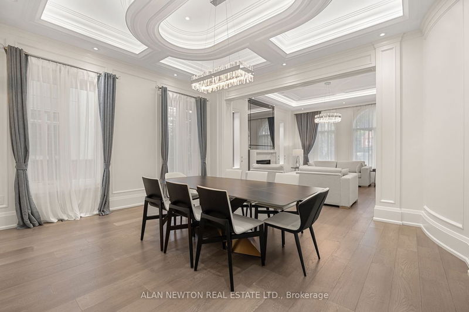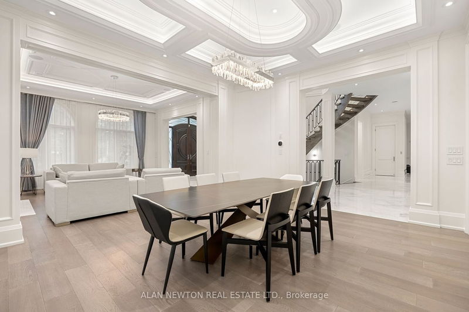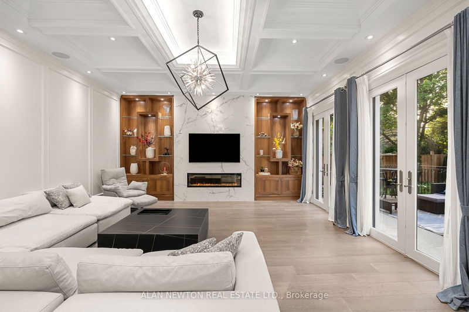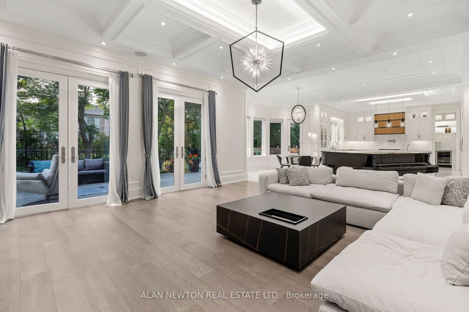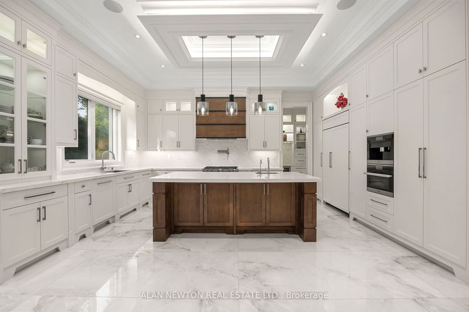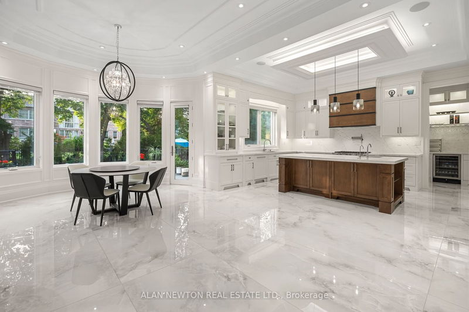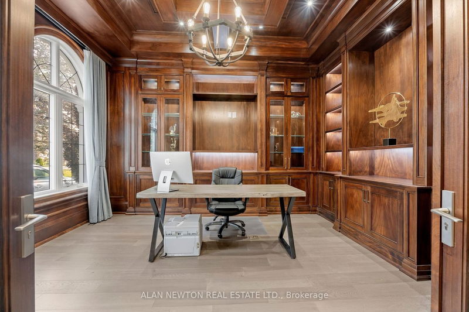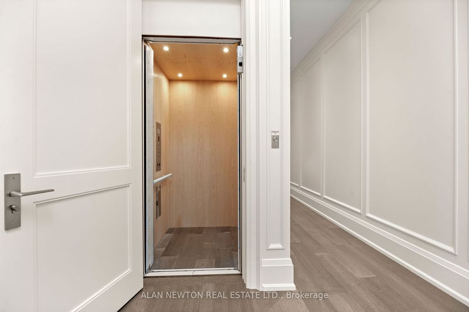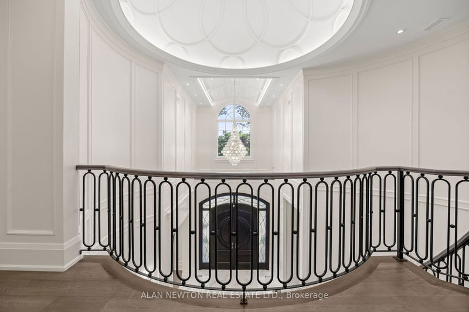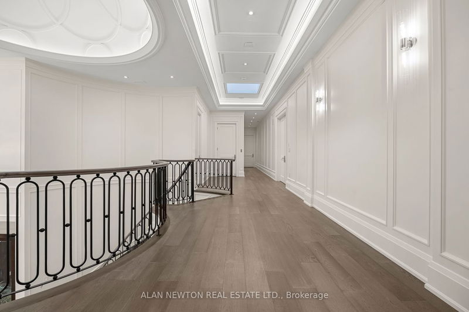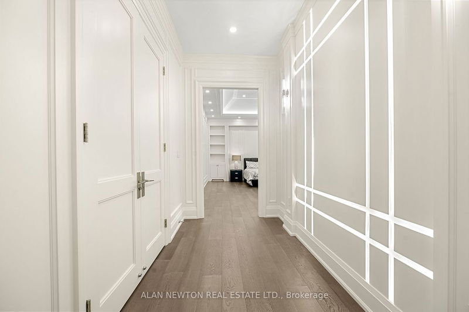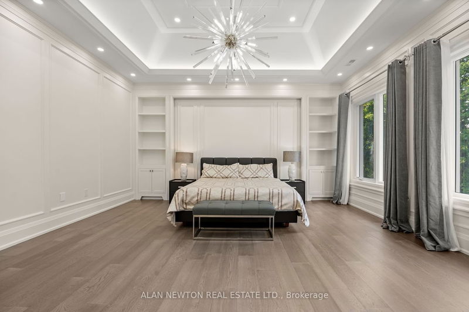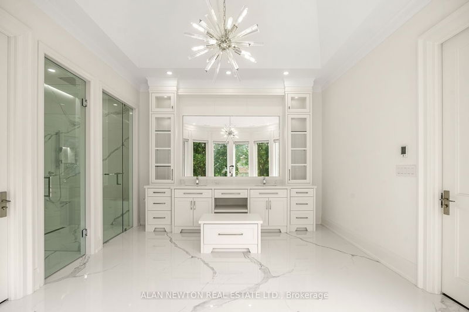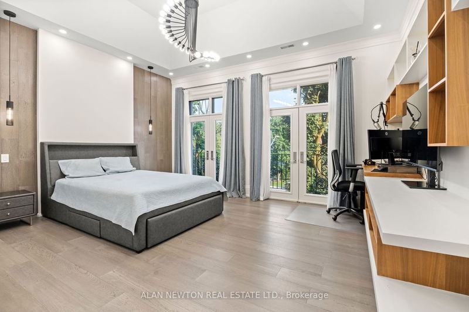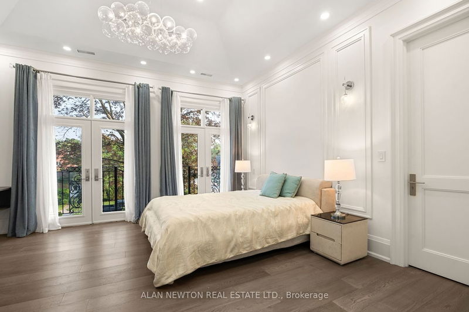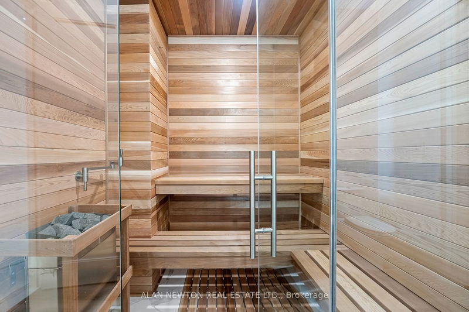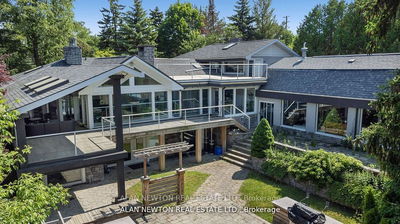Exceptional Stone Mansion 2022 CONSTRUCTION W/ Heated Outdoor Saltwater Swim Pool!~in Prime 'Uplands Golf Community'~ Surrounded By Mature Trees!* More Than 10,000 Sq Ft Of Luxury Living~*Elevator!* Smart Home Technology! * Valance Lighting Illumination * 30+ FEET Cathedral Foyer+ 11Ft Ceilings On Main&10 ft on 2nd/HIgh Ceilings In Lower!*Paneled Stainless Steel B/I Appliances~ Matchbook Stone Slab Wall & Fireplaces* Interlocked CIrcular Drivewayl~ Rear Stone Sundeck!~Custom WIne Cellar/ Steam Rm/ Sauna/ Gym/B/I Wet Bar/ Movie Theatre/ Nanny's Suite W/3 Piece* '3- Level Elevator*
Property Features
- Date Listed: Sunday, June 25, 2023
- Virtual Tour: View Virtual Tour for 10 Thornhill Avenue
- City: Vaughan
- Neighborhood: Uplands
- Major Intersection: Yonge And Uplands
- Full Address: 10 Thornhill Avenue, Vaughan, L4J 1J4, Ontario, Canada
- Living Room: Stone Floor, Floor/Ceil Fireplace, Built-In Speakers
- Kitchen: Stone Floor, Breakfast Bar, Centre Island
- Family Room: Hardwood Floor, Coffered Ceiling, Floor/Ceil Fireplace
- Listing Brokerage: Alan Newton Real Estate Ltd. - Disclaimer: The information contained in this listing has not been verified by Alan Newton Real Estate Ltd. and should be verified by the buyer.

