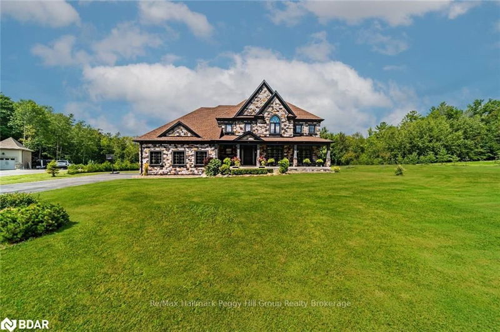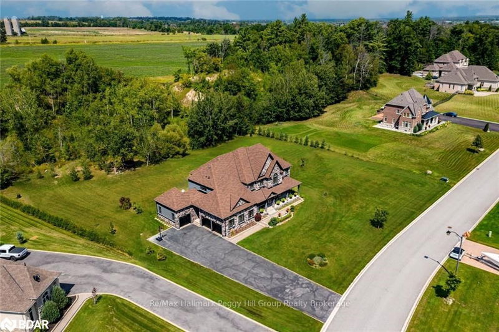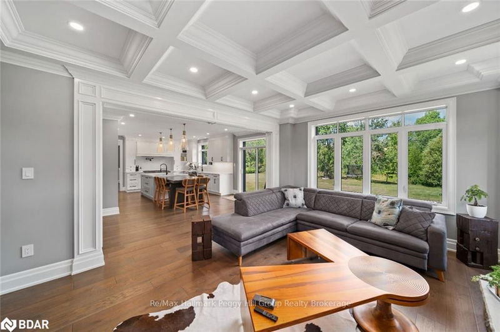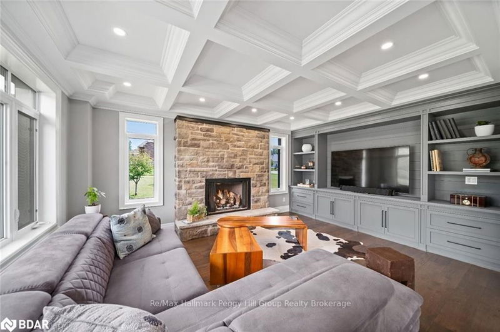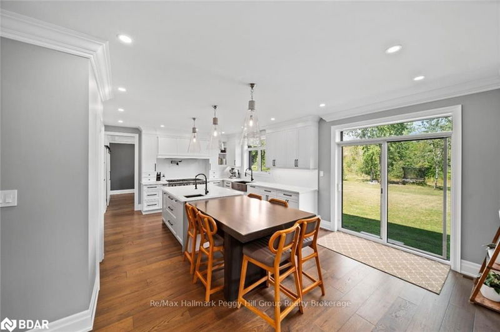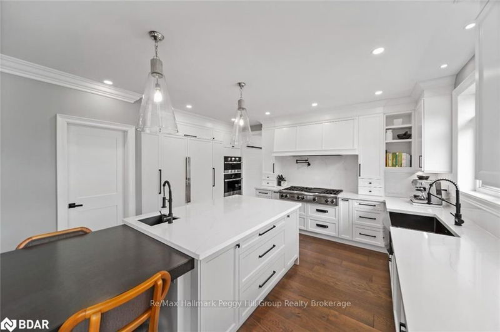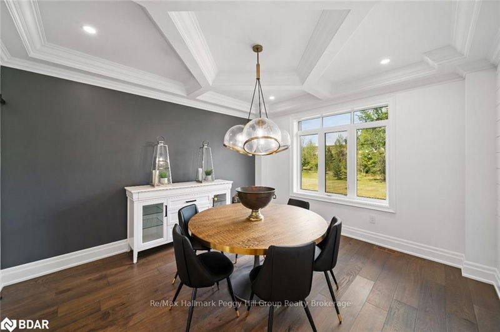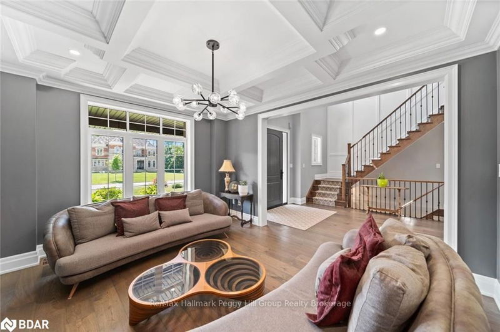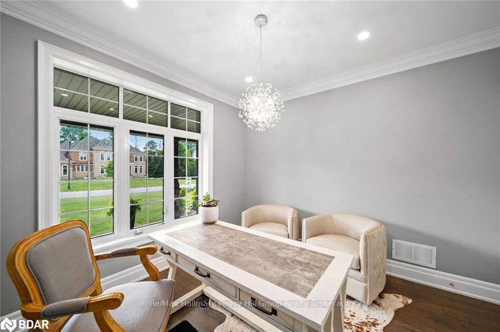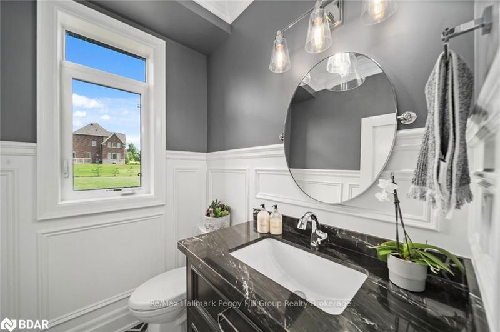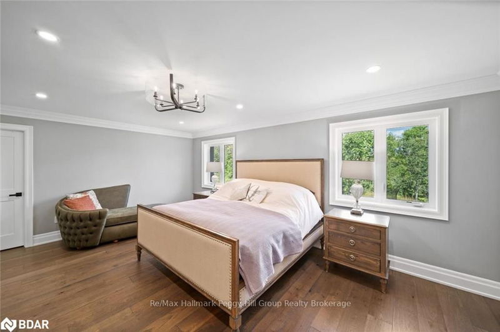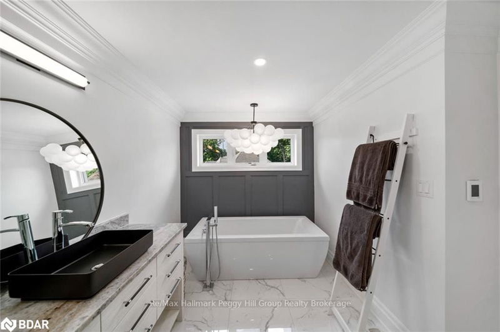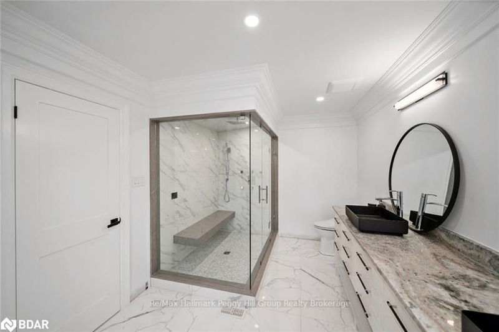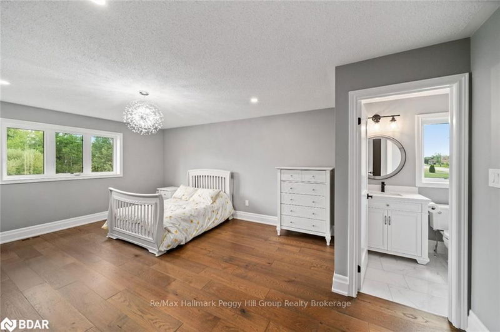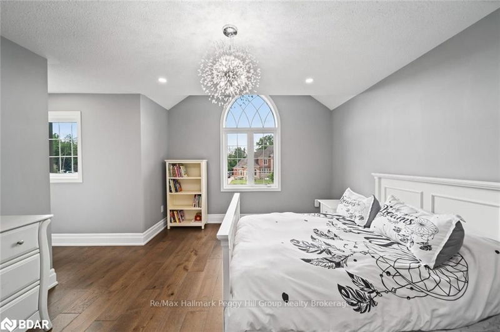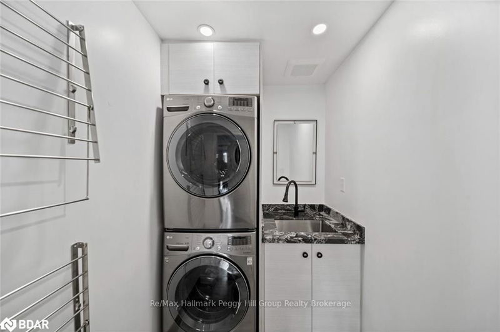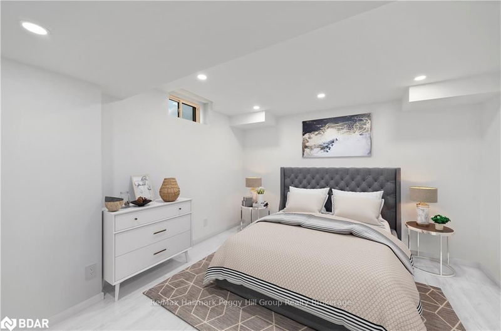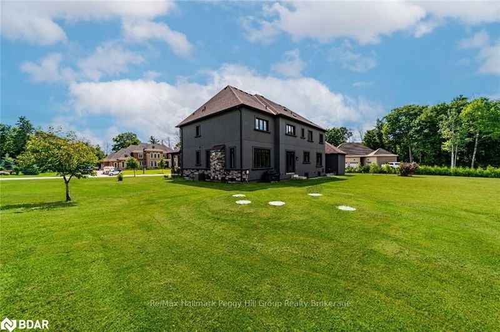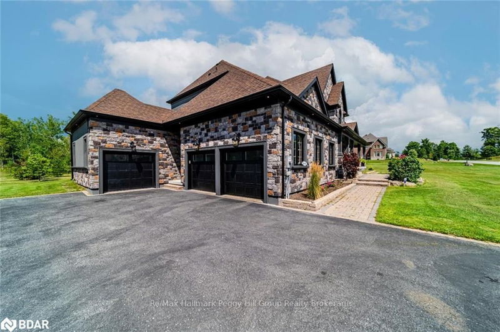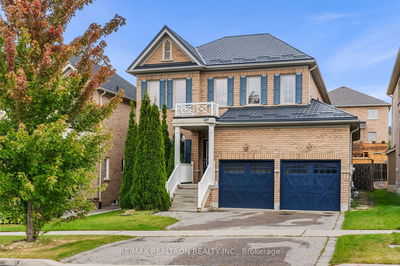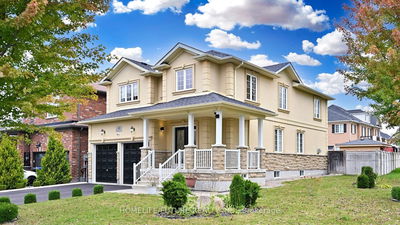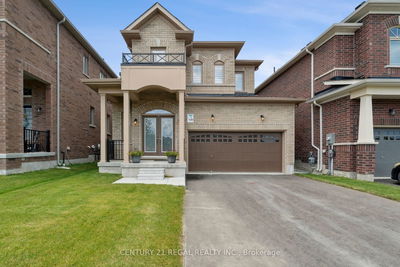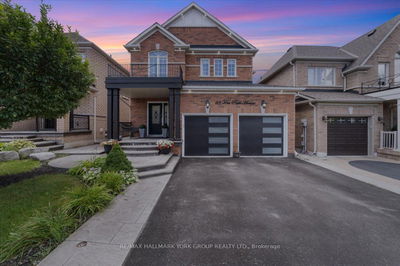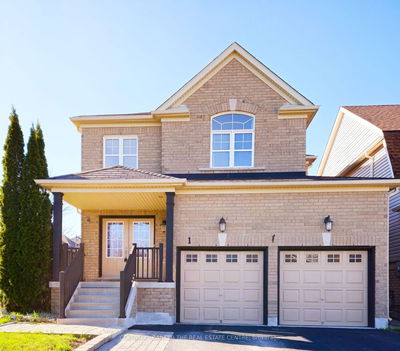ADMIRABLE ESTATE HOME IDYLLICALLY PLACED ON 1.3 ACRES OF NATURAL BEAUTY! Convenience & beauty blend seamlessly at this luxury estate home in Bradford West Gwillimbury, as schools, restaurants, shops, a state-of-the-art leisure centre, Hwy 400, & quality arenas are found nearby. Likewise, golf courses, hiking networks, & a 97-acre park are also found exceptionally close. This immaculate property sits on a quiet cul de sac & boasts a new stone & stucco exterior, ample parking, & an oversized triple-car garage with wifi-controlled openers. Find boundless potential around the back of the home, where a sprawling backyard with treed views & abundant space is waiting to be transformed into an oasis. This residence features 4,251 sq ft of above-grade living space adorned with high-end finishes & HW floors which run throughout the entire home. Each bedroom also has their own full ensuite! The grand foyer greets you with 18ft ceilings & the formal living room boasts elevated coffered ceilings. T
Property Features
- Date Listed: Wednesday, August 24, 2022
- City: Bradford West Gwillimbury
- Neighborhood: Rural Bradford West Gwillimbury
- Major Intersection: Hwy 400/5th Line/10th Sr/Notti
- Full Address: 312 Nottingham Forest Road, Bradford West Gwillimbury, L3Z 0H2, Ontario, Canada
- Living Room: Coffered Ceiling
- Family Room: Coffered Ceiling, Fireplace
- Listing Brokerage: Re/Max Hallmark Peggy Hill Group Realty Brokerage - Disclaimer: The information contained in this listing has not been verified by Re/Max Hallmark Peggy Hill Group Realty Brokerage and should be verified by the buyer.

