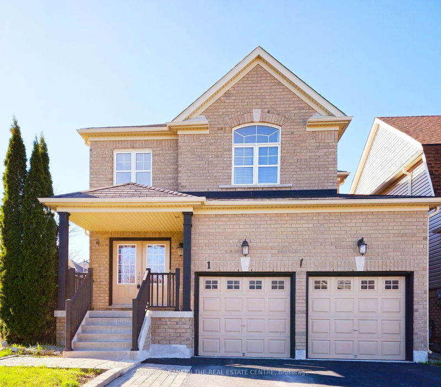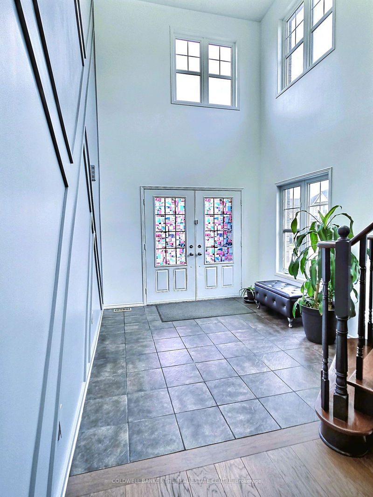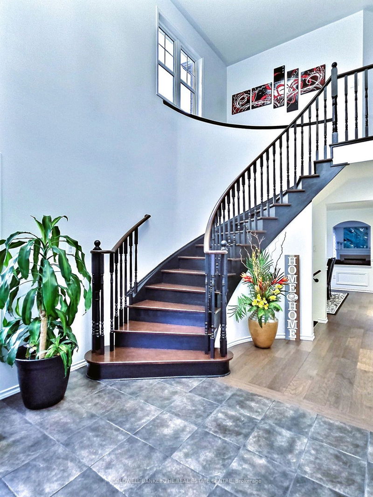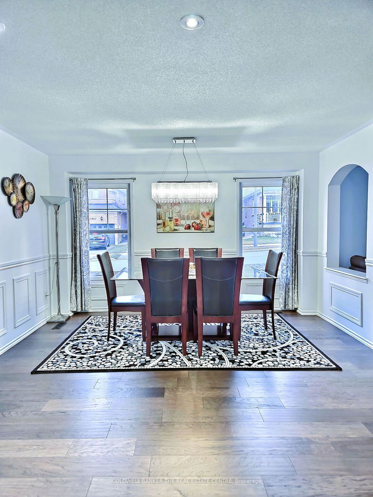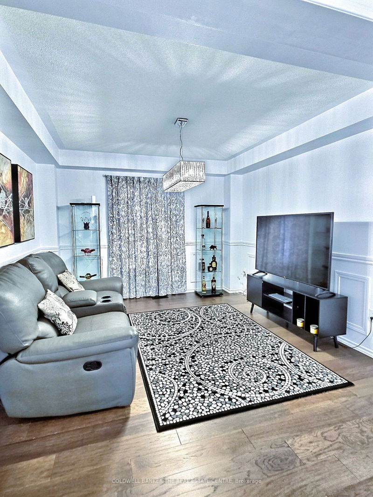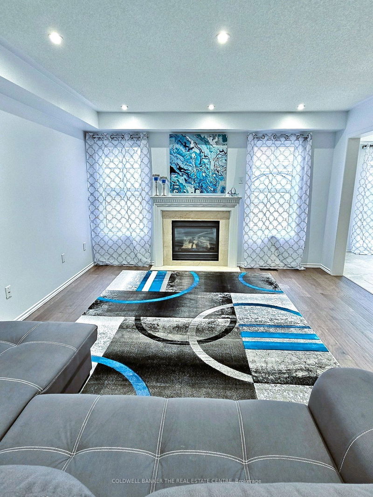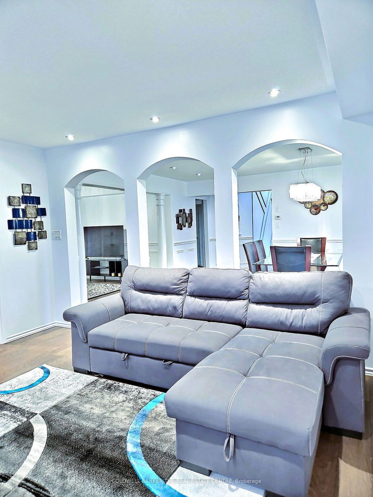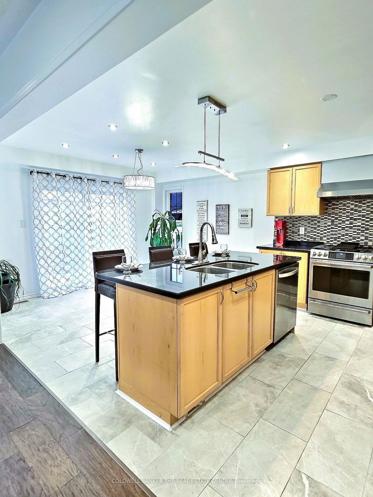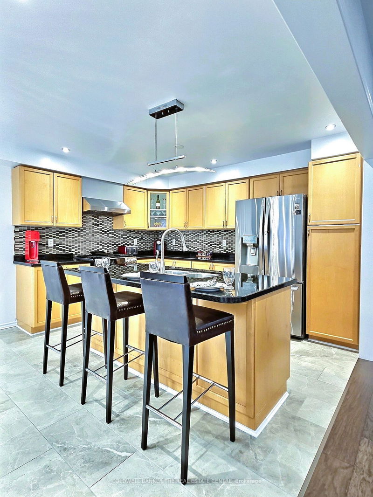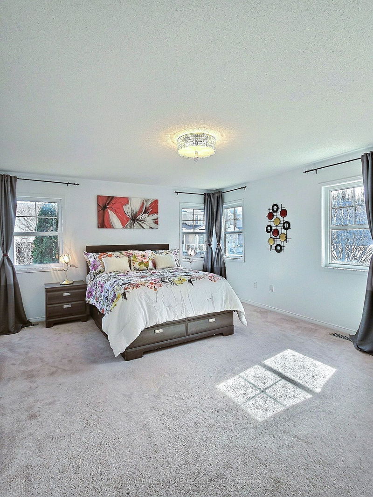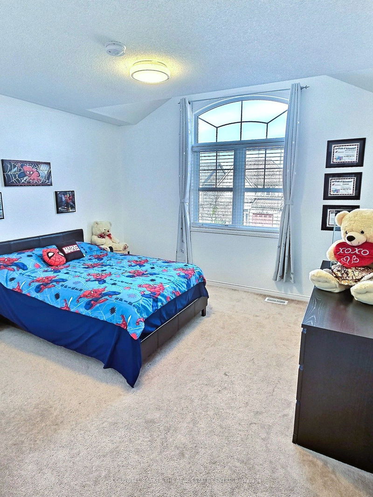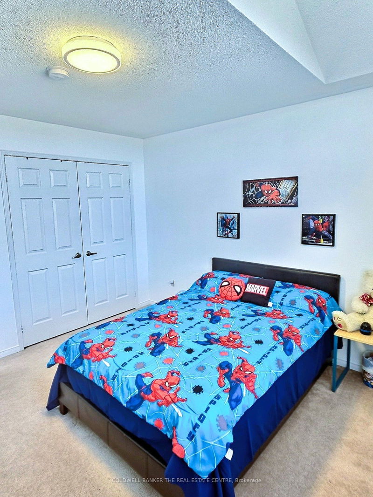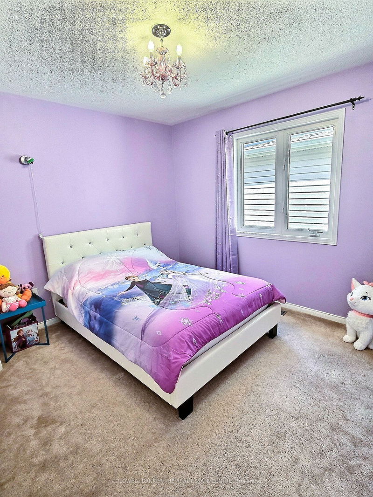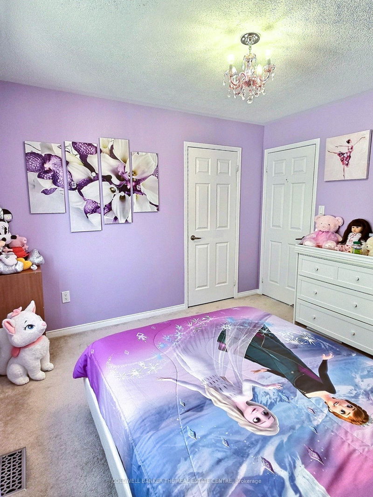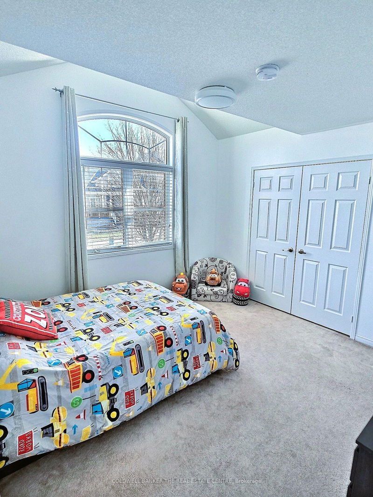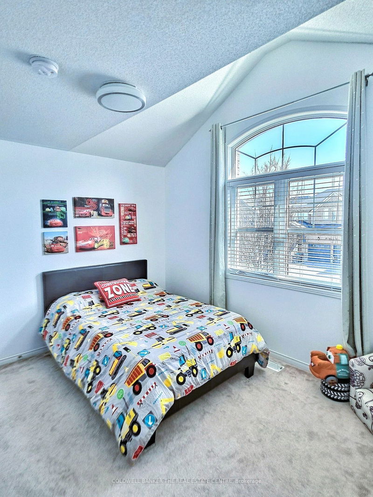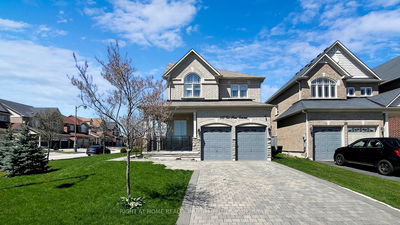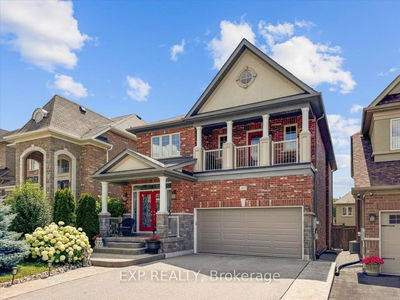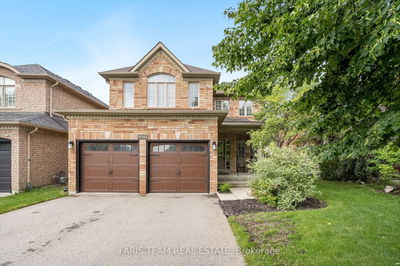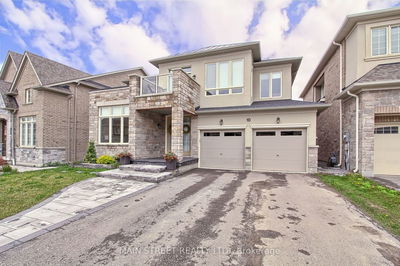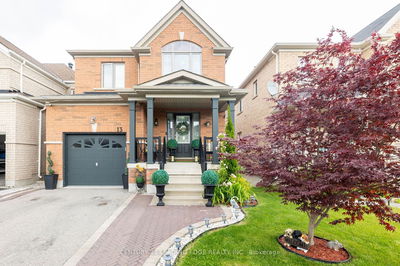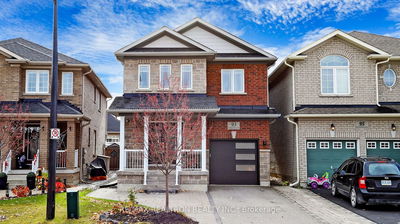Welcome To The Beautiful All Brick Move-In Ready Home * Renovated 4 Bedrooms 4 Bathrooms * Located In A Great Family-Friendly Neighborhood * Boasting Over 2,500 Sq Ft Of Living Space W/No Sidewalk * Grand Entrance With Double Doors and High Ceiling In Foyer * Main Floor Features Formal Dining Room For Family Gatherings * Relax & Unwind In The Living And Family Rooms, Perfect For Quality Family Time * Conveniently located On The Main Floor Laundry Room, With Access To The Double Car Garage * The Second Floor Offers Four Generously Sized Bedrooms * The Primary Bedroom Is A Retreat, Complete With A 4-Piece Ensuite Bathroom And Walk-In Closet * The basement is Ideal For Entertaining With A 3 Pc Bathroom & A Large Rec Room With A Built-In Bar, Along With Lots Of Storage * Located Just Min From Newmarket & Hwy 400, & Within Walking Distance To Parks & Schools, This Property Is Ideally Situated For Both Family Living & Easy Access To Amenities.
Property Features
- Date Listed: Wednesday, September 11, 2024
- City: Bradford West Gwillimbury
- Neighborhood: Bradford
- Major Intersection: Rutherford Rd. - Milligan St.
- Living Room: Wainscoting, Window, Pot Lights
- Family Room: Gas Fireplace, Window, Pot Lights
- Kitchen: Centre Island, Stainless Steel Appl, Ceramic Floor
- Listing Brokerage: Coldwell Banker The Real Estate Centre - Disclaimer: The information contained in this listing has not been verified by Coldwell Banker The Real Estate Centre and should be verified by the buyer.

